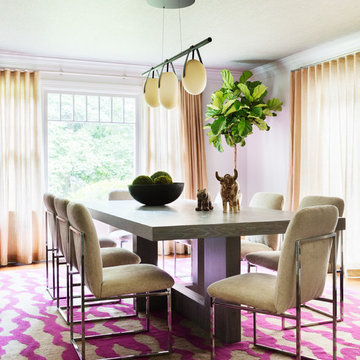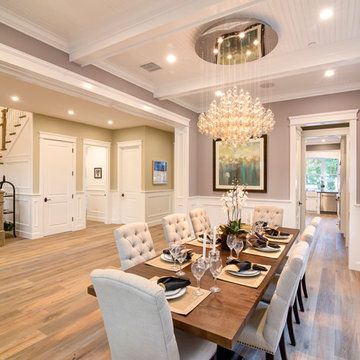Столовая с фиолетовыми стенами – фото дизайна интерьера
Сортировать:
Бюджет
Сортировать:Популярное за сегодня
1 - 20 из 809 фото
1 из 2
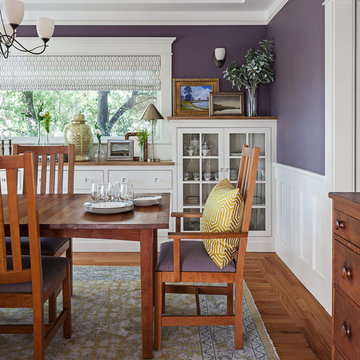
Michele Lee Wilson
На фото: отдельная столовая среднего размера в стиле кантри с фиолетовыми стенами, паркетным полом среднего тона и коричневым полом без камина
На фото: отдельная столовая среднего размера в стиле кантри с фиолетовыми стенами, паркетным полом среднего тона и коричневым полом без камина
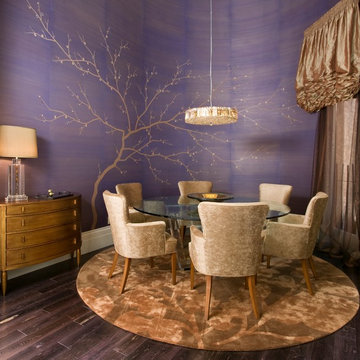
Please visit my website directly by copying and pasting this link directly into your browser: http://www.berensinteriors.com/ to learn more about this project and how we may work together!
This glamorous dining room with spectacular hand painted silk wallpaper and silk draperies is a perfect example of Hollywood Regency glamour. Robert Naik Photography.
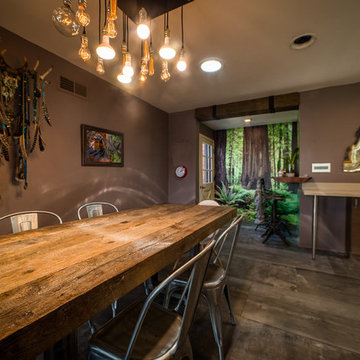
www.IsaacGibbs.com
Пример оригинального дизайна: маленькая отдельная столовая в стиле фьюжн с фиолетовыми стенами, полом из керамогранита и серым полом для на участке и в саду
Пример оригинального дизайна: маленькая отдельная столовая в стиле фьюжн с фиолетовыми стенами, полом из керамогранита и серым полом для на участке и в саду
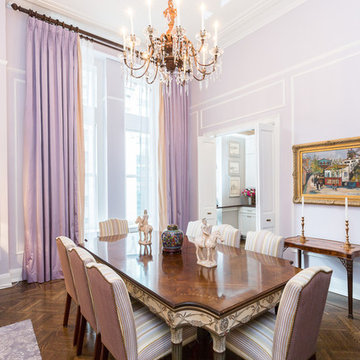
Anne Ruthmann
Пример оригинального дизайна: большая отдельная столовая в классическом стиле с фиолетовыми стенами и темным паркетным полом без камина
Пример оригинального дизайна: большая отдельная столовая в классическом стиле с фиолетовыми стенами и темным паркетным полом без камина
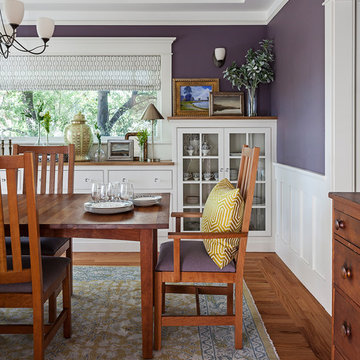
Пример оригинального дизайна: отдельная столовая в классическом стиле с фиолетовыми стенами, темным паркетным полом и коричневым полом
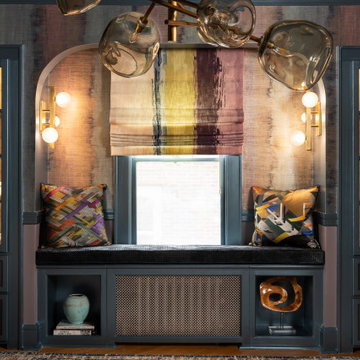
На фото: отдельная столовая среднего размера в стиле фьюжн с фиолетовыми стенами, паркетным полом среднего тона, коричневым полом, любым потолком и обоями на стенах
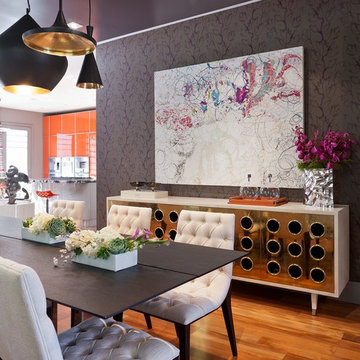
Interior Design Work & Photos by AppleGate Interior Design
Идея дизайна: гостиная-столовая в современном стиле с паркетным полом среднего тона и фиолетовыми стенами
Идея дизайна: гостиная-столовая в современном стиле с паркетным полом среднего тона и фиолетовыми стенами
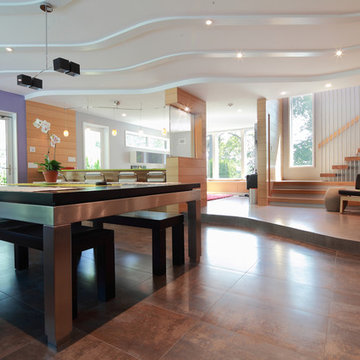
“Compelling.” That’s how one of our judges characterized this stair, which manages to embody both reassuring solidity and airy weightlessness. Architect Mahdad Saniee specified beefy maple treads—each laminated from two boards, to resist twisting and cupping—and supported them at the wall with hidden steel hangers. “We wanted to make them look like they are floating,” he says, “so they sit away from the wall by about half an inch.” The stainless steel rods that seem to pierce the treads’ opposite ends are, in fact, joined by threaded couplings hidden within the thickness of the wood. The result is an assembly whose stiffness underfoot defies expectation, Saniee says. “It feels very solid, much more solid than average stairs.” With the rods working in tension from above and compression below, “it’s very hard for those pieces of wood to move.”
The interplay of wood and steel makes abstract reference to a Steinway concert grand, Saniee notes. “It’s taking elements of a piano and playing with them.” A gently curved soffit in the ceiling reinforces the visual rhyme. The jury admired the effect but was equally impressed with the technical acumen required to achieve it. “The rhythm established by the vertical rods sets up a rigorous discipline that works with the intricacies of stair dimensions,” observed one judge. “That’s really hard to do.”
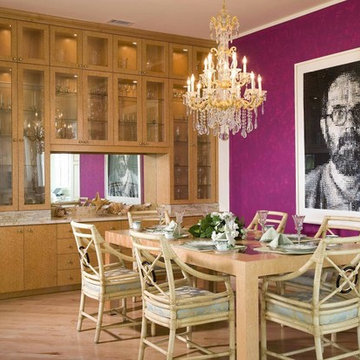
South Carolina Homes & Gardens
November/December 2007
Пример оригинального дизайна: столовая в современном стиле с фиолетовыми стенами, светлым паркетным полом и бежевым полом
Пример оригинального дизайна: столовая в современном стиле с фиолетовыми стенами, светлым паркетным полом и бежевым полом
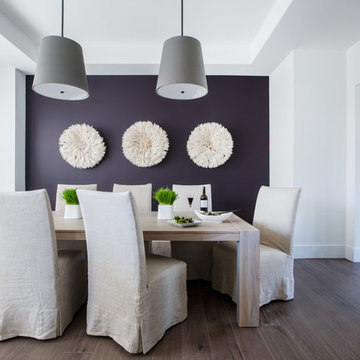
photos by: Jessie Preza
На фото: отдельная столовая в морском стиле с фиолетовыми стенами, темным паркетным полом и коричневым полом с
На фото: отдельная столовая в морском стиле с фиолетовыми стенами, темным паркетным полом и коричневым полом с
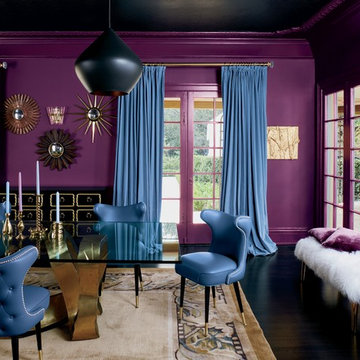
Looking for a beautiful way to express your personal style? Pratt & Lambert® Accolade® Interior Paint + Primer, our finest interior paint, is formulated to go on smoothly and provide a rich, luxurious coating for a beautiful, stunning finish. The 100% acrylic formula is durable and easy to maintain. Accolade®. Trusted performance, proven results.
Colors Featured:
Wall: Old Amethyst 32-12
Ceiling: Anubis 32-17
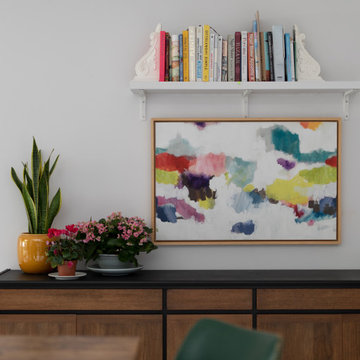
Soft colour palette to complement the industrial look and feel
На фото: большая кухня-столовая в современном стиле с фиолетовыми стенами, полом из ламината, белым полом и кессонным потолком с
На фото: большая кухня-столовая в современном стиле с фиолетовыми стенами, полом из ламината, белым полом и кессонным потолком с
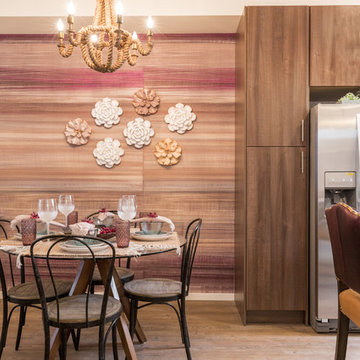
Phil Crozier
Свежая идея для дизайна: гостиная-столовая среднего размера в стиле фьюжн с фиолетовыми стенами и темным паркетным полом - отличное фото интерьера
Свежая идея для дизайна: гостиная-столовая среднего размера в стиле фьюжн с фиолетовыми стенами и темным паркетным полом - отличное фото интерьера
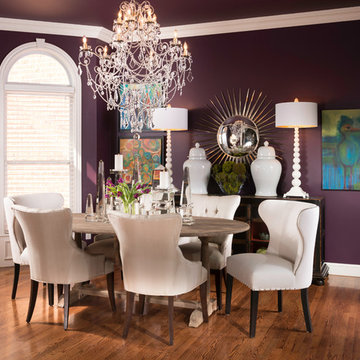
Original Artwork by Stephanie Cramer, Photography by Jeremy Mason McGraw
На фото: большая отдельная столовая в стиле фьюжн с фиолетовыми стенами и светлым паркетным полом без камина
На фото: большая отдельная столовая в стиле фьюжн с фиолетовыми стенами и светлым паркетным полом без камина
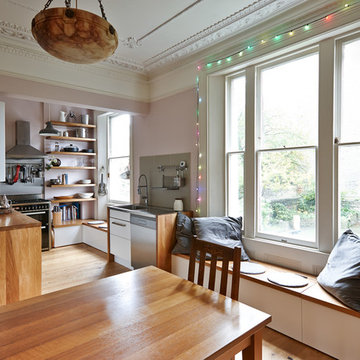
The original layout on the ground floor of this beautiful semi detached property included a small well aged kitchen connected to the dinning area by a 70’s brick bar!
Since the kitchen is 'the heart of every home' and 'everyone always ends up in the kitchen at a party' our brief was to create an open plan space respecting the buildings original internal features and highlighting the large sash windows that over look the garden.
Jake Fitzjones Photography Ltd
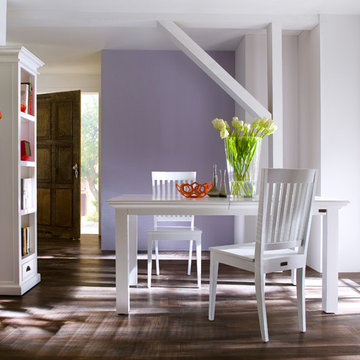
На фото: столовая среднего размера в современном стиле с фиолетовыми стенами, темным паркетным полом и коричневым полом
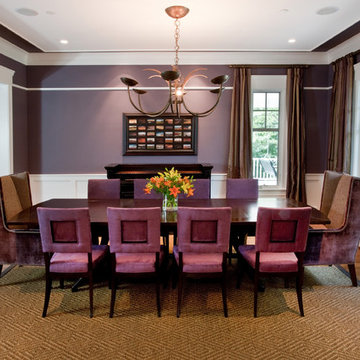
Источник вдохновения для домашнего уюта: отдельная столовая в стиле неоклассика (современная классика) с фиолетовыми стенами и паркетным полом среднего тона
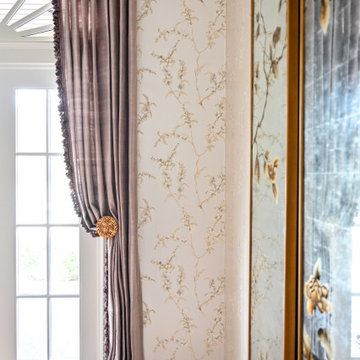
A majestic moment within this Cypress, TX renovation. This dining room is luxury at its finest. Crafted with satin finishes, fine crystal, and decadent fabrics to create a design that is truly bespoke and captivating to all who enter.
Every detail within the space surrounds you in luxury, for guests dine upon velvet dining chairs while silk custom drapery, intricate gold medallions, and iridescent floral wallcovering line the walls.
Столовая с фиолетовыми стенами – фото дизайна интерьера
1
