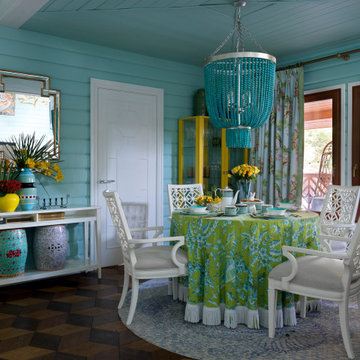Большая столовая – фото дизайна интерьера
Сортировать:
Бюджет
Сортировать:Популярное за сегодня
1 - 20 из 66 012 фото
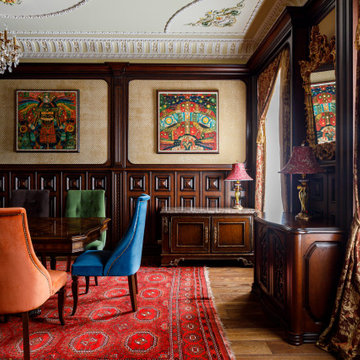
Апартаменты в доме начала ХХ века. Доступны для аренды на сайте frankporter.ru
Classic interior in early 20th century building.
На фото: большая столовая в классическом стиле
На фото: большая столовая в классическом стиле

Обеденная зона, стол выполнен из натурального слэба дерева и вмещает до 8 персон.
Свежая идея для дизайна: большая кухня-столовая в скандинавском стиле с белыми стенами, светлым паркетным полом, бежевым полом и балками на потолке - отличное фото интерьера
Свежая идея для дизайна: большая кухня-столовая в скандинавском стиле с белыми стенами, светлым паркетным полом, бежевым полом и балками на потолке - отличное фото интерьера

Источник вдохновения для домашнего уюта: большая гостиная-столовая в стиле рустика с коричневыми стенами, паркетным полом среднего тона, коричневым полом, сводчатым потолком и деревянными стенами
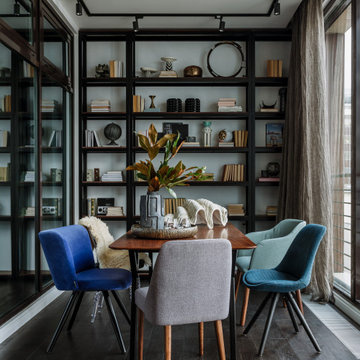
Апартаменты для временного проживания семьи из двух человек в ЖК TriBeCa. Интерьеры выполнены в современном стиле. Дизайн в проекте получился лаконичный, спокойный, но с интересными акцентами, изящно дополняющими общую картину. Зеркальные панели в прихожей увеличивают пространство, смотрятся стильно и оригинально. Современные картины в гостиной и спальне дополняют общую композицию и объединяют все цвета и полутона, которые мы использовали, создавая гармоничное пространство
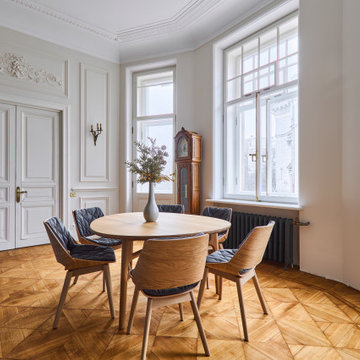
На фото: большая столовая в классическом стиле с белыми стенами, паркетным полом среднего тона и угловым камином
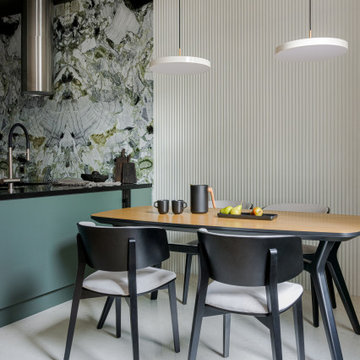
Кухня-гостиная. Обеденный стол, Unika Moblar. На кухонном фартуке мрамор Амазония.
На фото: большая столовая в современном стиле с
На фото: большая столовая в современном стиле с
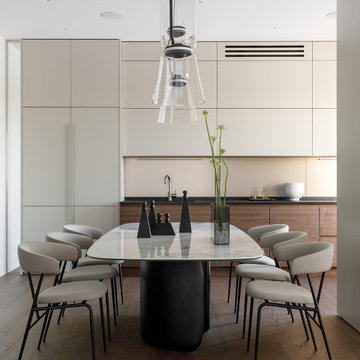
Свежая идея для дизайна: большая столовая в современном стиле с белыми стенами, паркетным полом среднего тона и коричневым полом - отличное фото интерьера
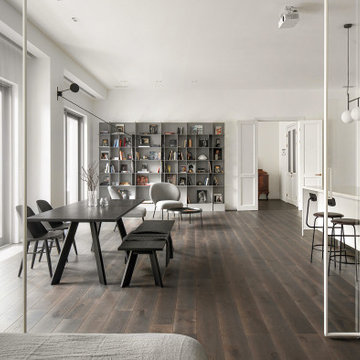
Пример оригинального дизайна: большая столовая в современном стиле с белыми стенами, темным паркетным полом и коричневым полом
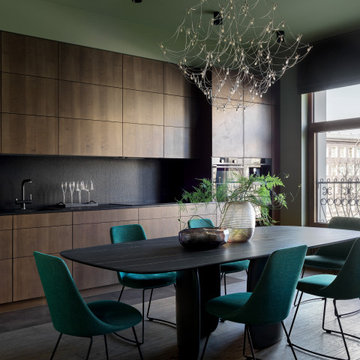
Пример оригинального дизайна: большая кухня-столовая в современном стиле с зелеными стенами, темным паркетным полом и коричневым полом

Идея дизайна: большая гостиная-столовая в современном стиле с полом из керамогранита, белым полом и деревянным потолком

Идея дизайна: большая столовая в современном стиле с бежевыми стенами, темным паркетным полом и коричневым полом без камина

Идея дизайна: большая столовая в стиле неоклассика (современная классика) с бежевыми стенами, паркетным полом среднего тона и бежевым полом

Dining room and main hallway. Modern fireplace wall has herringbone tile pattern and custom wood shelving. The main hall has custom wood trusses that bring the feel of the 16' tall ceilings down to earth. The steel dining table is 4' x 10' and was built specially for the space.

Nate Fischer Interior Design
На фото: большая отдельная столовая в современном стиле с черными стенами, темным паркетным полом и коричневым полом
На фото: большая отдельная столовая в современном стиле с черными стенами, темным паркетным полом и коричневым полом

Пример оригинального дизайна: большая гостиная-столовая в средиземноморском стиле с белыми стенами, полом из травертина, стандартным камином, фасадом камина из камня, бежевым полом и балками на потолке

A wallpapered ceiling, black walls and high chair rail add contrast and personality to this dramatic dining room. Dark upholstered club chairs and dark wood floors bring the needed weight from the walls to the interior of the room.

This beautiful custom home built by Bowlin Built and designed by Boxwood Avenue in the Reno Tahoe area features creamy walls painted with Benjamin Moore's Swiss Coffee and white oak custom cabinetry. This dining room design is complete with a custom floating brass bistro bar and gorgeous brass light fixture.

A transitional dining room, where we incorporated the clients' antique dining table and paired it up with chairs that are a mix of upholstery and wooden accents. A traditional navy and cream rug anchors the furniture, and dark gray walls with accents of brass, mirror and some color in the artwork and accessories pull the space together.
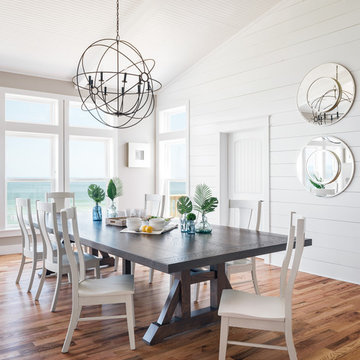
Charles Aydlett Photography
Mancuso Development
Palmer's Panorama (Twiddy house No. B987)
Woods Road Furniture
Outer Banks Furniture
Стильный дизайн: большая гостиная-столовая в морском стиле с белыми стенами, паркетным полом среднего тона и коричневым полом - последний тренд
Стильный дизайн: большая гостиная-столовая в морском стиле с белыми стенами, паркетным полом среднего тона и коричневым полом - последний тренд
Большая столовая – фото дизайна интерьера
1
