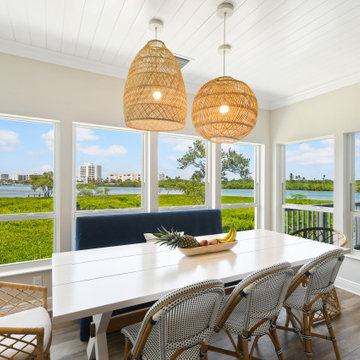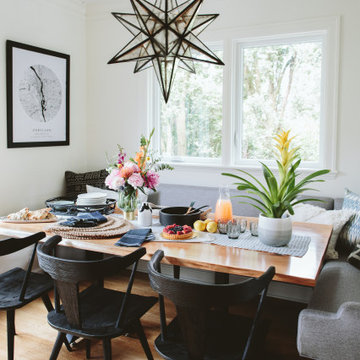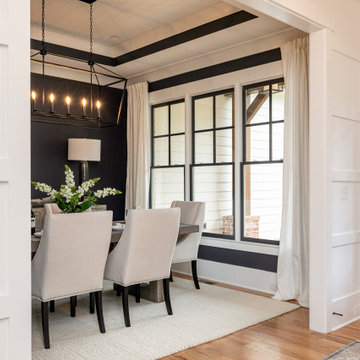Столовая с потолком из вагонки – фото дизайна интерьера
Сортировать:
Бюджет
Сортировать:Популярное за сегодня
1 - 20 из 760 фото
1 из 2

antique furniture, architectural digest, classic design, colorful accents, cool new york homes, cottage core, country home, elegant antique, french country, historic home, traditional vintage home, vintage style

Stunning dinning room set with windows on 3 sides to gather south facing light and overviews of the lake. Ship lap ceiling detail to warm up the space.

Designed by Malia Schultheis and built by Tru Form Tiny. This Tiny Home features Blue stained pine for the ceiling, pine wall boards in white, custom barn door, custom steel work throughout, and modern minimalist window trim in fir. This table folds down and away.

Gorgeous all blue kitchen cabinetry featuring brass and gold accents on hood, pendant lights and cabinetry hardware. The stunning intracoastal waterway views and sparkling turquoise water add more beauty to this fabulous kitchen.

Источник вдохновения для домашнего уюта: отдельная столовая в морском стиле с белыми стенами, паркетным полом среднего тона, коричневым полом и потолком из вагонки без камина

This is a light rustic European White Oak hardwood floor.
На фото: гостиная-столовая среднего размера в стиле модернизм с белыми стенами, паркетным полом среднего тона, коричневым полом и потолком из вагонки
На фото: гостиная-столовая среднего размера в стиле модернизм с белыми стенами, паркетным полом среднего тона, коричневым полом и потолком из вагонки

A Modern Farmhouse formal dining space with spindle back chairs and a wainscoting trim detail.
Свежая идея для дизайна: отдельная столовая среднего размера в стиле кантри с светлым паркетным полом, коричневым полом, потолком из вагонки, панелями на стенах и зелеными стенами - отличное фото интерьера
Свежая идея для дизайна: отдельная столовая среднего размера в стиле кантри с светлым паркетным полом, коричневым полом, потолком из вагонки, панелями на стенах и зелеными стенами - отличное фото интерьера

This 5,200-square foot modern farmhouse is located on Manhattan Beach’s Fourth Street, which leads directly to the ocean. A raw stone facade and custom-built Dutch front-door greets guests, and customized millwork can be found throughout the home. The exposed beams, wooden furnishings, rustic-chic lighting, and soothing palette are inspired by Scandinavian farmhouses and breezy coastal living. The home’s understated elegance privileges comfort and vertical space. To this end, the 5-bed, 7-bath (counting halves) home has a 4-stop elevator and a basement theater with tiered seating and 13-foot ceilings. A third story porch is separated from the upstairs living area by a glass wall that disappears as desired, and its stone fireplace ensures that this panoramic ocean view can be enjoyed year-round.
This house is full of gorgeous materials, including a kitchen backsplash of Calacatta marble, mined from the Apuan mountains of Italy, and countertops of polished porcelain. The curved antique French limestone fireplace in the living room is a true statement piece, and the basement includes a temperature-controlled glass room-within-a-room for an aesthetic but functional take on wine storage. The takeaway? Efficiency and beauty are two sides of the same coin.

Photography by Michael J. Lee
Стильный дизайн: столовая среднего размера в стиле неоклассика (современная классика) с с кухонным уголком, белыми стенами, темным паркетным полом, коричневым полом и потолком из вагонки без камина - последний тренд
Стильный дизайн: столовая среднего размера в стиле неоклассика (современная классика) с с кухонным уголком, белыми стенами, темным паркетным полом, коричневым полом и потолком из вагонки без камина - последний тренд

After the second fallout of the Delta Variant amidst the COVID-19 Pandemic in mid 2021, our team working from home, and our client in quarantine, SDA Architects conceived Japandi Home.
The initial brief for the renovation of this pool house was for its interior to have an "immediate sense of serenity" that roused the feeling of being peaceful. Influenced by loneliness and angst during quarantine, SDA Architects explored themes of escapism and empathy which led to a “Japandi” style concept design – the nexus between “Scandinavian functionality” and “Japanese rustic minimalism” to invoke feelings of “art, nature and simplicity.” This merging of styles forms the perfect amalgamation of both function and form, centred on clean lines, bright spaces and light colours.
Grounded by its emotional weight, poetic lyricism, and relaxed atmosphere; Japandi Home aesthetics focus on simplicity, natural elements, and comfort; minimalism that is both aesthetically pleasing yet highly functional.
Japandi Home places special emphasis on sustainability through use of raw furnishings and a rejection of the one-time-use culture we have embraced for numerous decades. A plethora of natural materials, muted colours, clean lines and minimal, yet-well-curated furnishings have been employed to showcase beautiful craftsmanship – quality handmade pieces over quantitative throwaway items.
A neutral colour palette compliments the soft and hard furnishings within, allowing the timeless pieces to breath and speak for themselves. These calming, tranquil and peaceful colours have been chosen so when accent colours are incorporated, they are done so in a meaningful yet subtle way. Japandi home isn’t sparse – it’s intentional.
The integrated storage throughout – from the kitchen, to dining buffet, linen cupboard, window seat, entertainment unit, bed ensemble and walk-in wardrobe are key to reducing clutter and maintaining the zen-like sense of calm created by these clean lines and open spaces.
The Scandinavian concept of “hygge” refers to the idea that ones home is your cosy sanctuary. Similarly, this ideology has been fused with the Japanese notion of “wabi-sabi”; the idea that there is beauty in imperfection. Hence, the marriage of these design styles is both founded on minimalism and comfort; easy-going yet sophisticated. Conversely, whilst Japanese styles can be considered “sleek” and Scandinavian, “rustic”, the richness of the Japanese neutral colour palette aids in preventing the stark, crisp palette of Scandinavian styles from feeling cold and clinical.
Japandi Home’s introspective essence can ultimately be considered quite timely for the pandemic and was the quintessential lockdown project our team needed.

Пример оригинального дизайна: маленькая столовая в стиле неоклассика (современная классика) с с кухонным уголком, белыми стенами, светлым паркетным полом и потолком из вагонки для на участке и в саду

Пример оригинального дизайна: гостиная-столовая среднего размера в стиле модернизм с белыми стенами, полом из фанеры, бежевым полом, потолком из вагонки и стенами из вагонки без камина

Свежая идея для дизайна: кухня-столовая в морском стиле с светлым паркетным полом, коричневым полом, потолком из вагонки и белыми стенами без камина - отличное фото интерьера

Стильный дизайн: столовая в морском стиле с с кухонным уголком, белыми стенами, кирпичным полом, красным полом, потолком из вагонки, сводчатым потолком и стенами из вагонки - последний тренд

Стильный дизайн: отдельная столовая среднего размера в стиле неоклассика (современная классика) с белыми стенами, коричневым полом, паркетным полом среднего тона, балками на потолке, потолком из вагонки, сводчатым потолком, стенами из вагонки и панелями на стенах - последний тренд

Пример оригинального дизайна: маленькая кухня-столовая в морском стиле с бежевыми стенами, темным паркетным полом, коричневым полом и потолком из вагонки без камина для на участке и в саду

ダイニングキッチン
路地や庭に開放的な1階に対して、2、3階は大屋根に包まれたプライベートなスペースとしました。2階には大きなテーブルのある広いダイニングキッチンと、腰掛けたり寝転んだりできる「こあがり」、1段下がった「こさがり」、北庭に面した出窓ベンチといった緑を望める小さな居場所が分散しています。
写真:西川公朗

Источник вдохновения для домашнего уюта: большая кухня-столовая с коричневыми стенами, паркетным полом среднего тона, коричневым полом, потолком из вагонки и деревянными стенами без камина

White parson chairs around a weathered grey rectangle table
Пример оригинального дизайна: отдельная столовая среднего размера в стиле кантри с черными стенами, паркетным полом среднего тона, коричневым полом и потолком из вагонки без камина
Пример оригинального дизайна: отдельная столовая среднего размера в стиле кантри с черными стенами, паркетным полом среднего тона, коричневым полом и потолком из вагонки без камина

Идея дизайна: кухня-столовая среднего размера в стиле кантри с белыми стенами, темным паркетным полом, потолком из вагонки и стенами из вагонки
Столовая с потолком из вагонки – фото дизайна интерьера
1