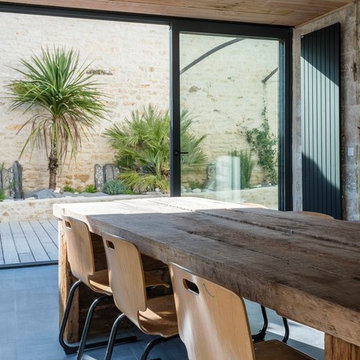Столовая – фото дизайна интерьера
Сортировать:
Бюджет
Сортировать:Популярное за сегодня
2621 - 2640 из 1 062 963 фото
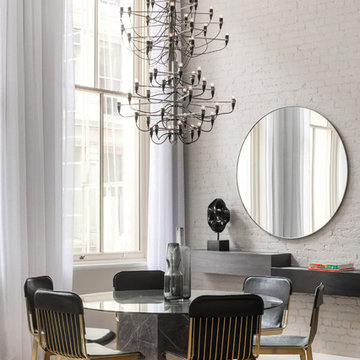
Идея дизайна: столовая в современном стиле с серыми стенами, светлым паркетным полом и бежевым полом
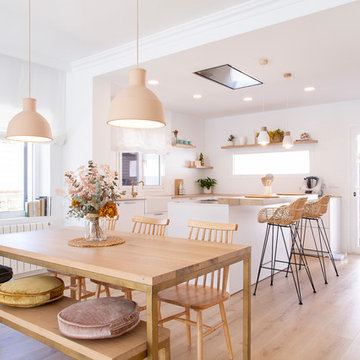
Стильный дизайн: большая гостиная-столовая в стиле неоклассика (современная классика) с белыми стенами, светлым паркетным полом, стандартным камином, фасадом камина из металла и коричневым полом - последний тренд
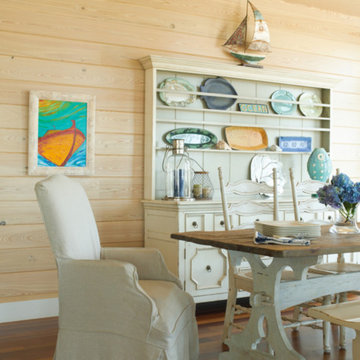
На фото: столовая в морском стиле с бежевыми стенами и паркетным полом среднего тона без камина с
Find the right local pro for your project
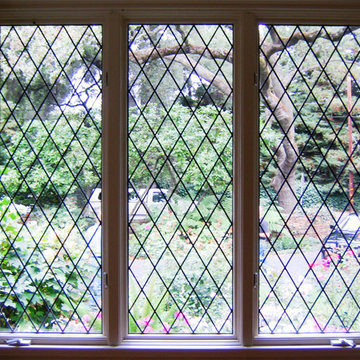
Custom leaded glass panel with diamonds
Glass: plain clear glass
Lead: 3/16" rounded
Size: 3 @ ~14" x 36" x 1/4" thick
*This product was commissioned and made-to-order. If you're interested in this design, let's chat!
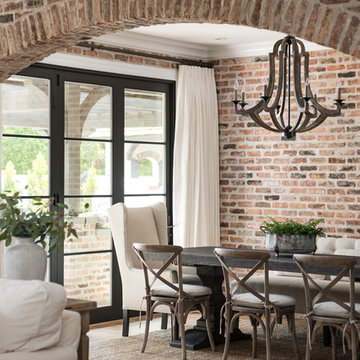
Источник вдохновения для домашнего уюта: гостиная-столовая среднего размера в классическом стиле с паркетным полом среднего тона
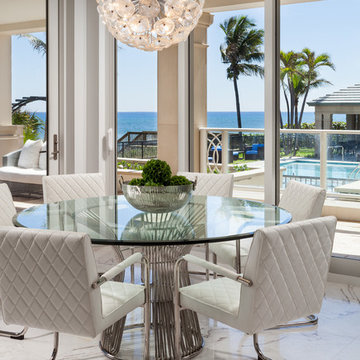
Sargent Photography
J/Howard Design Inc
Идея дизайна: маленькая кухня-столовая в современном стиле с мраморным полом, белым полом и серыми стенами без камина для на участке и в саду
Идея дизайна: маленькая кухня-столовая в современном стиле с мраморным полом, белым полом и серыми стенами без камина для на участке и в саду
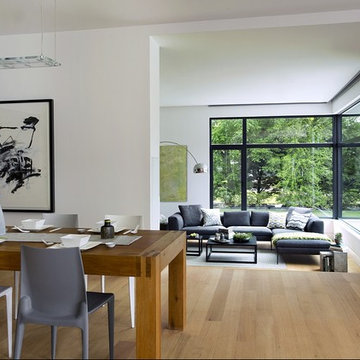
ZeroEnergy Design (ZED) created this modern home for a progressive family in the desirable community of Lexington.
Thoughtful Land Connection. The residence is carefully sited on the infill lot so as to create privacy from the road and neighbors, while cultivating a side yard that captures the southern sun. The terraced grade rises to meet the house, allowing for it to maintain a structured connection with the ground while also sitting above the high water table. The elevated outdoor living space maintains a strong connection with the indoor living space, while the stepped edge ties it back to the true ground plane. Siting and outdoor connections were completed by ZED in collaboration with landscape designer Soren Deniord Design Studio.
Exterior Finishes and Solar. The exterior finish materials include a palette of shiplapped wood siding, through-colored fiber cement panels and stucco. A rooftop parapet hides the solar panels above, while a gutter and site drainage system directs rainwater into an irrigation cistern and dry wells that recharge the groundwater.
Cooking, Dining, Living. Inside, the kitchen, fabricated by Henrybuilt, is located between the indoor and outdoor dining areas. The expansive south-facing sliding door opens to seamlessly connect the spaces, using a retractable awning to provide shade during the summer while still admitting the warming winter sun. The indoor living space continues from the dining areas across to the sunken living area, with a view that returns again to the outside through the corner wall of glass.
Accessible Guest Suite. The design of the first level guest suite provides for both aging in place and guests who regularly visit for extended stays. The patio off the north side of the house affords guests their own private outdoor space, and privacy from the neighbor. Similarly, the second level master suite opens to an outdoor private roof deck.
Light and Access. The wide open interior stair with a glass panel rail leads from the top level down to the well insulated basement. The design of the basement, used as an away/play space, addresses the need for both natural light and easy access. In addition to the open stairwell, light is admitted to the north side of the area with a high performance, Passive House (PHI) certified skylight, covering a six by sixteen foot area. On the south side, a unique roof hatch set flush with the deck opens to reveal a glass door at the base of the stairwell which provides additional light and access from the deck above down to the play space.
Energy. Energy consumption is reduced by the high performance building envelope, high efficiency mechanical systems, and then offset with renewable energy. All windows and doors are made of high performance triple paned glass with thermally broken aluminum frames. The exterior wall assembly employs dense pack cellulose in the stud cavity, a continuous air barrier, and four inches exterior rigid foam insulation. The 10kW rooftop solar electric system provides clean energy production. The final air leakage testing yielded 0.6 ACH 50 - an extremely air tight house, a testament to the well-designed details, progress testing and quality construction. When compared to a new house built to code requirements, this home consumes only 19% of the energy.
Architecture & Energy Consulting: ZeroEnergy Design
Landscape Design: Soren Deniord Design
Paintings: Bernd Haussmann Studio
Photos: Eric Roth Photography
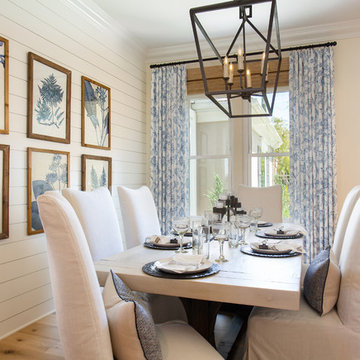
На фото: отдельная столовая среднего размера в морском стиле с белыми стенами, светлым паркетным полом и коричневым полом без камина с

Merrick Ales Photography
Стильный дизайн: маленькая столовая в современном стиле с разноцветными стенами и темным паркетным полом без камина для на участке и в саду - последний тренд
Стильный дизайн: маленькая столовая в современном стиле с разноцветными стенами и темным паркетным полом без камина для на участке и в саду - последний тренд
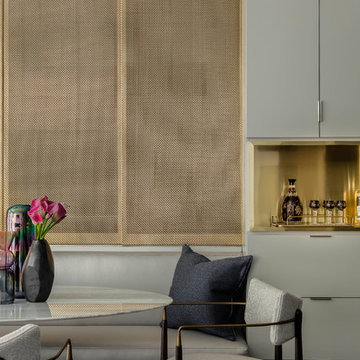
Photography by Michael J. Lee
Источник вдохновения для домашнего уюта: кухня-столовая среднего размера в современном стиле с серыми стенами, темным паркетным полом и коричневым полом
Источник вдохновения для домашнего уюта: кухня-столовая среднего размера в современном стиле с серыми стенами, темным паркетным полом и коричневым полом

Photography by Michael J. Lee
Источник вдохновения для домашнего уюта: кухня-столовая среднего размера в современном стиле с серыми стенами, темным паркетным полом и коричневым полом
Источник вдохновения для домашнего уюта: кухня-столовая среднего размера в современном стиле с серыми стенами, темным паркетным полом и коричневым полом
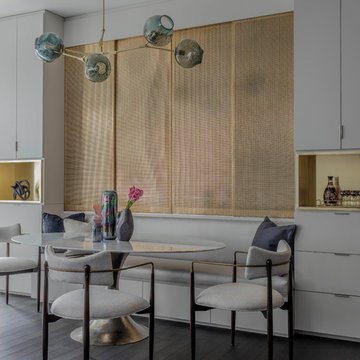
Photography by Michael J. Lee
Свежая идея для дизайна: кухня-столовая среднего размера в современном стиле с серыми стенами, темным паркетным полом и коричневым полом - отличное фото интерьера
Свежая идея для дизайна: кухня-столовая среднего размера в современном стиле с серыми стенами, темным паркетным полом и коричневым полом - отличное фото интерьера
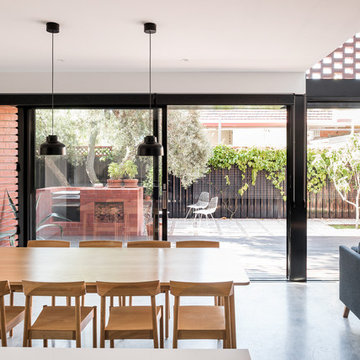
View from the kitchen, across the dining, and out to the courtyard.
Photographer: Dion Robeson
На фото: столовая в стиле лофт с
На фото: столовая в стиле лофт с
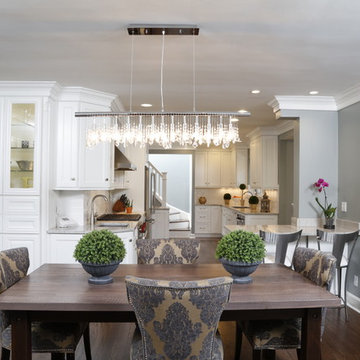
Источник вдохновения для домашнего уюта: кухня-столовая в стиле неоклассика (современная классика) с серыми стенами, темным паркетным полом и коричневым полом без камина
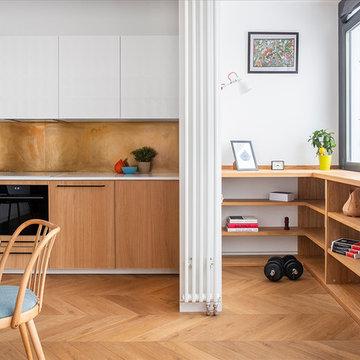
Интерьер проектировался для семейной пары. Квартира располагается на 24-м этаже с прекрасным видом на лесной массив. Одной из задач было подчеркнуть вид и сохранить связь с окружающей природой.
В интерьере не использовались шторы, чтобы получить хороший вид из окна, дополнительное место для хранения и еще больше естественного света. Для увеличения площади была присоединена лоджия, а для визуального расширения — преимущественно белый цвет.
Читайте полное описание у нас на сайте:
https://www.hills-design.com/portfolio/

Scott Amundson
Идея дизайна: большая кухня-столовая в стиле ретро с зелеными стенами, стандартным камином, фасадом камина из кирпича, коричневым полом и паркетным полом среднего тона
Идея дизайна: большая кухня-столовая в стиле ретро с зелеными стенами, стандартным камином, фасадом камина из кирпича, коричневым полом и паркетным полом среднего тона
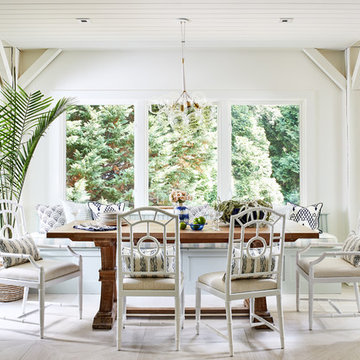
Свежая идея для дизайна: столовая в морском стиле с белыми стенами и серым полом - отличное фото интерьера
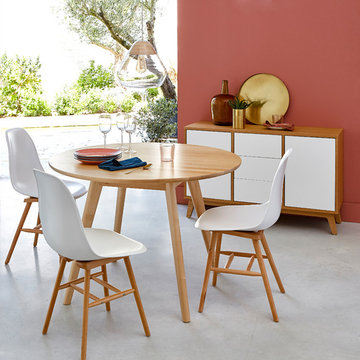
Свежая идея для дизайна: столовая в современном стиле с красными стенами и серым полом - отличное фото интерьера
Столовая – фото дизайна интерьера
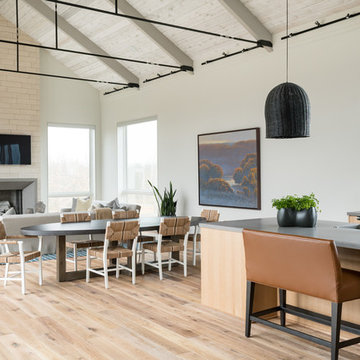
Источник вдохновения для домашнего уюта: гостиная-столовая в стиле кантри с белыми стенами, светлым паркетным полом и бежевым полом
132
