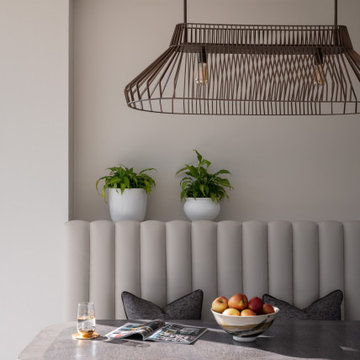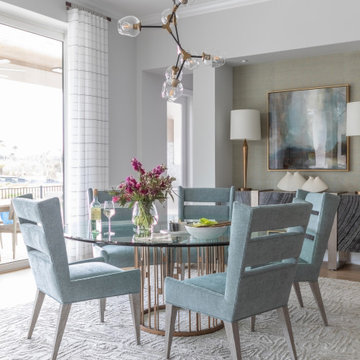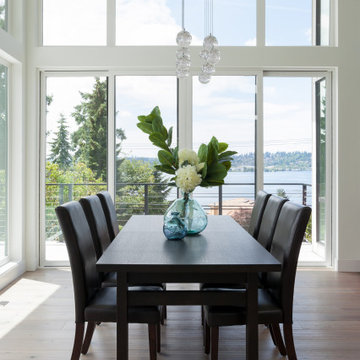Столовая – фото дизайна интерьера
Сортировать:
Бюджет
Сортировать:Популярное за сегодня
2561 - 2580 из 1 059 589 фото

Liadesign
Пример оригинального дизайна: большая столовая в скандинавском стиле с разноцветными стенами, светлым паркетным полом, горизонтальным камином, фасадом камина из штукатурки и многоуровневым потолком
Пример оригинального дизайна: большая столовая в скандинавском стиле с разноцветными стенами, светлым паркетным полом, горизонтальным камином, фасадом камина из штукатурки и многоуровневым потолком

Dining room featuring light white oak flooring, custom built-in bench for additional seating, horizontal shiplap walls, and a mushroom board ceiling.
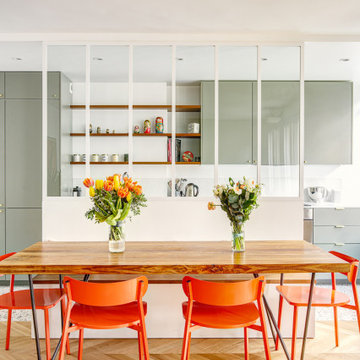
Стильный дизайн: гостиная-столовая в современном стиле с белыми стенами, светлым паркетным полом и бежевым полом - последний тренд
Find the right local pro for your project

Open plan living. Indoor and Outdoor
Пример оригинального дизайна: большая столовая в современном стиле с белыми стенами, бетонным полом, двусторонним камином, фасадом камина из бетона и черным полом
Пример оригинального дизайна: большая столовая в современном стиле с белыми стенами, бетонным полом, двусторонним камином, фасадом камина из бетона и черным полом

Elegant Dining Room
На фото: отдельная столовая среднего размера в классическом стиле с желтыми стенами, темным паркетным полом, стандартным камином, фасадом камина из камня, коричневым полом и обоями на стенах
На фото: отдельная столовая среднего размера в классическом стиле с желтыми стенами, темным паркетным полом, стандартным камином, фасадом камина из камня, коричневым полом и обоями на стенах

We furnished this open concept Breakfast Nook with built-in cushioned bench with round stools to prop up feet and accommodate extra guests at the end of the table. The pair of leather chairs across from the wall of windows at the Quartzite top table provide a comfortable easy-care leather seat facing the serene view. Above the table is a custom light commissioned by the architect Lake Flato.

This 1990's home, located in North Vancouver's Lynn Valley neighbourhood, had high ceilings and a great open plan layout but the decor was straight out of the 90's complete with sponge painted walls in dark earth tones. The owners, a young professional couple, enlisted our help to take it from dated and dreary to modern and bright. We started by removing details like chair rails and crown mouldings, that did not suit the modern architectural lines of the home. We replaced the heavily worn wood floors with a new high end, light coloured, wood-look laminate that will withstand the wear and tear from their two energetic golden retrievers. Since the main living space is completely open plan it was important that we work with simple consistent finishes for a clean modern look. The all white kitchen features flat doors with minimal hardware and a solid surface marble-look countertop and backsplash. We modernized all of the lighting and updated the bathrooms and master bedroom as well. The only departure from our clean modern scheme is found in the dressing room where the client was looking for a more dressed up feminine feel but we kept a thread of grey consistent even in this more vivid colour scheme. This transformation, featuring the clients' gorgeous original artwork and new custom designed furnishings is admittedly one of our favourite projects to date!

Number 16 Project. Linking Heritage Georgian architecture to modern. Inside it's all about robust interior finishes softened with layers of texture and materials. This is the open plan living, kitchen and dining area. FLowing to the outdoor alfresco.
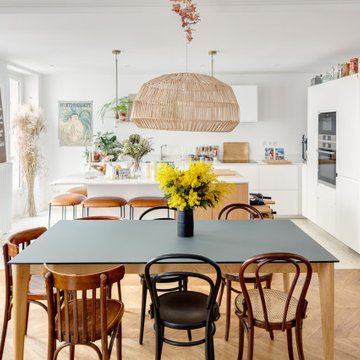
Пример оригинального дизайна: кухня-столовая среднего размера в скандинавском стиле с белыми стенами, паркетным полом среднего тона и коричневым полом
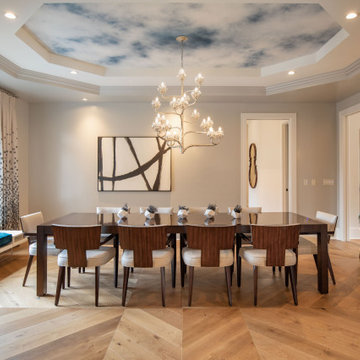
Идея дизайна: столовая в стиле неоклассика (современная классика) с серыми стенами, паркетным полом среднего тона, коричневым полом, многоуровневым потолком и потолком с обоями
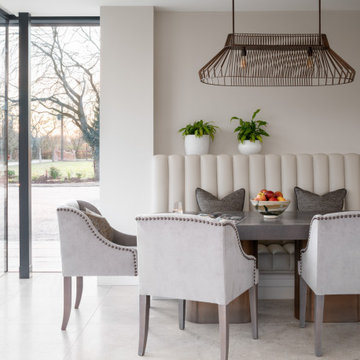
© ZAC and ZAC
Свежая идея для дизайна: столовая в стиле модернизм - отличное фото интерьера
Свежая идея для дизайна: столовая в стиле модернизм - отличное фото интерьера
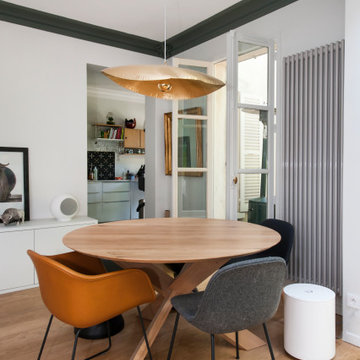
Идея дизайна: кухня-столовая среднего размера в современном стиле с белыми стенами и бежевым полом
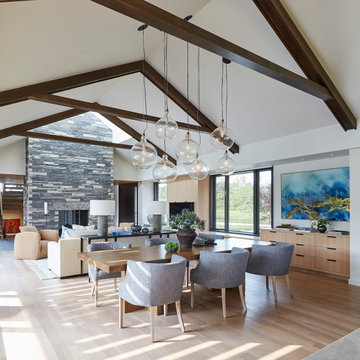
На фото: большая кухня-столовая в стиле модернизм с белыми стенами, светлым паркетным полом и коричневым полом с

Пример оригинального дизайна: гостиная-столовая в стиле кантри с белыми стенами, паркетным полом среднего тона, коричневым полом, потолком из вагонки, сводчатым потолком и стенами из вагонки
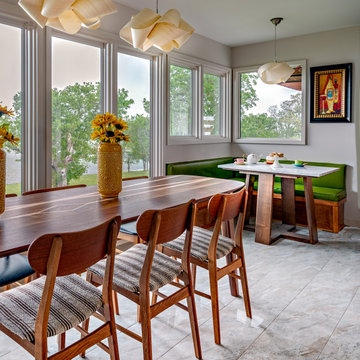
Идея дизайна: гостиная-столовая среднего размера в стиле ретро с серыми стенами и серым полом

Стильный дизайн: гостиная-столовая среднего размера в современном стиле с белыми стенами, паркетным полом среднего тона, коричневым полом и деревянным потолком - последний тренд

This project is the result of research and work lasting several months. This magnificent Haussmannian apartment will inspire you if you are looking for refined and original inspiration.
Here the lights are decorative objects in their own right. Sometimes they take the form of a cloud in the children's room, delicate bubbles in the parents' or floating halos in the living rooms.
The majestic kitchen completely hugs the long wall. It is a unique creation by eggersmann by Paul & Benjamin. A very important piece for the family, it has been designed both to allow them to meet and to welcome official invitations.
The master bathroom is a work of art. There is a minimalist Italian stone shower. Wood gives the room a chic side without being too conspicuous. It is the same wood used for the construction of boats: solid, noble and above all waterproof.
Столовая – фото дизайна интерьера
129
