Подвал с зелеными стенами – фото дизайна интерьера
Сортировать:
Бюджет
Сортировать:Популярное за сегодня
141 - 160 из 1 003 фото
1 из 2
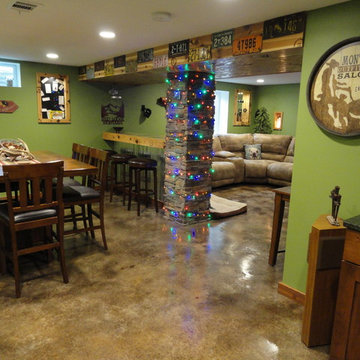
На фото: подвал среднего размера в стиле рустика с наружными окнами, зелеными стенами, бетонным полом, горизонтальным камином и фасадом камина из камня с
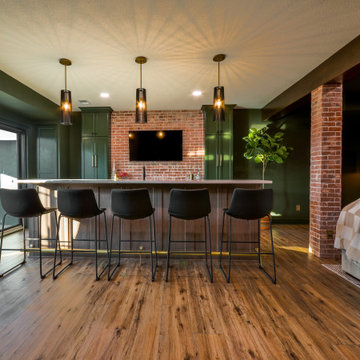
Our clients wanted a speakeasy vibe for their basement as they love to entertain. We achieved this look/feel with the dark moody paint color matched with the brick accent tile and beams. The clients have a big family, love to host and also have friends and family from out of town! The guest bedroom and bathroom was also a must for this space - they wanted their family and friends to have a beautiful and comforting stay with everything they would need! With the bathroom we did the shower with beautiful white subway tile. The fun LED mirror makes a statement with the custom vanity and fixtures that give it a pop. We installed the laundry machine and dryer in this space as well with some floating shelves. There is a booth seating and lounge area plus the seating at the bar area that gives this basement plenty of space to gather, eat, play games or cozy up! The home bar is great for any gathering and the added bedroom and bathroom make this the basement the perfect space!
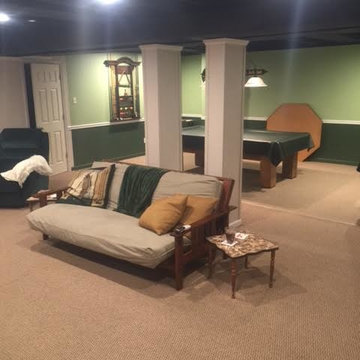
Стильный дизайн: подвал среднего размера в классическом стиле с зелеными стенами, ковровым покрытием и бежевым полом без камина - последний тренд
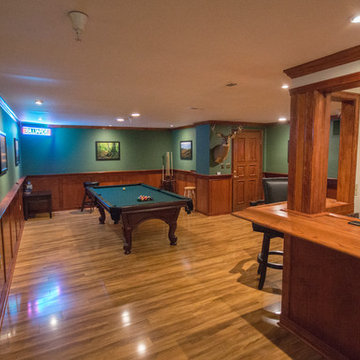
Свежая идея для дизайна: подземный подвал среднего размера в классическом стиле с зелеными стенами и светлым паркетным полом без камина - отличное фото интерьера
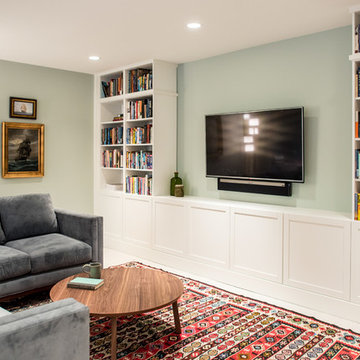
Стильный дизайн: подвал в стиле кантри с выходом наружу, зелеными стенами и бежевым полом - последний тренд
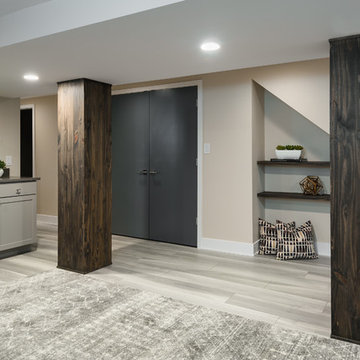
Karen Palmer Photography
Стильный дизайн: подвал среднего размера в стиле модернизм с выходом наружу, зелеными стенами, полом из винила и серым полом - последний тренд
Стильный дизайн: подвал среднего размера в стиле модернизм с выходом наружу, зелеными стенами, полом из винила и серым полом - последний тренд
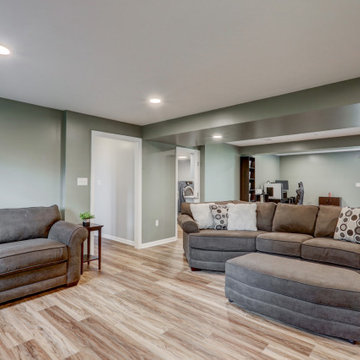
Basement remodel with LVP flooring, green walls, painted brick fireplace, and custom built-in shelves
На фото: большой подвал в стиле кантри с выходом наружу, зелеными стенами, полом из винила, стандартным камином, фасадом камина из кирпича и коричневым полом с
На фото: большой подвал в стиле кантри с выходом наружу, зелеными стенами, полом из винила, стандартным камином, фасадом камина из кирпича и коричневым полом с
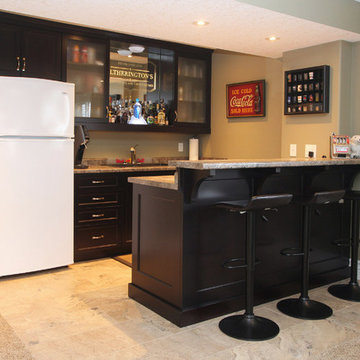
This wet bar uses rich colours in contrast to the light colours elsewhere in the open concept basement. The storage and seating makes it the perfect place to catch a quick drink.
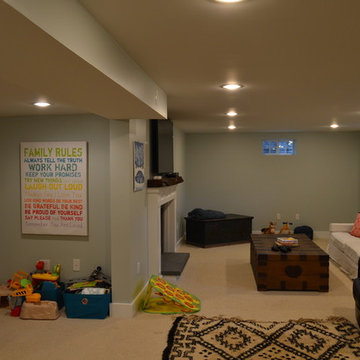
На фото: подземный подвал среднего размера в стиле модернизм с зелеными стенами, ковровым покрытием и стандартным камином с
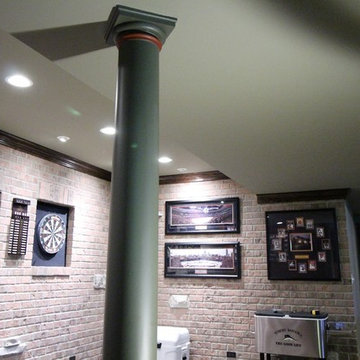
Brian Koch
Идея дизайна: большой подвал в стиле рустика с наружными окнами, зелеными стенами, светлым паркетным полом, стандартным камином и фасадом камина из кирпича
Идея дизайна: большой подвал в стиле рустика с наружными окнами, зелеными стенами, светлым паркетным полом, стандартным камином и фасадом камина из кирпича
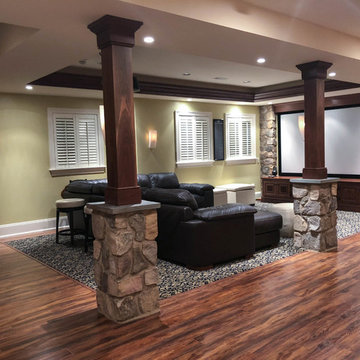
Want a space to watch the game or host a movie night on a large screen? How about a media room with soft separation by stone and walnut columns, LED lighted tray ceiling with crown molding, Runco projector, 108” screen surrounded by 10’ x 9’ built-in custom walnut woodwork and stone columns including a component cabinet with slots for subwoofers?
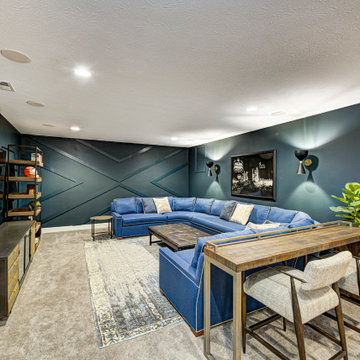
Our Carmel design-build studio was tasked with organizing our client’s basement and main floor to improve functionality and create spaces for entertaining.
In the basement, the goal was to include a simple dry bar, theater area, mingling or lounge area, playroom, and gym space with the vibe of a swanky lounge with a moody color scheme. In the large theater area, a U-shaped sectional with a sofa table and bar stools with a deep blue, gold, white, and wood theme create a sophisticated appeal. The addition of a perpendicular wall for the new bar created a nook for a long banquette. With a couple of elegant cocktail tables and chairs, it demarcates the lounge area. Sliding metal doors, chunky picture ledges, architectural accent walls, and artsy wall sconces add a pop of fun.
On the main floor, a unique feature fireplace creates architectural interest. The traditional painted surround was removed, and dark large format tile was added to the entire chase, as well as rustic iron brackets and wood mantel. The moldings behind the TV console create a dramatic dimensional feature, and a built-in bench along the back window adds extra seating and offers storage space to tuck away the toys. In the office, a beautiful feature wall was installed to balance the built-ins on the other side. The powder room also received a fun facelift, giving it character and glitz.
---
Project completed by Wendy Langston's Everything Home interior design firm, which serves Carmel, Zionsville, Fishers, Westfield, Noblesville, and Indianapolis.
For more about Everything Home, see here: https://everythinghomedesigns.com/
To learn more about this project, see here:
https://everythinghomedesigns.com/portfolio/carmel-indiana-posh-home-remodel
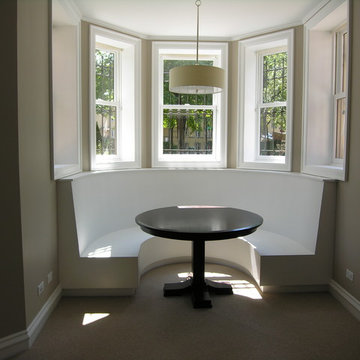
A custom shop built dining nook for a unique space. Note the perfectly aligned banquette cap below the window jambs.
На фото: маленький подвал в классическом стиле с выходом наружу, зелеными стенами и ковровым покрытием для на участке и в саду
На фото: маленький подвал в классическом стиле с выходом наружу, зелеными стенами и ковровым покрытием для на участке и в саду
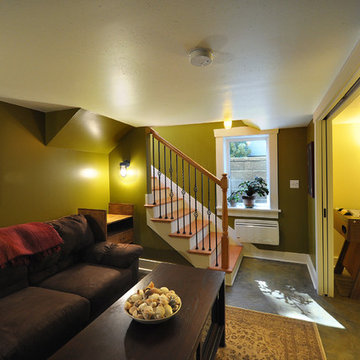
Architect: Grouparchitect.
General Contractor: S2 Builders.
Photography: Grouparchitect.
На фото: подземный, маленький подвал в стиле кантри с зелеными стенами и бетонным полом без камина для на участке и в саду
На фото: подземный, маленький подвал в стиле кантри с зелеными стенами и бетонным полом без камина для на участке и в саду
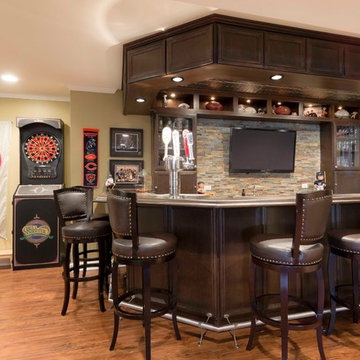
Nothing short of a man cave! Full size wet bar, media area, work out room, and full bath with steam shower and sauna.
Источник вдохновения для домашнего уюта: подземный, большой подвал в современном стиле с зелеными стенами, полом из винила и оранжевым полом без камина
Источник вдохновения для домашнего уюта: подземный, большой подвал в современном стиле с зелеными стенами, полом из винила и оранжевым полом без камина
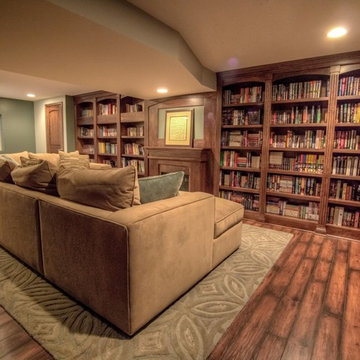
This generously sized home library and wine bar provides for the perfect escape after a long day for a quiet and relaxing evening at home. Gorgeous built-in bookshelves house the homeowner's expansive collection of books. A wine bar provides the convenience of not having to leave the room for a glass of wine. The hardwood throughout the room creates an environment of tranquility and warmth.
Photo credit: Tom Musch
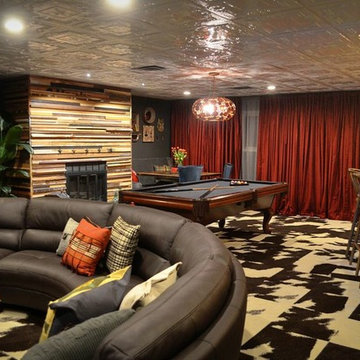
DIY NETWORK MEGA DENS
Свежая идея для дизайна: большой подвал в стиле фьюжн с выходом наружу, зелеными стенами, ковровым покрытием и стандартным камином - отличное фото интерьера
Свежая идея для дизайна: большой подвал в стиле фьюжн с выходом наружу, зелеными стенами, ковровым покрытием и стандартным камином - отличное фото интерьера
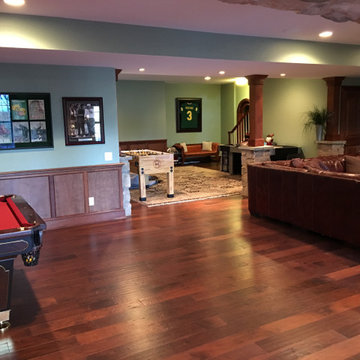
Play a game or two of pool in the game area or sit in the super comfortable couches in front of the custom fireplace with cherry wood and real stone mantel. The cozy intimate atmosphere is completed throughout the basement thanks to strategic custom wall, hanging and recessed lighting as well as the consistent cherry wood wainscoting on the wall.
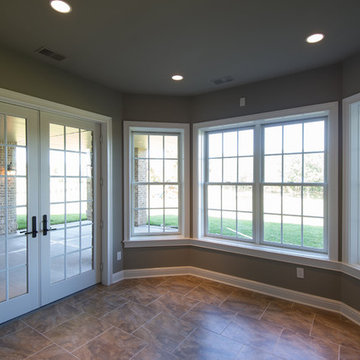
Deborah Stigall, Chris Marshall, Shaun Ring
Свежая идея для дизайна: огромный подвал в классическом стиле с выходом наружу, зелеными стенами и полом из керамической плитки без камина - отличное фото интерьера
Свежая идея для дизайна: огромный подвал в классическом стиле с выходом наружу, зелеными стенами и полом из керамической плитки без камина - отличное фото интерьера
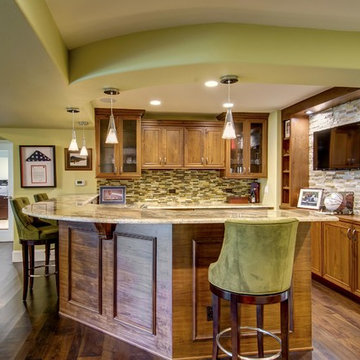
©Finished Basement Company
Источник вдохновения для домашнего уюта: большой подвал в классическом стиле с выходом наружу, зелеными стенами, паркетным полом среднего тона, стандартным камином, фасадом камина из камня и коричневым полом
Источник вдохновения для домашнего уюта: большой подвал в классическом стиле с выходом наружу, зелеными стенами, паркетным полом среднего тона, стандартным камином, фасадом камина из камня и коричневым полом
Подвал с зелеными стенами – фото дизайна интерьера
8