Подвал с зелеными стенами – фото дизайна интерьера со средним бюджетом
Сортировать:
Бюджет
Сортировать:Популярное за сегодня
1 - 20 из 209 фото
1 из 3
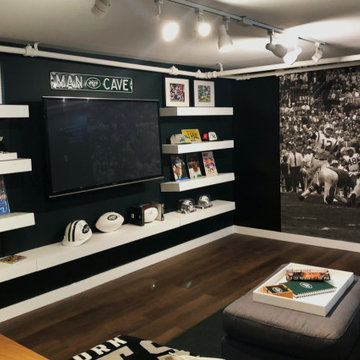
As seen on CBS's Jet Life, designed by Kenia Lama Marta Deptula, and Ashley Berdan, the designers teamed up with the NY Jets to design a fancave makeover for one lucky fan!

Стильный дизайн: подвал среднего размера в стиле неоклассика (современная классика) с выходом наружу, игровой комнатой, зелеными стенами, полом из керамической плитки, серым полом, многоуровневым потолком и стенами из вагонки - последний тренд
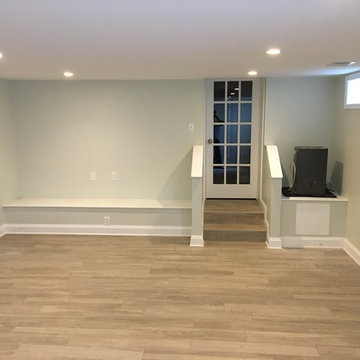
This was once a damp basement that frequently flooded with each rain storm. Two sump pumps were added, along with some landscaping that helped prevent water getting into the basement. Ceramic tile was added to the floor, drywall was added to the walls and ceiling, recessed lighting, and some doors and trim to finish off the space. There was a modern style powder room added, along with some pantry storage and a refrigerator to make this an additional living space. All of the mechanical units have their own closets, that are perfectly accessible, but are no longer an eyesore in this now beautiful space. There is another room added into this basement, with a TV nook was built in between two storage closets, which is the perfect space for the children.
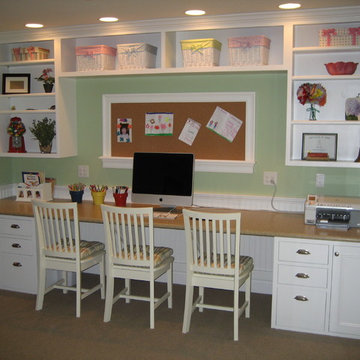
Basement work station for kids
На фото: подвал среднего размера в современном стиле с наружными окнами, зелеными стенами и ковровым покрытием
На фото: подвал среднего размера в современном стиле с наружными окнами, зелеными стенами и ковровым покрытием
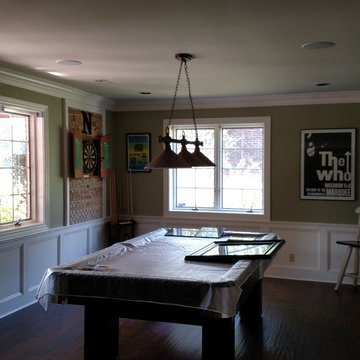
this project is a basement renovation that included removal of existing walls to create one large room with see through fireplace, new kitchen cabinets, new ceramic tile flooring, granite counter tops, creek stone work, wainscoting, new painting
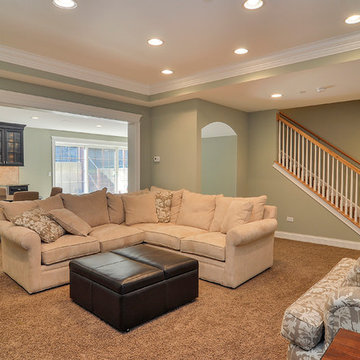
Свежая идея для дизайна: большой подвал в классическом стиле с выходом наружу, зелеными стенами и ковровым покрытием - отличное фото интерьера

The goal of the finished outcome for this basement space was to create several functional areas and keep the lux factor high. The large media room includes a games table in one corner, large Bernhardt sectional sofa, built-in custom shelves with House of Hackney wallpaper, a jib (hidden) door that includes an electric remote controlled fireplace, the original stamped brick wall that was plastered and painted to appear vintage, and plenty of wall moulding.
Down the hall you will find a cozy mod-traditional bedroom for guests with its own full bath. The large egress window allows ample light to shine through. Be sure to notice the custom drop ceiling - a highlight of the space.
The finished basement also includes a large studio space as well as a workshop.
There is approximately 1000sf of functioning space which includes 3 walk-in storage areas and mechanicals room.
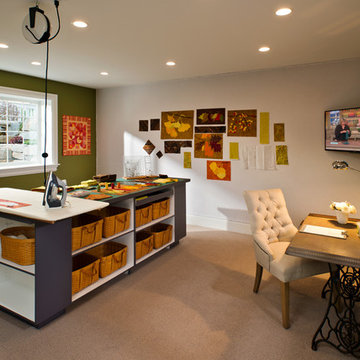
Randall Perry Photography, E Tanny Design
Источник вдохновения для домашнего уюта: подвал в стиле неоклассика (современная классика) с наружными окнами, зелеными стенами и ковровым покрытием
Источник вдохновения для домашнего уюта: подвал в стиле неоклассика (современная классика) с наружными окнами, зелеными стенами и ковровым покрытием
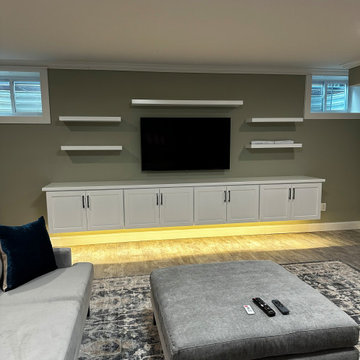
This basement TV entertainment area was set up with floating shelves and suspended cabinets. The homeowners wanted additional storage in their basement as well as shelves to display books and photos. Undercabinet lighting was added to use while movie watching.
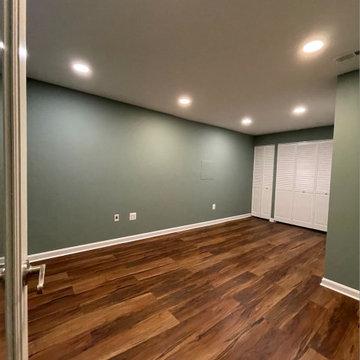
When in doubt, hide the utilities in basement spaces. For this family, they had to keep their gym equipment amongst their utilities, so we consolidated and repositioned some of the utilities and then hide them behind louvered doors. Dynamic luxury vinyl plank and a warm green paint gave this space such a nice upgrade.
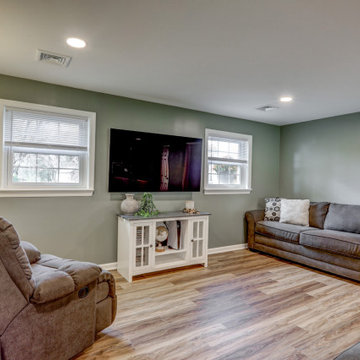
Basement remodel with LVP flooring, green walls, painted brick fireplace, and custom built-in shelves
На фото: большой подвал в стиле кантри с выходом наружу, зелеными стенами, полом из винила, стандартным камином, фасадом камина из кирпича и коричневым полом
На фото: большой подвал в стиле кантри с выходом наружу, зелеными стенами, полом из винила, стандартным камином, фасадом камина из кирпича и коричневым полом
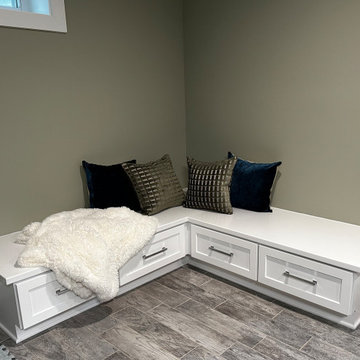
This corner seating was built in the client's basement to house toys and to be used as a coloring table. As the children grow older, seat cushions will be added. It will then transition to seating for teens and adults. A round table will be purchased in the future to sit neatly between the corner cabinetry..
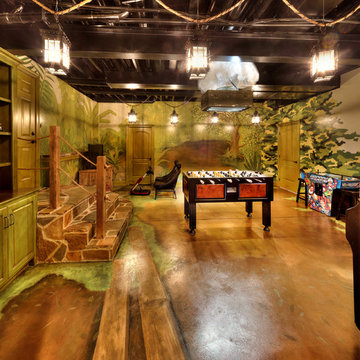
James Maidhof Photography
Пример оригинального дизайна: большой подвал с выходом наружу, зелеными стенами и бетонным полом
Пример оригинального дизайна: большой подвал с выходом наружу, зелеными стенами и бетонным полом
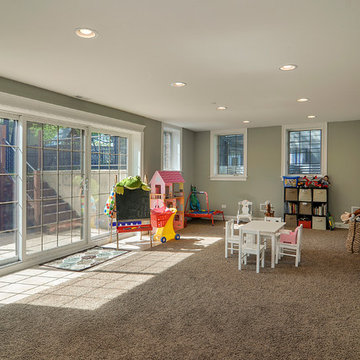
Rachael Ormond
Источник вдохновения для домашнего уюта: большой подвал в классическом стиле с выходом наружу, зелеными стенами и ковровым покрытием
Источник вдохновения для домашнего уюта: большой подвал в классическом стиле с выходом наружу, зелеными стенами и ковровым покрытием
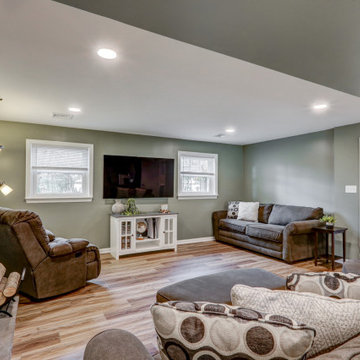
Basement remodel with LVP flooring, green walls, painted brick fireplace, and custom built-in shelves
Стильный дизайн: большой подвал в стиле кантри с выходом наружу, зелеными стенами, полом из винила, стандартным камином, фасадом камина из кирпича и коричневым полом - последний тренд
Стильный дизайн: большой подвал в стиле кантри с выходом наружу, зелеными стенами, полом из винила, стандартным камином, фасадом камина из кирпича и коричневым полом - последний тренд

The goal of the finished outcome for this basement space was to create several functional areas and keep the lux factor high. The large media room includes a games table in one corner, large Bernhardt sectional sofa, built-in custom shelves with House of Hackney wallpaper, a jib (hidden) door that includes an electric remote controlled fireplace, the original stamped brick wall that was plastered and painted to appear vintage, and plenty of wall moulding.
Down the hall you will find a cozy mod-traditional bedroom for guests with its own full bath. The large egress window allows ample light to shine through. Be sure to notice the custom drop ceiling - a highlight of the space.
The finished basement also includes a large studio space as well as a workshop.
There is approximately 1000sf of functioning space which includes 3 walk-in storage areas and mechanicals room.
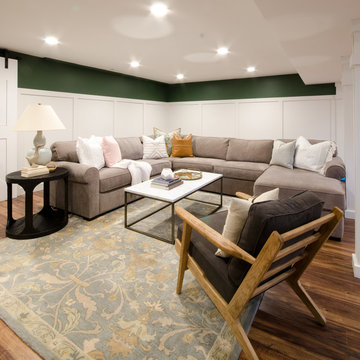
www.thechroniclesofhome.com, Jennifer Bridgman
Sectional: Kipling 4-pc Sectional
Chair: Brooks Accent Chair
Table: Alana Coffee Table
Table: Bellagio End Table

Architect: Grouparchitect.
General Contractor: S2 Builders.
Photography: Grouparchitect.
Пример оригинального дизайна: подземный, маленький подвал в стиле кантри с зелеными стенами и бетонным полом без камина для на участке и в саду
Пример оригинального дизайна: подземный, маленький подвал в стиле кантри с зелеными стенами и бетонным полом без камина для на участке и в саду
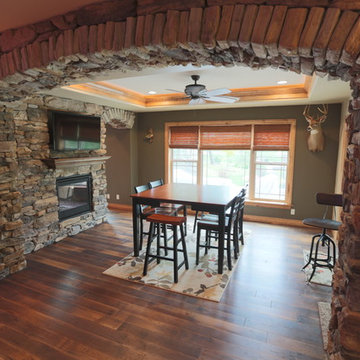
Midland Video
Пример оригинального дизайна: подвал среднего размера в стиле рустика с зелеными стенами, темным паркетным полом, двусторонним камином и фасадом камина из камня
Пример оригинального дизайна: подвал среднего размера в стиле рустика с зелеными стенами, темным паркетным полом, двусторонним камином и фасадом камина из камня
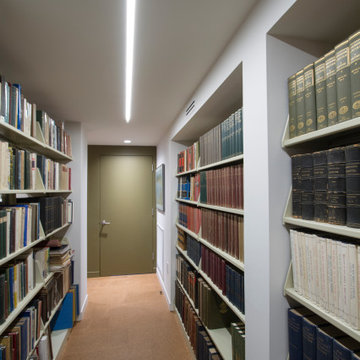
Library book shelves
На фото: маленький подвал в стиле ретро с наружными окнами, пробковым полом, разноцветным полом и зелеными стенами для на участке и в саду с
На фото: маленький подвал в стиле ретро с наружными окнами, пробковым полом, разноцветным полом и зелеными стенами для на участке и в саду с
Подвал с зелеными стенами – фото дизайна интерьера со средним бюджетом
1