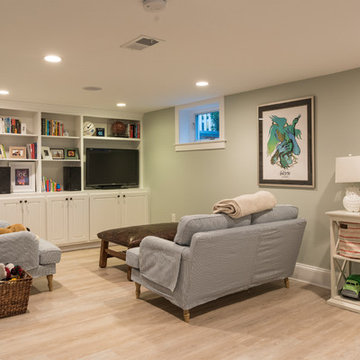Подвал среднего размера с зелеными стенами – фото дизайна интерьера
Сортировать:
Бюджет
Сортировать:Популярное за сегодня
1 - 20 из 297 фото
1 из 3

Свежая идея для дизайна: подвал среднего размера в стиле неоклассика (современная классика) с наружными окнами, зелеными стенами, светлым паркетным полом, стандартным камином и фасадом камина из кирпича - отличное фото интерьера

The goal of the finished outcome for this basement space was to create several functional areas and keep the lux factor high. The large media room includes a games table in one corner, large Bernhardt sectional sofa, built-in custom shelves with House of Hackney wallpaper, a jib (hidden) door that includes an electric remote controlled fireplace, the original stamped brick wall that was plastered and painted to appear vintage, and plenty of wall moulding.
Down the hall you will find a cozy mod-traditional bedroom for guests with its own full bath. The large egress window allows ample light to shine through. Be sure to notice the custom drop ceiling - a highlight of the space.
The finished basement also includes a large studio space as well as a workshop.
There is approximately 1000sf of functioning space which includes 3 walk-in storage areas and mechanicals room.
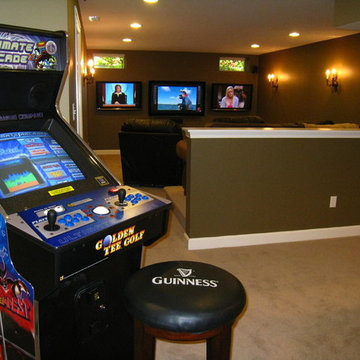
На фото: подземный подвал среднего размера в классическом стиле с зелеными стенами, ковровым покрытием и коричневым полом без камина с
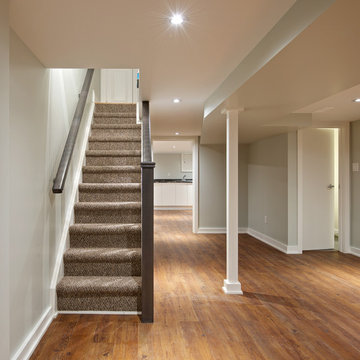
Andrew Snow Photography
На фото: подземный подвал среднего размера в современном стиле с зелеными стенами и паркетным полом среднего тона без камина
На фото: подземный подвал среднего размера в современном стиле с зелеными стенами и паркетным полом среднего тона без камина
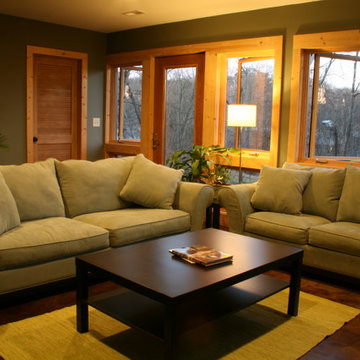
A walkout basement can feel like a normal, above grade room with proper window placement. Louvered door helps with ventilation to the closet. Stained concrete floors for cost-effective thermal mass.

Remodeling an existing 1940s basement is a challenging! We started off with reframing and rough-in to open up the living space, to create a new wine cellar room, and bump-out for the new gas fireplace. The drywall was given a Level 5 smooth finish to provide a modern aesthetic. We then installed all the finishes from the brick fireplace and cellar floor, to the built-in cabinets and custom wine cellar racks. This project turned out amazing!
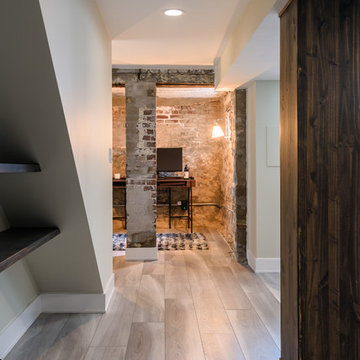
Karen Palmer Photography
Источник вдохновения для домашнего уюта: подвал среднего размера в стиле модернизм с выходом наружу, зелеными стенами, полом из винила и серым полом
Источник вдохновения для домашнего уюта: подвал среднего размера в стиле модернизм с выходом наружу, зелеными стенами, полом из винила и серым полом

Пример оригинального дизайна: подземный подвал среднего размера в стиле неоклассика (современная классика) с зелеными стенами, горизонтальным камином и фасадом камина из камня
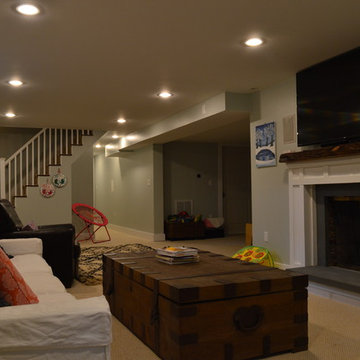
Пример оригинального дизайна: подземный подвал среднего размера в стиле модернизм с зелеными стенами, ковровым покрытием и стандартным камином
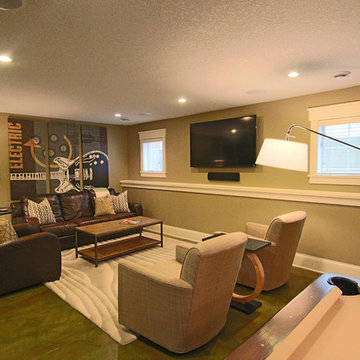
На фото: подвал среднего размера в современном стиле с зелеными стенами, бетонным полом и наружными окнами без камина
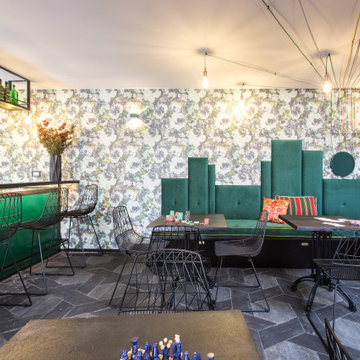
The basement's concept was Irish pubs vibes with dark Irish green as the main color, and carbon-like LED bulbs covering the low ceiling with a variety of multicolored cables to match the upholstery fabrics of the sitting arrangements. Across the basement, wall surface mounted green fixtures with a combined uplight and downlight effects emphasize the unique wallpaper and plaster.
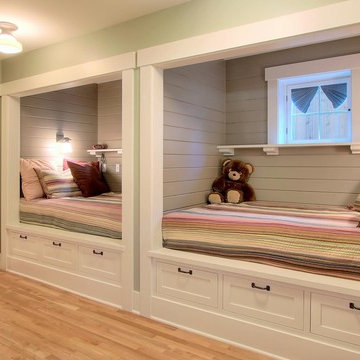
Источник вдохновения для домашнего уюта: подвал среднего размера в стиле кантри с наружными окнами и зелеными стенами
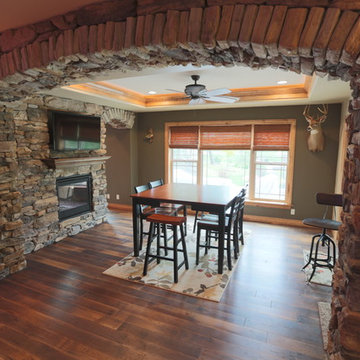
Midland Video
Пример оригинального дизайна: подвал среднего размера в стиле рустика с зелеными стенами, темным паркетным полом, двусторонним камином и фасадом камина из камня
Пример оригинального дизайна: подвал среднего размера в стиле рустика с зелеными стенами, темным паркетным полом, двусторонним камином и фасадом камина из камня
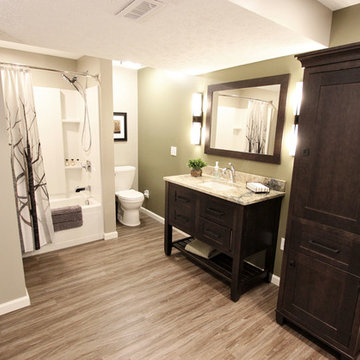
In this basement space and bathroom/laundry room was created. The products used are: Medallion Silohoutette Collection Quarter Sawn Oak Wood, Smoke Finish vanity with Exotic granite countertop. Kohler Verticyle Sink, White china undermount with Delta shower system, decorative hardware in chrome. Kraus luxury vinyl flooring.
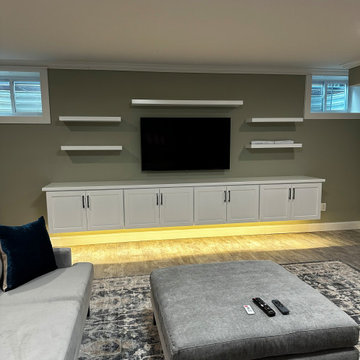
This basement TV entertainment area was set up with floating shelves and suspended cabinets. The homeowners wanted additional storage in their basement as well as shelves to display books and photos. Undercabinet lighting was added to use while movie watching.

The goal of the finished outcome for this basement space was to create several functional areas and keep the lux factor high. The large media room includes a games table in one corner, large Bernhardt sectional sofa, built-in custom shelves with House of Hackney wallpaper, a jib (hidden) door that includes an electric remote controlled fireplace, the original stamped brick wall that was plastered and painted to appear vintage, and plenty of wall moulding.
Down the hall you will find a cozy mod-traditional bedroom for guests with its own full bath. The large egress window allows ample light to shine through. Be sure to notice the custom drop ceiling - a highlight of the space.
The finished basement also includes a large studio space as well as a workshop.
There is approximately 1000sf of functioning space which includes 3 walk-in storage areas and mechanicals room.
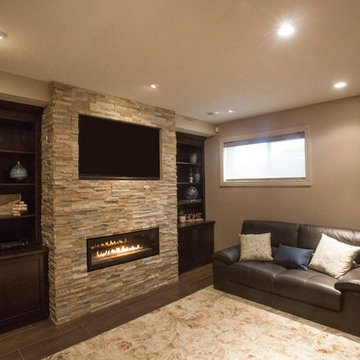
Идея дизайна: подземный подвал среднего размера в стиле неоклассика (современная классика) с зелеными стенами, бетонным полом, фасадом камина из камня и горизонтальным камином
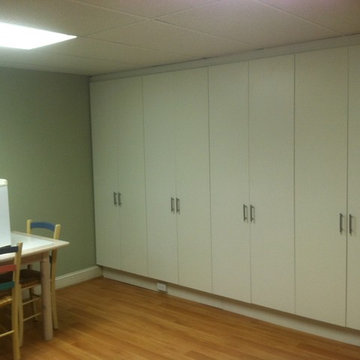
Источник вдохновения для домашнего уюта: подвал среднего размера в классическом стиле с зелеными стенами и паркетным полом среднего тона
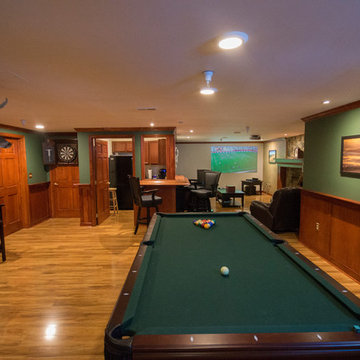
Источник вдохновения для домашнего уюта: подземный подвал среднего размера в классическом стиле с зелеными стенами и светлым паркетным полом без камина
Подвал среднего размера с зелеными стенами – фото дизайна интерьера
1
