Огромный подвал с зелеными стенами – фото дизайна интерьера
Сортировать:
Бюджет
Сортировать:Популярное за сегодня
1 - 20 из 79 фото
1 из 3
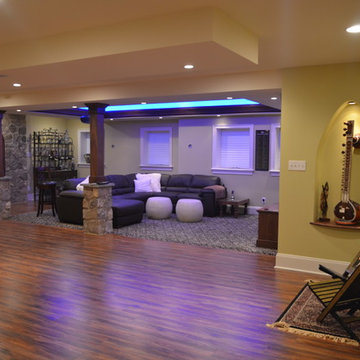
How about a media room with soft separation by stone and walnut columns, LED lighted tray ceiling with crown molding, Runco projector, 108” screen surrounded by 10’ x 9’ built-in custom walnut woodwork and stone columns including a component cabinet with slots for subwoofers? And if there is a bar, there needs to be a wine cellar with custom walnut wine racks to match, LED lighting and spray foam insulation and vapor barrier, right? Well this ideal finished basement was completed for our clients who love ALL these features as well as an exercise room, India accent lighted wall pocket to display their quality pieces and plenty of CAT 6 network/media wiring.
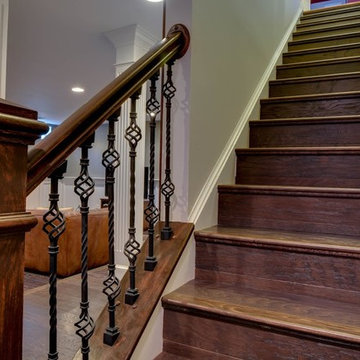
Источник вдохновения для домашнего уюта: огромный подвал в стиле неоклассика (современная классика) с выходом наружу, зелеными стенами, темным паркетным полом и коричневым полом без камина
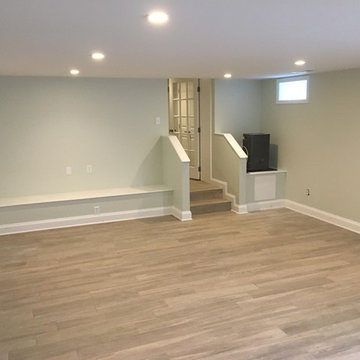
This was once a damp basement that frequently flooded with each rain storm. Two sump pumps were added, along with some landscaping that helped prevent water getting into the basement. Ceramic tile was added to the floor, drywall was added to the walls and ceiling, recessed lighting, and some doors and trim to finish off the space. There was a modern style powder room added, along with some pantry storage and a refrigerator to make this an additional living space. All of the mechanical units have their own closets, that are perfectly accessible, but are no longer an eyesore in this now beautiful space. There is another room added into this basement, with a TV nook was built in between two storage closets, which is the perfect space for the children.
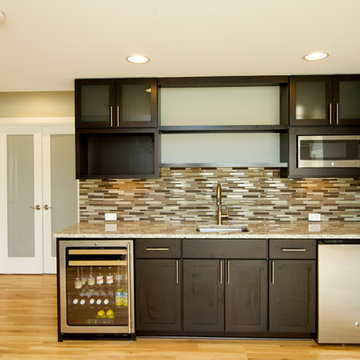
Источник вдохновения для домашнего уюта: огромный подвал в стиле модернизм с выходом наружу, зелеными стенами и паркетным полом среднего тона
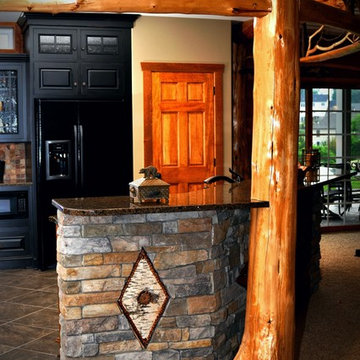
Beautiful bench seating in Adirondack style basement kitchen, reminiscent of a cozy lodge. #ownalandmark
Стильный дизайн: огромный подвал в классическом стиле с выходом наружу, зелеными стенами, ковровым покрытием и бежевым полом - последний тренд
Стильный дизайн: огромный подвал в классическом стиле с выходом наружу, зелеными стенами, ковровым покрытием и бежевым полом - последний тренд
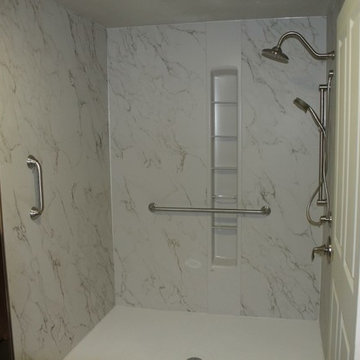
Свежая идея для дизайна: огромный подвал в классическом стиле с выходом наружу, зелеными стенами, полом из керамической плитки и фасадом камина из камня без камина - отличное фото интерьера
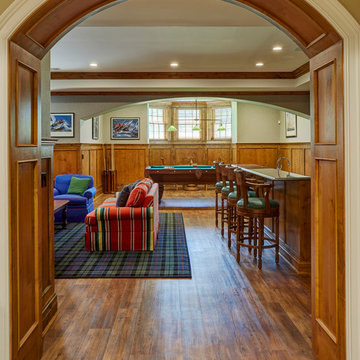
The arched cased opening is clad in knotty alder and matches the wainscoting used throughout the lower level. Photo by Mike Kaskel
На фото: огромный подвал в классическом стиле с наружными окнами, зелеными стенами, полом из ламината и коричневым полом
На фото: огромный подвал в классическом стиле с наружными окнами, зелеными стенами, полом из ламината и коричневым полом
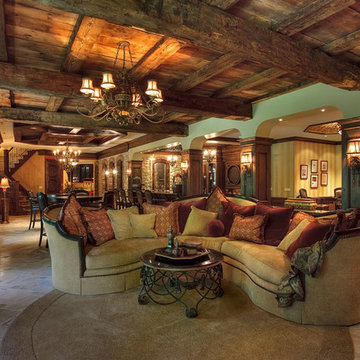
Overview of the lower level showing how the different areas relate to each other.
Photo by Dennis Jourdan.
Свежая идея для дизайна: огромный подвал в стиле рустика с выходом наружу, зелеными стенами и полом из керамической плитки - отличное фото интерьера
Свежая идея для дизайна: огромный подвал в стиле рустика с выходом наружу, зелеными стенами и полом из керамической плитки - отличное фото интерьера
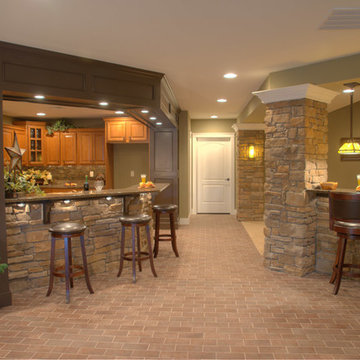
Fully Finished Daylight Basement features a kitchen, theater room, game room, and hearthroom.
Стильный дизайн: огромный подвал в стиле кантри с зелеными стенами и кирпичным полом - последний тренд
Стильный дизайн: огромный подвал в стиле кантри с зелеными стенами и кирпичным полом - последний тренд
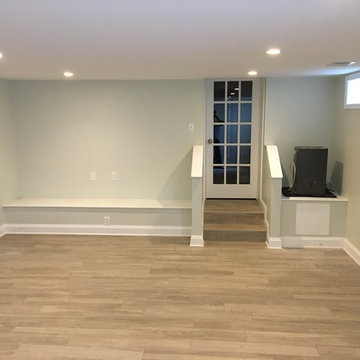
This was once a damp basement that frequently flooded with each rain storm. Two sump pumps were added, along with some landscaping that helped prevent water getting into the basement. Ceramic tile was added to the floor, drywall was added to the walls and ceiling, recessed lighting, and some doors and trim to finish off the space. There was a modern style powder room added, along with some pantry storage and a refrigerator to make this an additional living space. All of the mechanical units have their own closets, that are perfectly accessible, but are no longer an eyesore in this now beautiful space. There is another room added into this basement, with a TV nook was built in between two storage closets, which is the perfect space for the children.
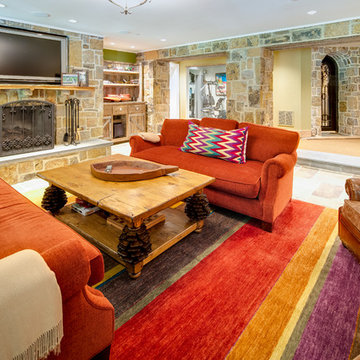
Maryland Photography, Inc.
Пример оригинального дизайна: огромный подвал в стиле кантри с выходом наружу, зелеными стенами, ковровым покрытием, стандартным камином и фасадом камина из камня
Пример оригинального дизайна: огромный подвал в стиле кантри с выходом наружу, зелеными стенами, ковровым покрытием, стандартным камином и фасадом камина из камня
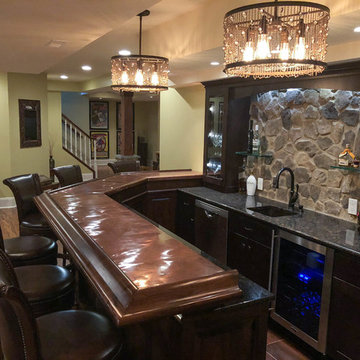
Would you want a full wet bar with glossy counter tops, dark walnut and real stone accents, custom display cabinetry with custom LED lighting along with adjacent glass shelving to put your wares on display, comfortable bar stool seating for 6 and custom pendant chandelier lighting?
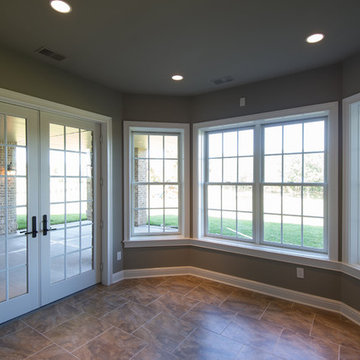
Deborah Stigall, Chris Marshall, Shaun Ring
Свежая идея для дизайна: огромный подвал в классическом стиле с выходом наружу, зелеными стенами и полом из керамической плитки без камина - отличное фото интерьера
Свежая идея для дизайна: огромный подвал в классическом стиле с выходом наружу, зелеными стенами и полом из керамической плитки без камина - отличное фото интерьера
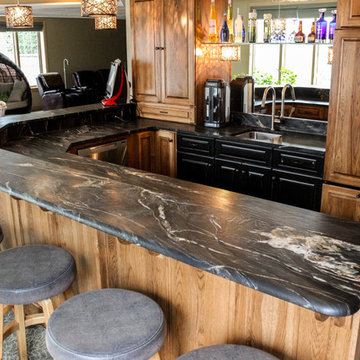
A unique black granite bar top with white "rivers" of minerals cutting through it. The granite has an almost wood-like texture.
Стильный дизайн: огромный подвал в стиле неоклассика (современная классика) с выходом наружу, зелеными стенами, ковровым покрытием, стандартным камином, фасадом камина из камня и разноцветным полом - последний тренд
Стильный дизайн: огромный подвал в стиле неоклассика (современная классика) с выходом наружу, зелеными стенами, ковровым покрытием, стандартным камином, фасадом камина из камня и разноцветным полом - последний тренд
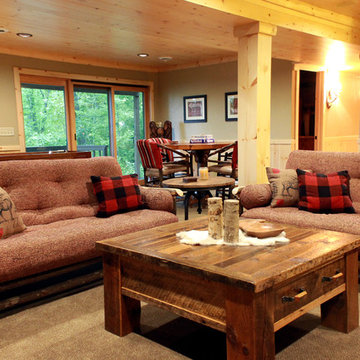
Пример оригинального дизайна: огромный подвал с выходом наружу, зелеными стенами, ковровым покрытием, стандартным камином и фасадом камина из камня
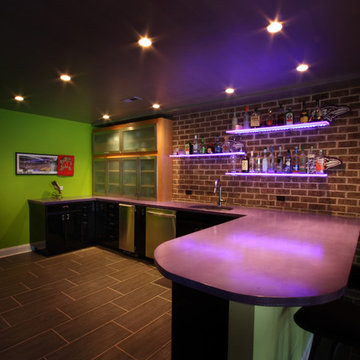
Featuring a Ravens purple concrete countertop, 3-form acrylic countertop, black high gloss and stainless steel cabinets and a brick veneer backsplash.
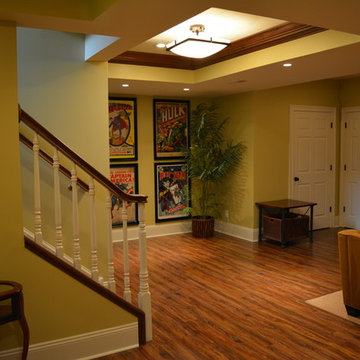
Свежая идея для дизайна: подземный, огромный подвал в классическом стиле с зелеными стенами, паркетным полом среднего тона и коричневым полом - отличное фото интерьера
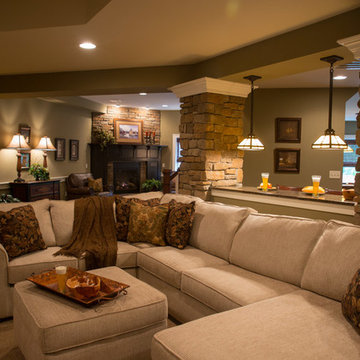
Fully Finished Daylight Basement #ownalandmark
Источник вдохновения для домашнего уюта: огромный подвал в стиле кантри с зелеными стенами, ковровым покрытием, стандартным камином, фасадом камина из камня и бежевым полом
Источник вдохновения для домашнего уюта: огромный подвал в стиле кантри с зелеными стенами, ковровым покрытием, стандартным камином, фасадом камина из камня и бежевым полом
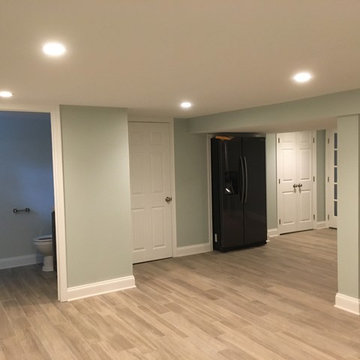
This was once a damp basement that frequently flooded with each rain storm. Two sump pumps were added, along with some landscaping that helped prevent water getting into the basement. Ceramic tile was added to the floor, drywall was added to the walls and ceiling, recessed lighting, and some doors and trim to finish off the space. There was a modern style powder room added, along with some pantry storage and a refrigerator to make this an additional living space. All of the mechanical units have their own closets, that are perfectly accessible, but are no longer an eyesore in this now beautiful space. There is another room added into this basement, with a TV nook was built in between two storage closets, which is the perfect space for the children.
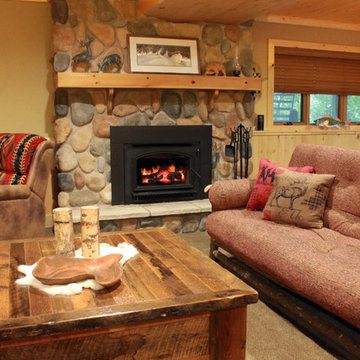
На фото: огромный подвал с выходом наружу, зелеными стенами, ковровым покрытием, стандартным камином и фасадом камина из камня
Огромный подвал с зелеными стенами – фото дизайна интерьера
1