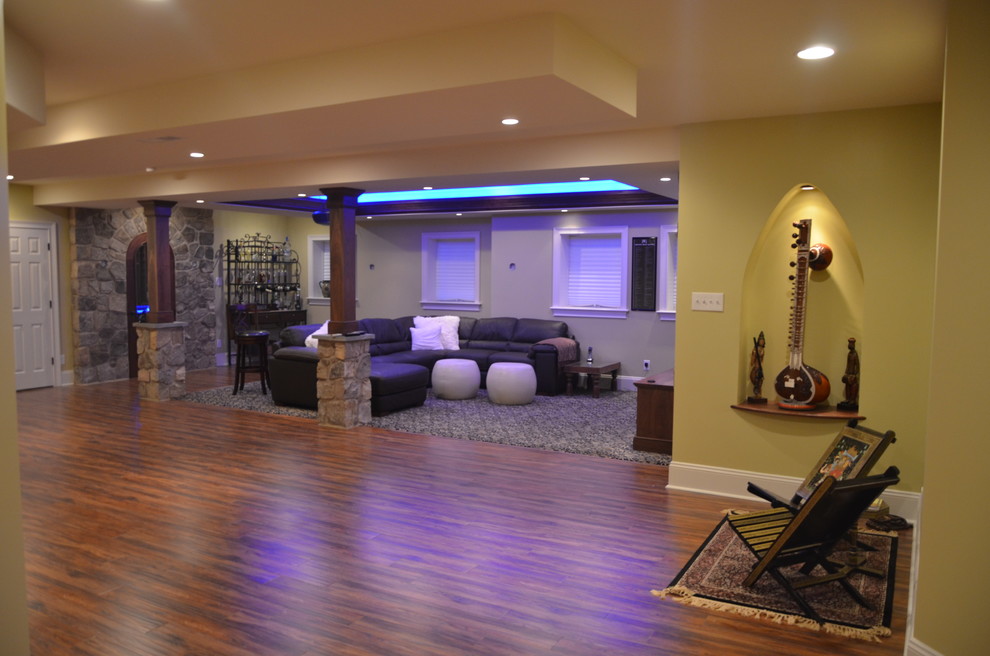
Cherry Creek Farm Basement Finishing West Chester PA
How about a media room with soft separation by stone and walnut columns, LED lighted tray ceiling with crown molding, Runco projector, 108” screen surrounded by 10’ x 9’ built-in custom walnut woodwork and stone columns including a component cabinet with slots for subwoofers? And if there is a bar, there needs to be a wine cellar with custom walnut wine racks to match, LED lighting and spray foam insulation and vapor barrier, right? Well this ideal finished basement was completed for our clients who love ALL these features as well as an exercise room, India accent lighted wall pocket to display their quality pieces and plenty of CAT 6 network/media wiring.

stone on pillars