Подвал с зелеными стенами – фото дизайна интерьера
Сортировать:
Бюджет
Сортировать:Популярное за сегодня
61 - 80 из 1 003 фото
1 из 2

The design of this home was driven by the owners’ desire for a three-bedroom waterfront home that showcased the spectacular views and park-like setting. As nature lovers, they wanted their home to be organic, minimize any environmental impact on the sensitive site and embrace nature.
This unique home is sited on a high ridge with a 45° slope to the water on the right and a deep ravine on the left. The five-acre site is completely wooded and tree preservation was a major emphasis. Very few trees were removed and special care was taken to protect the trees and environment throughout the project. To further minimize disturbance, grades were not changed and the home was designed to take full advantage of the site’s natural topography. Oak from the home site was re-purposed for the mantle, powder room counter and select furniture.
The visually powerful twin pavilions were born from the need for level ground and parking on an otherwise challenging site. Fill dirt excavated from the main home provided the foundation. All structures are anchored with a natural stone base and exterior materials include timber framing, fir ceilings, shingle siding, a partial metal roof and corten steel walls. Stone, wood, metal and glass transition the exterior to the interior and large wood windows flood the home with light and showcase the setting. Interior finishes include reclaimed heart pine floors, Douglas fir trim, dry-stacked stone, rustic cherry cabinets and soapstone counters.
Exterior spaces include a timber-framed porch, stone patio with fire pit and commanding views of the Occoquan reservoir. A second porch overlooks the ravine and a breezeway connects the garage to the home.
Numerous energy-saving features have been incorporated, including LED lighting, on-demand gas water heating and special insulation. Smart technology helps manage and control the entire house.
Greg Hadley Photography
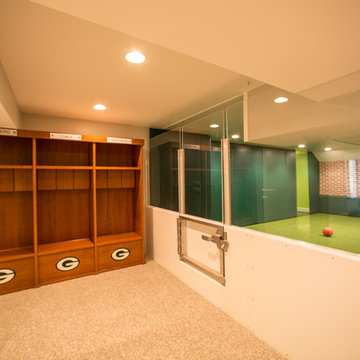
Источник вдохновения для домашнего уюта: подземный, большой подвал в стиле модернизм с зелеными стенами и ковровым покрытием без камина

Пример оригинального дизайна: большой подвал в классическом стиле с наружными окнами, домашним баром, зелеными стенами, темным паркетным полом, стандартным камином, фасадом камина из плитки, коричневым полом и панелями на стенах
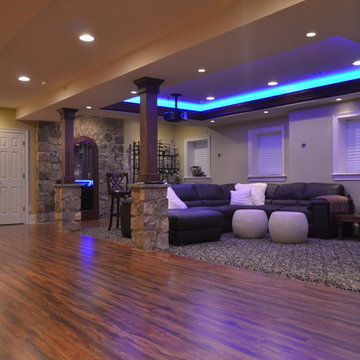
And if there is a bar, there needs to be a wine cellar with custom walnut wine racks to match, LED lighting and spray foam insulation and vapor barrier, right? Want a space to watch the game or host a movie night on a large screen? How about a media room with soft separation by stone and walnut columns, LED lighted tray ceiling with crown molding, Runco projector, 108” screen surrounded by 10’ x 9’ built-in custom walnut woodwork and stone columns including a component cabinet with slots for subwoofers?
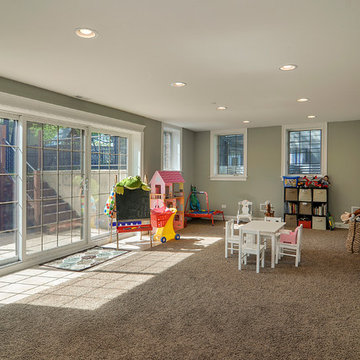
Rachael Ormond
Источник вдохновения для домашнего уюта: большой подвал в классическом стиле с выходом наружу, зелеными стенами и ковровым покрытием
Источник вдохновения для домашнего уюта: большой подвал в классическом стиле с выходом наружу, зелеными стенами и ковровым покрытием
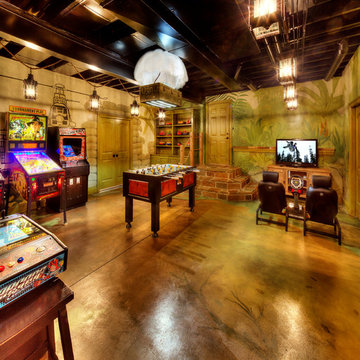
James Maidhof Photography
Стильный дизайн: большой подвал с выходом наружу, зелеными стенами и бетонным полом - последний тренд
Стильный дизайн: большой подвал с выходом наружу, зелеными стенами и бетонным полом - последний тренд
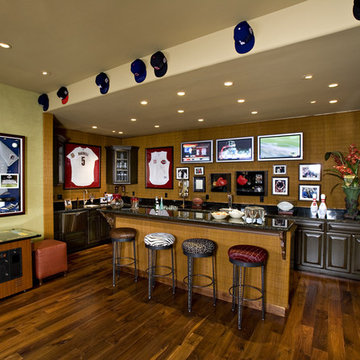
На фото: подвал в средиземноморском стиле с зелеными стенами, темным паркетным полом и домашним баром
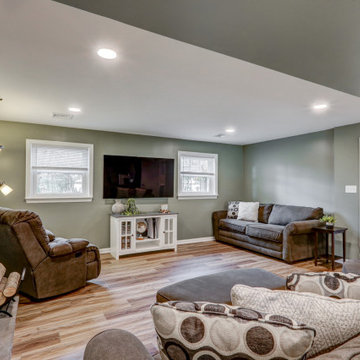
Basement remodel with LVP flooring, green walls, painted brick fireplace, and custom built-in shelves
Стильный дизайн: большой подвал в стиле кантри с выходом наружу, зелеными стенами, полом из винила, стандартным камином, фасадом камина из кирпича и коричневым полом - последний тренд
Стильный дизайн: большой подвал в стиле кантри с выходом наружу, зелеными стенами, полом из винила, стандартным камином, фасадом камина из кирпича и коричневым полом - последний тренд
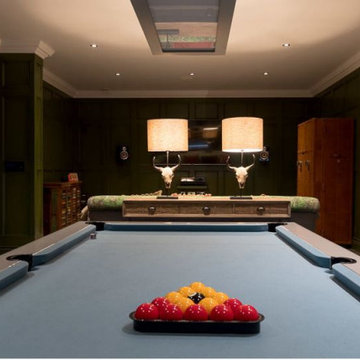
Wood panelling, wine cellar, dark warming colours, lighting
Идея дизайна: подземный, большой подвал в современном стиле с зелеными стенами, темным паркетным полом, коричневым полом и панелями на части стены
Идея дизайна: подземный, большой подвал в современном стиле с зелеными стенами, темным паркетным полом, коричневым полом и панелями на части стены

The goal of the finished outcome for this basement space was to create several functional areas and keep the lux factor high. The large media room includes a games table in one corner, large Bernhardt sectional sofa, built-in custom shelves with House of Hackney wallpaper, a jib (hidden) door that includes an electric remote controlled fireplace, the original stamped brick wall that was plastered and painted to appear vintage, and plenty of wall moulding.
Down the hall you will find a cozy mod-traditional bedroom for guests with its own full bath. The large egress window allows ample light to shine through. Be sure to notice the custom drop ceiling - a highlight of the space.
The finished basement also includes a large studio space as well as a workshop.
There is approximately 1000sf of functioning space which includes 3 walk-in storage areas and mechanicals room.
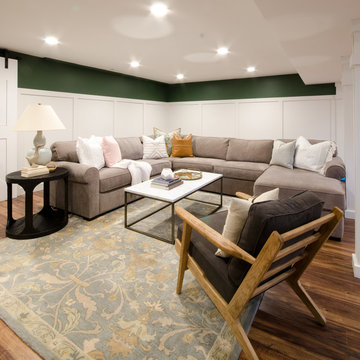
www.thechroniclesofhome.com, Jennifer Bridgman
Sectional: Kipling 4-pc Sectional
Chair: Brooks Accent Chair
Table: Alana Coffee Table
Table: Bellagio End Table

Architect: Grouparchitect.
General Contractor: S2 Builders.
Photography: Grouparchitect.
Пример оригинального дизайна: подземный, маленький подвал в стиле кантри с зелеными стенами и бетонным полом без камина для на участке и в саду
Пример оригинального дизайна: подземный, маленький подвал в стиле кантри с зелеными стенами и бетонным полом без камина для на участке и в саду
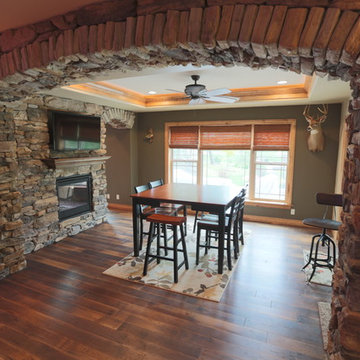
Midland Video
Пример оригинального дизайна: подвал среднего размера в стиле рустика с зелеными стенами, темным паркетным полом, двусторонним камином и фасадом камина из камня
Пример оригинального дизайна: подвал среднего размера в стиле рустика с зелеными стенами, темным паркетным полом, двусторонним камином и фасадом камина из камня
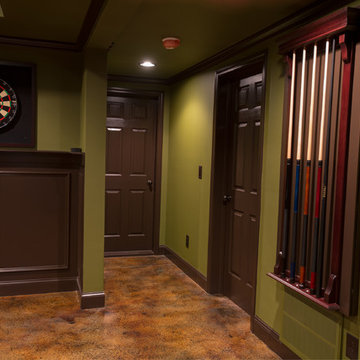
Свежая идея для дизайна: большой подвал в классическом стиле с наружными окнами и зелеными стенами - отличное фото интерьера
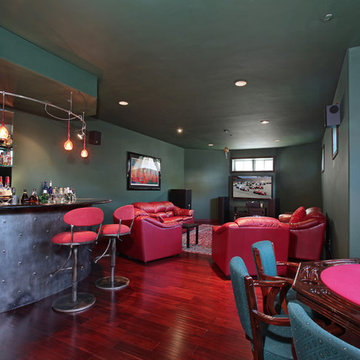
7 Via Pasa San Clemente, CA 92673 by the Canaday Group. For a private tour, call Lee Ann Canaday 949-249-2424
Пример оригинального дизайна: подвал в классическом стиле с наружными окнами, зелеными стенами, темным паркетным полом и красным полом без камина
Пример оригинального дизайна: подвал в классическом стиле с наружными окнами, зелеными стенами, темным паркетным полом и красным полом без камина
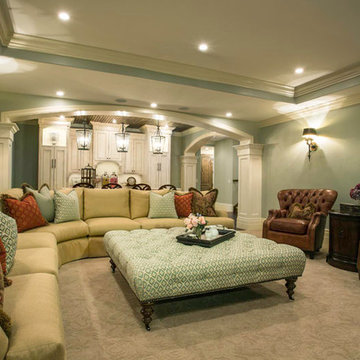
На фото: подземный, большой подвал в классическом стиле с ковровым покрытием, бежевым полом и зелеными стенами без камина с
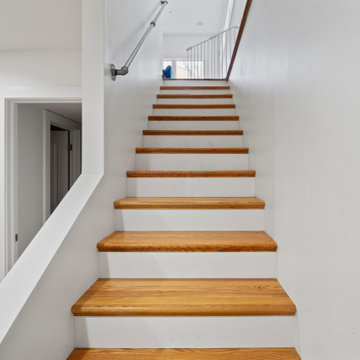
Remodeling an existing 1940s basement is a challenging! We started off with reframing and rough-in to open up the living space, to create a new wine cellar room, and bump-out for the new gas fireplace. The drywall was given a Level 5 smooth finish to provide a modern aesthetic. We then installed all the finishes from the brick fireplace and cellar floor, to the built-in cabinets and custom wine cellar racks. This project turned out amazing!
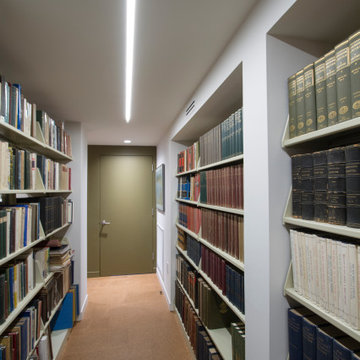
Library book shelves
На фото: маленький подвал в стиле ретро с наружными окнами, пробковым полом, разноцветным полом и зелеными стенами для на участке и в саду с
На фото: маленький подвал в стиле ретро с наружными окнами, пробковым полом, разноцветным полом и зелеными стенами для на участке и в саду с
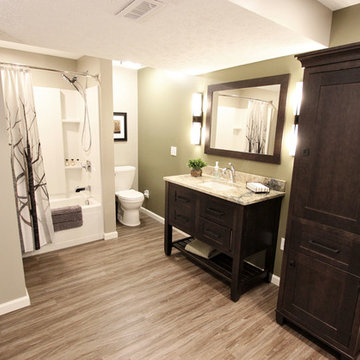
In this basement space and bathroom/laundry room was created. The products used are: Medallion Silohoutette Collection Quarter Sawn Oak Wood, Smoke Finish vanity with Exotic granite countertop. Kohler Verticyle Sink, White china undermount with Delta shower system, decorative hardware in chrome. Kraus luxury vinyl flooring.
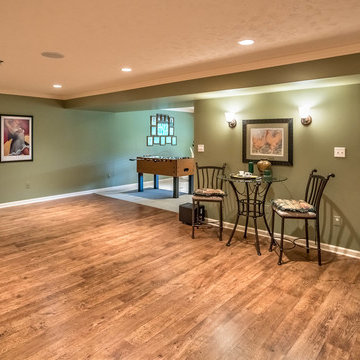
Источник вдохновения для домашнего уюта: подвал среднего размера в стиле фьюжн с выходом наружу, зелеными стенами и светлым паркетным полом
Подвал с зелеными стенами – фото дизайна интерьера
4