Подвал с зелеными стенами – фото дизайна интерьера
Сортировать:
Бюджет
Сортировать:Популярное за сегодня
121 - 140 из 1 003 фото
1 из 2
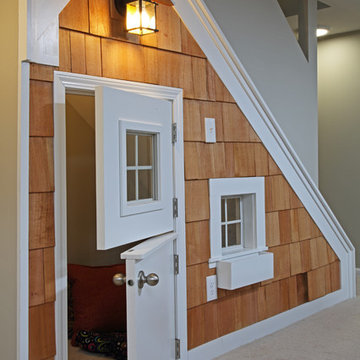
The basement playhouse gives kids a cool space of their own.
Свежая идея для дизайна: подземный подвал в стиле фьюжн с зелеными стенами и ковровым покрытием - отличное фото интерьера
Свежая идея для дизайна: подземный подвал в стиле фьюжн с зелеными стенами и ковровым покрытием - отличное фото интерьера
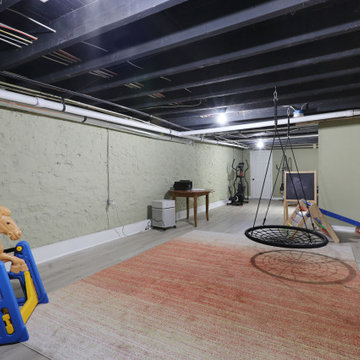
Свежая идея для дизайна: подвал в классическом стиле с зелеными стенами, полом из ламината, бежевым полом и балками на потолке - отличное фото интерьера
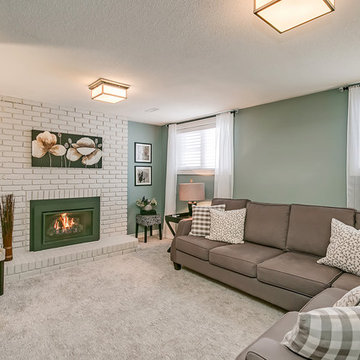
На фото: маленький подвал в стиле неоклассика (современная классика) с наружными окнами, зелеными стенами, ковровым покрытием, стандартным камином, фасадом камина из кирпича и серым полом для на участке и в саду
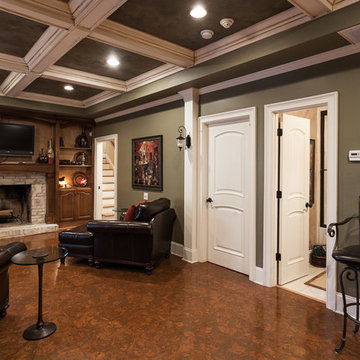
На фото: большой подвал в классическом стиле с выходом наружу, зелеными стенами, пробковым полом, стандартным камином, фасадом камина из кирпича и коричневым полом
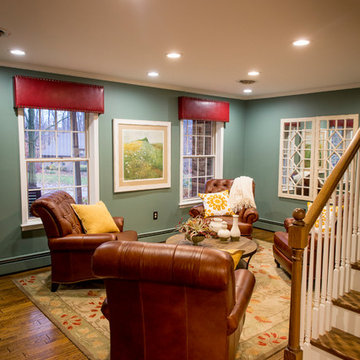
Стильный дизайн: подвал среднего размера в классическом стиле с наружными окнами, зелеными стенами, паркетным полом среднего тона и коричневым полом - последний тренд
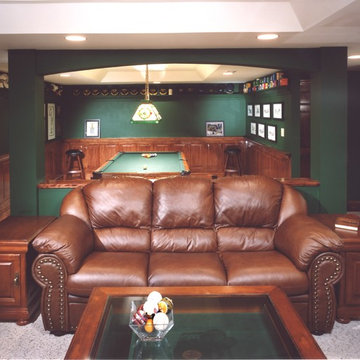
Dennis Nodine Photography
Custom basement renovation with bar area, pool table area, media area and hidden bathroom.
Источник вдохновения для домашнего уюта: большой подвал в стиле неоклассика (современная классика) с выходом наружу, зелеными стенами и ковровым покрытием
Источник вдохновения для домашнего уюта: большой подвал в стиле неоклассика (современная классика) с выходом наружу, зелеными стенами и ковровым покрытием
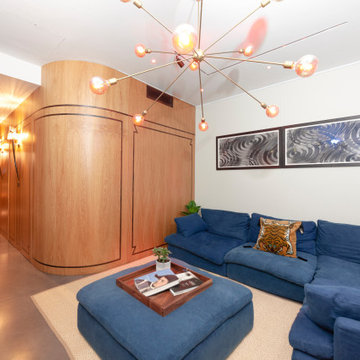
This space was originally designed as an exhibition space for art on the wall. However, approaching the finish of the buit a family had been formed and the use changed into a family room.
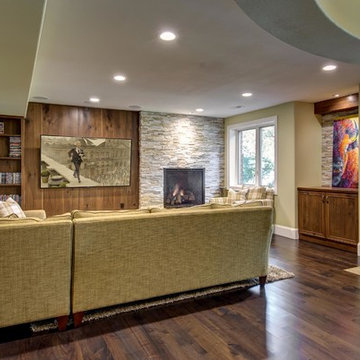
©Finished Basement Company
Свежая идея для дизайна: большой подвал в классическом стиле с выходом наружу, зелеными стенами, паркетным полом среднего тона, стандартным камином, фасадом камина из камня и коричневым полом - отличное фото интерьера
Свежая идея для дизайна: большой подвал в классическом стиле с выходом наружу, зелеными стенами, паркетным полом среднего тона, стандартным камином, фасадом камина из камня и коричневым полом - отличное фото интерьера
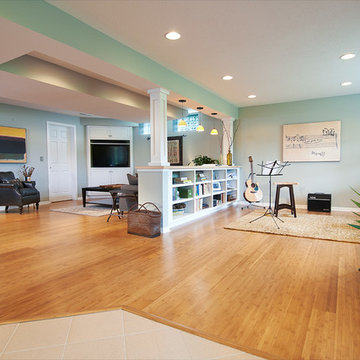
Dennis Roliff Photography
На фото: подземный, большой подвал в современном стиле с зелеными стенами и паркетным полом среднего тона без камина с
На фото: подземный, большой подвал в современном стиле с зелеными стенами и паркетным полом среднего тона без камина с
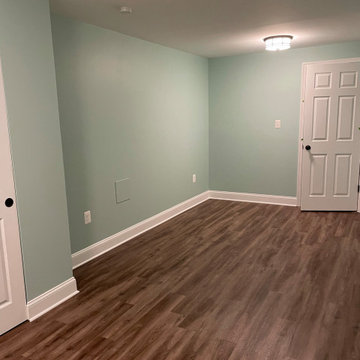
All new LVP Flooring
All new upraded base trim
Custom barn door
Window into bedroom to let in light from the main area
Separate library nook with built in bench with bookcase
Finished unfinished space in order to create 2 new bedrooms
Walkthrough bedroom so the customer could use the second bedroom more functionally
Replaced patio door
Replaced all recessed light with LED light trims for additional lighting
Full Kitchen converted from a wet bar to include:
Designing a very small space in order to make room for a full functional kitchen
Quartz Laza countertops
Full appliance set
Rugged white backsplash with black grout
Pendant light
White shaker cabinet with built in refrigerator
Refinished hallway to make a pantry cabinet
Remodeling bathroom to make room for a washer and dryer stackable combo
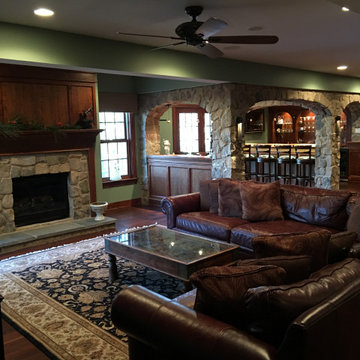
A full wet bar is tucked in the corner under real stone arches. Seating for four available at the cherry wood bar counter under custom hanging lights in the comfortable black bar stools with backs. Have a larger party? Not to worry, additional bar seating available on the opposite half wall with matching real stone arches and cherry wood counter. Your guests have full view of the arched cherry wood back cabinets complete with wall lights and ceiling light display areas highlighting the open glass shelving with all the glassware and memorabilia. Play a game or two of pool in the game area or sit in the super comfortable couches in front of the custom fireplace with cherry wood and real stone mantel. The cozy intimate atmosphere is completed throughout the basement thanks to strategic custom wall, hanging and recessed lighting as well as the consistent cherry wood wainscoting on the walls.
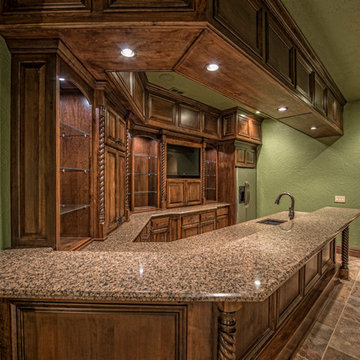
На фото: подземный, большой подвал в классическом стиле с зелеными стенами и полом из керамической плитки без камина с
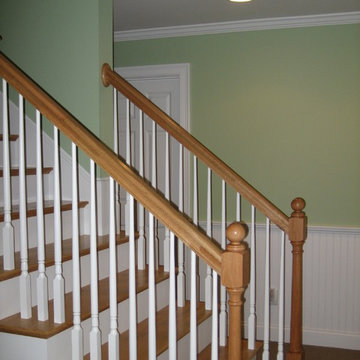
Пример оригинального дизайна: большой подвал в современном стиле с наружными окнами, зелеными стенами и ковровым покрытием без камина
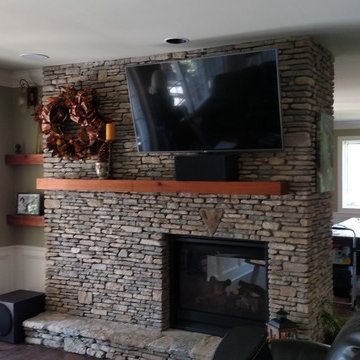
this project is a basement renovation that included removal of existing walls to create one large room with see through fireplace, new kitchen cabinets, new ceramic tile flooring, granite counter tops, creek stone work, wainscoting, new painting
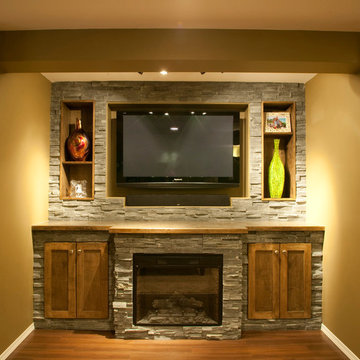
Пример оригинального дизайна: большой подвал в современном стиле с наружными окнами, зелеными стенами, темным паркетным полом, стандартным камином и фасадом камина из камня
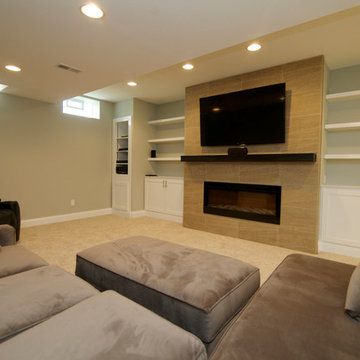
Идея дизайна: огромный подвал в стиле модернизм с выходом наружу, зелеными стенами и горизонтальным камином
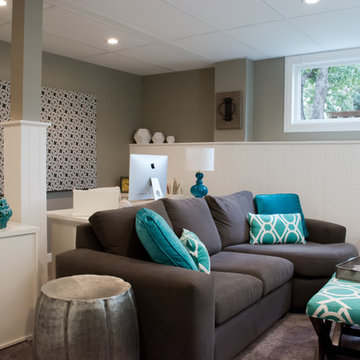
Basement renovation: This is a multi-pupose room having a home office, TV area, craft/wrapping station, and storage. This view shows the comfy but compact sofa with round chaise, upholstered stools that can be extra seating or a coffee table. The home office is tucked behind the TV area.
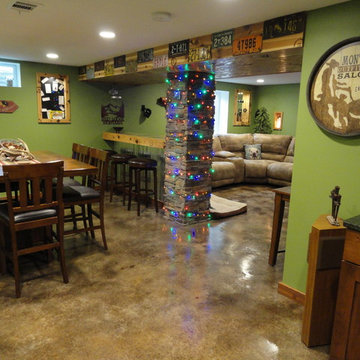
На фото: подвал среднего размера в стиле рустика с наружными окнами, зелеными стенами, бетонным полом, горизонтальным камином и фасадом камина из камня с
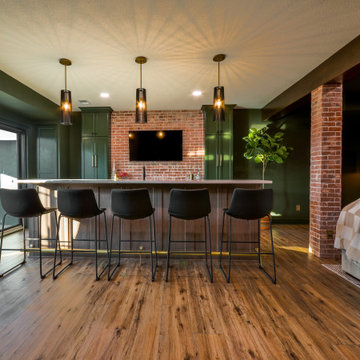
Our clients wanted a speakeasy vibe for their basement as they love to entertain. We achieved this look/feel with the dark moody paint color matched with the brick accent tile and beams. The clients have a big family, love to host and also have friends and family from out of town! The guest bedroom and bathroom was also a must for this space - they wanted their family and friends to have a beautiful and comforting stay with everything they would need! With the bathroom we did the shower with beautiful white subway tile. The fun LED mirror makes a statement with the custom vanity and fixtures that give it a pop. We installed the laundry machine and dryer in this space as well with some floating shelves. There is a booth seating and lounge area plus the seating at the bar area that gives this basement plenty of space to gather, eat, play games or cozy up! The home bar is great for any gathering and the added bedroom and bathroom make this the basement the perfect space!
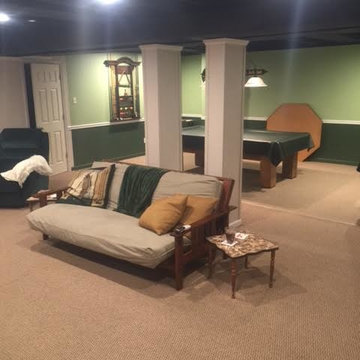
Стильный дизайн: подвал среднего размера в классическом стиле с зелеными стенами, ковровым покрытием и бежевым полом без камина - последний тренд
Подвал с зелеными стенами – фото дизайна интерьера
7