Подвал с зелеными стенами и фасадом камина из дерева – фото дизайна интерьера
Сортировать:
Бюджет
Сортировать:Популярное за сегодня
1 - 10 из 10 фото
1 из 3

The goal of the finished outcome for this basement space was to create several functional areas and keep the lux factor high. The large media room includes a games table in one corner, large Bernhardt sectional sofa, built-in custom shelves with House of Hackney wallpaper, a jib (hidden) door that includes an electric remote controlled fireplace, the original stamped brick wall that was plastered and painted to appear vintage, and plenty of wall moulding.
Down the hall you will find a cozy mod-traditional bedroom for guests with its own full bath. The large egress window allows ample light to shine through. Be sure to notice the custom drop ceiling - a highlight of the space.
The finished basement also includes a large studio space as well as a workshop.
There is approximately 1000sf of functioning space which includes 3 walk-in storage areas and mechanicals room.
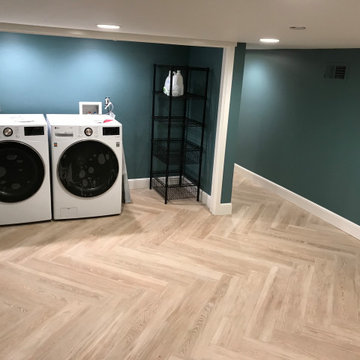
На фото: маленький подвал в стиле кантри с выходом наружу, игровой комнатой, зелеными стенами, полом из керамогранита, фасадом камина из дерева и бежевым полом для на участке и в саду
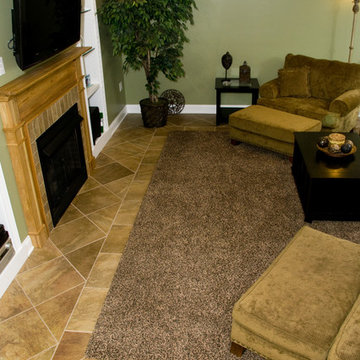
This stylish tile floor with a diagonal layout frames the carpet which helps provide warmth and sound abatement for the sitting area.
Свежая идея для дизайна: подвал среднего размера в стиле неоклассика (современная классика) с выходом наружу, зелеными стенами, полом из керамогранита, фасадом камина из дерева и коричневым полом - отличное фото интерьера
Свежая идея для дизайна: подвал среднего размера в стиле неоклассика (современная классика) с выходом наружу, зелеными стенами, полом из керамогранита, фасадом камина из дерева и коричневым полом - отличное фото интерьера

The goal of the finished outcome for this basement space was to create several functional areas and keep the lux factor high. The large media room includes a games table in one corner, large Bernhardt sectional sofa, built-in custom shelves with House of Hackney wallpaper, a jib (hidden) door that includes an electric remote controlled fireplace, the original stamped brick wall that was plastered and painted to appear vintage, and plenty of wall moulding.
Down the hall you will find a cozy mod-traditional bedroom for guests with its own full bath. The large egress window allows ample light to shine through. Be sure to notice the custom drop ceiling - a highlight of the space.
The finished basement also includes a large studio space as well as a workshop.
There is approximately 1000sf of functioning space which includes 3 walk-in storage areas and mechanicals room.
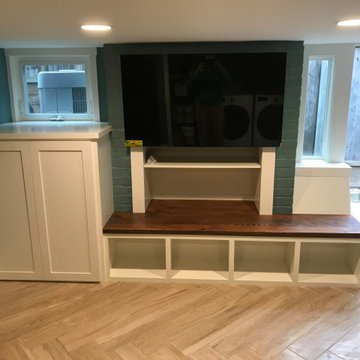
Пример оригинального дизайна: маленький подвал в стиле кантри с выходом наружу, игровой комнатой, зелеными стенами, полом из керамогранита, фасадом камина из дерева и бежевым полом для на участке и в саду
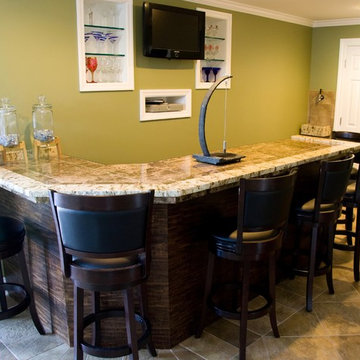
Opposite the sitting area the bar offers guests a beautiful watering hole and a place for friends to gather.
На фото: подвал среднего размера в стиле неоклассика (современная классика) с выходом наружу, зелеными стенами, полом из керамогранита, фасадом камина из дерева и коричневым полом с
На фото: подвал среднего размера в стиле неоклассика (современная классика) с выходом наружу, зелеными стенами, полом из керамогранита, фасадом камина из дерева и коричневым полом с
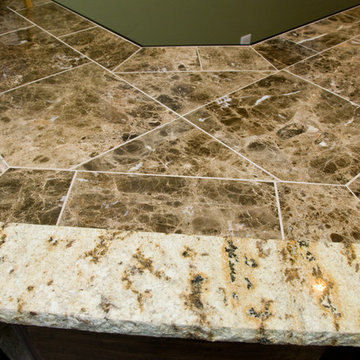
A chiseled granite edge surrounds the diagonal marble bar surface.
Идея дизайна: подвал среднего размера в стиле неоклассика (современная классика) с выходом наружу, зелеными стенами, полом из керамогранита, фасадом камина из дерева и коричневым полом
Идея дизайна: подвал среднего размера в стиле неоклассика (современная классика) с выходом наружу, зелеными стенами, полом из керамогранита, фасадом камина из дерева и коричневым полом
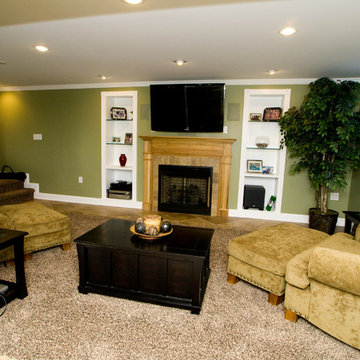
A cozy theater / sitting area with built-in shelving and gas fireplace greets the guests.
Идея дизайна: подвал среднего размера в стиле неоклассика (современная классика) с выходом наружу, зелеными стенами, полом из керамогранита, фасадом камина из дерева и коричневым полом
Идея дизайна: подвал среднего размера в стиле неоклассика (современная классика) с выходом наружу, зелеными стенами, полом из керамогранита, фасадом камина из дерева и коричневым полом
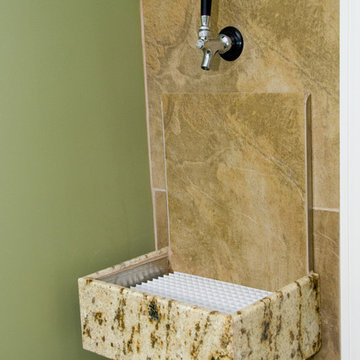
All the elements are brought together in this clever bar tap.
Идея дизайна: подвал среднего размера в стиле неоклассика (современная классика) с выходом наружу, зелеными стенами, полом из керамогранита, фасадом камина из дерева и коричневым полом
Идея дизайна: подвал среднего размера в стиле неоклассика (современная классика) с выходом наружу, зелеными стенами, полом из керамогранита, фасадом камина из дерева и коричневым полом
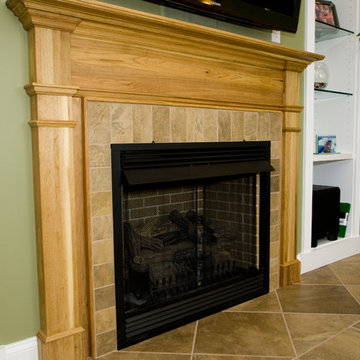
This gas fireplace is enhanced with a hand-crafted hardwood mantel with a tile facing that matches the floor.
Свежая идея для дизайна: подвал среднего размера в стиле неоклассика (современная классика) с выходом наружу, зелеными стенами, полом из керамогранита, фасадом камина из дерева и коричневым полом - отличное фото интерьера
Свежая идея для дизайна: подвал среднего размера в стиле неоклассика (современная классика) с выходом наружу, зелеными стенами, полом из керамогранита, фасадом камина из дерева и коричневым полом - отличное фото интерьера
Подвал с зелеными стенами и фасадом камина из дерева – фото дизайна интерьера
1