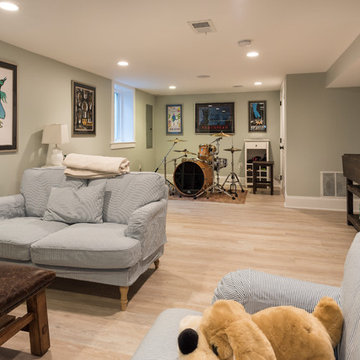Подвал с зелеными стенами и коричневым полом – фото дизайна интерьера
Сортировать:
Бюджет
Сортировать:Популярное за сегодня
1 - 20 из 238 фото
1 из 3
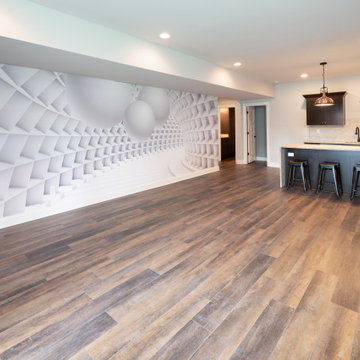
Источник вдохновения для домашнего уюта: подвал в стиле кантри с выходом наружу, домашним баром, зелеными стенами, паркетным полом среднего тона, коричневым полом и обоями на стенах
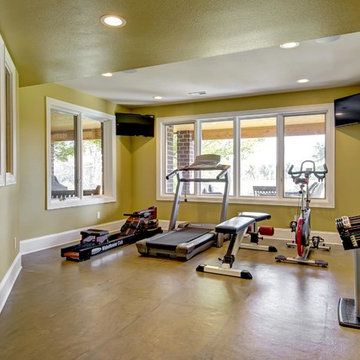
©Finished Basement Company
На фото: большой подвал в классическом стиле с выходом наружу, зелеными стенами, полом из винила и коричневым полом
На фото: большой подвал в классическом стиле с выходом наружу, зелеными стенами, полом из винила и коричневым полом
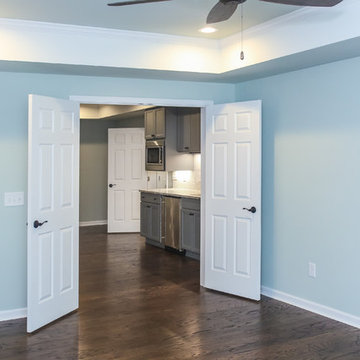
Finished basement looking into kitchenette area
Свежая идея для дизайна: большой подвал в современном стиле с выходом наружу, зелеными стенами, темным паркетным полом и коричневым полом - отличное фото интерьера
Свежая идея для дизайна: большой подвал в современном стиле с выходом наружу, зелеными стенами, темным паркетным полом и коричневым полом - отличное фото интерьера

The space under the basement stairs was opened up to create a niche with built-in drawers and a bench top perfectly sized for a twin mattress. A recessed bookshelf, extendable sconce, and a nearby outlet complete the mini-refuge.
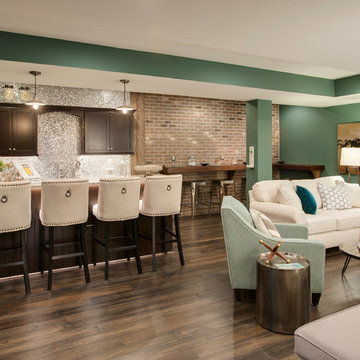
Источник вдохновения для домашнего уюта: большой подвал в стиле неоклассика (современная классика) с выходом наружу, зелеными стенами, темным паркетным полом и коричневым полом без камина
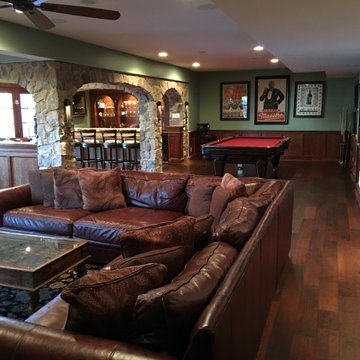
A full wet bar is tucked in the corner under real stone arches. Seating for four available at the cherry wood bar counter under custom hanging lights in the comfortable black bar stools with backs. Have a larger party? Not to worry, additional bar seating available on the opposite half wall with matching real stone arches and cherry wood counter. Your guests have full view of the arched cherry wood back cabinets complete with wall lights and ceiling light display areas highlighting the open glass shelving with all the glassware and memorabilia. Play a game or two of pool in the game area or sit in the super comfortable couches in front of the custom fireplace with cherry wood and real stone mantel. The cozy intimate atmosphere is completed throughout the basement thanks to strategic custom wall, hanging and recessed lighting as well as the consistent cherry wood wainscoting on the walls.
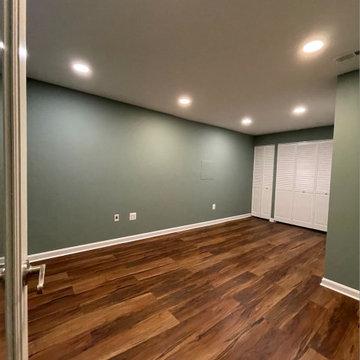
When in doubt, hide the utilities in basement spaces. For this family, they had to keep their gym equipment amongst their utilities, so we consolidated and repositioned some of the utilities and then hide them behind louvered doors. Dynamic luxury vinyl plank and a warm green paint gave this space such a nice upgrade.
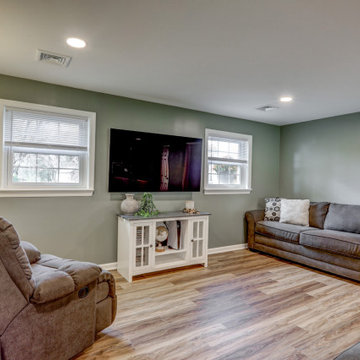
Basement remodel with LVP flooring, green walls, painted brick fireplace, and custom built-in shelves
На фото: большой подвал в стиле кантри с выходом наружу, зелеными стенами, полом из винила, стандартным камином, фасадом камина из кирпича и коричневым полом
На фото: большой подвал в стиле кантри с выходом наружу, зелеными стенами, полом из винила, стандартным камином, фасадом камина из кирпича и коричневым полом
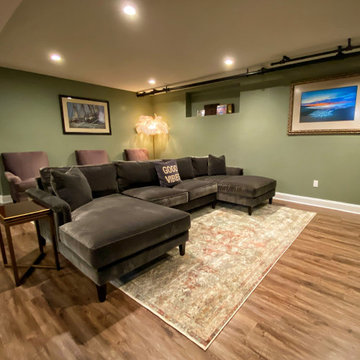
На фото: большой подвал в стиле фьюжн с наружными окнами, домашним кинотеатром, зелеными стенами, полом из ламината и коричневым полом без камина
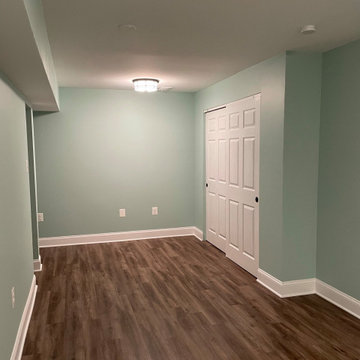
All new LVP Flooring
All new upraded base trim
Custom barn door
Window into bedroom to let in light from the main area
Separate library nook with built in bench with bookcase
Finished unfinished space in order to create 2 new bedrooms
Walkthrough bedroom so the customer could use the second bedroom more functionally
Replaced patio door
Replaced all recessed light with LED light trims for additional lighting
Full Kitchen converted from a wet bar to include:
Designing a very small space in order to make room for a full functional kitchen
Quartz Laza countertops
Full appliance set
Rugged white backsplash with black grout
Pendant light
White shaker cabinet with built in refrigerator
Refinished hallway to make a pantry cabinet
Remodeling bathroom to make room for a washer and dryer stackable combo
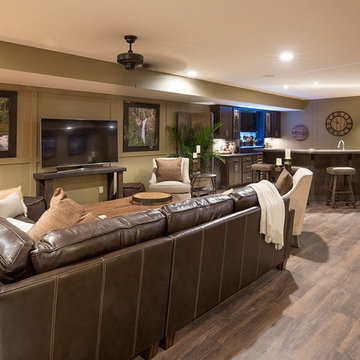
J.E. Evans Photography
Floor: Brava Plank, Pontile (LVT)
Свежая идея для дизайна: подвал в классическом стиле с зелеными стенами, полом из винила и коричневым полом - отличное фото интерьера
Свежая идея для дизайна: подвал в классическом стиле с зелеными стенами, полом из винила и коричневым полом - отличное фото интерьера
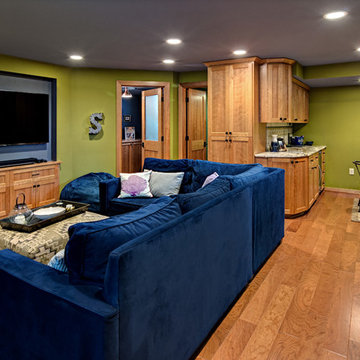
Ehlen Creative Communications, LLC
Свежая идея для дизайна: большой подвал в стиле кантри с наружными окнами, зелеными стенами, паркетным полом среднего тона и коричневым полом без камина - отличное фото интерьера
Свежая идея для дизайна: большой подвал в стиле кантри с наружными окнами, зелеными стенами, паркетным полом среднего тона и коричневым полом без камина - отличное фото интерьера
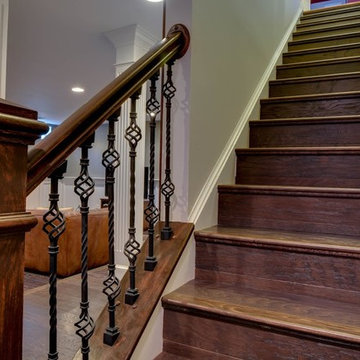
Источник вдохновения для домашнего уюта: огромный подвал в стиле неоклассика (современная классика) с выходом наружу, зелеными стенами, темным паркетным полом и коричневым полом без камина
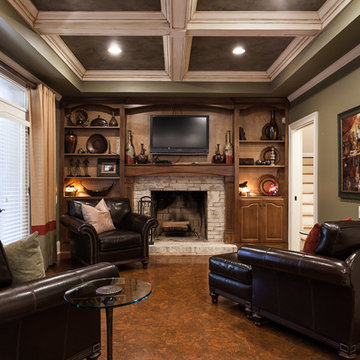
Пример оригинального дизайна: большой подвал в классическом стиле с выходом наружу, зелеными стенами, пробковым полом, стандартным камином, фасадом камина из кирпича и коричневым полом
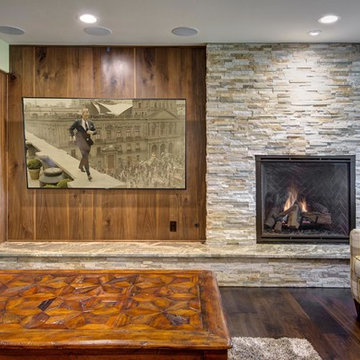
©Finished Basement Company
На фото: большой подвал в классическом стиле с выходом наружу, зелеными стенами, паркетным полом среднего тона, стандартным камином, фасадом камина из камня и коричневым полом с
На фото: большой подвал в классическом стиле с выходом наружу, зелеными стенами, паркетным полом среднего тона, стандартным камином, фасадом камина из камня и коричневым полом с

Пример оригинального дизайна: большой подвал в классическом стиле с наружными окнами, домашним баром, зелеными стенами, темным паркетным полом, стандартным камином, фасадом камина из плитки, коричневым полом и панелями на стенах
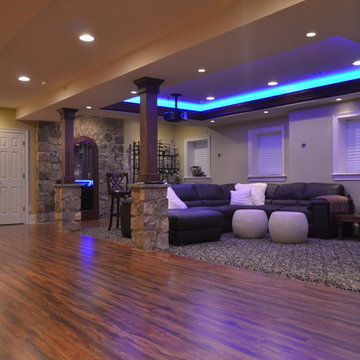
And if there is a bar, there needs to be a wine cellar with custom walnut wine racks to match, LED lighting and spray foam insulation and vapor barrier, right? Want a space to watch the game or host a movie night on a large screen? How about a media room with soft separation by stone and walnut columns, LED lighted tray ceiling with crown molding, Runco projector, 108” screen surrounded by 10’ x 9’ built-in custom walnut woodwork and stone columns including a component cabinet with slots for subwoofers?
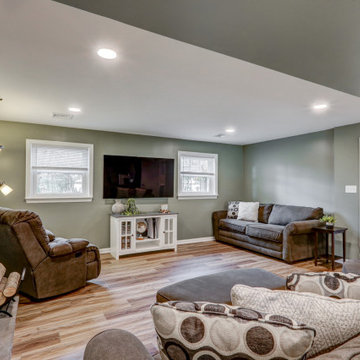
Basement remodel with LVP flooring, green walls, painted brick fireplace, and custom built-in shelves
Стильный дизайн: большой подвал в стиле кантри с выходом наружу, зелеными стенами, полом из винила, стандартным камином, фасадом камина из кирпича и коричневым полом - последний тренд
Стильный дизайн: большой подвал в стиле кантри с выходом наружу, зелеными стенами, полом из винила, стандартным камином, фасадом камина из кирпича и коричневым полом - последний тренд
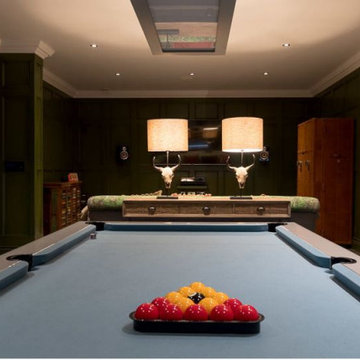
Wood panelling, wine cellar, dark warming colours, lighting
Идея дизайна: подземный, большой подвал в современном стиле с зелеными стенами, темным паркетным полом, коричневым полом и панелями на части стены
Идея дизайна: подземный, большой подвал в современном стиле с зелеными стенами, темным паркетным полом, коричневым полом и панелями на части стены
Подвал с зелеными стенами и коричневым полом – фото дизайна интерьера
1
