Подвал с серыми стенами и зелеными стенами – фото дизайна интерьера
Сортировать:
Бюджет
Сортировать:Популярное за сегодня
1 - 20 из 10 776 фото
1 из 3

Источник вдохновения для домашнего уюта: подвал среднего размера в стиле неоклассика (современная классика) с выходом наружу, серыми стенами, полом из ламината, стандартным камином, фасадом камина из камня и коричневым полом

This used to be a completely unfinished basement with concrete floors, cinder block walls, and exposed floor joists above. The homeowners wanted to finish the space to include a wet bar, powder room, separate play room for their daughters, bar seating for watching tv and entertaining, as well as a finished living space with a television with hidden surround sound speakers throughout the space. They also requested some unfinished spaces; one for exercise equipment, and one for HVAC, water heater, and extra storage. With those requests in mind, I designed the basement with the above required spaces, while working with the contractor on what components needed to be moved. The homeowner also loved the idea of sliding barn doors, which we were able to use as at the opening to the unfinished storage/HVAC area.

This basement was completely renovated to add dimension and light in. This customer used our Hand Hewn Faux Wood Beams in the finish Cinnamon to complete this design. He said this about the project, "We turned an unused basement into a family game room. The faux beams provided a sense of maturity and tradition, matched with the youthfulness of gaming tables."
Submitted to us by DuVal Designs LLC.

Inspired by sandy shorelines on the California coast, this beachy blonde floor brings just the right amount of variation to each room. With the Modin Collection, we have raised the bar on luxury vinyl plank. The result is a new standard in resilient flooring. Modin offers true embossed in register texture, a low sheen level, a rigid SPC core, an industry-leading wear layer, and so much more.

Источник вдохновения для домашнего уюта: подвал среднего размера в стиле модернизм с выходом наружу, домашним кинотеатром, серыми стенами, полом из ламината и коричневым полом без камина

A custom designed pool table is flanked by open back sofas, allowing guests to easy access to conversation on all sides of this open plan lower level.
Heidi Zeiger

©Finished Basement Company
Пример оригинального дизайна: огромный подвал в современном стиле с наружными окнами, серыми стенами, темным паркетным полом, горизонтальным камином, фасадом камина из плитки и коричневым полом
Пример оригинального дизайна: огромный подвал в современном стиле с наружными окнами, серыми стенами, темным паркетным полом, горизонтальным камином, фасадом камина из плитки и коричневым полом
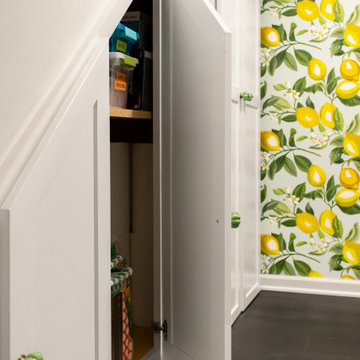
Laundry room with patterned wallpaper and custom cabinetry storage.
На фото: подземный подвал среднего размера в стиле неоклассика (современная классика) с домашним баром, серыми стенами, полом из винила, фасадом камина из дерева и серым полом с
На фото: подземный подвал среднего размера в стиле неоклассика (современная классика) с домашним баром, серыми стенами, полом из винила, фасадом камина из дерева и серым полом с

The layering of textures and materials in this spot makes my heart sing.
Источник вдохновения для домашнего уюта: большой подвал в стиле рустика с выходом наружу, домашним кинотеатром, серыми стенами, полом из винила, стандартным камином, фасадом камина из кирпича, коричневым полом, балками на потолке и деревянными стенами
Источник вдохновения для домашнего уюта: большой подвал в стиле рустика с выходом наружу, домашним кинотеатром, серыми стенами, полом из винила, стандартным камином, фасадом камина из кирпича, коричневым полом, балками на потолке и деревянными стенами

With a custom upholstered banquette in a rich green fabric surrounded by geometric trellis pattern millwork, this spot is perfect for gathering with family or friends. With a peak of Schumacher wallpaper on the ceiling, lights by Circa Lighting and family heirloom taxidermy, this space is full of sophistication and interest.

Cabinetry: Starmark
Style: Bridgeport w/ Five Piece Drawer Headers
Finish: Maple White
Countertop: Starmark Wood Top in Hickory Mocha
Designer: Brianne Josefiak
Contractor: Customer's Own
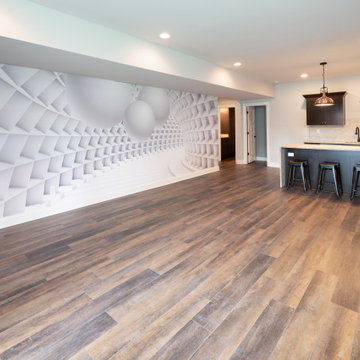
Источник вдохновения для домашнего уюта: подвал в стиле кантри с выходом наружу, домашним баром, зелеными стенами, паркетным полом среднего тона, коричневым полом и обоями на стенах

Стильный дизайн: подземный подвал среднего размера в стиле неоклассика (современная классика) с игровой комнатой, серыми стенами, полом из винила и серым полом без камина - последний тренд
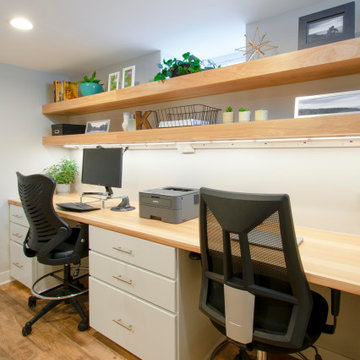
This 1933 Wauwatosa basement was dark, dingy and lacked functionality. The basement was unfinished with concrete walls and floors. A small office was enclosed but the rest of the space was open and cluttered.
The homeowners wanted a warm, organized space for their family. A recent job change meant they needed a dedicated home office. They also wanted a place where their kids could hang out with friends.
Their wish list for this basement remodel included: a home office where the couple could both work, a full bathroom, a cozy living room and a dedicated storage room.
This basement renovation resulted in a warm and bright space that is used by the whole family.
Highlights of this basement:
- Home Office: A new office gives the couple a dedicated space for work. There’s plenty of desk space, storage cabinets, under-shelf lighting and storage for their home library.
- Living Room: An old office area was expanded into a cozy living room. It’s the perfect place for their kids to hang out when they host friends and family.
- Laundry Room: The new laundry room is a total upgrade. It now includes fun laminate flooring, storage cabinets and counter space for folding laundry.
- Full Bathroom: A new bathroom gives the family an additional shower in the home. Highlights of the bathroom include a navy vanity, quartz counters, brass finishes, a Dreamline shower door and Kohler Choreograph wall panels.
- Staircase: We spruced up the staircase leading down to the lower level with patterned vinyl flooring and a matching trim color.
- Storage: We gave them a separate storage space, with custom shelving for organizing their camping gear, sports equipment and holiday decorations.
CUSTOMER REVIEW
“We had been talking about remodeling our basement for a long time, but decided to make it happen when my husband was offered a job working remotely. It felt like the right time for us to have a real home office where we could separate our work lives from our home lives.
We wanted the area to feel open, light-filled, and modern – not an easy task for a previously dark and cold basement! One of our favorite parts was when our designer took us on a 3D computer design tour of our basement. I remember thinking, ‘Oh my gosh, this could be our basement!?!’ It was so fun to see how our designer was able to take our wish list and ideas from my Pinterest board, and turn it into a practical design.
We were sold after seeing the design, and were pleasantly surprised to see that Kowalske was less costly than another estimate.” – Stephanie, homeowner

Beautiful transitional basement renovation with kitchenette is a study in neutrals. Grey cabinetry with gold hardware, wood floating shelves and white and gold accents. Herringbone patterned tile backsplash and marble countertop.

This formerly unfinished basement in Montclair, NJ, has plenty of new space - a powder room, entertainment room, large bar, large laundry room and a billiard room. The client sourced a rustic bar-top with a mix of eclectic pieces to complete the interior design. MGR Construction Inc.; In House Photography.
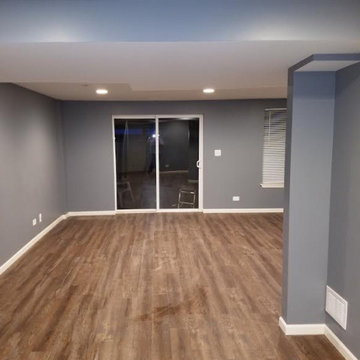
На фото: подвал среднего размера в классическом стиле с выходом наружу, серыми стенами, паркетным полом среднего тона и коричневым полом без камина с
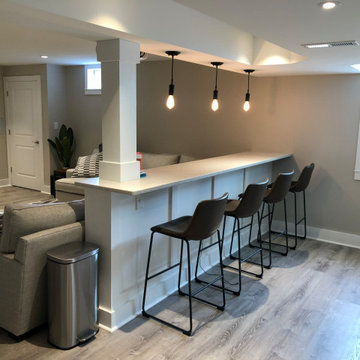
For an excellent entertaining area along with a great view to the large projection screen, a half wall bar height top was installed with bar stool seating for four and custom lighting. The AV projectors were a great solution for providing an awesome entertainment area at reduced costs. HDMI cables and cat 6 wires were installed and run from the projector to a closet where the Yamaha AV receiver as placed giving the room a clean simple look along with the projection screen and speakers mounted on the walls.
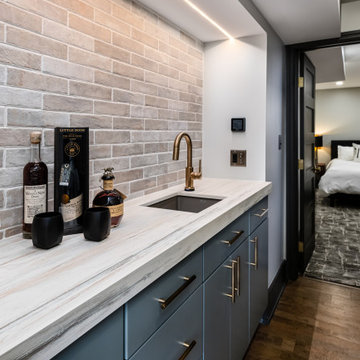
Пример оригинального дизайна: подземный подвал среднего размера в стиле лофт с серыми стенами, паркетным полом среднего тона и коричневым полом без камина
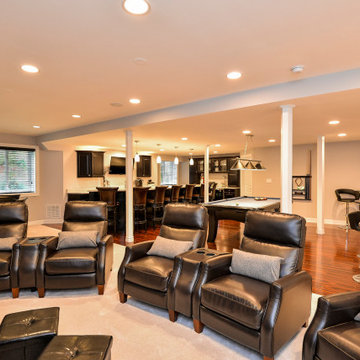
Стильный дизайн: большой подвал в современном стиле с наружными окнами, серыми стенами, полом из винила и красным полом без камина - последний тренд
Подвал с серыми стенами и зелеными стенами – фото дизайна интерьера
1