Подвал с коричневыми стенами и зелеными стенами – фото дизайна интерьера
Сортировать:
Бюджет
Сортировать:Популярное за сегодня
1 - 20 из 1 921 фото
1 из 3

With a custom upholstered banquette in a rich green fabric surrounded by geometric trellis pattern millwork, this spot is perfect for gathering with family or friends. With a peak of Schumacher wallpaper on the ceiling, lights by Circa Lighting and family heirloom taxidermy, this space is full of sophistication and interest.

Our in-house design staff took this unfinished basement from sparse to stylish speak-easy complete with a fireplace, wine & bourbon bar and custom humidor.
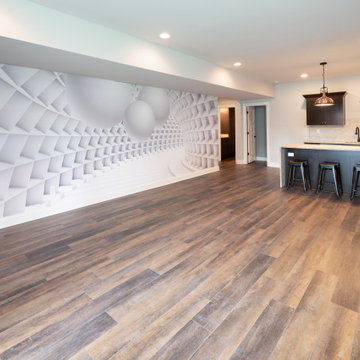
Источник вдохновения для домашнего уюта: подвал в стиле кантри с выходом наружу, домашним баром, зелеными стенами, паркетным полом среднего тона, коричневым полом и обоями на стенах

Пример оригинального дизайна: большой подвал в стиле рустика с коричневыми стенами, паркетным полом среднего тона и коричневым полом без камина

This custom home built in Hershey, PA received the 2010 Custom Home of the Year Award from the Home Builders Association of Metropolitan Harrisburg. An upscale home perfect for a family features an open floor plan, three-story living, large outdoor living area with a pool and spa, and many custom details that make this home unique.
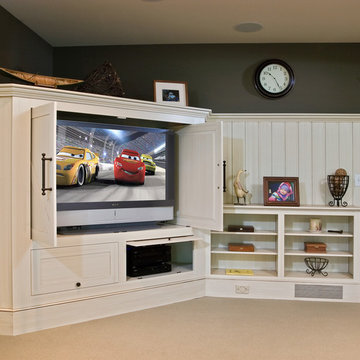
Media storage in the basement recreation room
Scott Bergmann Photography
Источник вдохновения для домашнего уюта: подвал среднего размера в классическом стиле с выходом наружу, зелеными стенами, ковровым покрытием, стандартным камином и фасадом камина из камня
Источник вдохновения для домашнего уюта: подвал среднего размера в классическом стиле с выходом наружу, зелеными стенами, ковровым покрытием, стандартным камином и фасадом камина из камня
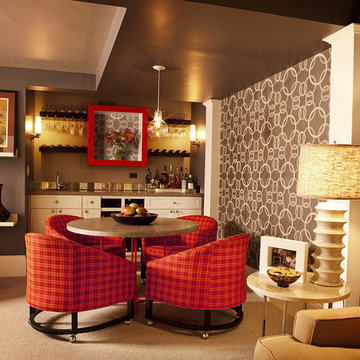
Пример оригинального дизайна: подвал в стиле неоклассика (современная классика) с коричневыми стенами, ковровым покрытием и домашним баром без камина
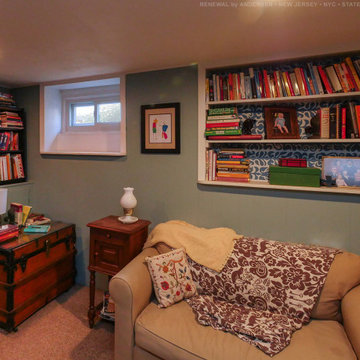
Relaxed finished basement with new sliding basement window we installed. This new window helps brings added energy efficiency to the space, while providing natural light to an other dark lower level. Get started replacing your windows with Renewal by Andersen of New Jersey, New York City, The Bronx and Staten Island.
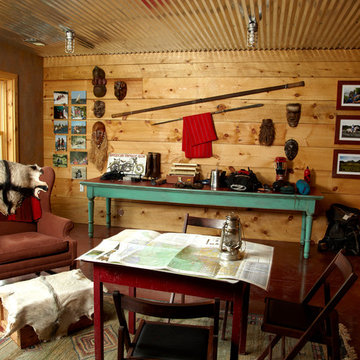
This green custom home is a sophisticated blend of rustic and refinement. Everything about it was purposefully planned for a couple committed to living close to the earth and following a lifestyle of comfort in simplicity. Affectionately named "The Idea Farm," for its innovation in green and sustainable building practices, this home was the second new home in Minnesota to receive a Gold Rating by MN GreenStar.
Todd Buchanan Photography
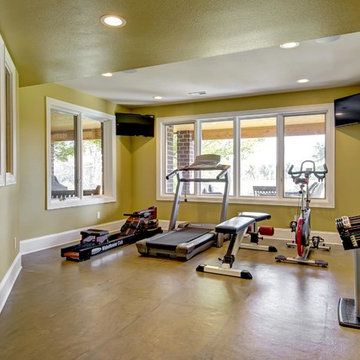
©Finished Basement Company
На фото: большой подвал в классическом стиле с выходом наружу, зелеными стенами, полом из винила и коричневым полом
На фото: большой подвал в классическом стиле с выходом наружу, зелеными стенами, полом из винила и коричневым полом

Here's one of our most recent projects that was completed in 2011. This client had just finished a major remodel of their house in 2008 and were about to enjoy Christmas in their new home. At the time, Seattle was buried under several inches of snow (a rarity for us) and the entire region was paralyzed for a few days waiting for the thaw. Our client decided to take advantage of this opportunity and was in his driveway sledding when a neighbor rushed down the drive yelling that his house was on fire. Unfortunately, the house was already engulfed in flames. Equally unfortunate was the snowstorm and the delay it caused the fire department getting to the site. By the time they arrived, the house and contents were a total loss of more than $2.2 million.
Our role in the reconstruction of this home was two-fold. The first year of our involvement was spent working with a team of forensic contractors gutting the house, cleansing it of all particulate matter, and then helping our client negotiate his insurance settlement. Once we got over these hurdles, the design work and reconstruction started. Maintaining the existing shell, we reworked the interior room arrangement to create classic great room house with a contemporary twist. Both levels of the home were opened up to take advantage of the waterfront views and flood the interiors with natural light. On the lower level, rearrangement of the walls resulted in a tripling of the size of the family room while creating an additional sitting/game room. The upper level was arranged with living spaces bookended by the Master Bedroom at one end the kitchen at the other. The open Great Room and wrap around deck create a relaxed and sophisticated living and entertainment space that is accentuated by a high level of trim and tile detail on the interior and by custom metal railings and light fixtures on the exterior.
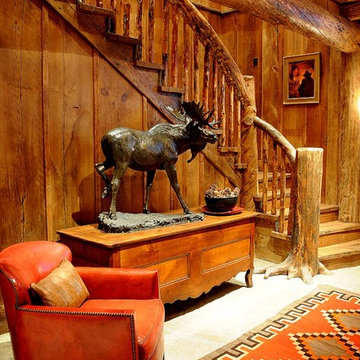
Photography by Ralph Kylloe
Источник вдохновения для домашнего уюта: подземный подвал в стиле рустика с бетонным полом и коричневыми стенами без камина
Источник вдохновения для домашнего уюта: подземный подвал в стиле рустика с бетонным полом и коричневыми стенами без камина
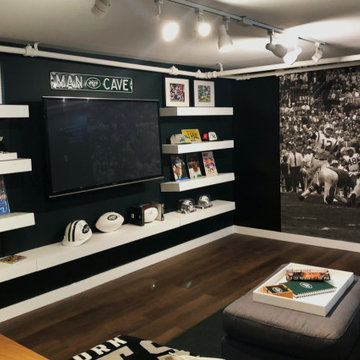
As seen on CBS's Jet Life, designed by Kenia Lama Marta Deptula, and Ashley Berdan, the designers teamed up with the NY Jets to design a fancave makeover for one lucky fan!
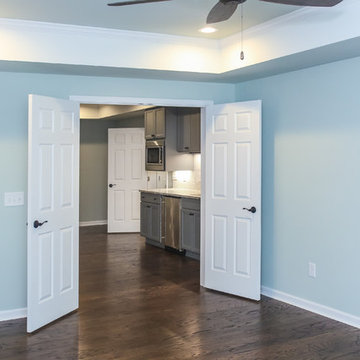
Finished basement looking into kitchenette area
Свежая идея для дизайна: большой подвал в современном стиле с выходом наружу, зелеными стенами, темным паркетным полом и коричневым полом - отличное фото интерьера
Свежая идея для дизайна: большой подвал в современном стиле с выходом наружу, зелеными стенами, темным паркетным полом и коричневым полом - отличное фото интерьера

The space under the basement stairs was opened up to create a niche with built-in drawers and a bench top perfectly sized for a twin mattress. A recessed bookshelf, extendable sconce, and a nearby outlet complete the mini-refuge.
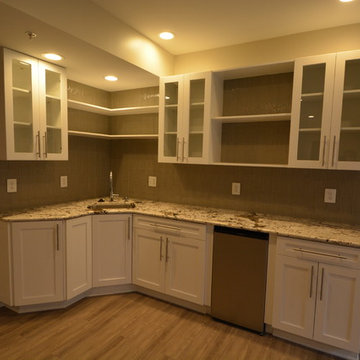
Eugene
Источник вдохновения для домашнего уюта: большой подвал в стиле неоклассика (современная классика) с выходом наружу, коричневыми стенами, паркетным полом среднего тона и коричневым полом без камина
Источник вдохновения для домашнего уюта: большой подвал в стиле неоклассика (современная классика) с выходом наружу, коричневыми стенами, паркетным полом среднего тона и коричневым полом без камина
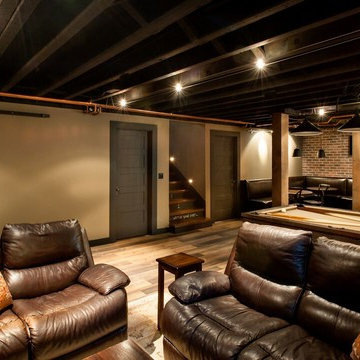
На фото: подземный подвал среднего размера в стиле рустика с коричневыми стенами, паркетным полом среднего тона и коричневым полом без камина
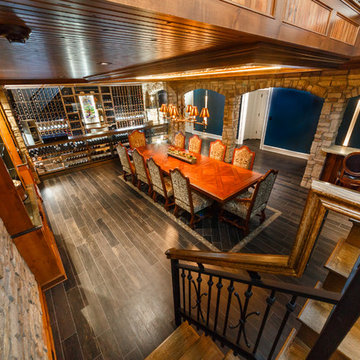
Custom seamless glass,stone, wine cellar and tasting room located in Princeton NJ. Arched cut glass entry door with ductless split cooling system and back lit stained glass panel.
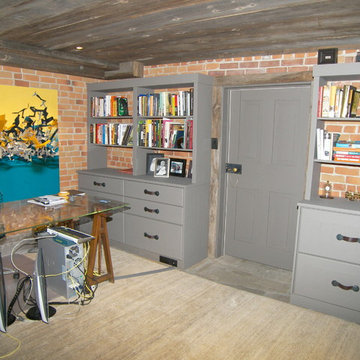
Стильный дизайн: подземный подвал среднего размера в стиле рустика с полом из сланца и коричневыми стенами без камина - последний тренд
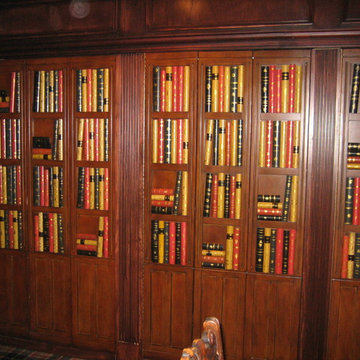
На фото: подвал среднего размера в классическом стиле с коричневыми стенами и ковровым покрытием без камина с
Подвал с коричневыми стенами и зелеными стенами – фото дизайна интерьера
1