Подвал с зелеными стенами и камином – фото дизайна интерьера
Сортировать:
Бюджет
Сортировать:Популярное за сегодня
1 - 20 из 298 фото
1 из 3
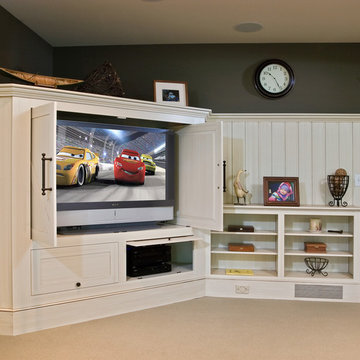
Media storage in the basement recreation room
Scott Bergmann Photography
Источник вдохновения для домашнего уюта: подвал среднего размера в классическом стиле с выходом наружу, зелеными стенами, ковровым покрытием, стандартным камином и фасадом камина из камня
Источник вдохновения для домашнего уюта: подвал среднего размера в классическом стиле с выходом наружу, зелеными стенами, ковровым покрытием, стандартным камином и фасадом камина из камня

Here's one of our most recent projects that was completed in 2011. This client had just finished a major remodel of their house in 2008 and were about to enjoy Christmas in their new home. At the time, Seattle was buried under several inches of snow (a rarity for us) and the entire region was paralyzed for a few days waiting for the thaw. Our client decided to take advantage of this opportunity and was in his driveway sledding when a neighbor rushed down the drive yelling that his house was on fire. Unfortunately, the house was already engulfed in flames. Equally unfortunate was the snowstorm and the delay it caused the fire department getting to the site. By the time they arrived, the house and contents were a total loss of more than $2.2 million.
Our role in the reconstruction of this home was two-fold. The first year of our involvement was spent working with a team of forensic contractors gutting the house, cleansing it of all particulate matter, and then helping our client negotiate his insurance settlement. Once we got over these hurdles, the design work and reconstruction started. Maintaining the existing shell, we reworked the interior room arrangement to create classic great room house with a contemporary twist. Both levels of the home were opened up to take advantage of the waterfront views and flood the interiors with natural light. On the lower level, rearrangement of the walls resulted in a tripling of the size of the family room while creating an additional sitting/game room. The upper level was arranged with living spaces bookended by the Master Bedroom at one end the kitchen at the other. The open Great Room and wrap around deck create a relaxed and sophisticated living and entertainment space that is accentuated by a high level of trim and tile detail on the interior and by custom metal railings and light fixtures on the exterior.
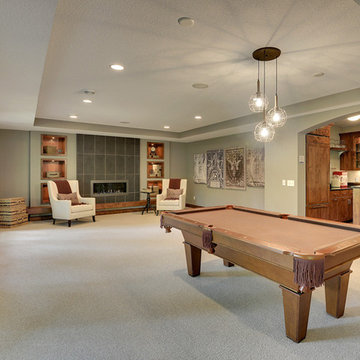
Large open basement with game room, fire place, and bar. Luxury box vault ceiling and sophisticated large format tile fireplace surround.
Photography by Spacecrafting
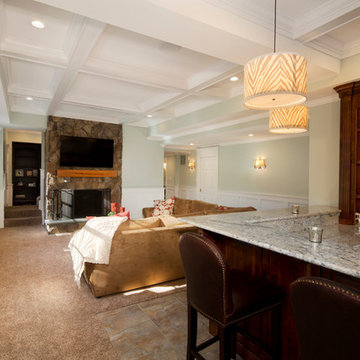
Finished basement with wet bar. Drum lights are used as ceiling lights.
Источник вдохновения для домашнего уюта: подвал среднего размера в классическом стиле с наружными окнами, зелеными стенами, ковровым покрытием, стандартным камином и фасадом камина из камня
Источник вдохновения для домашнего уюта: подвал среднего размера в классическом стиле с наружными окнами, зелеными стенами, ковровым покрытием, стандартным камином и фасадом камина из камня

Идея дизайна: подвал в классическом стиле с выходом наружу, зелеными стенами, ковровым покрытием, угловым камином и фасадом камина из камня
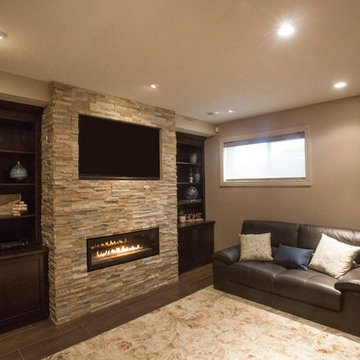
Идея дизайна: подземный подвал среднего размера в стиле неоклассика (современная классика) с зелеными стенами, бетонным полом, фасадом камина из камня и горизонтальным камином
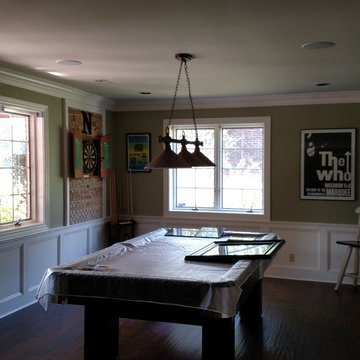
this project is a basement renovation that included removal of existing walls to create one large room with see through fireplace, new kitchen cabinets, new ceramic tile flooring, granite counter tops, creek stone work, wainscoting, new painting
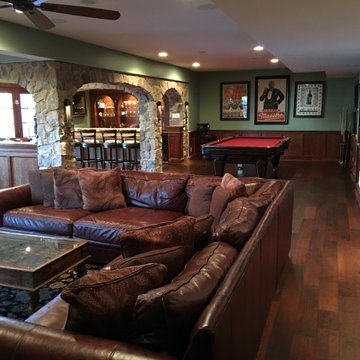
A full wet bar is tucked in the corner under real stone arches. Seating for four available at the cherry wood bar counter under custom hanging lights in the comfortable black bar stools with backs. Have a larger party? Not to worry, additional bar seating available on the opposite half wall with matching real stone arches and cherry wood counter. Your guests have full view of the arched cherry wood back cabinets complete with wall lights and ceiling light display areas highlighting the open glass shelving with all the glassware and memorabilia. Play a game or two of pool in the game area or sit in the super comfortable couches in front of the custom fireplace with cherry wood and real stone mantel. The cozy intimate atmosphere is completed throughout the basement thanks to strategic custom wall, hanging and recessed lighting as well as the consistent cherry wood wainscoting on the walls.

The goal of the finished outcome for this basement space was to create several functional areas and keep the lux factor high. The large media room includes a games table in one corner, large Bernhardt sectional sofa, built-in custom shelves with House of Hackney wallpaper, a jib (hidden) door that includes an electric remote controlled fireplace, the original stamped brick wall that was plastered and painted to appear vintage, and plenty of wall moulding.
Down the hall you will find a cozy mod-traditional bedroom for guests with its own full bath. The large egress window allows ample light to shine through. Be sure to notice the custom drop ceiling - a highlight of the space.
The finished basement also includes a large studio space as well as a workshop.
There is approximately 1000sf of functioning space which includes 3 walk-in storage areas and mechanicals room.
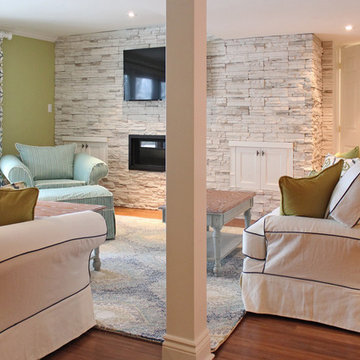
Laura Garner
Стильный дизайн: большой подвал в классическом стиле с выходом наружу, зелеными стенами, паркетным полом среднего тона, стандартным камином и фасадом камина из камня - последний тренд
Стильный дизайн: большой подвал в классическом стиле с выходом наружу, зелеными стенами, паркетным полом среднего тона, стандартным камином и фасадом камина из камня - последний тренд
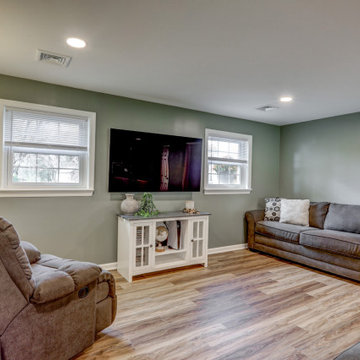
Basement remodel with LVP flooring, green walls, painted brick fireplace, and custom built-in shelves
На фото: большой подвал в стиле кантри с выходом наружу, зелеными стенами, полом из винила, стандартным камином, фасадом камина из кирпича и коричневым полом
На фото: большой подвал в стиле кантри с выходом наружу, зелеными стенами, полом из винила, стандартным камином, фасадом камина из кирпича и коричневым полом
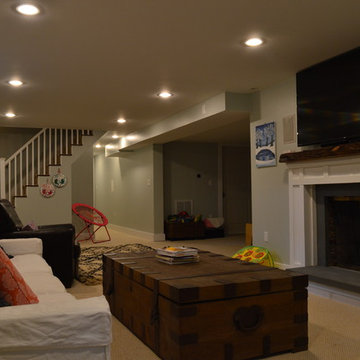
Пример оригинального дизайна: подземный подвал среднего размера в стиле модернизм с зелеными стенами, ковровым покрытием и стандартным камином
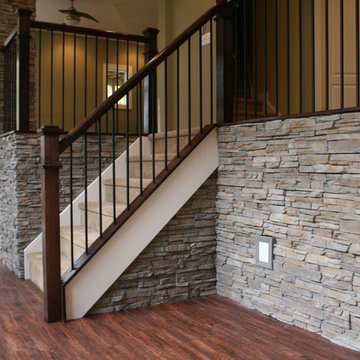
Пример оригинального дизайна: подвал в стиле неоклассика (современная классика) с выходом наружу, зелеными стенами, темным паркетным полом, стандартным камином и фасадом камина из камня
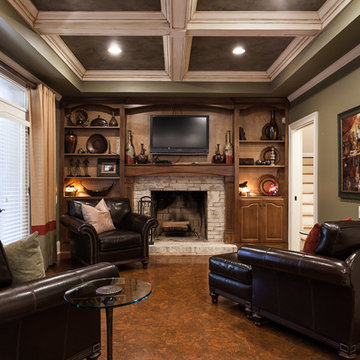
Пример оригинального дизайна: большой подвал в классическом стиле с выходом наружу, зелеными стенами, пробковым полом, стандартным камином, фасадом камина из кирпича и коричневым полом
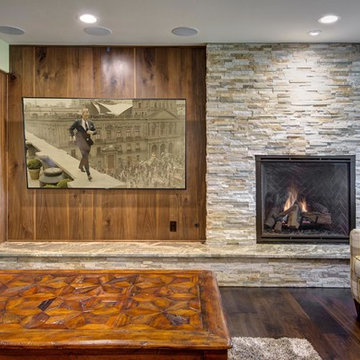
©Finished Basement Company
На фото: большой подвал в классическом стиле с выходом наружу, зелеными стенами, паркетным полом среднего тона, стандартным камином, фасадом камина из камня и коричневым полом с
На фото: большой подвал в классическом стиле с выходом наружу, зелеными стенами, паркетным полом среднего тона, стандартным камином, фасадом камина из камня и коричневым полом с

Пример оригинального дизайна: большой подвал в классическом стиле с наружными окнами, домашним баром, зелеными стенами, темным паркетным полом, стандартным камином, фасадом камина из плитки, коричневым полом и панелями на стенах
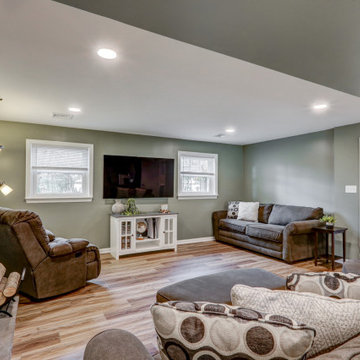
Basement remodel with LVP flooring, green walls, painted brick fireplace, and custom built-in shelves
Стильный дизайн: большой подвал в стиле кантри с выходом наружу, зелеными стенами, полом из винила, стандартным камином, фасадом камина из кирпича и коричневым полом - последний тренд
Стильный дизайн: большой подвал в стиле кантри с выходом наружу, зелеными стенами, полом из винила, стандартным камином, фасадом камина из кирпича и коричневым полом - последний тренд

The goal of the finished outcome for this basement space was to create several functional areas and keep the lux factor high. The large media room includes a games table in one corner, large Bernhardt sectional sofa, built-in custom shelves with House of Hackney wallpaper, a jib (hidden) door that includes an electric remote controlled fireplace, the original stamped brick wall that was plastered and painted to appear vintage, and plenty of wall moulding.
Down the hall you will find a cozy mod-traditional bedroom for guests with its own full bath. The large egress window allows ample light to shine through. Be sure to notice the custom drop ceiling - a highlight of the space.
The finished basement also includes a large studio space as well as a workshop.
There is approximately 1000sf of functioning space which includes 3 walk-in storage areas and mechanicals room.
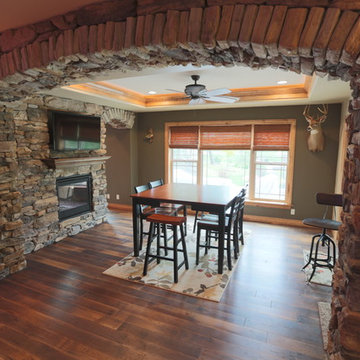
Midland Video
Пример оригинального дизайна: подвал среднего размера в стиле рустика с зелеными стенами, темным паркетным полом, двусторонним камином и фасадом камина из камня
Пример оригинального дизайна: подвал среднего размера в стиле рустика с зелеными стенами, темным паркетным полом, двусторонним камином и фасадом камина из камня
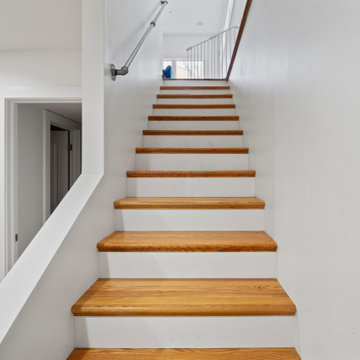
Remodeling an existing 1940s basement is a challenging! We started off with reframing and rough-in to open up the living space, to create a new wine cellar room, and bump-out for the new gas fireplace. The drywall was given a Level 5 smooth finish to provide a modern aesthetic. We then installed all the finishes from the brick fireplace and cellar floor, to the built-in cabinets and custom wine cellar racks. This project turned out amazing!
Подвал с зелеными стенами и камином – фото дизайна интерьера
1