Подвал с зелеными стенами и камином – фото дизайна интерьера
Сортировать:
Бюджет
Сортировать:Популярное за сегодня
21 - 40 из 298 фото
1 из 3

The goal of the finished outcome for this basement space was to create several functional areas and keep the lux factor high. The large media room includes a games table in one corner, large Bernhardt sectional sofa, built-in custom shelves with House of Hackney wallpaper, a jib (hidden) door that includes an electric remote controlled fireplace, the original stamped brick wall that was plastered and painted to appear vintage, and plenty of wall moulding.
Down the hall you will find a cozy mod-traditional bedroom for guests with its own full bath. The large egress window allows ample light to shine through. Be sure to notice the custom drop ceiling - a highlight of the space.
The finished basement also includes a large studio space as well as a workshop.
There is approximately 1000sf of functioning space which includes 3 walk-in storage areas and mechanicals room.
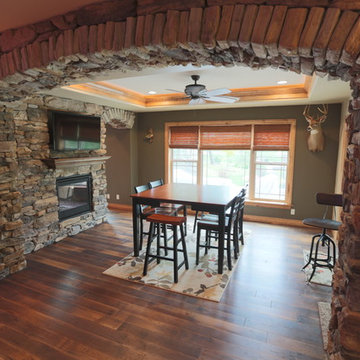
Midland Video
Пример оригинального дизайна: подвал среднего размера в стиле рустика с зелеными стенами, темным паркетным полом, двусторонним камином и фасадом камина из камня
Пример оригинального дизайна: подвал среднего размера в стиле рустика с зелеными стенами, темным паркетным полом, двусторонним камином и фасадом камина из камня
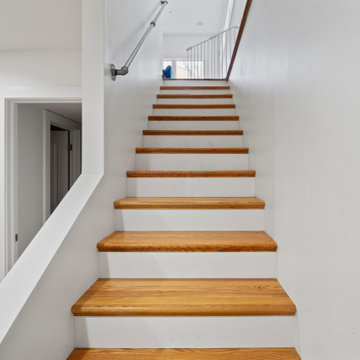
Remodeling an existing 1940s basement is a challenging! We started off with reframing and rough-in to open up the living space, to create a new wine cellar room, and bump-out for the new gas fireplace. The drywall was given a Level 5 smooth finish to provide a modern aesthetic. We then installed all the finishes from the brick fireplace and cellar floor, to the built-in cabinets and custom wine cellar racks. This project turned out amazing!
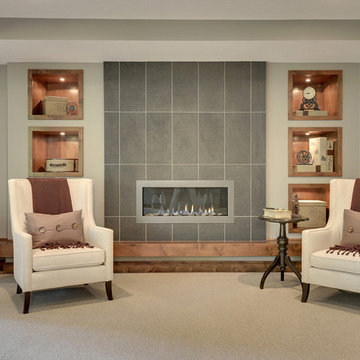
Long, horizontal fireplace with large format tile surround. Custom built in shelving.
Photography by Spacecrafting
Пример оригинального дизайна: большой подвал в стиле неоклассика (современная классика) с выходом наружу, зелеными стенами, ковровым покрытием, горизонтальным камином и фасадом камина из плитки
Пример оригинального дизайна: большой подвал в стиле неоклассика (современная классика) с выходом наружу, зелеными стенами, ковровым покрытием, горизонтальным камином и фасадом камина из плитки
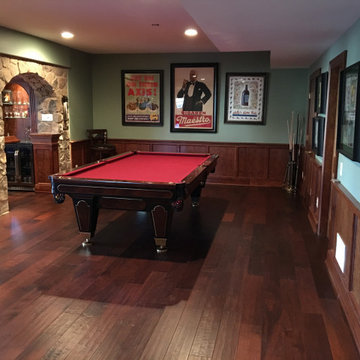
Play a game or two of pool in the game area or sit in the super comfortable couches in front of the custom fireplace with cherry wood and real stone mantel. The cozy intimate atmosphere is completed throughout the basement thanks to strategic custom wall, hanging and recessed lighting as well as the consistent cherry wood wainscoting on the walls.

Пример оригинального дизайна: подземный подвал среднего размера в стиле неоклассика (современная классика) с зелеными стенами, горизонтальным камином и фасадом камина из камня
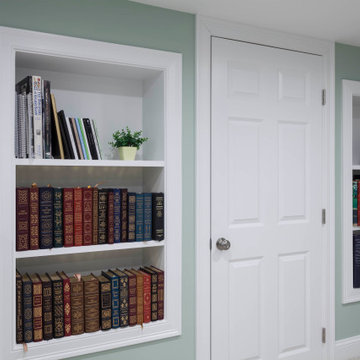
Newly Finished Basement With Brick Fireplace and Space For Seating
Свежая идея для дизайна: большой подвал в стиле неоклассика (современная классика) с зелеными стенами, ковровым покрытием, стандартным камином, фасадом камина из кирпича и серым полом - отличное фото интерьера
Свежая идея для дизайна: большой подвал в стиле неоклассика (современная классика) с зелеными стенами, ковровым покрытием, стандартным камином, фасадом камина из кирпича и серым полом - отличное фото интерьера
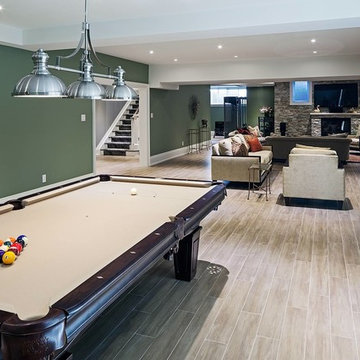
На фото: большой подвал в стиле неоклассика (современная классика) с зелеными стенами, полом из керамической плитки, стандартным камином и фасадом камина из камня
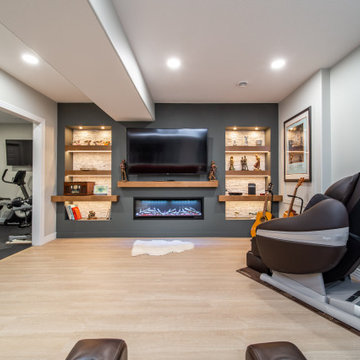
На фото: подвал с зелеными стенами, полом из винила, горизонтальным камином и бежевым полом с
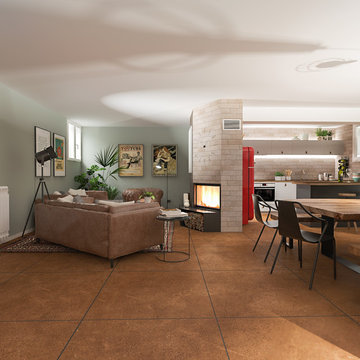
Liadesign
Свежая идея для дизайна: подземный, большой подвал в стиле фьюжн с зелеными стенами, полом из керамогранита, стандартным камином, фасадом камина из штукатурки и коричневым полом - отличное фото интерьера
Свежая идея для дизайна: подземный, большой подвал в стиле фьюжн с зелеными стенами, полом из керамогранита, стандартным камином, фасадом камина из штукатурки и коричневым полом - отличное фото интерьера
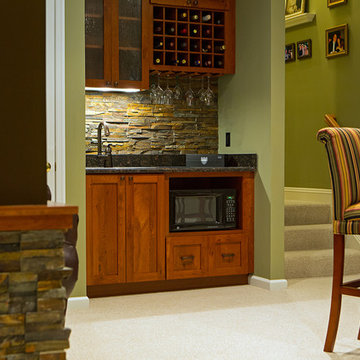
На фото: большой подвал в стиле неоклассика (современная классика) с выходом наружу, зелеными стенами, ковровым покрытием, стандартным камином и фасадом камина из камня с
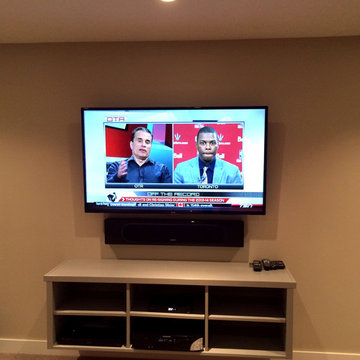
Basement media room with wall mounted TV. A 5.1 audio system complete with soundbar, in-ceiling surround speakers and subwoofer fills the room with sound. A universal remote controls the system.
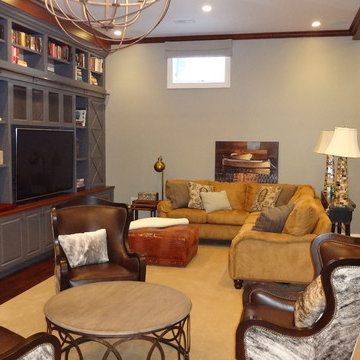
Пример оригинального дизайна: большой подвал в классическом стиле с наружными окнами, зелеными стенами, темным паркетным полом, стандартным камином, фасадом камина из камня и коричневым полом

Remodeling an existing 1940s basement is a challenging! We started off with reframing and rough-in to open up the living space, to create a new wine cellar room, and bump-out for the new gas fireplace. The drywall was given a Level 5 smooth finish to provide a modern aesthetic. We then installed all the finishes from the brick fireplace and cellar floor, to the built-in cabinets and custom wine cellar racks. This project turned out amazing!
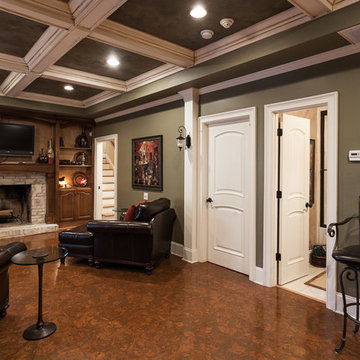
На фото: большой подвал в классическом стиле с выходом наружу, зелеными стенами, пробковым полом, стандартным камином, фасадом камина из кирпича и коричневым полом
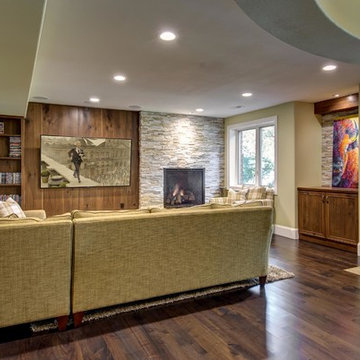
©Finished Basement Company
Свежая идея для дизайна: большой подвал в классическом стиле с выходом наружу, зелеными стенами, паркетным полом среднего тона, стандартным камином, фасадом камина из камня и коричневым полом - отличное фото интерьера
Свежая идея для дизайна: большой подвал в классическом стиле с выходом наружу, зелеными стенами, паркетным полом среднего тона, стандартным камином, фасадом камина из камня и коричневым полом - отличное фото интерьера
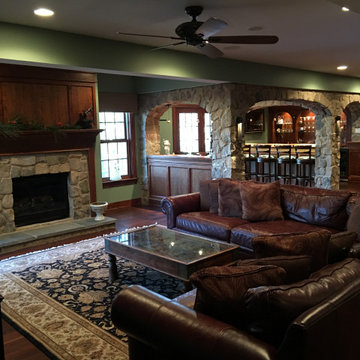
A full wet bar is tucked in the corner under real stone arches. Seating for four available at the cherry wood bar counter under custom hanging lights in the comfortable black bar stools with backs. Have a larger party? Not to worry, additional bar seating available on the opposite half wall with matching real stone arches and cherry wood counter. Your guests have full view of the arched cherry wood back cabinets complete with wall lights and ceiling light display areas highlighting the open glass shelving with all the glassware and memorabilia. Play a game or two of pool in the game area or sit in the super comfortable couches in front of the custom fireplace with cherry wood and real stone mantel. The cozy intimate atmosphere is completed throughout the basement thanks to strategic custom wall, hanging and recessed lighting as well as the consistent cherry wood wainscoting on the walls.
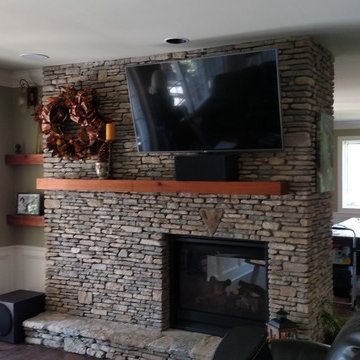
this project is a basement renovation that included removal of existing walls to create one large room with see through fireplace, new kitchen cabinets, new ceramic tile flooring, granite counter tops, creek stone work, wainscoting, new painting
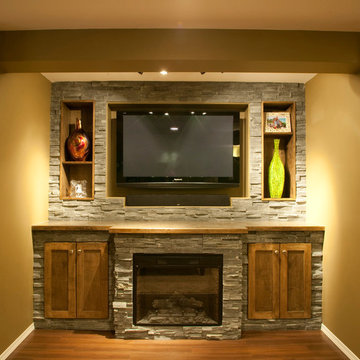
Пример оригинального дизайна: большой подвал в современном стиле с наружными окнами, зелеными стенами, темным паркетным полом, стандартным камином и фасадом камина из камня
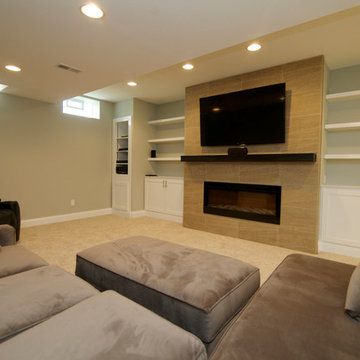
Идея дизайна: огромный подвал в стиле модернизм с выходом наружу, зелеными стенами и горизонтальным камином
Подвал с зелеными стенами и камином – фото дизайна интерьера
2