Подземный подвал с зелеными стенами – фото дизайна интерьера
Сортировать:
Бюджет
Сортировать:Популярное за сегодня
1 - 20 из 271 фото
1 из 3
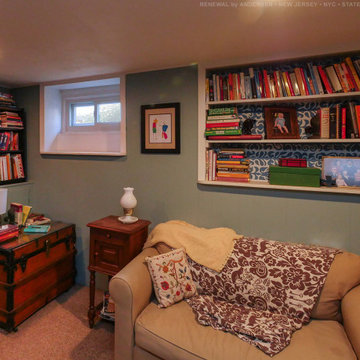
Relaxed finished basement with new sliding basement window we installed. This new window helps brings added energy efficiency to the space, while providing natural light to an other dark lower level. Get started replacing your windows with Renewal by Andersen of New Jersey, New York City, The Bronx and Staten Island.

Свежая идея для дизайна: подземный, большой подвал в стиле фьюжн с игровой комнатой, зелеными стенами, ковровым покрытием, серым полом и обоями на стенах - отличное фото интерьера
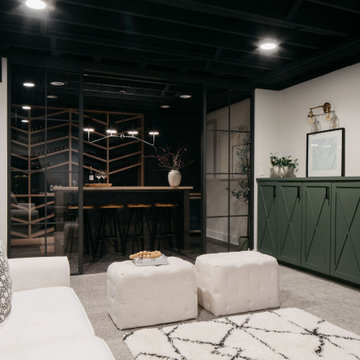
2023 is the “Year of Color,” so get creative when choosing cabinet colors!✨
Choosing cabinet colors is all about expressing your personal style and bringing that vision in your mind to life.
If you want to experiment with color, but aren’t ready to commit to painting your entire house bright blue, adding pops of color to spaces like your mudroom, basement, or office can be a great way to ease into the trend.
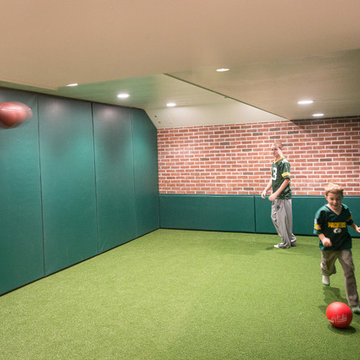
На фото: подземный, большой подвал в стиле модернизм с зелеными стенами, ковровым покрытием и зеленым полом без камина с
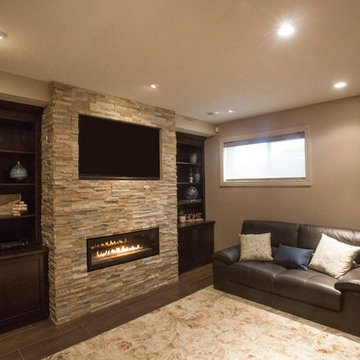
Идея дизайна: подземный подвал среднего размера в стиле неоклассика (современная классика) с зелеными стенами, бетонным полом, фасадом камина из камня и горизонтальным камином

The goal of the finished outcome for this basement space was to create several functional areas and keep the lux factor high. The large media room includes a games table in one corner, large Bernhardt sectional sofa, built-in custom shelves with House of Hackney wallpaper, a jib (hidden) door that includes an electric remote controlled fireplace, the original stamped brick wall that was plastered and painted to appear vintage, and plenty of wall moulding.
Down the hall you will find a cozy mod-traditional bedroom for guests with its own full bath. The large egress window allows ample light to shine through. Be sure to notice the custom drop ceiling - a highlight of the space.
The finished basement also includes a large studio space as well as a workshop.
There is approximately 1000sf of functioning space which includes 3 walk-in storage areas and mechanicals room.
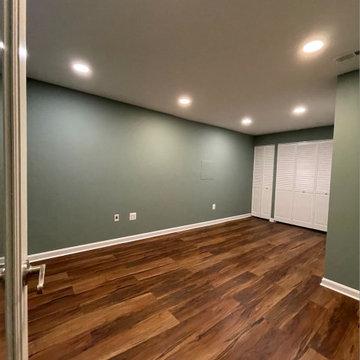
When in doubt, hide the utilities in basement spaces. For this family, they had to keep their gym equipment amongst their utilities, so we consolidated and repositioned some of the utilities and then hide them behind louvered doors. Dynamic luxury vinyl plank and a warm green paint gave this space such a nice upgrade.
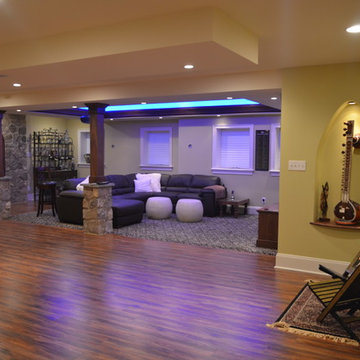
How about a media room with soft separation by stone and walnut columns, LED lighted tray ceiling with crown molding, Runco projector, 108” screen surrounded by 10’ x 9’ built-in custom walnut woodwork and stone columns including a component cabinet with slots for subwoofers? And if there is a bar, there needs to be a wine cellar with custom walnut wine racks to match, LED lighting and spray foam insulation and vapor barrier, right? Well this ideal finished basement was completed for our clients who love ALL these features as well as an exercise room, India accent lighted wall pocket to display their quality pieces and plenty of CAT 6 network/media wiring.
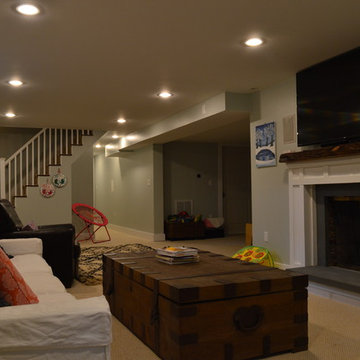
Пример оригинального дизайна: подземный подвал среднего размера в стиле модернизм с зелеными стенами, ковровым покрытием и стандартным камином
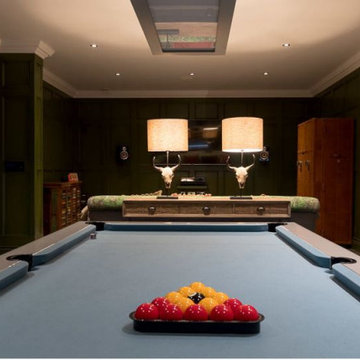
Wood panelling, wine cellar, dark warming colours, lighting
Идея дизайна: подземный, большой подвал в современном стиле с зелеными стенами, темным паркетным полом, коричневым полом и панелями на части стены
Идея дизайна: подземный, большой подвал в современном стиле с зелеными стенами, темным паркетным полом, коричневым полом и панелями на части стены

Architect: Grouparchitect.
General Contractor: S2 Builders.
Photography: Grouparchitect.
Пример оригинального дизайна: подземный, маленький подвал в стиле кантри с зелеными стенами и бетонным полом без камина для на участке и в саду
Пример оригинального дизайна: подземный, маленький подвал в стиле кантри с зелеными стенами и бетонным полом без камина для на участке и в саду
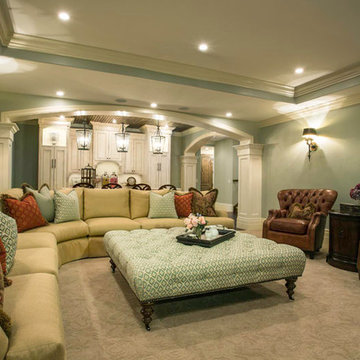
На фото: подземный, большой подвал в классическом стиле с ковровым покрытием, бежевым полом и зелеными стенами без камина с
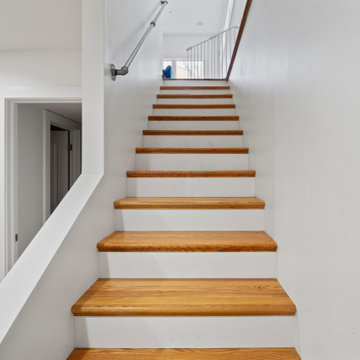
Remodeling an existing 1940s basement is a challenging! We started off with reframing and rough-in to open up the living space, to create a new wine cellar room, and bump-out for the new gas fireplace. The drywall was given a Level 5 smooth finish to provide a modern aesthetic. We then installed all the finishes from the brick fireplace and cellar floor, to the built-in cabinets and custom wine cellar racks. This project turned out amazing!
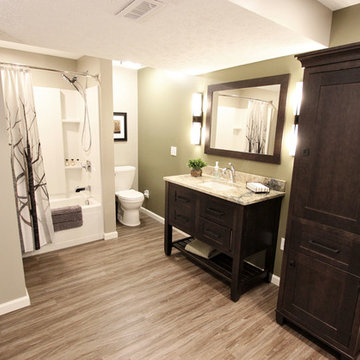
In this basement space and bathroom/laundry room was created. The products used are: Medallion Silohoutette Collection Quarter Sawn Oak Wood, Smoke Finish vanity with Exotic granite countertop. Kohler Verticyle Sink, White china undermount with Delta shower system, decorative hardware in chrome. Kraus luxury vinyl flooring.
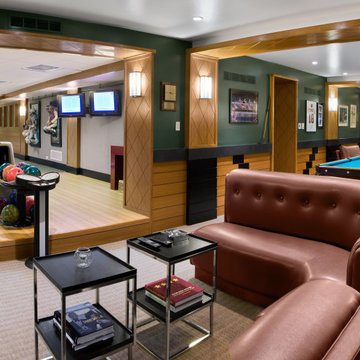
Пример оригинального дизайна: подземный подвал в стиле неоклассика (современная классика) с зелеными стенами, ковровым покрытием, белым полом, панелями на стенах и деревянными стенами без камина
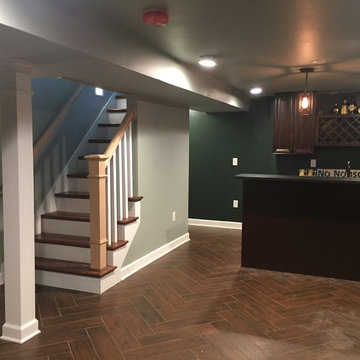
Vintage home in "the village" expanded the living space by finishing off the lower level. Mechanicals and laundry had to be relocated to the remaining unfinished area. New windows replaced the old, Full bathroom was added as well. See additional photos.

Пример оригинального дизайна: подземный подвал среднего размера в стиле неоклассика (современная классика) с зелеными стенами, горизонтальным камином и фасадом камина из камня
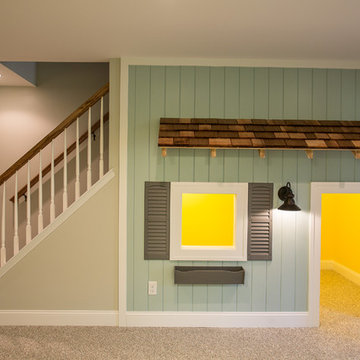
Идея дизайна: подземный, большой подвал в стиле модернизм с зелеными стенами и ковровым покрытием без камина
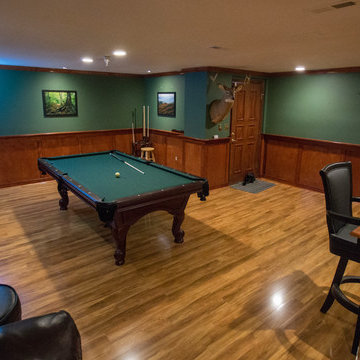
Стильный дизайн: подземный подвал среднего размера в классическом стиле с зелеными стенами и светлым паркетным полом без камина - последний тренд
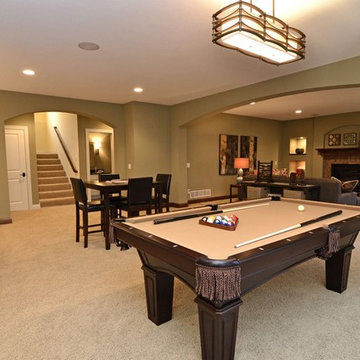
На фото: подземный подвал в классическом стиле с зелеными стенами, ковровым покрытием и стандартным камином с
Подземный подвал с зелеными стенами – фото дизайна интерьера
1