Подвал с зелеными стенами и полом из керамической плитки – фото дизайна интерьера
Сортировать:
Бюджет
Сортировать:Популярное за сегодня
1 - 20 из 52 фото
1 из 3

Стильный дизайн: подвал среднего размера в стиле неоклассика (современная классика) с выходом наружу, игровой комнатой, зелеными стенами, полом из керамической плитки, серым полом, многоуровневым потолком и стенами из вагонки - последний тренд
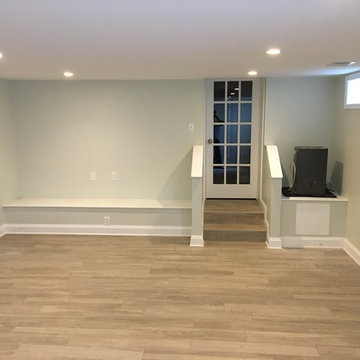
This was once a damp basement that frequently flooded with each rain storm. Two sump pumps were added, along with some landscaping that helped prevent water getting into the basement. Ceramic tile was added to the floor, drywall was added to the walls and ceiling, recessed lighting, and some doors and trim to finish off the space. There was a modern style powder room added, along with some pantry storage and a refrigerator to make this an additional living space. All of the mechanical units have their own closets, that are perfectly accessible, but are no longer an eyesore in this now beautiful space. There is another room added into this basement, with a TV nook was built in between two storage closets, which is the perfect space for the children.
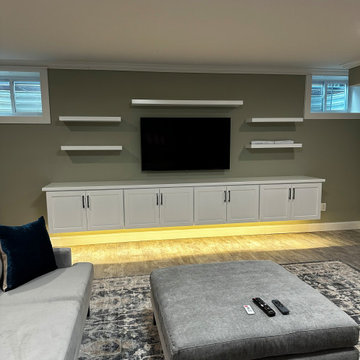
This basement TV entertainment area was set up with floating shelves and suspended cabinets. The homeowners wanted additional storage in their basement as well as shelves to display books and photos. Undercabinet lighting was added to use while movie watching.

The design of this home was driven by the owners’ desire for a three-bedroom waterfront home that showcased the spectacular views and park-like setting. As nature lovers, they wanted their home to be organic, minimize any environmental impact on the sensitive site and embrace nature.
This unique home is sited on a high ridge with a 45° slope to the water on the right and a deep ravine on the left. The five-acre site is completely wooded and tree preservation was a major emphasis. Very few trees were removed and special care was taken to protect the trees and environment throughout the project. To further minimize disturbance, grades were not changed and the home was designed to take full advantage of the site’s natural topography. Oak from the home site was re-purposed for the mantle, powder room counter and select furniture.
The visually powerful twin pavilions were born from the need for level ground and parking on an otherwise challenging site. Fill dirt excavated from the main home provided the foundation. All structures are anchored with a natural stone base and exterior materials include timber framing, fir ceilings, shingle siding, a partial metal roof and corten steel walls. Stone, wood, metal and glass transition the exterior to the interior and large wood windows flood the home with light and showcase the setting. Interior finishes include reclaimed heart pine floors, Douglas fir trim, dry-stacked stone, rustic cherry cabinets and soapstone counters.
Exterior spaces include a timber-framed porch, stone patio with fire pit and commanding views of the Occoquan reservoir. A second porch overlooks the ravine and a breezeway connects the garage to the home.
Numerous energy-saving features have been incorporated, including LED lighting, on-demand gas water heating and special insulation. Smart technology helps manage and control the entire house.
Greg Hadley Photography
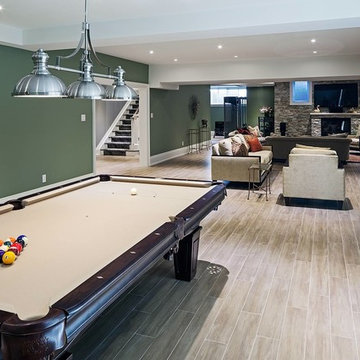
На фото: большой подвал в стиле неоклассика (современная классика) с зелеными стенами, полом из керамической плитки, стандартным камином и фасадом камина из камня
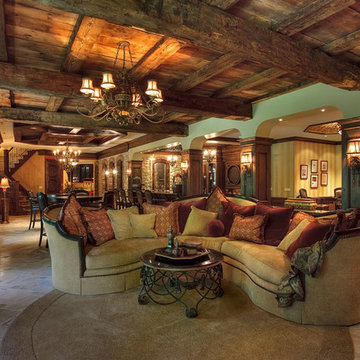
Overview of the lower level showing how the different areas relate to each other.
Photo by Dennis Jourdan.
Свежая идея для дизайна: огромный подвал в стиле рустика с выходом наружу, зелеными стенами и полом из керамической плитки - отличное фото интерьера
Свежая идея для дизайна: огромный подвал в стиле рустика с выходом наружу, зелеными стенами и полом из керамической плитки - отличное фото интерьера
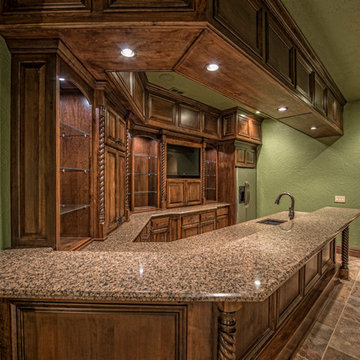
На фото: подземный, большой подвал в классическом стиле с зелеными стенами и полом из керамической плитки без камина с
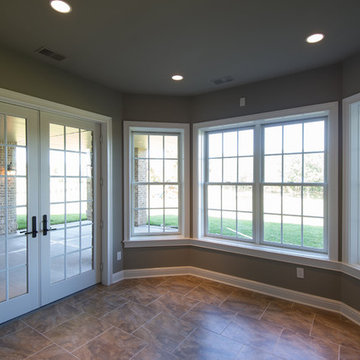
Deborah Stigall, Chris Marshall, Shaun Ring
Свежая идея для дизайна: огромный подвал в классическом стиле с выходом наружу, зелеными стенами и полом из керамической плитки без камина - отличное фото интерьера
Свежая идея для дизайна: огромный подвал в классическом стиле с выходом наружу, зелеными стенами и полом из керамической плитки без камина - отличное фото интерьера
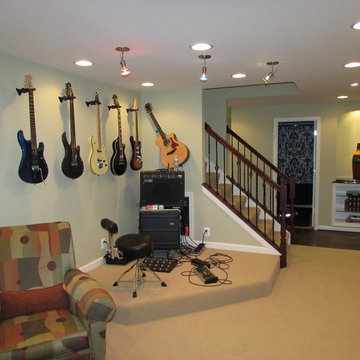
Talon Construction basement remodel
Пример оригинального дизайна: большой подвал в стиле неоклассика (современная классика) с выходом наружу, зелеными стенами и полом из керамической плитки
Пример оригинального дизайна: большой подвал в стиле неоклассика (современная классика) с выходом наружу, зелеными стенами и полом из керамической плитки
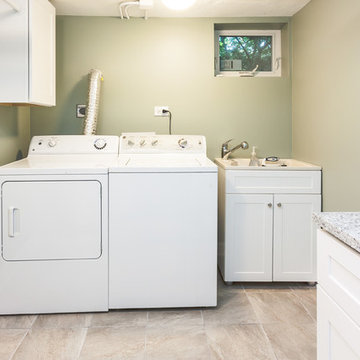
Peter Bradica
Идея дизайна: подвал среднего размера в стиле неоклассика (современная классика) с наружными окнами, зелеными стенами и полом из керамической плитки без камина
Идея дизайна: подвал среднего размера в стиле неоклассика (современная классика) с наружными окнами, зелеными стенами и полом из керамической плитки без камина
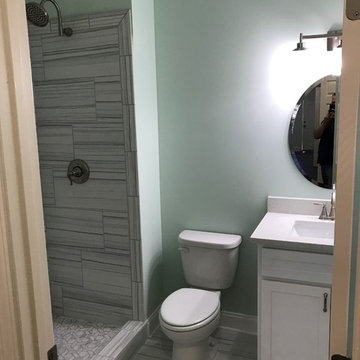
Full bathroom in the basement
Идея дизайна: маленький подвал в классическом стиле с зелеными стенами, полом из керамической плитки и серым полом для на участке и в саду
Идея дизайна: маленький подвал в классическом стиле с зелеными стенами, полом из керамической плитки и серым полом для на участке и в саду
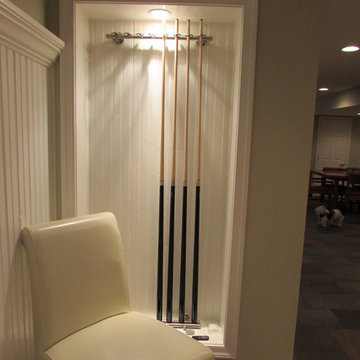
Talon Construction basement remodel
На фото: большой подвал в стиле неоклассика (современная классика) с выходом наружу, зелеными стенами и полом из керамической плитки с
На фото: большой подвал в стиле неоклассика (современная классика) с выходом наружу, зелеными стенами и полом из керамической плитки с
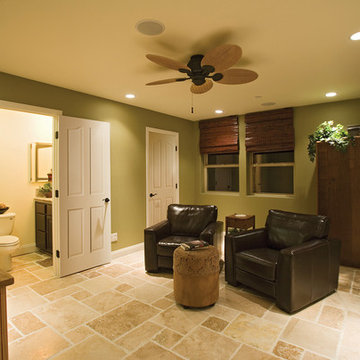
Visit Our Showroom
8000 Locust Mill St.
Ellicott City, MD 21043
Masonite Bathroom Interior Door - 4 panels, Arch, Arch-top, Bathroom, Cabinet, Ceiling fan, Chair, Club chair, Contemporary, Design arts, Domestic scenes, Door, Doorway, Easy chair, Electric fan, Everyday scenes, Floor, Furniture, Interior, Interior design, Light, Light fixture, Molded Panel, Molded Panel Series, MPS, Nobody, Recessed lighting, Room, Seating furniture, Side table, Sitting room, Slab, Table, Tiled floor, Toilet, Window, Window shade
Elevations Design Solutions by Myers is the go-to inspirational, high-end showroom for the best in cabinetry, flooring, window and door design. Visit our showroom with your architect, contractor or designer to explore the brands and products that best reflects your personal style. We can assist in product selection, in-home measurements, estimating and design, as well as providing referrals to professional remodelers and designers.
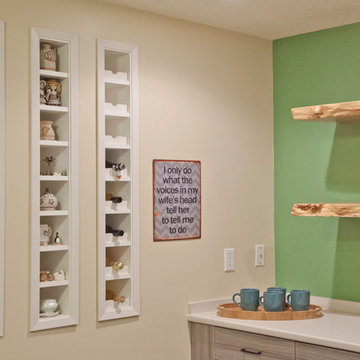
Interior Design - Home Bar
Live Edge Design Shelving
Black Pipe Shelf
Built In Collections Storage
Crystal Clear Photography
Пример оригинального дизайна: маленький подвал в современном стиле с зелеными стенами и полом из керамической плитки для на участке и в саду
Пример оригинального дизайна: маленький подвал в современном стиле с зелеными стенами и полом из керамической плитки для на участке и в саду
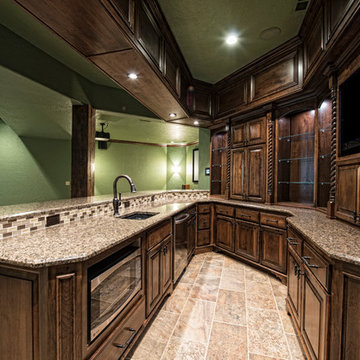
Пример оригинального дизайна: подземный, большой подвал в классическом стиле с зелеными стенами и полом из керамической плитки без камина
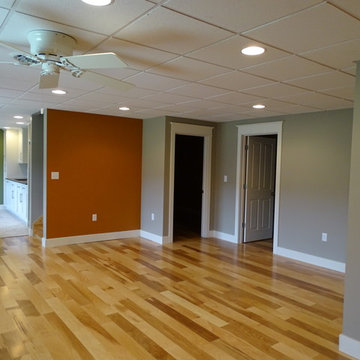
Идея дизайна: огромный подвал в классическом стиле с выходом наружу, зелеными стенами, полом из керамической плитки и фасадом камина из камня без камина
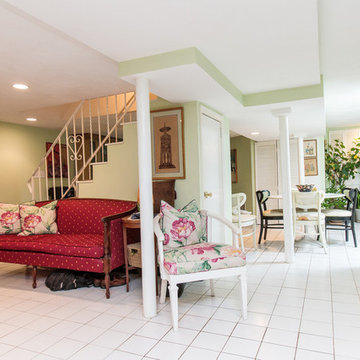
Идея дизайна: подземный, большой подвал в стиле фьюжн с зелеными стенами, полом из керамической плитки и бежевым полом
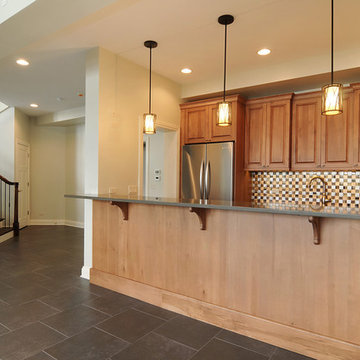
Just adjacent to this lower level kitchen is a home theatre system, and a screening of Iron Man or Monsters Inc wouldn't be complete without some popcorn or pizza!
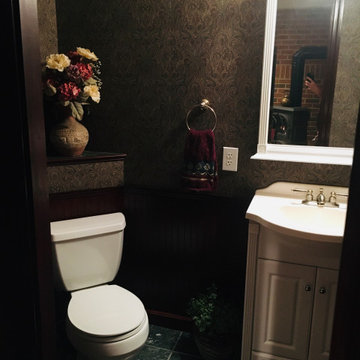
Идея дизайна: подвал среднего размера в классическом стиле с выходом наружу, зелеными стенами, полом из керамической плитки, зеленым полом и обоями на стенах
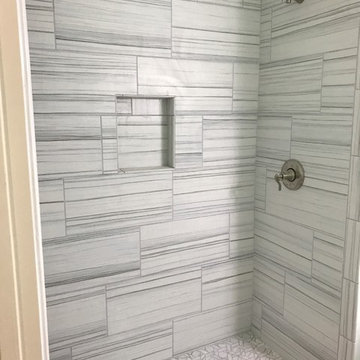
Basement tiled shower
На фото: маленький подвал в классическом стиле с зелеными стенами, полом из керамической плитки и серым полом для на участке и в саду
На фото: маленький подвал в классическом стиле с зелеными стенами, полом из керамической плитки и серым полом для на участке и в саду
Подвал с зелеными стенами и полом из керамической плитки – фото дизайна интерьера
1