Красивые трехэтажные дома – 64 566 фото фасадов
Сортировать:
Бюджет
Сортировать:Популярное за сегодня
201 - 220 из 64 566 фото
1 из 4
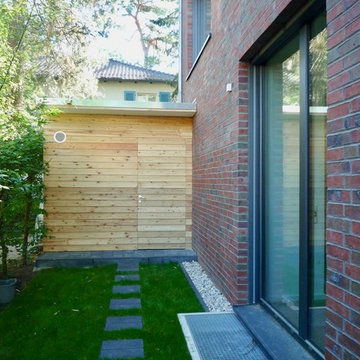
Свежая идея для дизайна: огромный, трехэтажный, красный частный загородный дом в современном стиле с двускатной крышей - отличное фото интерьера
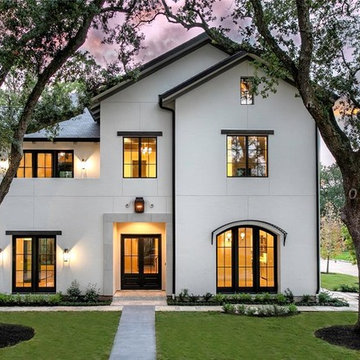
Kerry Kirk Photography
Свежая идея для дизайна: большой, трехэтажный, белый частный загородный дом в стиле неоклассика (современная классика) с облицовкой из цементной штукатурки, двускатной крышей и крышей из гибкой черепицы - отличное фото интерьера
Свежая идея для дизайна: большой, трехэтажный, белый частный загородный дом в стиле неоклассика (современная классика) с облицовкой из цементной штукатурки, двускатной крышей и крышей из гибкой черепицы - отличное фото интерьера
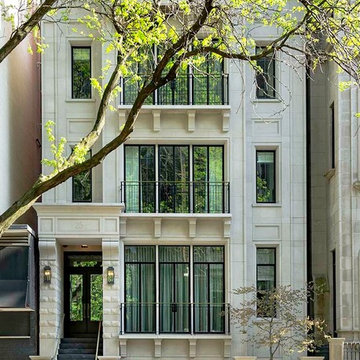
Источник вдохновения для домашнего уюта: трехэтажный, белый дом в классическом стиле с облицовкой из камня и плоской крышей
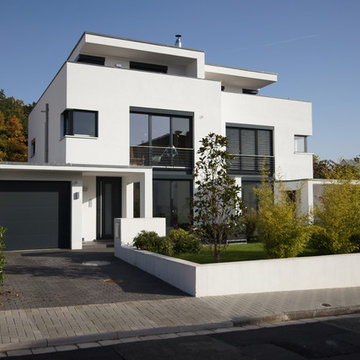
Diese Doppelvilla wurde im Bauhausstil in Oberursel errichtet. Klare Linien und Formen bestimmen das Haus ebenso, wie ein lebendiges Spiel mit offenen und geschlossenen Fassadenflächen. Terrassen orientieren sich nach drei Besonnungsrichtungen: Frühstücksterrasse, Dachterrasse mit Blick nach Süden und Abendterrasse.
Beide Häuser zeichnen sich durch lichtdurchflutete großzügige Räume und geringen Verkehrsflächenanteil aus. Äußerlich fast identisch, geht der Entwurf jedoch im Inneren mit individuell gestalteten Grundrissen auf die Bedürfnisse und Wünsche der Bauherren ein.

Идея дизайна: огромный, трехэтажный, серый дуплекс в стиле модернизм с облицовкой из ЦСП, плоской крышей и зеленой крышей
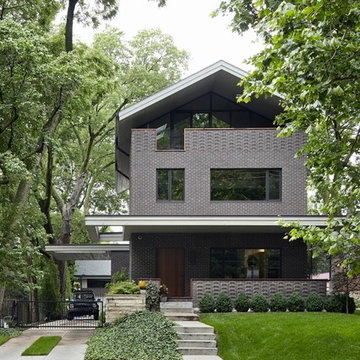
Mike Sinclair
Идея дизайна: трехэтажный, кирпичный, серый частный загородный дом в современном стиле с двускатной крышей
Идея дизайна: трехэтажный, кирпичный, серый частный загородный дом в современном стиле с двускатной крышей

Denver Modern with natural stone accents.
Пример оригинального дизайна: трехэтажный, серый частный загородный дом среднего размера в стиле модернизм с облицовкой из камня и плоской крышей
Пример оригинального дизайна: трехэтажный, серый частный загородный дом среднего размера в стиле модернизм с облицовкой из камня и плоской крышей
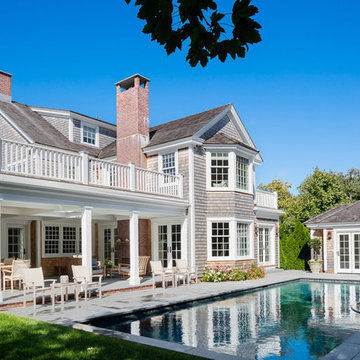
Greg Premru
Пример оригинального дизайна: трехэтажный, деревянный, белый частный загородный дом среднего размера в классическом стиле с двускатной крышей и крышей из гибкой черепицы
Пример оригинального дизайна: трехэтажный, деревянный, белый частный загородный дом среднего размера в классическом стиле с двускатной крышей и крышей из гибкой черепицы
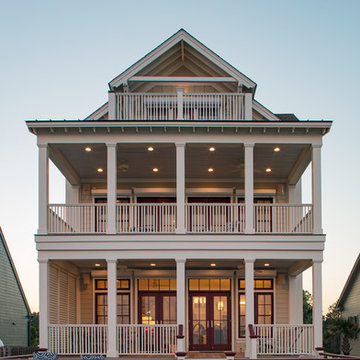
Atlantic Archives Inc. / Richard Leo Johnson
На фото: трехэтажный, бежевый частный загородный дом среднего размера в морском стиле с двускатной крышей, облицовкой из ЦСП и крышей из гибкой черепицы
На фото: трехэтажный, бежевый частный загородный дом среднего размера в морском стиле с двускатной крышей, облицовкой из ЦСП и крышей из гибкой черепицы
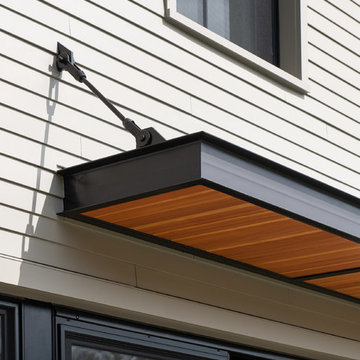
Ryan Bent Photography
На фото: трехэтажный, бежевый частный загородный дом среднего размера в стиле кантри с облицовкой из бетона, двускатной крышей и металлической крышей
На фото: трехэтажный, бежевый частный загородный дом среднего размера в стиле кантри с облицовкой из бетона, двускатной крышей и металлической крышей

This solid brick masonry home is playful yet sophisticated. The traditional elements paired with modern touches create a unique yet recognizable house. A good example of how buildings can have infinite variations and character while also conforming to the archetypes that we recognize, find comfort in, and love.
This home reimagines one of the oldest and most durables forms of building--structural brick masonry--in the modern context. With over 60,000 brick and foot-thick walls, this home will endure for centuries.
Designed by Austin Tunnell.

www.aaronhphotographer.com
Источник вдохновения для домашнего уюта: трехэтажный, зеленый частный загородный дом в стиле рустика с комбинированной облицовкой, двускатной крышей и крышей из гибкой черепицы
Источник вдохновения для домашнего уюта: трехэтажный, зеленый частный загородный дом в стиле рустика с комбинированной облицовкой, двускатной крышей и крышей из гибкой черепицы

Our clients already had a cottage on Torch Lake that they loved to visit. It was a 1960s ranch that worked just fine for their needs. However, the lower level walkout became entirely unusable due to water issues. After purchasing the lot next door, they hired us to design a new cottage. Our first task was to situate the home in the center of the two parcels to maximize the view of the lake while also accommodating a yard area. Our second task was to take particular care to divert any future water issues. We took necessary precautions with design specifications to water proof properly, establish foundation and landscape drain tiles / stones, set the proper elevation of the home per ground water height and direct the water flow around the home from natural grade / drive. Our final task was to make appealing, comfortable, living spaces with future planning at the forefront. An example of this planning is placing a master suite on both the main level and the upper level. The ultimate goal of this home is for it to one day be at least a 3/4 of the year home and designed to be a multi-generational heirloom.
- Jacqueline Southby Photography
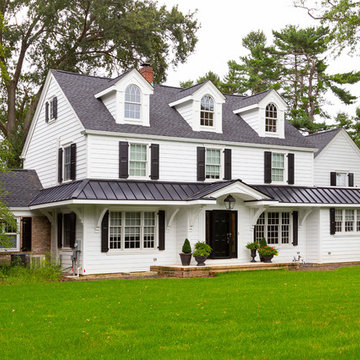
Whole House Renovation in Haddonfield (additions, kitchen, powder room, laundry, etc)
На фото: трехэтажный, белый частный загородный дом в стиле кантри с двускатной крышей и крышей из гибкой черепицы
На фото: трехэтажный, белый частный загородный дом в стиле кантри с двускатной крышей и крышей из гибкой черепицы

На фото: трехэтажный, серый частный загородный дом среднего размера в стиле кантри с облицовкой из ЦСП, вальмовой крышей и крышей из гибкой черепицы с
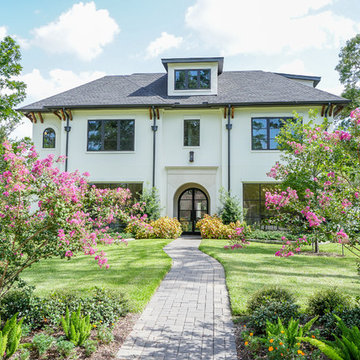
This new construction was on market vacant for 11 months, but received an offer within weeks of staging!
На фото: трехэтажный, белый частный загородный дом в стиле неоклассика (современная классика) с облицовкой из цементной штукатурки, вальмовой крышей и крышей из гибкой черепицы
На фото: трехэтажный, белый частный загородный дом в стиле неоклассика (современная классика) с облицовкой из цементной штукатурки, вальмовой крышей и крышей из гибкой черепицы
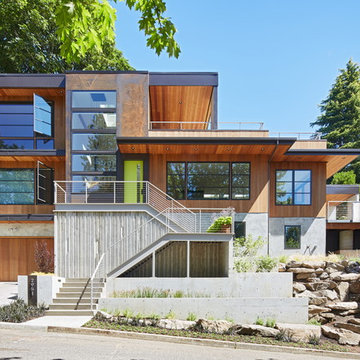
Sally Painter
Идея дизайна: трехэтажный, деревянный, коричневый частный загородный дом в современном стиле с плоской крышей
Идея дизайна: трехэтажный, деревянный, коричневый частный загородный дом в современном стиле с плоской крышей
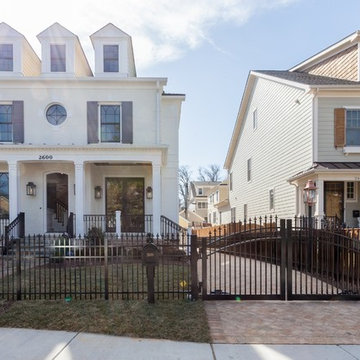
Пример оригинального дизайна: трехэтажный, кирпичный, белый частный загородный дом в классическом стиле с крышей из гибкой черепицы
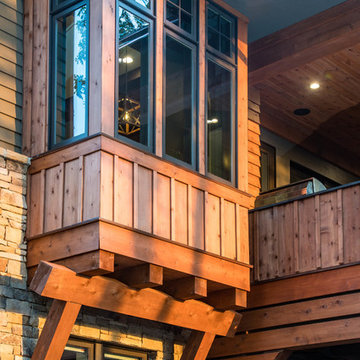
Стильный дизайн: большой, трехэтажный, разноцветный частный загородный дом в современном стиле с комбинированной облицовкой - последний тренд

Situated on the edge of New Hampshire’s beautiful Lake Sunapee, this Craftsman-style shingle lake house peeks out from the towering pine trees that surround it. When the clients approached Cummings Architects, the lot consisted of 3 run-down buildings. The challenge was to create something that enhanced the property without overshadowing the landscape, while adhering to the strict zoning regulations that come with waterfront construction. The result is a design that encompassed all of the clients’ dreams and blends seamlessly into the gorgeous, forested lake-shore, as if the property was meant to have this house all along.
The ground floor of the main house is a spacious open concept that flows out to the stone patio area with fire pit. Wood flooring and natural fir bead-board ceilings pay homage to the trees and rugged landscape that surround the home. The gorgeous views are also captured in the upstairs living areas and third floor tower deck. The carriage house structure holds a cozy guest space with additional lake views, so that extended family and friends can all enjoy this vacation retreat together. Photo by Eric Roth
Красивые трехэтажные дома – 64 566 фото фасадов
11