Красивые трехэтажные, деревянные дома – 15 198 фото фасадов
Сортировать:
Бюджет
Сортировать:Популярное за сегодня
1 - 20 из 15 198 фото

На фото: трехэтажный, деревянный частный загородный дом в стиле рустика с вальмовой крышей
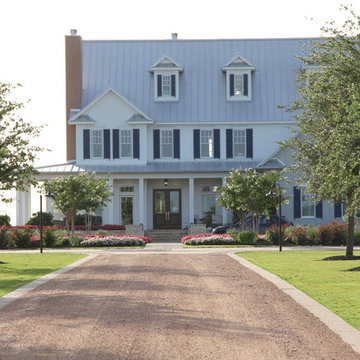
Texas Farm House with Crushed Granite Drive and Concrete Curb.
На фото: огромный, трехэтажный, деревянный, белый дом в стиле кантри с двускатной крышей с
На фото: огромный, трехэтажный, деревянный, белый дом в стиле кантри с двускатной крышей с

While cleaning out the attic of this recently purchased Arlington farmhouse, an amazing view was discovered: the Washington Monument was visible on the horizon.
The architect and owner agreed that this was a serendipitous opportunity. A badly needed renovation and addition of this residence was organized around a grand gesture reinforcing this view shed. A glassy “look out room” caps a new tower element added to the left side of the house and reveals distant views east over the Rosslyn business district and beyond to the National Mall.
A two-story addition, containing a new kitchen and master suite, was placed in the rear yard, where a crumbling former porch and oddly shaped closet addition was removed. The new work defers to the original structure, stepping back to maintain a reading of the historic house. The dwelling was completely restored and repaired, maintaining existing room proportions as much as possible, while opening up views and adding larger windows. A small mudroom appendage engages the landscape and helps to create an outdoor room at the rear of the property. It also provides a secondary entrance to the house from the detached garage. Internally, there is a seamless transition between old and new.
Photos: Hoachlander Davis Photography
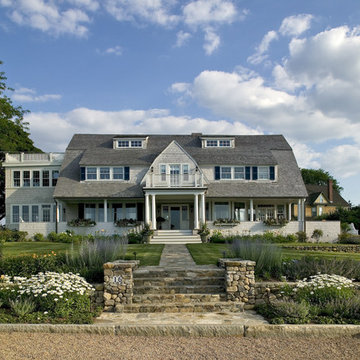
Photography by Sean Papich and Monty & Nan Abbott
Свежая идея для дизайна: большой, трехэтажный, деревянный дом в морском стиле с мансардной крышей - отличное фото интерьера
Свежая идея для дизайна: большой, трехэтажный, деревянный дом в морском стиле с мансардной крышей - отличное фото интерьера
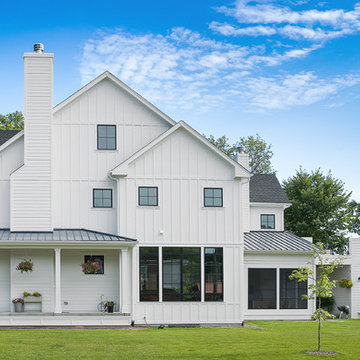
Пример оригинального дизайна: трехэтажный, деревянный, белый частный загородный дом в стиле кантри с двускатной крышей и крышей из гибкой черепицы
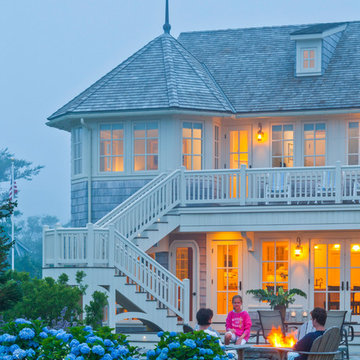
Photo Credits: Brian Vanden Brink
На фото: большой, трехэтажный, деревянный, бежевый частный загородный дом в морском стиле с крышей из гибкой черепицы с
На фото: большой, трехэтажный, деревянный, бежевый частный загородный дом в морском стиле с крышей из гибкой черепицы с
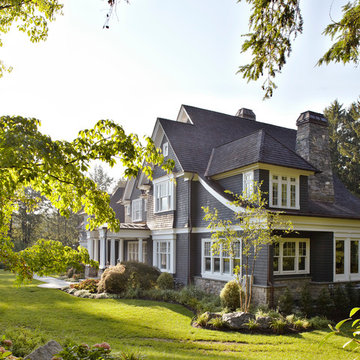
Стильный дизайн: трехэтажный, деревянный, большой, серый дом в классическом стиле с двускатной крышей - последний тренд

This modern farmhouse located outside of Spokane, Washington, creates a prominent focal point among the landscape of rolling plains. The composition of the home is dominated by three steep gable rooflines linked together by a central spine. This unique design evokes a sense of expansion and contraction from one space to the next. Vertical cedar siding, poured concrete, and zinc gray metal elements clad the modern farmhouse, which, combined with a shop that has the aesthetic of a weathered barn, creates a sense of modernity that remains rooted to the surrounding environment.
The Glo double pane A5 Series windows and doors were selected for the project because of their sleek, modern aesthetic and advanced thermal technology over traditional aluminum windows. High performance spacers, low iron glass, larger continuous thermal breaks, and multiple air seals allows the A5 Series to deliver high performance values and cost effective durability while remaining a sophisticated and stylish design choice. Strategically placed operable windows paired with large expanses of fixed picture windows provide natural ventilation and a visual connection to the outdoors.

Fotografie René Kersting
Пример оригинального дизайна: трехэтажный, деревянный, серый частный загородный дом среднего размера в современном стиле с двускатной крышей
Пример оригинального дизайна: трехэтажный, деревянный, серый частный загородный дом среднего размера в современном стиле с двускатной крышей
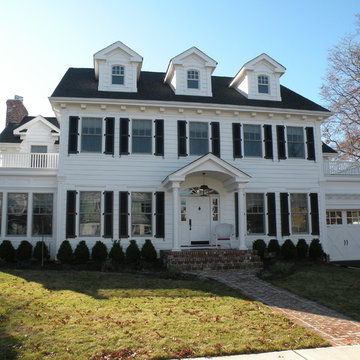
Источник вдохновения для домашнего уюта: большой, трехэтажный, деревянный, белый дом в классическом стиле с полувальмовой крышей
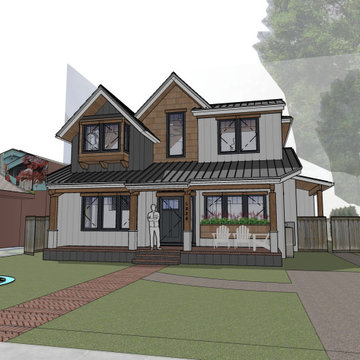
A new three-story home in Palo Alto featuring 6 bedrooms and 6 bathrooms, a formal living room and dining room, and a walk-in pantry. The home opens out to the front and back with large covered patios as well as a private balcony off the upstairs primary suite.
The basement level is 12 feet tall and brightly lit on all 4 sides by lightwells and below-grade patios. The bright basement features a large open rec room and bar, a music room, a home gym, as well as a long-term guest suite.

The Harlow's exterior exudes modern sophistication with its gray siding, complemented by a sleek gray garage door and a tastefully placed light-colored stone accent above. The white window frames add a touch of contrast, allowing ample natural light to illuminate the interior spaces. A well-maintained front lawn enhances the curb appeal, providing a welcoming and inviting atmosphere. Surrounding the property, a fence offers privacy and security, creating a sense of tranquility within the outdoor space. Together, these elements combine to create a visually appealing and harmonious exterior that sets the stage for the contemporary elegance found within the Harlow.

White limestone, slatted teak siding and black metal accents make this modern Denver home stand out!
Свежая идея для дизайна: огромный, трехэтажный, деревянный частный загородный дом в стиле модернизм с плоской крышей, крышей из смешанных материалов, черной крышей и отделкой планкеном - отличное фото интерьера
Свежая идея для дизайна: огромный, трехэтажный, деревянный частный загородный дом в стиле модернизм с плоской крышей, крышей из смешанных материалов, черной крышей и отделкой планкеном - отличное фото интерьера

Пример оригинального дизайна: трехэтажный, деревянный, коричневый частный загородный дом среднего размера в современном стиле с двускатной крышей, металлической крышей, коричневой крышей и отделкой планкеном

Стильный дизайн: трехэтажный, деревянный частный загородный дом среднего размера в классическом стиле с двускатной крышей, черепичной крышей, коричневой крышей и отделкой планкеном - последний тренд
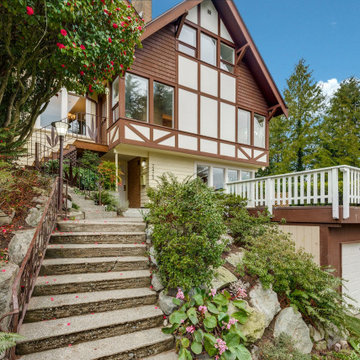
Exterior of Neo Tudor style home in Capitol Hill, Seattle.
Источник вдохновения для домашнего уюта: большой, трехэтажный, деревянный, разноцветный частный загородный дом в стиле неоклассика (современная классика)
Источник вдохновения для домашнего уюта: большой, трехэтажный, деревянный, разноцветный частный загородный дом в стиле неоклассика (современная классика)
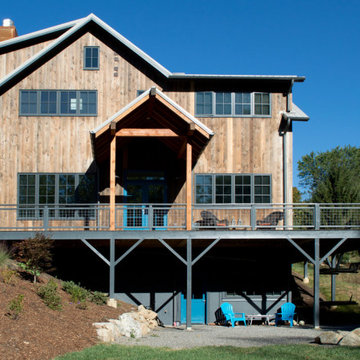
На фото: трехэтажный, деревянный, коричневый частный загородный дом в стиле рустика с двускатной крышей и металлической крышей
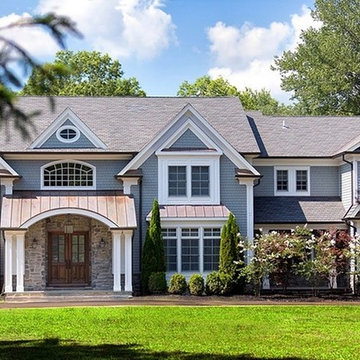
the grand front to the Jonas estate in denville, nj
На фото: огромный, трехэтажный, деревянный, серый частный загородный дом в стиле неоклассика (современная классика) с двускатной крышей и крышей из гибкой черепицы с
На фото: огромный, трехэтажный, деревянный, серый частный загородный дом в стиле неоклассика (современная классика) с двускатной крышей и крышей из гибкой черепицы с
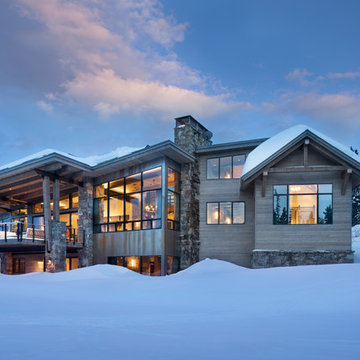
A mixture of roof styles and lines makes this home unique.
Photos by Gibeon Photography
На фото: большой, трехэтажный, деревянный, коричневый частный загородный дом в стиле модернизм
На фото: большой, трехэтажный, деревянный, коричневый частный загородный дом в стиле модернизм

This modern farmhouse located outside of Spokane, Washington, creates a prominent focal point among the landscape of rolling plains. The composition of the home is dominated by three steep gable rooflines linked together by a central spine. This unique design evokes a sense of expansion and contraction from one space to the next. Vertical cedar siding, poured concrete, and zinc gray metal elements clad the modern farmhouse, which, combined with a shop that has the aesthetic of a weathered barn, creates a sense of modernity that remains rooted to the surrounding environment.
The Glo double pane A5 Series windows and doors were selected for the project because of their sleek, modern aesthetic and advanced thermal technology over traditional aluminum windows. High performance spacers, low iron glass, larger continuous thermal breaks, and multiple air seals allows the A5 Series to deliver high performance values and cost effective durability while remaining a sophisticated and stylish design choice. Strategically placed operable windows paired with large expanses of fixed picture windows provide natural ventilation and a visual connection to the outdoors.
Красивые трехэтажные, деревянные дома – 15 198 фото фасадов
1