Красивые трехэтажные, разноцветные дома – 2 691 фото фасадов
Сортировать:
Бюджет
Сортировать:Популярное за сегодня
1 - 20 из 2 691 фото

Modern three level home with large timber look window screes an random stone cladding.
Стильный дизайн: большой, разноцветный, трехэтажный частный загородный дом в современном стиле с облицовкой из камня, плоской крышей и белой крышей - последний тренд
Стильный дизайн: большой, разноцветный, трехэтажный частный загородный дом в современном стиле с облицовкой из камня, плоской крышей и белой крышей - последний тренд
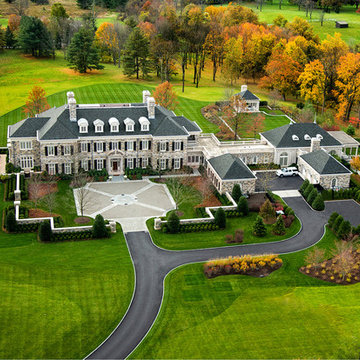
Mark P. Finlay Architects, AIA
Stanley Jesudowich Photography
На фото: огромный, трехэтажный, разноцветный частный загородный дом в классическом стиле с облицовкой из камня, вальмовой крышей и крышей из гибкой черепицы
На фото: огромный, трехэтажный, разноцветный частный загородный дом в классическом стиле с облицовкой из камня, вальмовой крышей и крышей из гибкой черепицы

Exterior Front
Стильный дизайн: большой, трехэтажный, разноцветный частный загородный дом в стиле модернизм с комбинированной облицовкой, плоской крышей и крышей из смешанных материалов - последний тренд
Стильный дизайн: большой, трехэтажный, разноцветный частный загородный дом в стиле модернизм с комбинированной облицовкой, плоской крышей и крышей из смешанных материалов - последний тренд
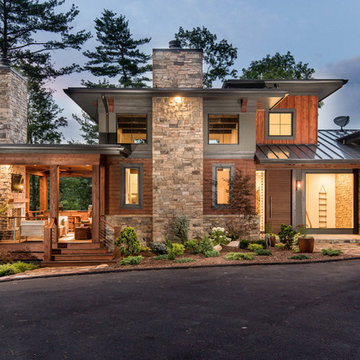
Свежая идея для дизайна: большой, трехэтажный, разноцветный частный загородный дом в современном стиле с комбинированной облицовкой и металлической крышей - отличное фото интерьера
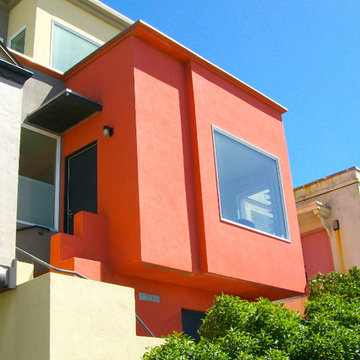
Свежая идея для дизайна: трехэтажный, разноцветный дом среднего размера в современном стиле с облицовкой из цементной штукатурки и плоской крышей - отличное фото интерьера

Explore urban luxury living in this new build along the scenic Midland Trace Trail, featuring modern industrial design, high-end finishes, and breathtaking views.
The exterior of this 2,500-square-foot home showcases urban design, boasting sleek shades of gray that define its contemporary allure.
Project completed by Wendy Langston's Everything Home interior design firm, which serves Carmel, Zionsville, Fishers, Westfield, Noblesville, and Indianapolis.
For more about Everything Home, see here: https://everythinghomedesigns.com/
To learn more about this project, see here:
https://everythinghomedesigns.com/portfolio/midland-south-luxury-townhome-westfield/
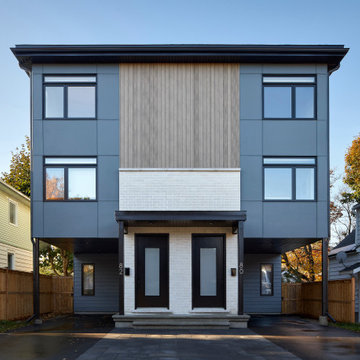
На фото: трехэтажный, разноцветный частный загородный дом в скандинавском стиле с облицовкой из ЦСП, плоской крышей, крышей из смешанных материалов и черной крышей с
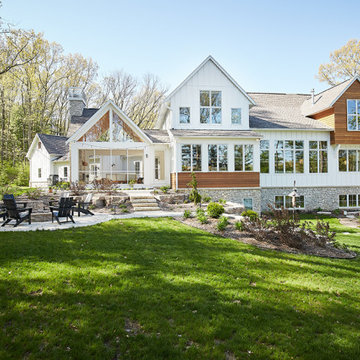
The Holloway blends the recent revival of mid-century aesthetics with the timelessness of a country farmhouse. Each façade features playfully arranged windows tucked under steeply pitched gables. Natural wood lapped siding emphasizes this homes more modern elements, while classic white board & batten covers the core of this house. A rustic stone water table wraps around the base and contours down into the rear view-out terrace.
Inside, a wide hallway connects the foyer to the den and living spaces through smooth case-less openings. Featuring a grey stone fireplace, tall windows, and vaulted wood ceiling, the living room bridges between the kitchen and den. The kitchen picks up some mid-century through the use of flat-faced upper and lower cabinets with chrome pulls. Richly toned wood chairs and table cap off the dining room, which is surrounded by windows on three sides. The grand staircase, to the left, is viewable from the outside through a set of giant casement windows on the upper landing. A spacious master suite is situated off of this upper landing. Featuring separate closets, a tiled bath with tub and shower, this suite has a perfect view out to the rear yard through the bedroom's rear windows. All the way upstairs, and to the right of the staircase, is four separate bedrooms. Downstairs, under the master suite, is a gymnasium. This gymnasium is connected to the outdoors through an overhead door and is perfect for athletic activities or storing a boat during cold months. The lower level also features a living room with a view out windows and a private guest suite.
Architect: Visbeen Architects
Photographer: Ashley Avila Photography
Builder: AVB Inc.

На фото: большой, трехэтажный, разноцветный частный загородный дом в современном стиле с комбинированной облицовкой, плоской крышей и крышей из смешанных материалов

Modern living with ocean breezes
__
This is another development project EdenLA assisted the client to finish quickly and for top dollar. The fun challenge of more contemporary spaces is how to make them warm and inviting while still maintaining the overall masculine appeal of their architecture. Water features, playful custom abstract art, unique furniture layouts, and warm stone and cabinetry decisions all helped to achieve that in this space. Beach Life Construction implemented the architect's indoor-outdoor flow on the top floor beautifully as well.
__
Kim Pritchard Photography
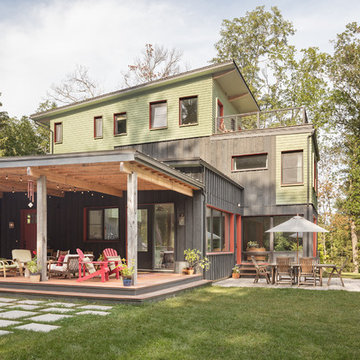
A young family with a wooded, triangular lot in Ipswich, Massachusetts wanted to take on a highly creative, organic, and unrushed process in designing their new home. The parents of three boys had contemporary ideas for living, including phasing the construction of different structures over time as the kids grew so they could maximize the options for use on their land.
They hoped to build a net zero energy home that would be cozy on the very coldest days of winter, using cost-efficient methods of home building. The house needed to be sited to minimize impact on the land and trees, and it was critical to respect a conservation easement on the south border of the lot.
Finally, the design would be contemporary in form and feel, but it would also need to fit into a classic New England context, both in terms of materials used and durability. We were asked to honor the notions of “surprise and delight,” and that inspired everything we designed for the family.
The highly unique home consists of a three-story form, composed mostly of bedrooms and baths on the top two floors and a cross axis of shared living spaces on the first level. This axis extends out to an oversized covered porch, open to the south and west. The porch connects to a two-story garage with flex space above, used as a guest house, play room, and yoga studio depending on the day.
A floor-to-ceiling ribbon of glass wraps the south and west walls of the lower level, bringing in an abundance of natural light and linking the entire open plan to the yard beyond. The master suite takes up the entire top floor, and includes an outdoor deck with a shower. The middle floor has extra height to accommodate a variety of multi-level play scenarios in the kids’ rooms.
Many of the materials used in this house are made from recycled or environmentally friendly content, or they come from local sources. The high performance home has triple glazed windows and all materials, adhesives, and sealants are low toxicity and safe for growing kids.
Photographer credit: Irvin Serrano
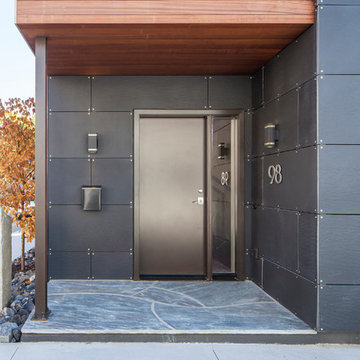
Sandy Agrafiotis
На фото: большой, трехэтажный, разноцветный частный загородный дом в стиле модернизм с комбинированной облицовкой и односкатной крышей с
На фото: большой, трехэтажный, разноцветный частный загородный дом в стиле модернизм с комбинированной облицовкой и односкатной крышей с
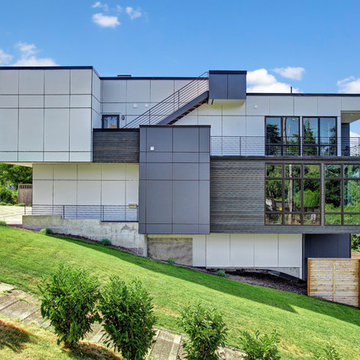
Источник вдохновения для домашнего уюта: трехэтажный, разноцветный дом среднего размера в современном стиле с плоской крышей и комбинированной облицовкой
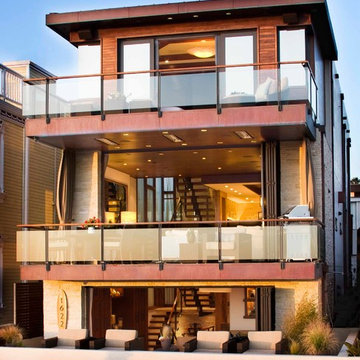
Photo Credit: Nicole Leone
Источник вдохновения для домашнего уюта: трехэтажный, разноцветный частный загородный дом в современном стиле с облицовкой из камня, плоской крышей и крышей из смешанных материалов
Источник вдохновения для домашнего уюта: трехэтажный, разноцветный частный загородный дом в современном стиле с облицовкой из камня, плоской крышей и крышей из смешанных материалов
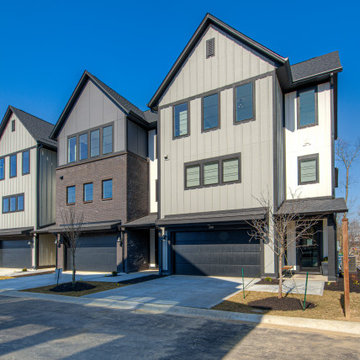
Explore urban luxury living in this new build along the scenic Midland Trace Trail, featuring modern industrial design, high-end finishes, and breathtaking views.
The exterior of this 2,500-square-foot home showcases urban design, boasting sleek shades of gray that define its contemporary allure.
Project completed by Wendy Langston's Everything Home interior design firm, which serves Carmel, Zionsville, Fishers, Westfield, Noblesville, and Indianapolis.
For more about Everything Home, see here: https://everythinghomedesigns.com/
To learn more about this project, see here:
https://everythinghomedesigns.com/portfolio/midland-south-luxury-townhome-westfield/
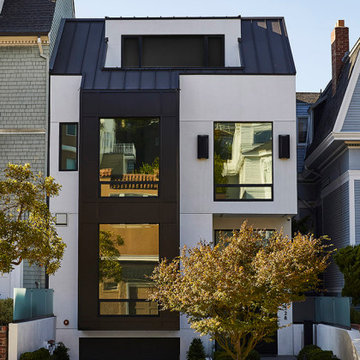
Our San Francisco studio designed this beautiful four-story home for a young newlywed couple to create a warm, welcoming haven for entertaining family and friends. In the living spaces, we chose a beautiful neutral palette with light beige and added comfortable furnishings in soft materials. The kitchen is designed to look elegant and functional, and the breakfast nook with beautiful rust-toned chairs adds a pop of fun, breaking the neutrality of the space. In the game room, we added a gorgeous fireplace which creates a stunning focal point, and the elegant furniture provides a classy appeal. On the second floor, we went with elegant, sophisticated decor for the couple's bedroom and a charming, playful vibe in the baby's room. The third floor has a sky lounge and wine bar, where hospitality-grade, stylish furniture provides the perfect ambiance to host a fun party night with friends. In the basement, we designed a stunning wine cellar with glass walls and concealed lights which create a beautiful aura in the space. The outdoor garden got a putting green making it a fun space to share with friends.
---
Project designed by ballonSTUDIO. They discreetly tend to the interior design needs of their high-net-worth individuals in the greater Bay Area and to their second home locations.
For more about ballonSTUDIO, see here: https://www.ballonstudio.com/
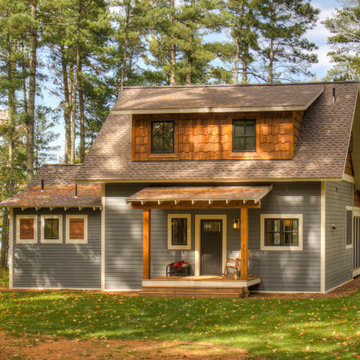
Источник вдохновения для домашнего уюта: маленький, трехэтажный, разноцветный частный загородный дом в скандинавском стиле с двускатной крышей и крышей из смешанных материалов для на участке и в саду
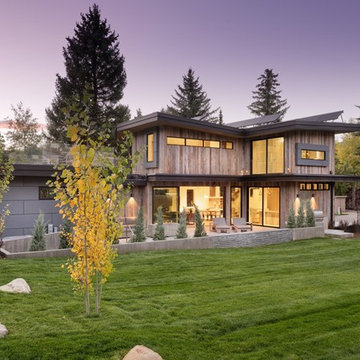
Southeast view of the exterior.
Photo by Michael Brands
На фото: деревянный, большой, разноцветный, трехэтажный частный загородный дом в стиле рустика с односкатной крышей и металлической крышей
На фото: деревянный, большой, разноцветный, трехэтажный частный загородный дом в стиле рустика с односкатной крышей и металлической крышей

Идея дизайна: трехэтажный, разноцветный барнхаус (амбары) частный загородный дом среднего размера в стиле модернизм с облицовкой из камня, вальмовой крышей, металлической крышей, серой крышей и отделкой планкеном
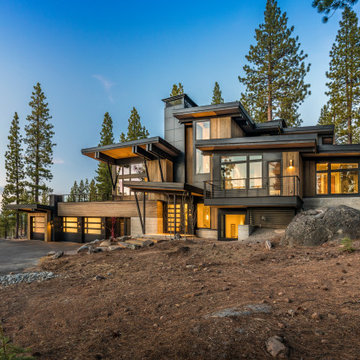
На фото: трехэтажный, разноцветный частный загородный дом в стиле рустика с комбинированной облицовкой с
Красивые трехэтажные, разноцветные дома – 2 691 фото фасадов
1