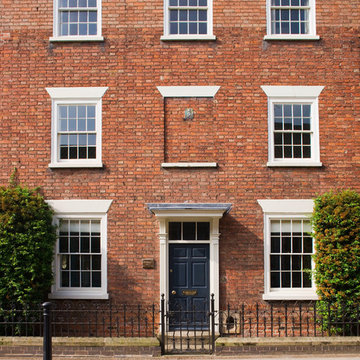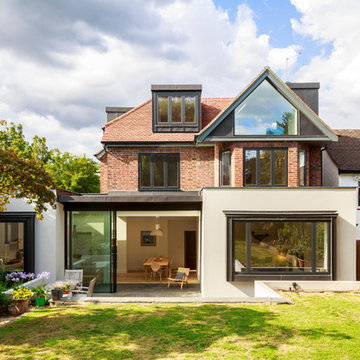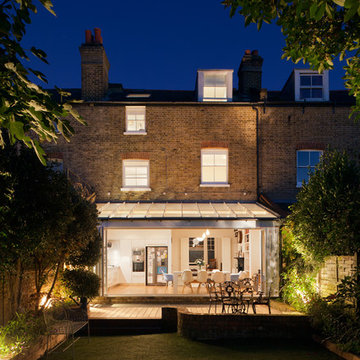Красивые трехэтажные дома – 64 566 фото фасадов
Сортировать:
Бюджет
Сортировать:Популярное за сегодня
121 - 140 из 64 566 фото
1 из 4
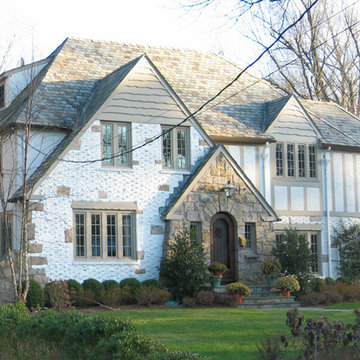
Стильный дизайн: трехэтажный, белый, большой частный загородный дом в классическом стиле с вальмовой крышей, комбинированной облицовкой и крышей из гибкой черепицы - последний тренд
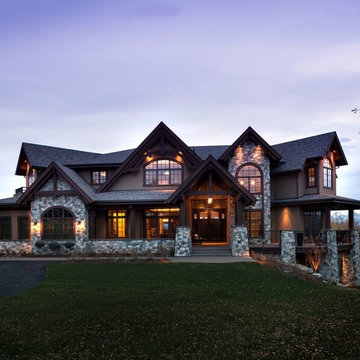
Свежая идея для дизайна: большой, трехэтажный, бежевый дом в стиле кантри с комбинированной облицовкой - отличное фото интерьера
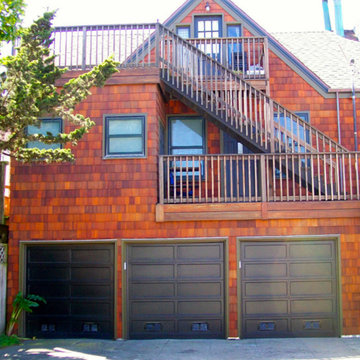
Стильный дизайн: трехэтажный, деревянный, коричневый дом среднего размера в стиле рустика с двускатной крышей - последний тренд
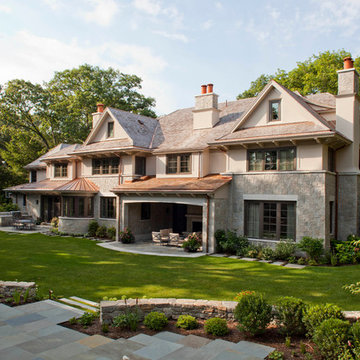
Exterior of Wellesley Country Home project. Architect: Morehouse MacDonald & Associates. Landscape Design: Gregory Lombardi Design. Photo: Sam Gray Photography
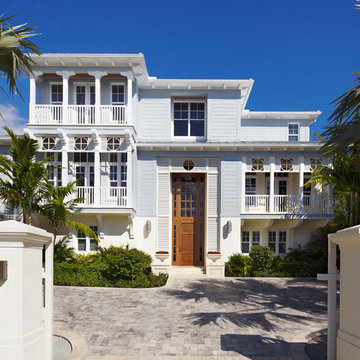
Brantley Photography
Пример оригинального дизайна: трехэтажный, деревянный, синий дом в морском стиле с плоской крышей
Пример оригинального дизайна: трехэтажный, деревянный, синий дом в морском стиле с плоской крышей
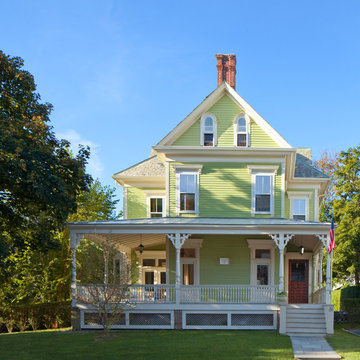
© Anthony Crisafulli 2014
Пример оригинального дизайна: большой, трехэтажный, зеленый дом в викторианском стиле с двускатной крышей
Пример оригинального дизайна: большой, трехэтажный, зеленый дом в викторианском стиле с двускатной крышей

2016 MBIA Gold Award Winner: From whence an old one-story house once stood now stands this 5,000+ SF marvel that Finecraft built in the heart of Bethesda, MD.
Thomson & Cooke Architects
Susie Soleimani Photography
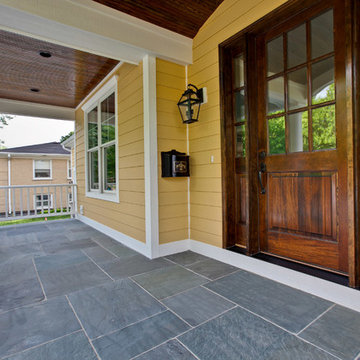
Palo Dubrk Photography, Mcnaughton Brothers Development
Стильный дизайн: трехэтажный, желтый дом в классическом стиле с облицовкой из ЦСП - последний тренд
Стильный дизайн: трехэтажный, желтый дом в классическом стиле с облицовкой из ЦСП - последний тренд
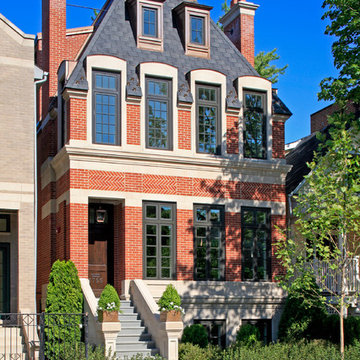
This gracious property in the award-winning Blaine school district - and just off the Southport Corridor - marries an old world European design sensibility with contemporary technologies and unique artisan details. With more than 5,200 square feet, the home has four bedrooms and three bathrooms on the second floor, including a luxurious master suite with a private terrace.
The house also boasts a distinct foyer; formal living and dining rooms designed in an open-plan concept; an expansive, eat-in, gourmet kitchen which is open to the first floor great room; lower-level family room; an attached, heated, 2-½ car garage with roof deck; a penthouse den and roof deck; and two additional rooms on the lower level which could be used as bedrooms, home offices or exercise rooms. The home, designed with an extra-wide floorplan, achieved through side yard relief, also has considerable, professionally-landscaped outdoor living spaces.
This brick and limestone residence has been designed with family-functional experiences and classically proportioned spaces in mind. Highly-efficient environmental technologies have been integrated into the design and construction and the plan also takes into consideration the incorporation of all types of advanced communications systems.
The home went under contract in less than 45 days in 2011.
Jim Yochum

This 2,000 square foot vacation home is located in the rocky mountains. The home was designed for thermal efficiency and to maximize flexibility of space. Sliding panels convert the two bedroom home into 5 separate sleeping areas at night, and back into larger living spaces during the day. The structure is constructed of SIPs (structurally insulated panels). The glass walls, window placement, large overhangs, sunshade and concrete floors are designed to take advantage of passive solar heating and cooling, while the masonry thermal mass heats and cools the home at night.
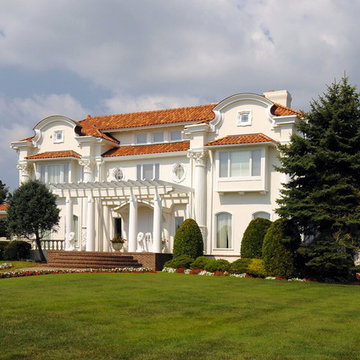
Ludowici Revovation Award -2009 First Place East Coast. Third Place Nationally. Photo: Lou Handwerker
На фото: огромный, трехэтажный, бежевый частный загородный дом в средиземноморском стиле с облицовкой из цементной штукатурки, вальмовой крышей и крышей из гибкой черепицы с
На фото: огромный, трехэтажный, бежевый частный загородный дом в средиземноморском стиле с облицовкой из цементной штукатурки, вальмовой крышей и крышей из гибкой черепицы с
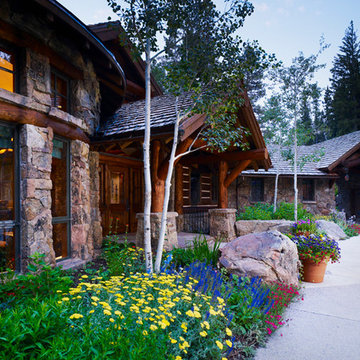
The exterior entry court is built into the hillside. The drive enters under a log roof structure into the courtyard.
Источник вдохновения для домашнего уюта: большой, трехэтажный, деревянный, коричневый дом в стиле рустика с двускатной крышей
Источник вдохновения для домашнего уюта: большой, трехэтажный, деревянный, коричневый дом в стиле рустика с двускатной крышей
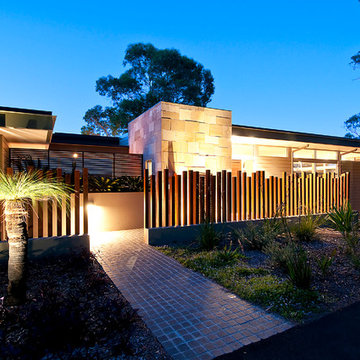
Стильный дизайн: большой, трехэтажный дом в современном стиле - последний тренд
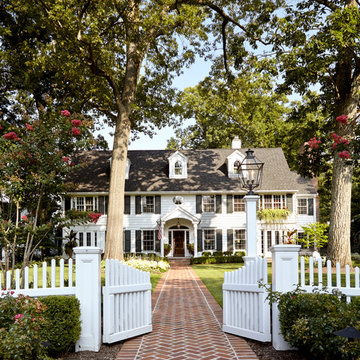
Пример оригинального дизайна: большой, трехэтажный, деревянный, белый дом в классическом стиле с двускатной крышей
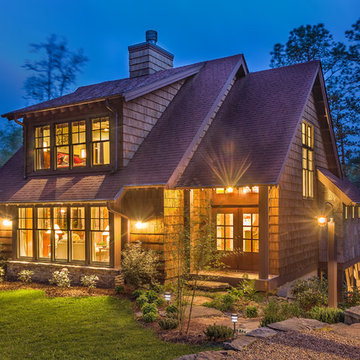
Grantown Cottage /
Front View Dusk /
Call (828) 696-0777 to order building plans /
WAL Photorraphy - William Leonard
Пример оригинального дизайна: трехэтажный, деревянный, коричневый частный загородный дом среднего размера в стиле кантри с двускатной крышей и крышей из гибкой черепицы
Пример оригинального дизайна: трехэтажный, деревянный, коричневый частный загородный дом среднего размера в стиле кантри с двускатной крышей и крышей из гибкой черепицы
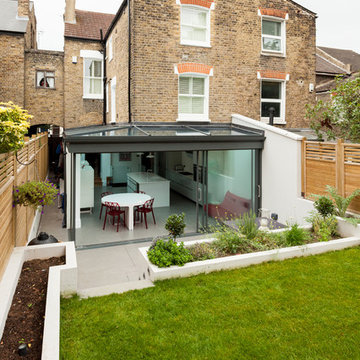
Chris Snook
Идея дизайна: трехэтажный, кирпичный дом в современном стиле с двускатной крышей
Идея дизайна: трехэтажный, кирпичный дом в современном стиле с двускатной крышей
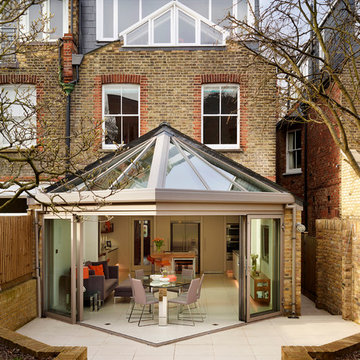
Cantilevered glazed roof extension in Conservation Area.
Enjoyable collaboration with Roundhouse Kitchens.
Great pics by Darren Chung
Пример оригинального дизайна: трехэтажный, кирпичный дом в современном стиле
Пример оригинального дизайна: трехэтажный, кирпичный дом в современном стиле
Красивые трехэтажные дома – 64 566 фото фасадов
7
