Красивые трехэтажные дома с крышей из смешанных материалов – 3 001 фото фасадов
Сортировать:
Бюджет
Сортировать:Популярное за сегодня
1 - 20 из 3 001 фото
1 из 3

Willet Photography
Источник вдохновения для домашнего уюта: трехэтажный, кирпичный, белый частный загородный дом среднего размера в стиле неоклассика (современная классика) с двускатной крышей и крышей из смешанных материалов
Источник вдохновения для домашнего уюта: трехэтажный, кирпичный, белый частный загородный дом среднего размера в стиле неоклассика (современная классика) с двускатной крышей и крышей из смешанных материалов

На фото: большой, трехэтажный, разноцветный частный загородный дом в современном стиле с комбинированной облицовкой, плоской крышей и крышей из смешанных материалов

Пример оригинального дизайна: трехэтажный, синий частный загородный дом среднего размера в морском стиле с комбинированной облицовкой, двускатной крышей, крышей из смешанных материалов и серой крышей
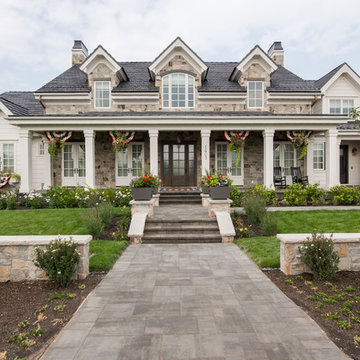
Rebekah Westover Interiors
Источник вдохновения для домашнего уюта: огромный, трехэтажный частный загородный дом в классическом стиле с комбинированной облицовкой, двускатной крышей и крышей из смешанных материалов
Источник вдохновения для домашнего уюта: огромный, трехэтажный частный загородный дом в классическом стиле с комбинированной облицовкой, двускатной крышей и крышей из смешанных материалов

This show stopping sprawling estate home features steep pitch gable and hip roofs. This design features a massive stone fireplace chase, a formal portico and Porte Cochere. The mix of exterior materials include stone, stucco, shakes, and Hardie board. Black windows adds interest with the stunning contrast. The signature copper finials on several roof peaks finish this design off with a classic style. Photo by Spacecrafting

Immaculate Lake Norman, North Carolina home built by Passarelli Custom Homes. Tons of details and superb craftsmanship put into this waterfront home. All images by Nedoff Fotography

Our clients already had a cottage on Torch Lake that they loved to visit. It was a 1960s ranch that worked just fine for their needs. However, the lower level walkout became entirely unusable due to water issues. After purchasing the lot next door, they hired us to design a new cottage. Our first task was to situate the home in the center of the two parcels to maximize the view of the lake while also accommodating a yard area. Our second task was to take particular care to divert any future water issues. We took necessary precautions with design specifications to water proof properly, establish foundation and landscape drain tiles / stones, set the proper elevation of the home per ground water height and direct the water flow around the home from natural grade / drive. Our final task was to make appealing, comfortable, living spaces with future planning at the forefront. An example of this planning is placing a master suite on both the main level and the upper level. The ultimate goal of this home is for it to one day be at least a 3/4 of the year home and designed to be a multi-generational heirloom.
- Jacqueline Southby Photography

This project is a total rework and update of an existing outdated home with a total rework of the floor plan, an addition of a master suite, and an ADU (attached dwelling unit) with a separate entry added to the walk out basement.
Daniel O'Connor Photography
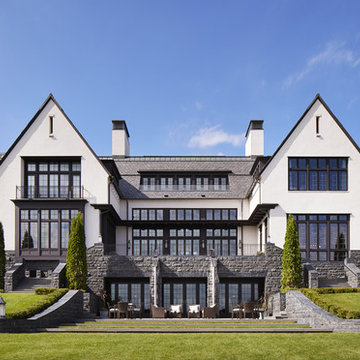
Builder: John Kraemer & Sons | Architect: TEA2 Architects | Interiors: Sue Weldon | Landscaping: Keenan & Sveiven | Photography: Corey Gaffer
На фото: огромный, белый, трехэтажный частный загородный дом в стиле неоклассика (современная классика) с комбинированной облицовкой и крышей из смешанных материалов с
На фото: огромный, белый, трехэтажный частный загородный дом в стиле неоклассика (современная классика) с комбинированной облицовкой и крышей из смешанных материалов с

Builder: Artisan Custom Homes
Photography by: Jim Schmid Photography
Interior Design by: Homestyles Interior Design
Стильный дизайн: большой, трехэтажный, серый частный загородный дом в морском стиле с облицовкой из ЦСП, двускатной крышей и крышей из смешанных материалов - последний тренд
Стильный дизайн: большой, трехэтажный, серый частный загородный дом в морском стиле с облицовкой из ЦСП, двускатной крышей и крышей из смешанных материалов - последний тренд
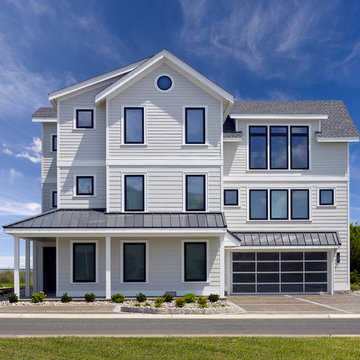
Don Pearse
Свежая идея для дизайна: трехэтажный, большой, белый частный загородный дом в морском стиле с двускатной крышей и крышей из смешанных материалов - отличное фото интерьера
Свежая идея для дизайна: трехэтажный, большой, белый частный загородный дом в морском стиле с двускатной крышей и крышей из смешанных материалов - отличное фото интерьера
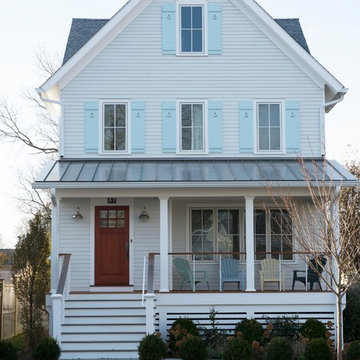
Stacy Bass Photography
Свежая идея для дизайна: большой, трехэтажный, деревянный, белый частный загородный дом в морском стиле с двускатной крышей и крышей из смешанных материалов - отличное фото интерьера
Свежая идея для дизайна: большой, трехэтажный, деревянный, белый частный загородный дом в морском стиле с двускатной крышей и крышей из смешанных материалов - отличное фото интерьера
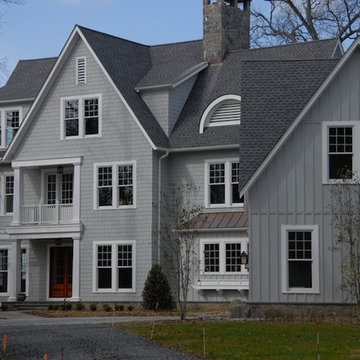
James Hardie cement Board siding, GAF Architectural shingles
Идея дизайна: огромный, трехэтажный, синий частный загородный дом в классическом стиле с облицовкой из ЦСП и крышей из смешанных материалов
Идея дизайна: огромный, трехэтажный, синий частный загородный дом в классическом стиле с облицовкой из ЦСП и крышей из смешанных материалов
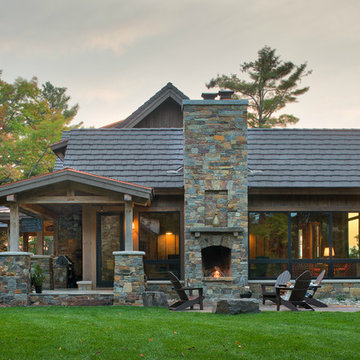
Scott Amundson
Источник вдохновения для домашнего уюта: огромный, трехэтажный, коричневый частный загородный дом в стиле рустика с комбинированной облицовкой, двускатной крышей и крышей из смешанных материалов
Источник вдохновения для домашнего уюта: огромный, трехэтажный, коричневый частный загородный дом в стиле рустика с комбинированной облицовкой, двускатной крышей и крышей из смешанных материалов

Khouri-Brouwer Residence
A new 7,000 square foot modern farmhouse designed around a central two-story family room. The layout promotes indoor / outdoor living and integrates natural materials through the interior. The home contains six bedrooms, five full baths, two half baths, open living / dining / kitchen area, screened-in kitchen and dining room, exterior living space, and an attic-level office area.
Photography: Anice Hoachlander, Studio HDP

If you’re looking for a one-of-a-kind home, Modern Transitional style might be for you. This captivating Winston Heights home pays homage to traditional residential architecture using materials such as stone, wood, and horizontal siding while maintaining a sleek, modern, minimalist appeal with its huge windows and asymmetrical design. It strikes the perfect balance between luxury modern design and cozy, family friendly living. Located in inner-city Calgary, this beautiful, spacious home boasts a stunning covered entry, two-story windows showcasing a gorgeous foyer and staircase, a third-story loft area and a detached garage.

Стильный дизайн: трехэтажный, разноцветный частный загородный дом в стиле рустика с комбинированной облицовкой, двускатной крышей и крышей из смешанных материалов - последний тренд
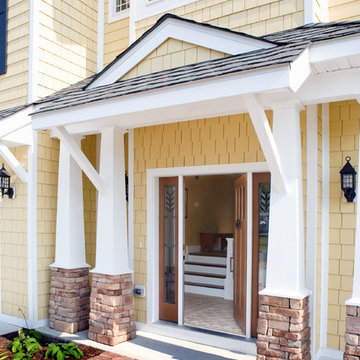
На фото: большой, трехэтажный, желтый частный загородный дом в стиле неоклассика (современная классика) с облицовкой из винила, вальмовой крышей и крышей из смешанных материалов с
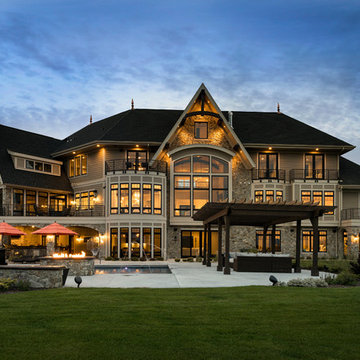
This show stopping sprawling estate home features steep pitch gable and hip roofs. The mix of exterior materials include stone, stucco, shakes, and Hardie board. This home design incorporates outdoor living and entertaining for all ages including an out door kitchen, lounge area, deck, pool, fire tables and more! Black windows adds interest with the stunning contrast. The signature copper finials on several roof peaks finish this design off with a classic style. Photo by Spacecrafting
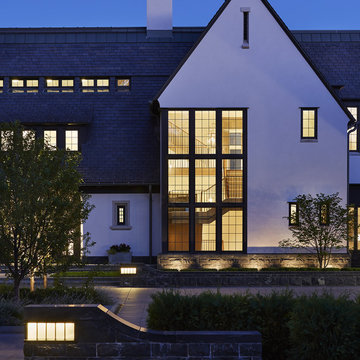
Builder: John Kraemer & Sons | Architect: TEA2 Architects | Interiors: Sue Weldon | Landscaping: Keenan & Sveiven | Photography: Corey Gaffer
Свежая идея для дизайна: огромный, белый, трехэтажный частный загородный дом в стиле неоклассика (современная классика) с комбинированной облицовкой и крышей из смешанных материалов - отличное фото интерьера
Свежая идея для дизайна: огромный, белый, трехэтажный частный загородный дом в стиле неоклассика (современная классика) с комбинированной облицовкой и крышей из смешанных материалов - отличное фото интерьера
Красивые трехэтажные дома с крышей из смешанных материалов – 3 001 фото фасадов
1