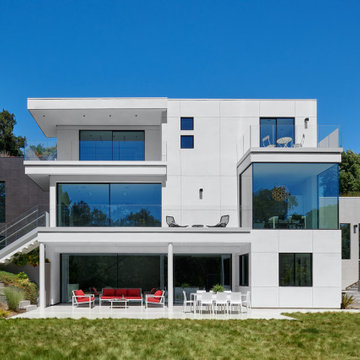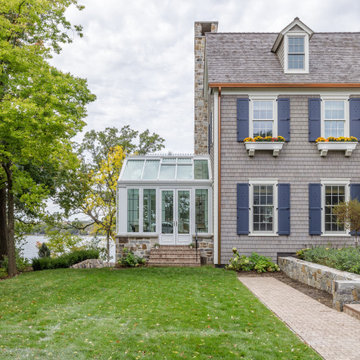Красивые трехэтажные частные загородные дома – 27 879 фото фасадов
Сортировать:
Бюджет
Сортировать:Популярное за сегодня
1 - 20 из 27 879 фото

На фото: трехэтажный, деревянный частный загородный дом в стиле рустика с вальмовой крышей
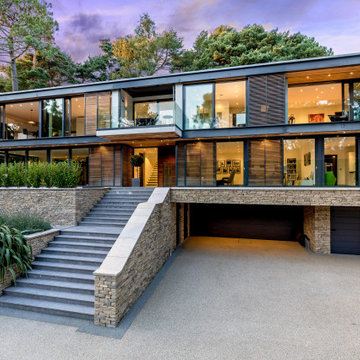
На фото: трехэтажный, деревянный частный загородный дом в современном стиле
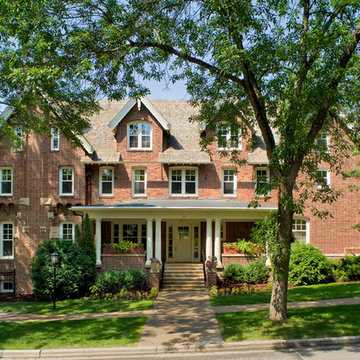
Marvin Windows and Doors
Идея дизайна: трехэтажный, кирпичный, красный, огромный частный загородный дом в классическом стиле с двускатной крышей и крышей из гибкой черепицы
Идея дизайна: трехэтажный, кирпичный, красный, огромный частный загородный дом в классическом стиле с двускатной крышей и крышей из гибкой черепицы

Идея дизайна: трехэтажный, белый частный загородный дом в стиле неоклассика (современная классика) с мансардной крышей, крышей из гибкой черепицы и коричневой крышей
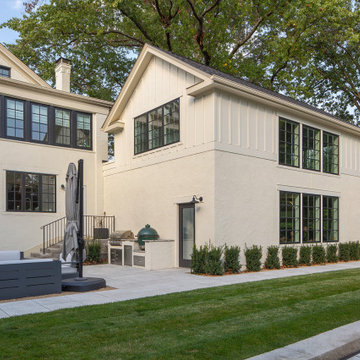
Стильный дизайн: большой, трехэтажный, желтый частный загородный дом в стиле неоклассика (современная классика) - последний тренд
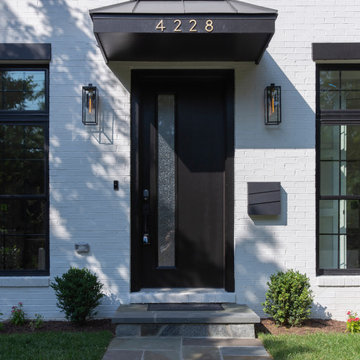
Источник вдохновения для домашнего уюта: большой, трехэтажный, белый частный загородный дом в стиле ретро с двускатной крышей, металлической крышей и черной крышей

The artfully designed Boise Passive House is tucked in a mature neighborhood, surrounded by 1930’s bungalows. The architect made sure to insert the modern 2,000 sqft. home with intention and a nod to the charm of the adjacent homes. Its classic profile gleams from days of old while bringing simplicity and design clarity to the façade.
The 3 bed/2.5 bath home is situated on 3 levels, taking full advantage of the otherwise limited lot. Guests are welcomed into the home through a full-lite entry door, providing natural daylighting to the entry and front of the home. The modest living space persists in expanding its borders through large windows and sliding doors throughout the family home. Intelligent planning, thermally-broken aluminum windows, well-sized overhangs, and Selt external window shades work in tandem to keep the home’s interior temps and systems manageable and within the scope of the stringent PHIUS standards.
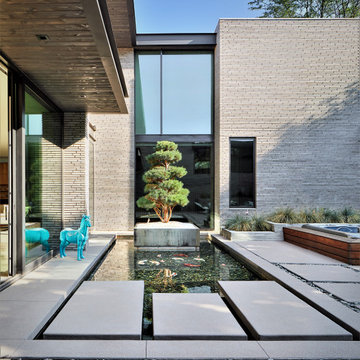
Beautiful Modern Home with Steel Fascia, Brick Exterior, Indoor/Outdoor Space, Steel Stair Case, reflecting pond
Пример оригинального дизайна: огромный, трехэтажный, кирпичный, серый частный загородный дом в стиле модернизм с плоской крышей
Пример оригинального дизайна: огромный, трехэтажный, кирпичный, серый частный загородный дом в стиле модернизм с плоской крышей

Стильный дизайн: большой, трехэтажный, черный частный загородный дом в современном стиле с двускатной крышей и коричневой крышей - последний тренд
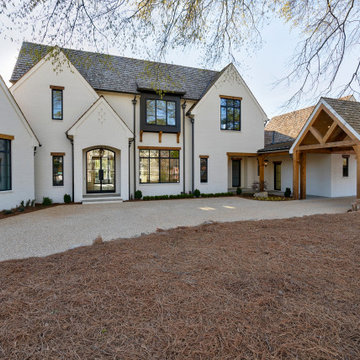
Источник вдохновения для домашнего уюта: большой, трехэтажный, кирпичный, белый частный загородный дом в стиле неоклассика (современная классика)
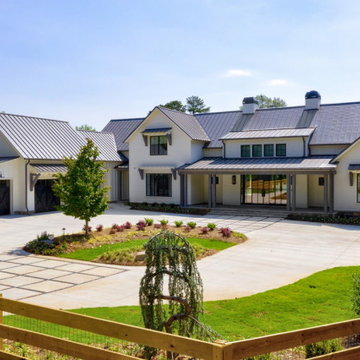
Идея дизайна: трехэтажный, кирпичный, белый частный загородный дом в стиле модернизм с металлической крышей, черной крышей и отделкой доской с нащельником
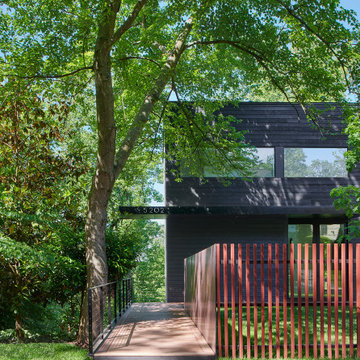
Project Overview:
(via Architectural Record) The four-story house was designed to fit into the compact site on the footprint of a pre-existing house that was razed because it was structurally unsound. Architect Robert Gurney designed the four-bedroom, three-bathroom house to appear to be two-stories when viewed from the street. At the rear, facing the Potomac River, the steep grade allowed the architect to add two additional floors below the main house with minimum intrusion into the wooded site. The house is anchored by two concrete end walls, extending the four-story height. Wood framed walls clad in charred Shou Sugi Ban connect the two concrete walls on the street side of the house while the rear elevation, facing southwest, is largely glass.
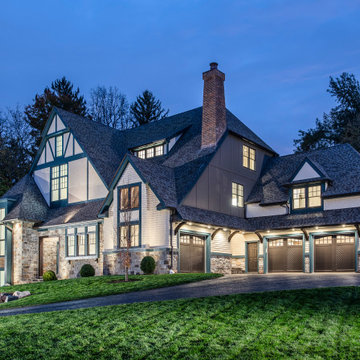
Classic Tudor style architecture, with its heavy gabled roof and prominent chimneys, is reimaged for an updated look with large windows to lighten the effect and to flush the interior with natural light serving to illuminate this iconic architectural style. ……..At Tunbridge Weiss brings to market its “Tudor Redux” – Tudor style reimagined.
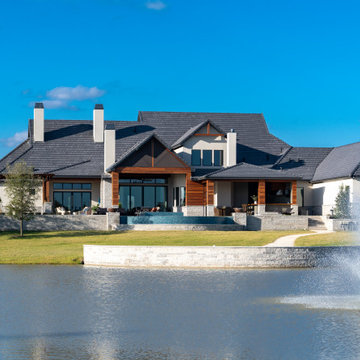
На фото: огромный, трехэтажный, разноцветный частный загородный дом в классическом стиле с облицовкой из камня и черной крышей

Extior of the home Resembling a typical form with direct insets and contemporary attributes that allow for a balanced end goal.
Источник вдохновения для домашнего уюта: маленький, трехэтажный, черный частный загородный дом в современном стиле с облицовкой из винила, металлической крышей, белой крышей и отделкой планкеном для на участке и в саду
Источник вдохновения для домашнего уюта: маленький, трехэтажный, черный частный загородный дом в современном стиле с облицовкой из винила, металлической крышей, белой крышей и отделкой планкеном для на участке и в саду

Стильный дизайн: трехэтажный, серый частный загородный дом в классическом стиле с комбинированной облицовкой, двускатной крышей, крышей из гибкой черепицы, коричневой крышей и отделкой планкеном - последний тренд
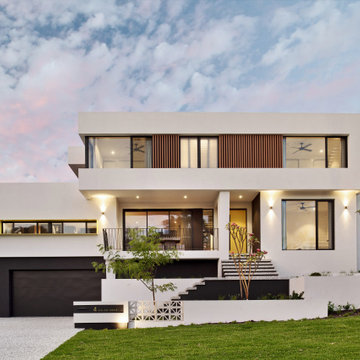
Стильный дизайн: трехэтажный, белый частный загородный дом в современном стиле с плоской крышей - последний тренд
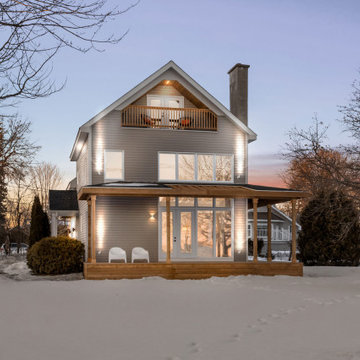
Cours latéral vers le lac / Side yard toward the lake
Свежая идея для дизайна: трехэтажный, бежевый, деревянный частный загородный дом среднего размера в стиле кантри с двускатной крышей, крышей из гибкой черепицы, черной крышей и отделкой планкеном - отличное фото интерьера
Свежая идея для дизайна: трехэтажный, бежевый, деревянный частный загородный дом среднего размера в стиле кантри с двускатной крышей, крышей из гибкой черепицы, черной крышей и отделкой планкеном - отличное фото интерьера
Красивые трехэтажные частные загородные дома – 27 879 фото фасадов
1
