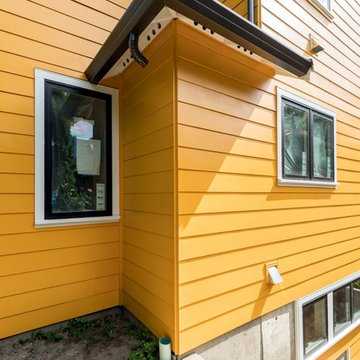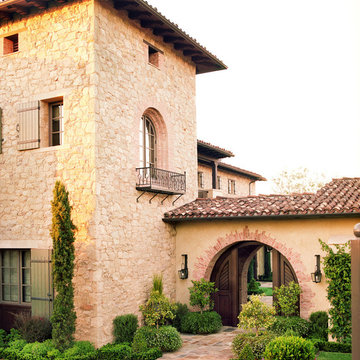Красивые трехэтажные дома – 296 оранжевые фото фасадов
Сортировать:
Бюджет
Сортировать:Популярное за сегодня
1 - 20 из 296 фото

На фото: большой, трехэтажный, разноцветный дом из бревен в стиле рустика с комбинированной облицовкой, двускатной крышей, крышей из гибкой черепицы и серой крышей с

The exterior of a blue-painted Craftsman-style home with tan trimmings and a stone garden fountain.
Идея дизайна: трехэтажный, деревянный, синий частный загородный дом в стиле кантри
Идея дизайна: трехэтажный, деревянный, синий частный загородный дом в стиле кантри
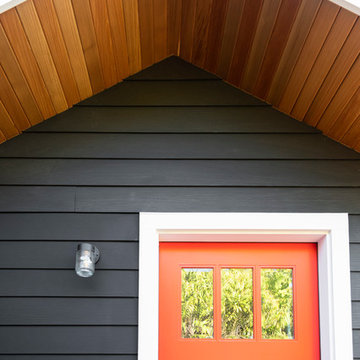
© Cindy Apple Photography
Стильный дизайн: трехэтажный, черный частный загородный дом среднего размера в современном стиле - последний тренд
Стильный дизайн: трехэтажный, черный частный загородный дом среднего размера в современном стиле - последний тренд

Tripp Smith
На фото: большой, деревянный, трехэтажный, коричневый частный загородный дом в морском стиле с вальмовой крышей, крышей из смешанных материалов, серой крышей и отделкой дранкой с
На фото: большой, деревянный, трехэтажный, коричневый частный загородный дом в морском стиле с вальмовой крышей, крышей из смешанных материалов, серой крышей и отделкой дранкой с
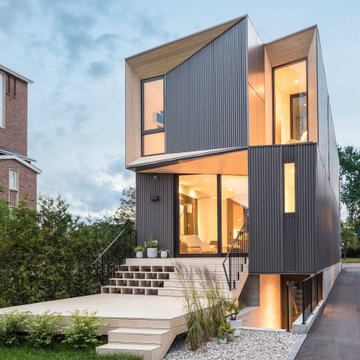
На фото: трехэтажный, серый частный загородный дом в стиле модернизм с плоской крышей
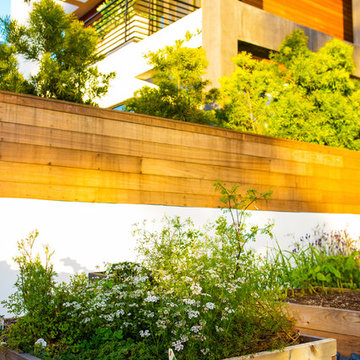
Стильный дизайн: большой, трехэтажный частный загородный дом в современном стиле с комбинированной облицовкой и плоской крышей - последний тренд
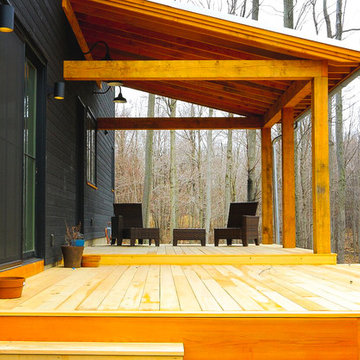
Project Overview:
This exterior cladding project was a single-family new construction using our Gendai with 6″ shiplap led by Jonathan Cahoon of Bace Build in Rochester, New York. Photos courtesy of Method Architecture Studio.
Product: Gendai 1×6 select grade shiplap
Prefinish: Black
Application: Residential – Exterior
SF: 3400SF
Designer: Peter Heintzelman at Method Architecture Studio and Bace Build
Builder: Bace Build
Date: September 2017
Location: South Bristol, NY

This image shows the rear extension and its relationship with the main garden level, which is situated halfway between the ground and lower ground floor levels.
Photographer: Nick Smith

Modern Contemporary Villa exterior with black aluminum tempered full pane windows and doors, that brings in natural lighting. Featuring contrasting textures on the exterior with stucco, limestone and teak. Cans and black exterior sconces to bring light to exterior. Landscaping with beautiful hedge bushes, arborvitae trees, fresh sod and japanese cherry blossom. 4 car garage seen at right and concrete 25 car driveway. Custom treated lumber retention wall.
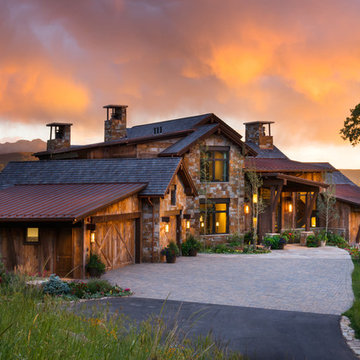
Ric Stovall
На фото: огромный, трехэтажный, деревянный, коричневый частный загородный дом в стиле неоклассика (современная классика) с вальмовой крышей и крышей из смешанных материалов
На фото: огромный, трехэтажный, деревянный, коричневый частный загородный дом в стиле неоклассика (современная классика) с вальмовой крышей и крышей из смешанных материалов
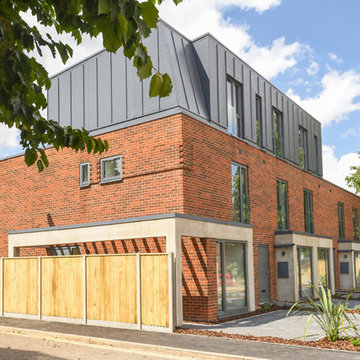
not known
На фото: трехэтажный, кирпичный, красный таунхаус среднего размера в современном стиле с мансардной крышей и крышей из смешанных материалов с
На фото: трехэтажный, кирпичный, красный таунхаус среднего размера в современном стиле с мансардной крышей и крышей из смешанных материалов с
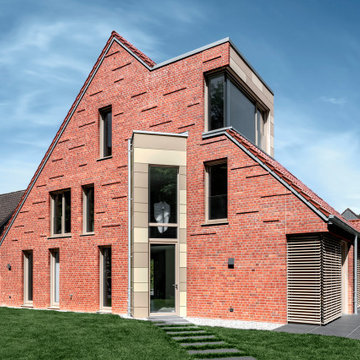
Ausbau und Dachgaube erhalten wie der Eingangsbereich die beigen HPL-Fassademnplatten und gliedern so die großen Klinkerflächen. Vorstehende Klinker schaffen im Giebelbereich durch das reliefartige Vorspringen zu jeder Tageszeit unterschiedliche Schattenspiele
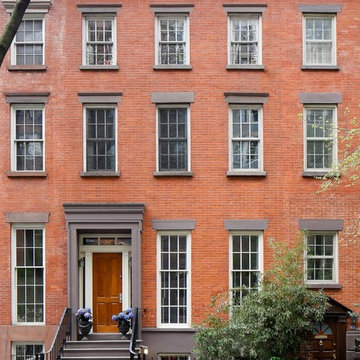
Front Exterior Restoration; Rear Exterior Extension; Interior Design
Пример оригинального дизайна: трехэтажный, кирпичный, красный таунхаус в классическом стиле с плоской крышей
Пример оригинального дизайна: трехэтажный, кирпичный, красный таунхаус в классическом стиле с плоской крышей
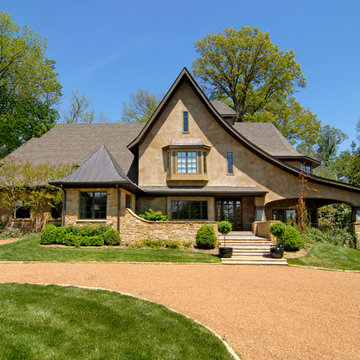
На фото: большой, трехэтажный, бежевый дом в классическом стиле с облицовкой из камня и полувальмовой крышей
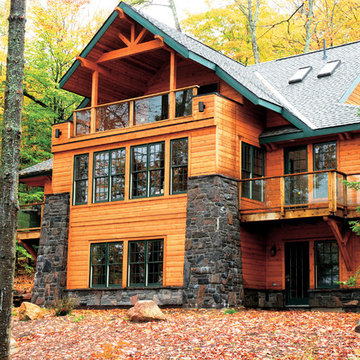
A beautiful blend of traditional and contemporary styles. Finished with PPG® PROLUXE™ Cetol® Log & Siding in Natural.
Идея дизайна: большой, трехэтажный, деревянный, коричневый частный загородный дом в классическом стиле с вальмовой крышей и крышей из гибкой черепицы для охотников
Идея дизайна: большой, трехэтажный, деревянный, коричневый частный загородный дом в классическом стиле с вальмовой крышей и крышей из гибкой черепицы для охотников
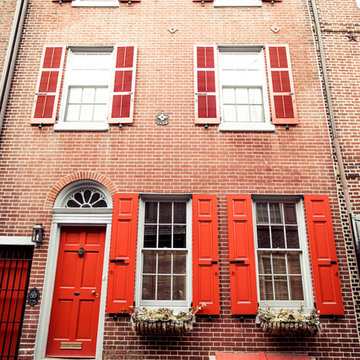
custom shutters, custom Elfreth's Alley in Philadelphia is considered the oldest residential street in the country; truly the original working class block right in the heart of where our Founding Father's built the fundamental tenets of our nation.
With such a responsibility to history, and working with not one, but two formal historic associations, as well as a homeowner with a keen sense on restoring the exact elements of the home, the detail in these shutters matches what was done over 200 years ago, and even longer! The custom trim, custom panel and louver splits, even the placement of the hardware and color -- Timberlane worked closely with historical specialists and window specialists to make sure ever detail was exact.
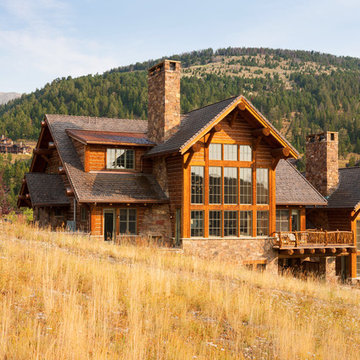
This inviting Mountain Chalet style home, has a well balanced mix of natural materials, from the wood siding, the log posts, the timber beams, and the stone work.
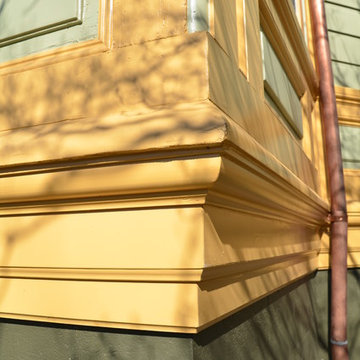
We lovingly restored this Victorian beauty to it's former glory. Existing woodwork was repaired or replaced with historically accurate pieces. A fresh coat of paint highlights the intricate details and allows the craftsmanship to shine.
Красивые трехэтажные дома – 296 оранжевые фото фасадов
1
