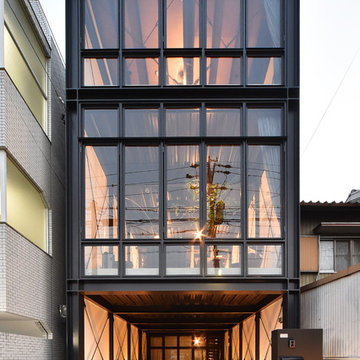Красивые трехэтажные, черные дома – 1 274 фото фасадов
Сортировать:
Бюджет
Сортировать:Популярное за сегодня
1 - 20 из 1 274 фото
1 из 3

Modern twist on the classic A-frame profile. This multi-story Duplex has a striking façade that juxtaposes large windows against organic and industrial materials. Built by Mast & Co Design/Build features distinguished asymmetrical architectural forms which accentuate the contemporary design that flows seamlessly from the exterior to the interior.

Brian Thomas Jones, Alex Zarour
Идея дизайна: трехэтажный, черный частный загородный дом среднего размера в современном стиле с облицовкой из ЦСП, плоской крышей и зеленой крышей
Идея дизайна: трехэтажный, черный частный загородный дом среднего размера в современном стиле с облицовкой из ЦСП, плоской крышей и зеленой крышей
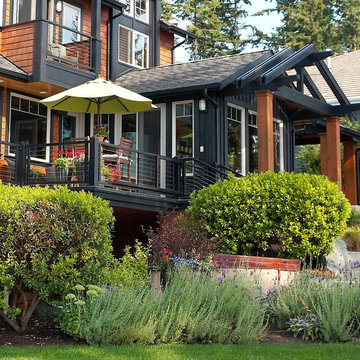
Waterside deck. Photography by Ian Gleadle.
Источник вдохновения для домашнего уюта: деревянный, черный, трехэтажный дом в стиле рустика
Источник вдохновения для домашнего уюта: деревянный, черный, трехэтажный дом в стиле рустика

Martis Camp Realty
Свежая идея для дизайна: большой, трехэтажный, черный частный загородный дом в современном стиле с комбинированной облицовкой и плоской крышей - отличное фото интерьера
Свежая идея для дизайна: большой, трехэтажный, черный частный загородный дом в современном стиле с комбинированной облицовкой и плоской крышей - отличное фото интерьера

Peter Landers Photography
Источник вдохновения для домашнего уюта: маленький, трехэтажный, деревянный, черный таунхаус в современном стиле с плоской крышей и зеленой крышей для на участке и в саду
Источник вдохновения для домашнего уюта: маленький, трехэтажный, деревянный, черный таунхаус в современном стиле с плоской крышей и зеленой крышей для на участке и в саду
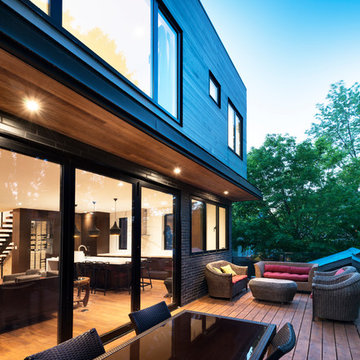
Metropolis Studio
Свежая идея для дизайна: трехэтажный, деревянный, черный частный загородный дом в современном стиле с плоской крышей - отличное фото интерьера
Свежая идея для дизайна: трехэтажный, деревянный, черный частный загородный дом в современном стиле с плоской крышей - отличное фото интерьера
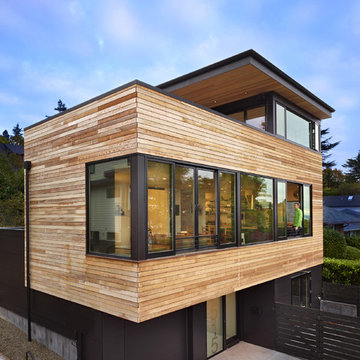
A new Seattle modern house designed by chadbourne + doss architects houses a couple and their 18 bicycles. 3 floors connect indoors and out and provide panoramic views of Lake Washington.
photo by Benjamin Benschneider
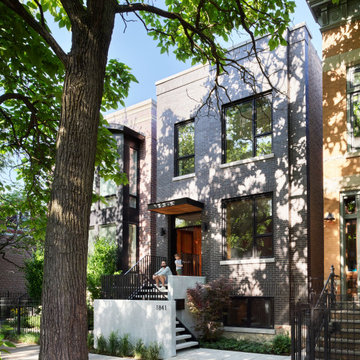
Источник вдохновения для домашнего уюта: трехэтажный, кирпичный, черный частный загородный дом в стиле модернизм с плоской крышей

Front of house - Tudor style with contemporary side addition.
Пример оригинального дизайна: трехэтажный, черный частный загородный дом среднего размера в стиле неоклассика (современная классика) с облицовкой из металла, крышей из гибкой черепицы и черной крышей
Пример оригинального дизайна: трехэтажный, черный частный загородный дом среднего размера в стиле неоклассика (современная классика) с облицовкой из металла, крышей из гибкой черепицы и черной крышей
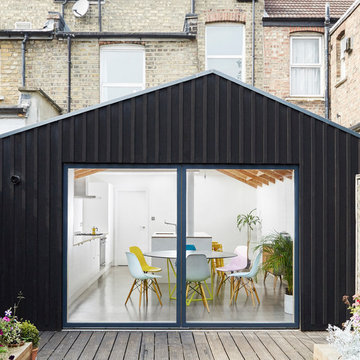
In collaboration with Merrett Houmøller Architects
На фото: деревянный, трехэтажный, черный таунхаус среднего размера в современном стиле с двускатной крышей с
На фото: деревянный, трехэтажный, черный таунхаус среднего размера в современном стиле с двускатной крышей с

Источник вдохновения для домашнего уюта: трехэтажный, черный частный загородный дом в стиле неоклассика (современная классика) с крышей из гибкой черепицы, черной крышей и отделкой планкеном

Стильный дизайн: большой, трехэтажный, черный частный загородный дом в современном стиле с двускатной крышей и коричневой крышей - последний тренд

Пример оригинального дизайна: трехэтажный, черный дуплекс среднего размера в стиле лофт с комбинированной облицовкой, односкатной крышей и металлической крышей
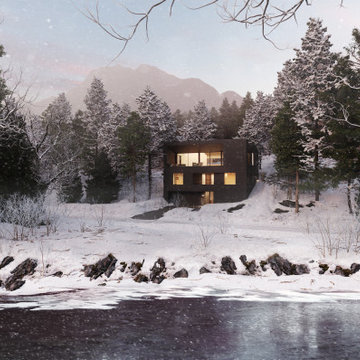
The dark, Shou Sugi Ban exterior continues through the interior, tunneling a choreographed path of circulation toward the final destination at the top level.

Идея дизайна: трехэтажный, черный частный загородный дом среднего размера в стиле рустика с комбинированной облицовкой, двускатной крышей, металлической крышей, красной крышей и отделкой планкеном
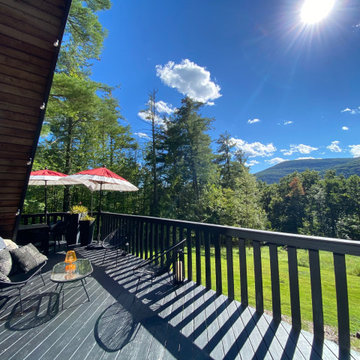
Thinking outside the box
Perched on a hilltop in the Catskills, this sleek 1960s A-frame is right at home among pointed firs and
mountain peaks.
An unfussy, but elegant design with modern shapes, furnishings, and material finishes both softens and enhances the home’s architecture and natural surroundings, bringing light and airiness to every room.
A clever peekaboo aesthetic enlivens many of the home’s new design elements―invisible touches of lucite, accented brass surfaces, oversized mirrors, and windows and glass partitions in the spa bathrooms, which give you all the comfort of a high-end hotel, and the feeling that you’re showering in nature.
Downstairs ample seating and a wet bar―a nod to your parents’ 70s basement―make a perfect space for entertaining. Step outside onto the spacious deck, fire up the grill, and enjoy the gorgeous mountain views.
Stonework, scattered like breadcrumbs around the 5-acre property, leads you to several lounging nooks, where you can stretch out with a book or take a soak in the hot tub.
Every thoughtful detail adds softness and magic to this forest home.
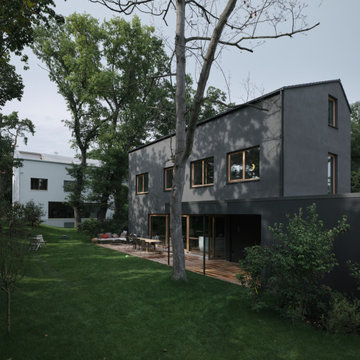
Ensemble Schwarzes Haus + Weißes Haus
Foto: David Schreyer
Пример оригинального дизайна: трехэтажный, черный частный загородный дом среднего размера в стиле модернизм с облицовкой из цементной штукатурки, двускатной крышей и черепичной крышей
Пример оригинального дизайна: трехэтажный, черный частный загородный дом среднего размера в стиле модернизм с облицовкой из цементной штукатурки, двускатной крышей и черепичной крышей
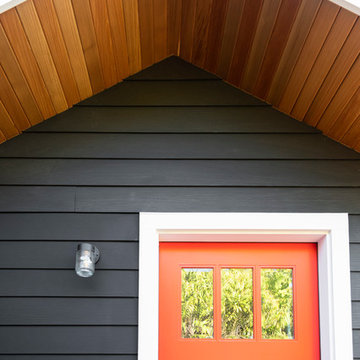
© Cindy Apple Photography
Стильный дизайн: трехэтажный, черный частный загородный дом среднего размера в современном стиле - последний тренд
Стильный дизайн: трехэтажный, черный частный загородный дом среднего размера в современном стиле - последний тренд
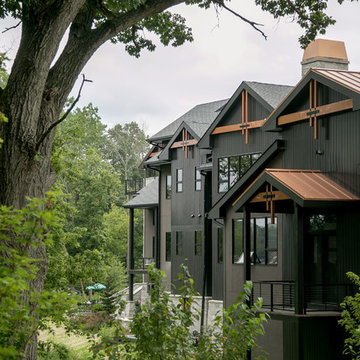
Lowell Custom Homes, Lake Geneva, Wi., Call it a Modern Contemporary Lodge or Post Modern Scottish architecture this home was a true collaboration between the homeowner, builder and architect. The homeowner had a vision and definite idea about how this home needed to function and from there the design evolved with impeccable detail for all of its simplicity. The entire home is accessible and includes an in-law apartment. S.Photography and Styling
Красивые трехэтажные, черные дома – 1 274 фото фасадов
1
