Красивые маленькие, трехэтажные дома для на участке и в саду – 1 450 фото фасадов
Сортировать:
Бюджет
Сортировать:Популярное за сегодня
1 - 20 из 1 450 фото
1 из 3
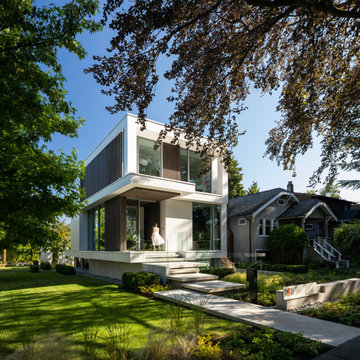
Источник вдохновения для домашнего уюта: маленький, трехэтажный частный загородный дом в современном стиле с комбинированной облицовкой и плоской крышей для на участке и в саду

Peter Landers Photography
Источник вдохновения для домашнего уюта: маленький, трехэтажный, деревянный, черный таунхаус в современном стиле с плоской крышей и зеленой крышей для на участке и в саду
Источник вдохновения для домашнего уюта: маленький, трехэтажный, деревянный, черный таунхаус в современном стиле с плоской крышей и зеленой крышей для на участке и в саду

Rear facade is an eight-foot addition to the existing home which matched the line of the adjacent neighbor per San Francisco planning codes. Facing a large uphill backyard the new addition houses an open kitchen below with large sliding glass pocket door while above is an enlarged master bedroom suite. Combination of stucco and wood breaks up the facade as do the new Fleetwood aluminum windows.

Builder: Boone Construction
Photographer: M-Buck Studio
This lakefront farmhouse skillfully fits four bedrooms and three and a half bathrooms in this carefully planned open plan. The symmetrical front façade sets the tone by contrasting the earthy textures of shake and stone with a collection of crisp white trim that run throughout the home. Wrapping around the rear of this cottage is an expansive covered porch designed for entertaining and enjoying shaded Summer breezes. A pair of sliding doors allow the interior entertaining spaces to open up on the covered porch for a seamless indoor to outdoor transition.
The openness of this compact plan still manages to provide plenty of storage in the form of a separate butlers pantry off from the kitchen, and a lakeside mudroom. The living room is centrally located and connects the master quite to the home’s common spaces. The master suite is given spectacular vistas on three sides with direct access to the rear patio and features two separate closets and a private spa style bath to create a luxurious master suite. Upstairs, you will find three additional bedrooms, one of which a private bath. The other two bedrooms share a bath that thoughtfully provides privacy between the shower and vanity.

corten
Идея дизайна: маленький, трехэтажный, красный дом в современном стиле с облицовкой из металла и плоской крышей для на участке и в саду
Идея дизайна: маленький, трехэтажный, красный дом в современном стиле с облицовкой из металла и плоской крышей для на участке и в саду
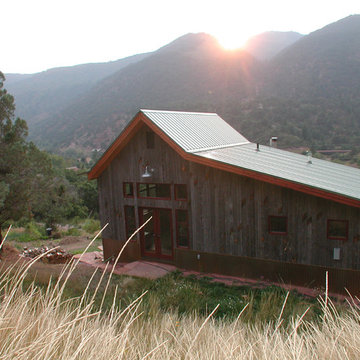
Rear of home from hillside above
На фото: маленький, трехэтажный, деревянный, серый дом в стиле кантри с двускатной крышей для на участке и в саду, охотников с
На фото: маленький, трехэтажный, деревянный, серый дом в стиле кантри с двускатной крышей для на участке и в саду, охотников с
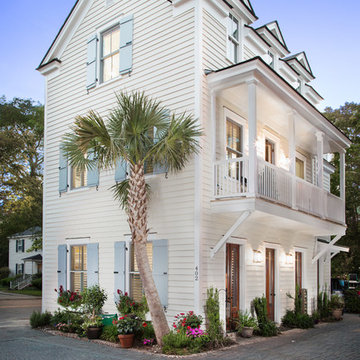
David Strauss Photography
Идея дизайна: трехэтажный, деревянный, маленький, белый дом в морском стиле с двускатной крышей для на участке и в саду
Идея дизайна: трехэтажный, деревянный, маленький, белый дом в морском стиле с двускатной крышей для на участке и в саду
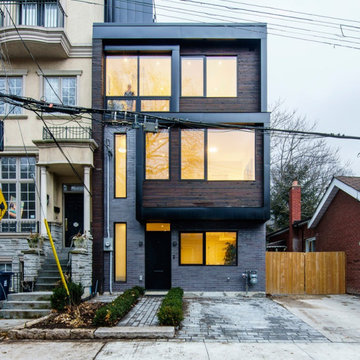
Стильный дизайн: маленький, трехэтажный, серый частный загородный дом в стиле модернизм с комбинированной облицовкой и плоской крышей для на участке и в саду - последний тренд

Свежая идея для дизайна: маленький, трехэтажный, белый частный загородный дом в морском стиле с облицовкой из ЦСП, односкатной крышей и черепичной крышей для на участке и в саду - отличное фото интерьера
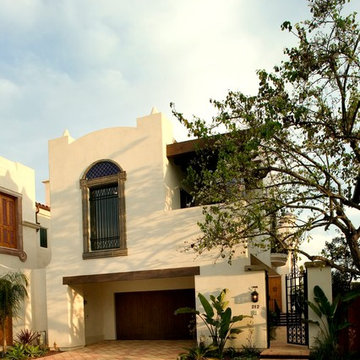
Jim Bartsch Photography
Пример оригинального дизайна: маленький, трехэтажный, белый дом в средиземноморском стиле с облицовкой из цементной штукатурки для на участке и в саду
Пример оригинального дизайна: маленький, трехэтажный, белый дом в средиземноморском стиле с облицовкой из цементной штукатурки для на участке и в саду
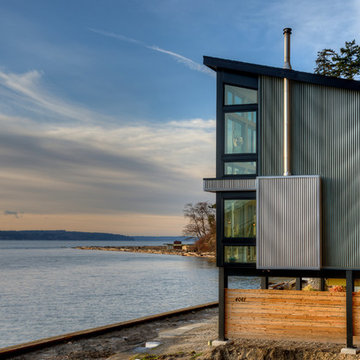
View towards Saratoga Passage and Whidbey Island. Photography by Lucas Henning.
Свежая идея для дизайна: маленький, трехэтажный, серый дом в стиле модернизм с облицовкой из металла, односкатной крышей и металлической крышей для на участке и в саду - отличное фото интерьера
Свежая идея для дизайна: маленький, трехэтажный, серый дом в стиле модернизм с облицовкой из металла, односкатной крышей и металлической крышей для на участке и в саду - отличное фото интерьера
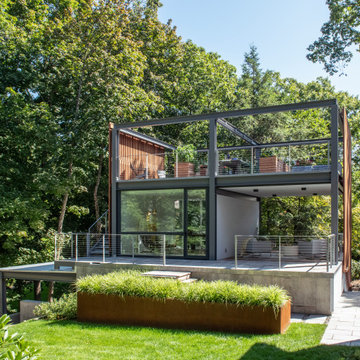
Set in the garden beside a traditional Dutch Colonial home in Wellesley, Flavin conceived this boldly modern retreat, built of steel, wood and concrete. The building is designed to engage the client’s passions for gardening, entertaining and restoring vintage Vespa scooters. The Vespa repair shop and garage are on the first floor. The second floor houses a home office and veranda. On top is a roof deck with space for lounging and outdoor dining, surrounded by a vegetable garden in raised planters. The structural steel frame of the building is left exposed; and the side facing the public side is draped with a mahogany screen that creates privacy in the building and diffuses the dappled light filtered through the trees. Photo by: Peter Vanderwarker Photography
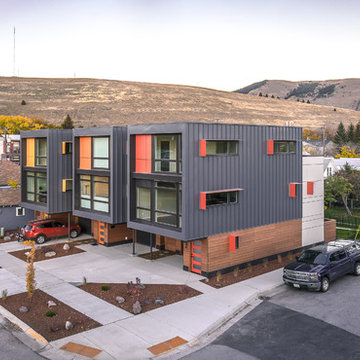
Photo by Hixson Studio
Свежая идея для дизайна: маленький, трехэтажный, серый таунхаус в современном стиле с облицовкой из металла и плоской крышей для на участке и в саду - отличное фото интерьера
Свежая идея для дизайна: маленький, трехэтажный, серый таунхаус в современном стиле с облицовкой из металла и плоской крышей для на участке и в саду - отличное фото интерьера
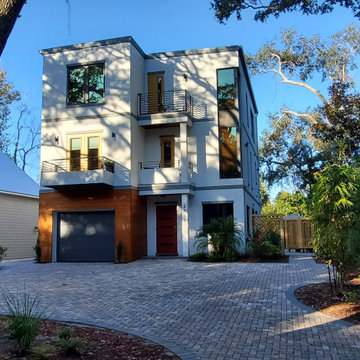
Contemporary design responds to small lot on Anastasia Island. Industrial modern interiors with a rustic flavor complete the vision for this three story small footprint custom residence.
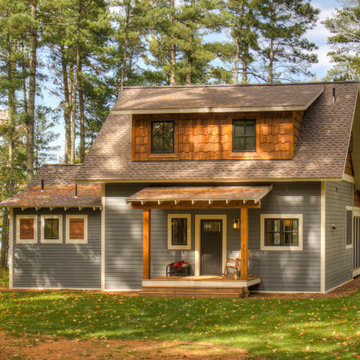
Источник вдохновения для домашнего уюта: маленький, трехэтажный, разноцветный частный загородный дом в скандинавском стиле с двускатной крышей и крышей из смешанных материалов для на участке и в саду
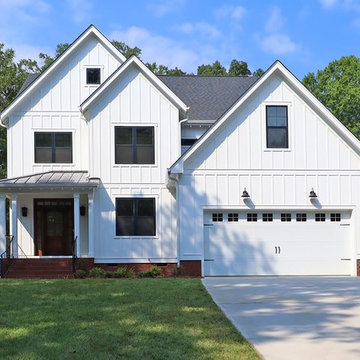
Dwight Myers Real Estate Photography
Идея дизайна: маленький, трехэтажный, белый частный загородный дом в классическом стиле с облицовкой из ЦСП, двускатной крышей и крышей из смешанных материалов для на участке и в саду
Идея дизайна: маленький, трехэтажный, белый частный загородный дом в классическом стиле с облицовкой из ЦСП, двускатной крышей и крышей из смешанных материалов для на участке и в саду

Contemporary home built on an infill lot in downtown Harrisonburg. The goal of saving as many trees as possible led to the creation of a bridge to the front door. This not only allowed for saving trees, but also created a reduction is site development costs.
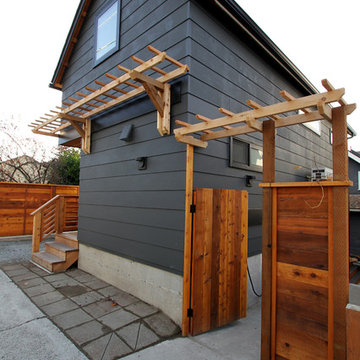
While the cottage sits on the alley, it still manages to be welcoming and private, as well as provide easy access to the main house along the side.
На фото: маленький, трехэтажный, серый частный загородный дом в современном стиле с облицовкой из ЦСП для на участке и в саду с
На фото: маленький, трехэтажный, серый частный загородный дом в современном стиле с облицовкой из ЦСП для на участке и в саду с
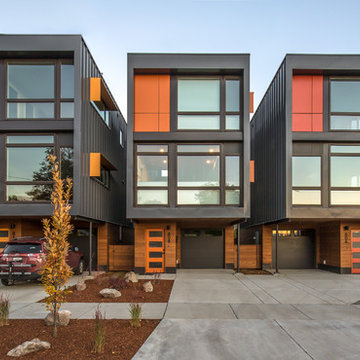
Photo by Hixson Studio
Идея дизайна: маленький, трехэтажный, серый таунхаус в современном стиле с облицовкой из металла и плоской крышей для на участке и в саду
Идея дизайна: маленький, трехэтажный, серый таунхаус в современном стиле с облицовкой из металла и плоской крышей для на участке и в саду
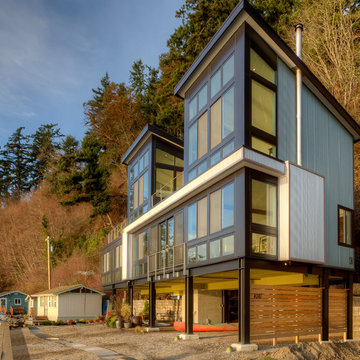
View from walking path. Photography by Lucas Henning.
Идея дизайна: маленький, трехэтажный, серый частный загородный дом в стиле модернизм с облицовкой из металла, односкатной крышей и металлической крышей для на участке и в саду
Идея дизайна: маленький, трехэтажный, серый частный загородный дом в стиле модернизм с облицовкой из металла, односкатной крышей и металлической крышей для на участке и в саду
Красивые маленькие, трехэтажные дома для на участке и в саду – 1 450 фото фасадов
1