Красивые трехэтажные дома – 64 566 фото фасадов
Сортировать:
Бюджет
Сортировать:Популярное за сегодня
221 - 240 из 64 566 фото
1 из 4
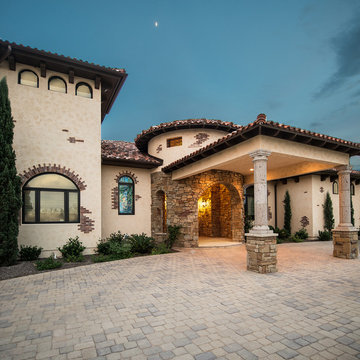
На фото: бежевый, огромный, трехэтажный дом в средиземноморском стиле с облицовкой из цементной штукатурки
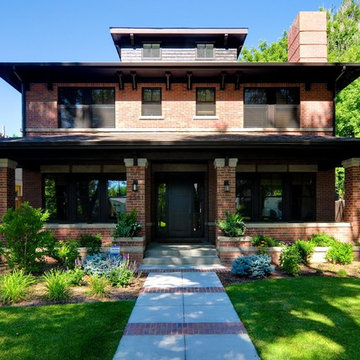
На фото: большой, трехэтажный, кирпичный, красный частный загородный дом в классическом стиле с крышей из гибкой черепицы
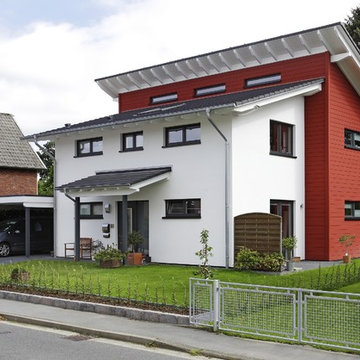
Stommel Haus
На фото: белый, трехэтажный дом в современном стиле с комбинированной облицовкой и односкатной крышей с
На фото: белый, трехэтажный дом в современном стиле с комбинированной облицовкой и односкатной крышей с
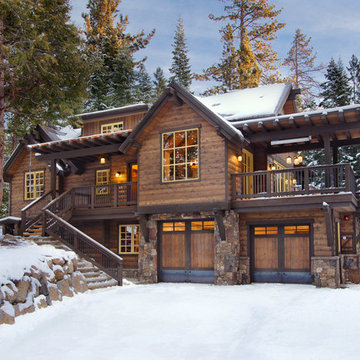
Tahoe Real Estate Photography
Стильный дизайн: трехэтажный, деревянный, коричневый дом среднего размера в стиле рустика - последний тренд
Стильный дизайн: трехэтажный, деревянный, коричневый дом среднего размера в стиле рустика - последний тренд
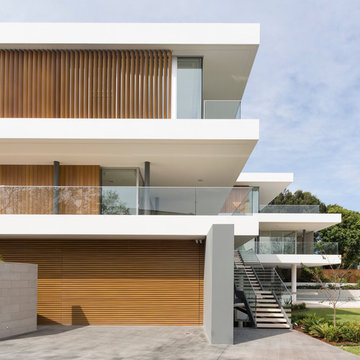
Architecture & Interiors by MHN Design Union. Photo by Brett Boardman
Стильный дизайн: большой, трехэтажный, белый дом в стиле модернизм с плоской крышей - последний тренд
Стильный дизайн: большой, трехэтажный, белый дом в стиле модернизм с плоской крышей - последний тренд
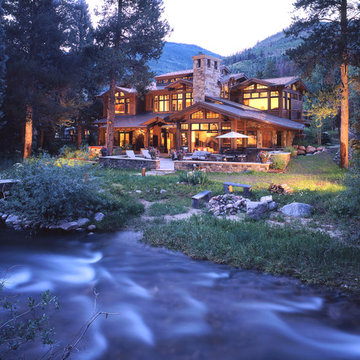
На фото: большой, трехэтажный, деревянный, коричневый частный загородный дом в современном стиле с двускатной крышей с
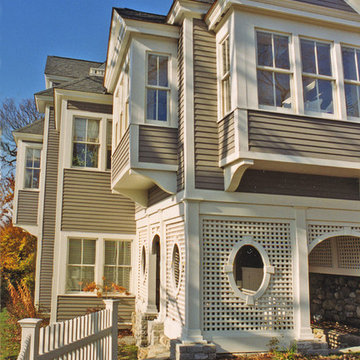
Innovative roof lines help retain the mid-19th century look of this distinctive carriage house.
Shelly Wood Ziegelman, Architect
На фото: огромный, трехэтажный дом в классическом стиле с
На фото: огромный, трехэтажный дом в классическом стиле с
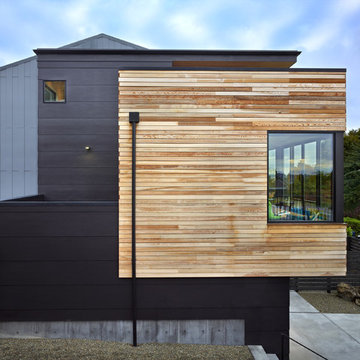
A new Seattle modern house designed by chadbourne + doss architects houses a couple and their 18 bicycles. 3 floors connect indoors and out and provide panoramic views of Lake Washington.
photo by Benjamin Benschneider
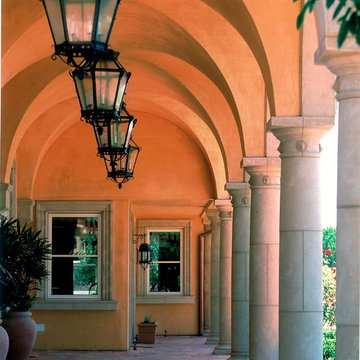
John Connell
Стильный дизайн: огромный, трехэтажный дом в средиземноморском стиле с облицовкой из цементной штукатурки - последний тренд
Стильный дизайн: огромный, трехэтажный дом в средиземноморском стиле с облицовкой из цементной штукатурки - последний тренд
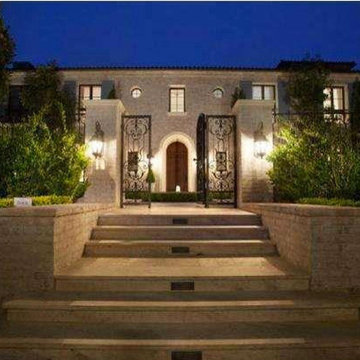
Interior Design By LoriDennis.com
Стильный дизайн: трехэтажный дом среднего размера с облицовкой из камня - последний тренд
Стильный дизайн: трехэтажный дом среднего размера с облицовкой из камня - последний тренд
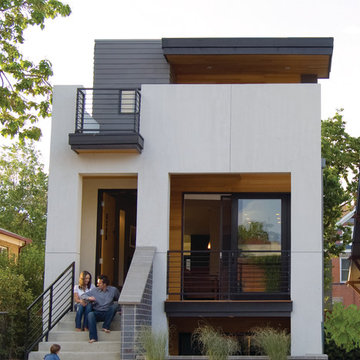
Project by Studio H:T principal in charge Brad Tomecek (now with Tomecek Studio Architecture). This project tests the theory of bringing high quality design to a prefabricated factory setting. Enrolled in the LEED-Home Pilot, this residence completed certification. The modular home was conceived as two boxes that slide above one another to create outdoor living space and a lower covered rear entry. The passive solar design invites large amounts of light from the south while minimizing openings to the east and west. Factory construction saves both time and costs while reducing waste and using a controlled labor force.
Built in a factory north of Denver, the home arrived by flatbed truck in two pieces and was craned into place in about 4 hours providing a fast, sustainable, cost effective alternative to traditional homebuilding techniques. Upgraded lighting fixtures, plumbing fixtures, doors, door hardware, windows, tile and bamboo flooring were incorporated into the design. 80% of the residence was completed in the factory in less than 3 weeks and other items were finished on site including the exterior stucco, garage, metal railing and stair.
Stack-Slide-Stitch describes the conceptual process of how to tie together two distinct modular boxes. Stack refers to setting one modular directly on top of the other. Slide refers to the action that creates an upper southern deck area while simultaneously providing a covered rear entry area. The stitching or interlocking occurs with the upward extension of the lower volume with the front deck walls and with the rear two story vertical.
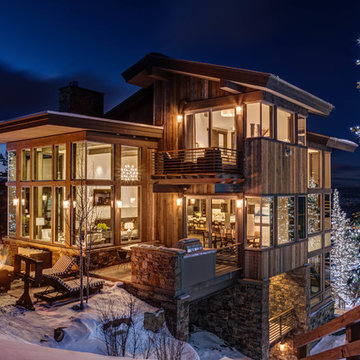
Architecture by: Think Architecture
Interior Design by: Denton House
Construction by: Magleby Construction Photos by: Alan Blakley
Стильный дизайн: деревянный, трехэтажный, коричневый, большой частный загородный дом в стиле рустика с двускатной крышей и металлической крышей - последний тренд
Стильный дизайн: деревянный, трехэтажный, коричневый, большой частный загородный дом в стиле рустика с двускатной крышей и металлической крышей - последний тренд
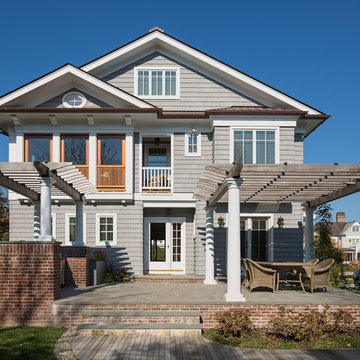
Exterior South Elevation
Sam Oberter Photography
На фото: трехэтажный, большой, серый частный загородный дом в классическом стиле с облицовкой из винила, двускатной крышей и крышей из смешанных материалов с
На фото: трехэтажный, большой, серый частный загородный дом в классическом стиле с облицовкой из винила, двускатной крышей и крышей из смешанных материалов с
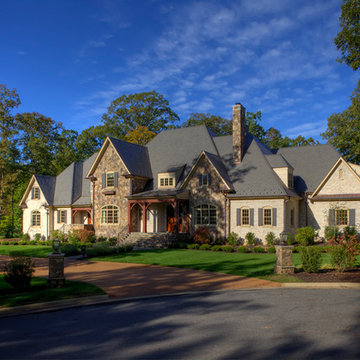
Front Elevation
На фото: огромный, трехэтажный, бежевый дом с облицовкой из камня
На фото: огромный, трехэтажный, бежевый дом с облицовкой из камня
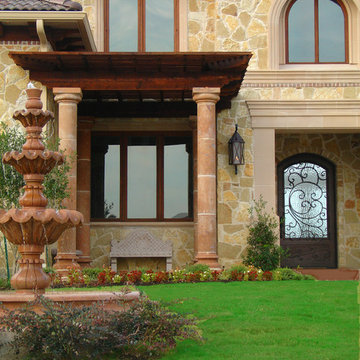
На фото: огромный, трехэтажный дом в средиземноморском стиле с облицовкой из камня
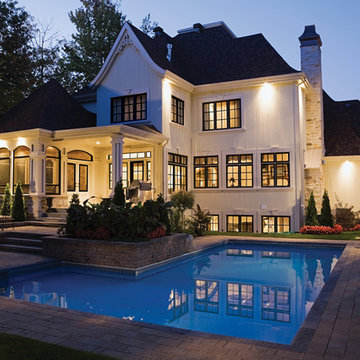
Essence Series® wood windows by Milgard.
http://bit.ly/1LUMWp0
Стильный дизайн: трехэтажный, белый дом в классическом стиле - последний тренд
Стильный дизайн: трехэтажный, белый дом в классическом стиле - последний тренд
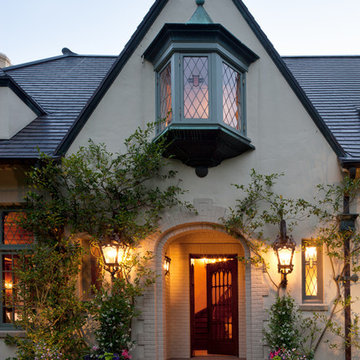
Lara Swimmer
Gelotte Hommas Architecture
На фото: огромный, трехэтажный дом в классическом стиле с облицовкой из цементной штукатурки
На фото: огромный, трехэтажный дом в классическом стиле с облицовкой из цементной штукатурки
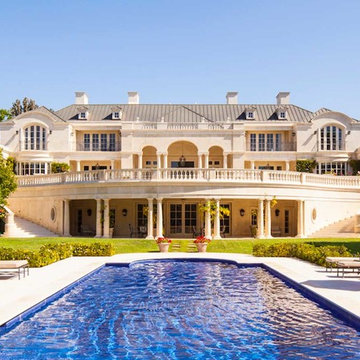
Product: Authentic Limestone for Exterior Living Spaces.
Ancient Surfaces
Contacts: (212) 461-0245
Email: Sales@ancientsurfaces.com
Website: www.AncientSurfaces.com
The design of external living spaces is known as the 'Al Fresco' design style as it is called in Italian. 'Al Fresco' translates into 'the open' or 'the cool/fresh exterior'. Customizing a fully functional outdoor kitchen, pizza oven, BBQ, fireplace or Jacuzzi pool spa all out of old reclaimed Mediterranean stone pieces is no easy task and shouldn’t be created out of the lowest common denominator of building materials such as concrete, Indian slates or Turkish travertine.
The one thing you can bet the farmhouse on is that when the entire process unravels and when your outdoor living space materializes from the architects rendering to real life, you will be guaranteed a true Mediterranean living experience if your choice of construction material was as authentic and possible to the Southern Mediterranean regions.
We believe that the coziness of your surroundings brought about by the creative usage of our antique stone elements will only amplify that authenticity.
whether you are enjoying a relaxing time soaking the sun inside one of our Jacuzzi spa stone fountains or sharing unforgettable memories with family and friends while baking your own pizzas in one of our outdoor BBQ pizza ovens, our stone designs will always evoke in most a feeling of euphoria and exultation that one only gets while being on vacation is some exotic European island surrounded with the pristine beauty of indigenous nature and ancient architecture...

renovation and addition / builder - EODC, LLC.
Идея дизайна: серый, деревянный, трехэтажный частный загородный дом среднего размера в классическом стиле с крышей из гибкой черепицы
Идея дизайна: серый, деревянный, трехэтажный частный загородный дом среднего размера в классическом стиле с крышей из гибкой черепицы
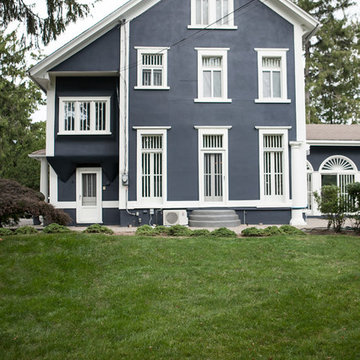
Deraso Portfolios
Стильный дизайн: большой, трехэтажный, синий дом в стиле фьюжн с облицовкой из цементной штукатурки - последний тренд
Стильный дизайн: большой, трехэтажный, синий дом в стиле фьюжн с облицовкой из цементной штукатурки - последний тренд
Красивые трехэтажные дома – 64 566 фото фасадов
12