Красивые трехэтажные дома – 64 592 фото фасадов
Сортировать:
Бюджет
Сортировать:Популярное за сегодня
141 - 160 из 64 592 фото
1 из 4

Источник вдохновения для домашнего уюта: трехэтажный, кирпичный, белый дом среднего размера в классическом стиле с вальмовой крышей

Источник вдохновения для домашнего уюта: большой, трехэтажный, кирпичный дом в классическом стиле с вальмовой крышей

The front and rear of the house were re-clad with James Hardie board-and-batten siding for a traditional farmhouse feel, while the middle section of the house was re-clad with a more modern large-scale James Hardie cement fiberboard panel system. The front windows were re-designed to provide an ordered facade. The upper window is detailed with barn door shudders.
The downspouts were replaced and re-located to help to break up the different sections of the house, while blending in with the linear siding. Additional Integrity windows were installed on the exposed side of the house to allow for more natural sunlight.

Exterior of the remodeled barn.
-Randal Bye
На фото: большой, трехэтажный, деревянный, красный барнхаус (амбары) дом в стиле кантри с двускатной крышей с
На фото: большой, трехэтажный, деревянный, красный барнхаус (амбары) дом в стиле кантри с двускатной крышей с
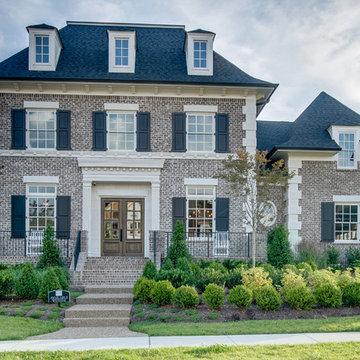
Showcase Photographers, Nashville, TN
Источник вдохновения для домашнего уюта: большой, трехэтажный, кирпичный, серый дом в классическом стиле с вальмовой крышей
Источник вдохновения для домашнего уюта: большой, трехэтажный, кирпичный, серый дом в классическом стиле с вальмовой крышей
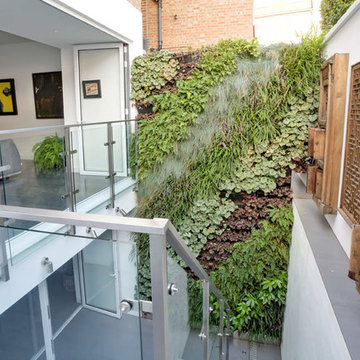
On one side a 'living wall' ties the two levels together and, amongst other things, softens the acoustics in what could otherwise feel more like a gloomy and echoing light well.
Photographer: Bruce Hemming
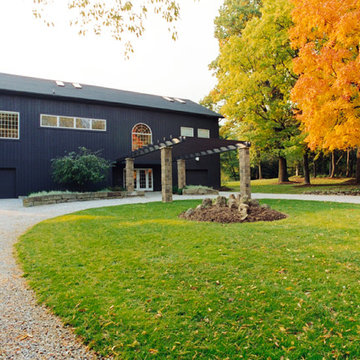
For the exterior of the home, Franklin chose a deep charcoal grey which elevates the barn to a more modern aesthetic. The pairing of a standing-seam metal roof lends to the simplicity of the design without abandoning its utilitarian roots.
Part of the overall design objective of Franklin's plans called for recycling and reusing as much of the barn's original materials as possible. He executed this outside by creating planters out of barn stone left over from renovation.
photo by: Tim Franklin
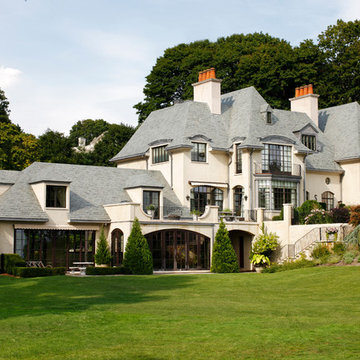
The Outdoor Lights designed the outdoor and landscape lighting for this Connecticut home designed by Summerour Architects. Interior design by Beth Webb Interiors, Landscape design by Planters Garden and ironwork by Calhoun Metalworks. Photography by Mali Azima.
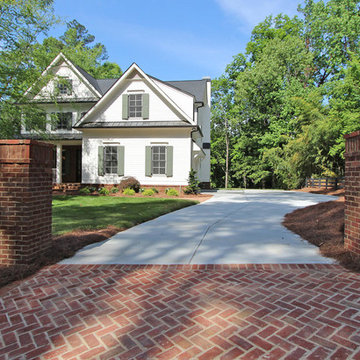
Идея дизайна: белый, большой, трехэтажный частный загородный дом в классическом стиле с комбинированной облицовкой, двускатной крышей и крышей из гибкой черепицы
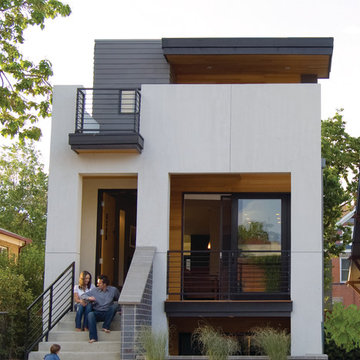
Project by Studio H:T principal in charge Brad Tomecek (now with Tomecek Studio Architecture). This project tests the theory of bringing high quality design to a prefabricated factory setting. Enrolled in the LEED-Home Pilot, this residence completed certification. The modular home was conceived as two boxes that slide above one another to create outdoor living space and a lower covered rear entry. The passive solar design invites large amounts of light from the south while minimizing openings to the east and west. Factory construction saves both time and costs while reducing waste and using a controlled labor force.
Built in a factory north of Denver, the home arrived by flatbed truck in two pieces and was craned into place in about 4 hours providing a fast, sustainable, cost effective alternative to traditional homebuilding techniques. Upgraded lighting fixtures, plumbing fixtures, doors, door hardware, windows, tile and bamboo flooring were incorporated into the design. 80% of the residence was completed in the factory in less than 3 weeks and other items were finished on site including the exterior stucco, garage, metal railing and stair.
Stack-Slide-Stitch describes the conceptual process of how to tie together two distinct modular boxes. Stack refers to setting one modular directly on top of the other. Slide refers to the action that creates an upper southern deck area while simultaneously providing a covered rear entry area. The stitching or interlocking occurs with the upward extension of the lower volume with the front deck walls and with the rear two story vertical.
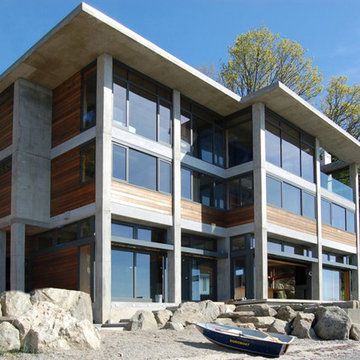
Bay House - Exterior
Свежая идея для дизайна: трехэтажный дом в современном стиле с комбинированной облицовкой - отличное фото интерьера
Свежая идея для дизайна: трехэтажный дом в современном стиле с комбинированной облицовкой - отличное фото интерьера
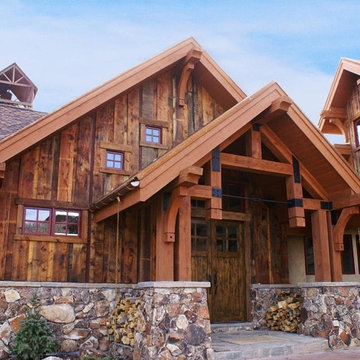
Artisans Custom Home Design
Стильный дизайн: деревянный, коричневый, огромный, трехэтажный дом в стиле рустика с двускатной крышей - последний тренд
Стильный дизайн: деревянный, коричневый, огромный, трехэтажный дом в стиле рустика с двускатной крышей - последний тренд
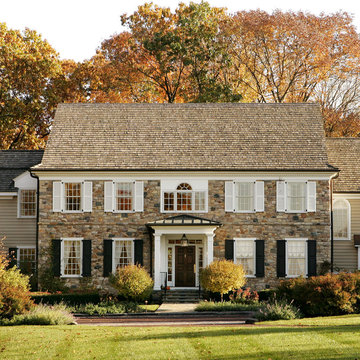
Custom home in Bucks County designed and built by Trueblood.
[photo: Tom Grimes]
Свежая идея для дизайна: трехэтажный дом в классическом стиле с облицовкой из камня и двускатной крышей - отличное фото интерьера
Свежая идея для дизайна: трехэтажный дом в классическом стиле с облицовкой из камня и двускатной крышей - отличное фото интерьера
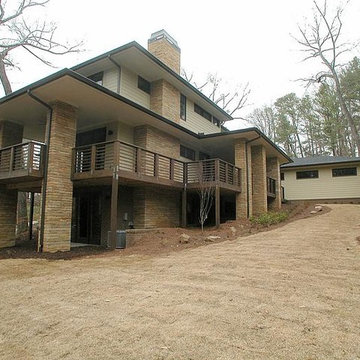
A new Modern Prairie style home in North Atlanta (Buckhead) features five bedrooms and four-and-a-half baths. The exterior is Hardiplank siding with brick foundation and stone accents. The exterior paint color is Favorite Tan (SW6157). The exterior trim, window sash and fascia board color is Seal Skin (SW7675). Designed by Eric Rawlings, Built by Epic Development, Photo by OBEO
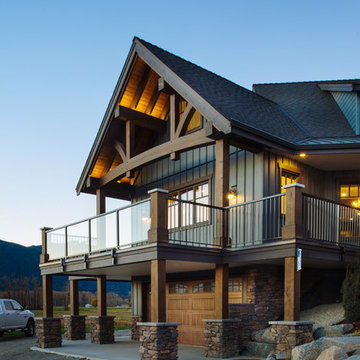
Идея дизайна: большой, трехэтажный, деревянный, бежевый дом в стиле рустика
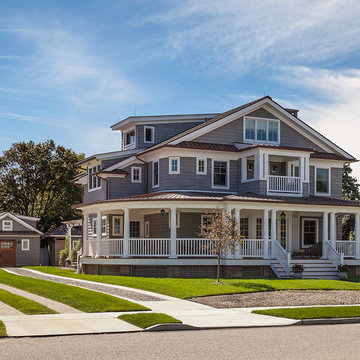
North Elevation
photography by Sam Oberter
Источник вдохновения для домашнего уюта: серый, большой, трехэтажный частный загородный дом в викторианском стиле с облицовкой из винила, двускатной крышей и металлической крышей
Источник вдохновения для домашнего уюта: серый, большой, трехэтажный частный загородный дом в викторианском стиле с облицовкой из винила, двускатной крышей и металлической крышей
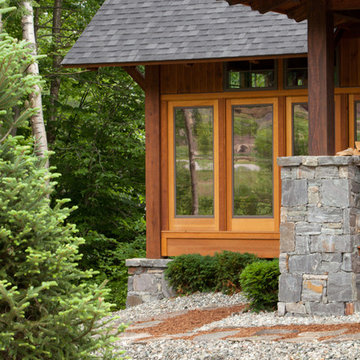
Custom designed by MossCreek, this four-seasons resort home in a New England vacation destination showcases natural stone, square timbers, vertical and horizontal wood siding, cedar shingles, and beautiful hardwood floors.
MossCreek's design staff worked closely with the owners to create spaces that brought the outside in, while at the same time providing for cozy evenings during the ski season. MossCreek also made sure to design lots of nooks and niches to accommodate the homeowners' eclectic collection of sports and skiing memorabilia.
The end result is a custom-designed home that reflects both it's New England surroundings and the owner's style.
MossCreek.net
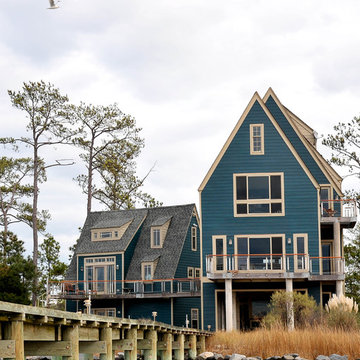
Стильный дизайн: трехэтажный, синий, большой дом в классическом стиле с облицовкой из винила и двускатной крышей - последний тренд
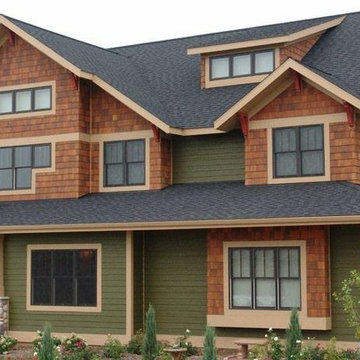
Diamond Kote Olive LP 8 inch lap
Photo Courtesy of Diamond Kote
Стильный дизайн: большой, трехэтажный, зеленый дом в современном стиле с комбинированной облицовкой - последний тренд
Стильный дизайн: большой, трехэтажный, зеленый дом в современном стиле с комбинированной облицовкой - последний тренд
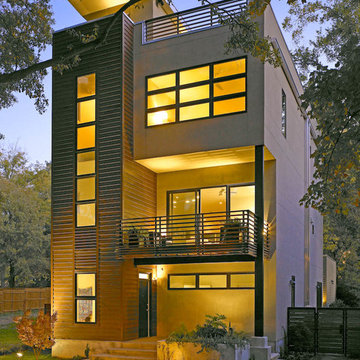
Пример оригинального дизайна: большой, трехэтажный, коричневый частный загородный дом в стиле модернизм с плоской крышей
Красивые трехэтажные дома – 64 592 фото фасадов
8