Одноэтажные дома – 300 фото красивых фасадов
Сортировать:
Бюджет
Сортировать:Популярное за сегодня
1 - 20 из 88 419 фото

Источник вдохновения для домашнего уюта: одноэтажный, черный частный загородный дом в скандинавском стиле с двускатной крышей

The goal for this Point Loma home was to transform it from the adorable beach bungalow it already was by expanding its footprint and giving it distinctive Craftsman characteristics while achieving a comfortable, modern aesthetic inside that perfectly caters to the active young family who lives here. By extending and reconfiguring the front portion of the home, we were able to not only add significant square footage, but create much needed usable space for a home office and comfortable family living room that flows directly into a large, open plan kitchen and dining area. A custom built-in entertainment center accented with shiplap is the focal point for the living room and the light color of the walls are perfect with the natural light that floods the space, courtesy of strategically placed windows and skylights. The kitchen was redone to feel modern and accommodate the homeowners busy lifestyle and love of entertaining. Beautiful white kitchen cabinetry sets the stage for a large island that packs a pop of color in a gorgeous teal hue. A Sub-Zero classic side by side refrigerator and Jenn-Air cooktop, steam oven, and wall oven provide the power in this kitchen while a white subway tile backsplash in a sophisticated herringbone pattern, gold pulls and stunning pendant lighting add the perfect design details. Another great addition to this project is the use of space to create separate wine and coffee bars on either side of the doorway. A large wine refrigerator is offset by beautiful natural wood floating shelves to store wine glasses and house a healthy Bourbon collection. The coffee bar is the perfect first top in the morning with a coffee maker and floating shelves to store coffee and cups. Luxury Vinyl Plank (LVP) flooring was selected for use throughout the home, offering the warm feel of hardwood, with the benefits of being waterproof and nearly indestructible - two key factors with young kids!
For the exterior of the home, it was important to capture classic Craftsman elements including the post and rock detail, wood siding, eves, and trimming around windows and doors. We think the porch is one of the cutest in San Diego and the custom wood door truly ties the look and feel of this beautiful home together.
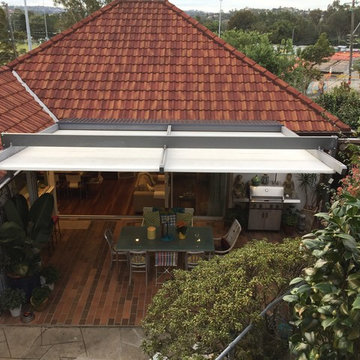
This image shows the courtyard from the south looking down. The retractable roof is out providing protection from the imminent rain on the wintry afternoon.

Richard Leo Johnson
Пример оригинального дизайна: маленький, одноэтажный, серый дом в стиле кантри для на участке и в саду
Пример оригинального дизайна: маленький, одноэтажный, серый дом в стиле кантри для на участке и в саду

Shoberg Homes- Contractor
Studio Seiders - Interior Design
Ryann Ford Photography, LLC
На фото: одноэтажный, серый частный загородный дом в современном стиле с облицовкой из камня и вальмовой крышей с
На фото: одноэтажный, серый частный загородный дом в современном стиле с облицовкой из камня и вальмовой крышей с

This gorgeous modern farmhouse features hardie board board and batten siding with stunning black framed Pella windows. The soffit lighting accents each gable perfectly and creates the perfect farmhouse.

Cottage Style Lake house
Источник вдохновения для домашнего уюта: одноэтажный, деревянный, синий частный загородный дом среднего размера в морском стиле с двускатной крышей и крышей из гибкой черепицы
Источник вдохновения для домашнего уюта: одноэтажный, деревянный, синий частный загородный дом среднего размера в морском стиле с двускатной крышей и крышей из гибкой черепицы

Modern European exterior pool house
Стильный дизайн: белый, одноэтажный частный загородный дом среднего размера в стиле модернизм с серой крышей - последний тренд
Стильный дизайн: белый, одноэтажный частный загородный дом среднего размера в стиле модернизм с серой крышей - последний тренд

Charming Mid Century Modern with a Palm Springs Vibe
~Interiors by Debra Ackerbloom
~Architectural Design by Tommy Lamb
~Architectural Photography by Bill Horne
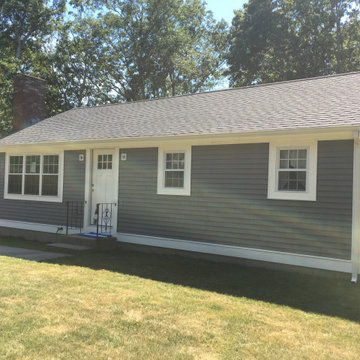
Источник вдохновения для домашнего уюта: маленький, одноэтажный, серый частный загородный дом в классическом стиле с облицовкой из винила, двускатной крышей и крышей из гибкой черепицы для на участке и в саду
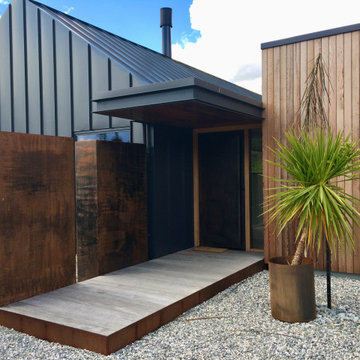
Стильный дизайн: большой, одноэтажный, деревянный дом в стиле модернизм - последний тренд

На фото: одноэтажный, кирпичный, белый частный загородный дом в стиле неоклассика (современная классика) с двускатной крышей, крышей из гибкой черепицы и серой крышей

Идея дизайна: одноэтажный, серый частный загородный дом среднего размера в стиле ретро с двускатной крышей и металлической крышей
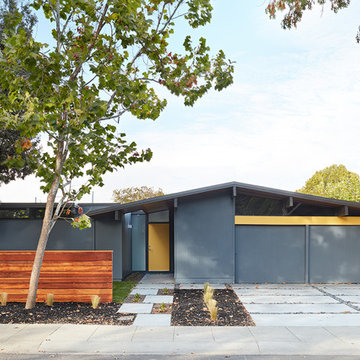
Klopf Architecture completely remodeled this once dark Eichler house in Palo Alto creating a more open, bright and functional family home. The reconfigured great room with new full height windows and sliding glass doors blends the indoors with the newly landscaped patio and seating areas outside. The former galley kitchen was relocated and was opened up to have clear sight lines through the great room and out to the patios and yard, including a large island and a beautiful walnut bar countertop with seating. An integrated small front addition was added allowing for a more spacious master bath and hall bath layouts. With the removal of the old brick fireplace, larger sliding glass doors and multiple skylights now flood the home with natural light.
The goals were to work within the Eichler style while creating a more open, indoor-outdoor flow and functional spaces, as well as a more efficient building envelope including a well insulated roof, providing solutions that many Eichler homeowners appreciate. The original entryway lacked unique details; the clients desired a more gracious front approach. The historic Eichler color palette was used to create a modern updated front facade.
Durable grey porcelain floor tiles unify the entire home, creating a continuous flow. They, along with white walls, provide a backdrop for the unique elements and materials to stand on their own, such as the brightly colored mosaic tiles, the walnut bar and furniture, and stained ceiling boards. A secondary living space was extended out to the patio with the addition of a bench and additional seating.
This Single family Eichler 4 bedroom 2 bath remodel is located in the heart of the Silicon Valley.
Klopf Architecture Project Team: John Klopf, Klara Kevane, and Ethan Taylor
Contractor: Coast to Coast Construction
Landscape Contractor: Discelli
Structural Engineer: Brian Dotson Consulting Engineer
Photography ©2018 Mariko Reed
Location: Palo Alto, CA
Year completed: 2017
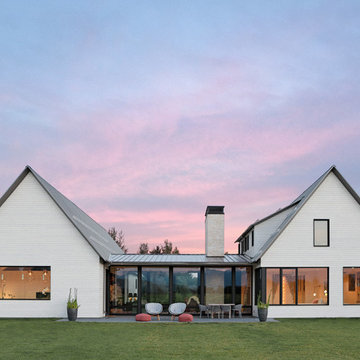
Carrie Patterson
Стильный дизайн: одноэтажный, белый частный загородный дом в стиле кантри с двускатной крышей и металлической крышей - последний тренд
Стильный дизайн: одноэтажный, белый частный загородный дом в стиле кантри с двускатной крышей и металлической крышей - последний тренд

This gorgeous modern farmhouse features hardie board board and batten siding with stunning black framed Pella windows. The soffit lighting accents each gable perfectly and creates the perfect farmhouse.

Lauren Rubenstein Photography
Идея дизайна: большой, одноэтажный, деревянный, белый частный загородный дом в классическом стиле с двускатной крышей и металлической крышей
Идея дизайна: большой, одноэтажный, деревянный, белый частный загородный дом в классическом стиле с двускатной крышей и металлической крышей

Mariko Reed
Источник вдохновения для домашнего уюта: одноэтажный, деревянный, коричневый частный загородный дом среднего размера в стиле ретро с плоской крышей
Источник вдохновения для домашнего уюта: одноэтажный, деревянный, коричневый частный загородный дом среднего размера в стиле ретро с плоской крышей
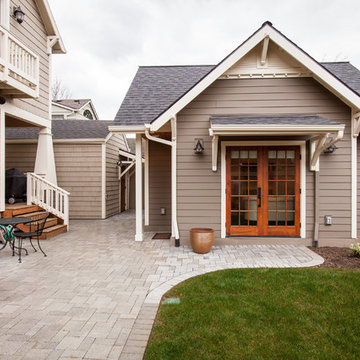
Идея дизайна: одноэтажный, деревянный, бежевый частный загородный дом среднего размера в классическом стиле с вальмовой крышей и крышей из гибкой черепицы
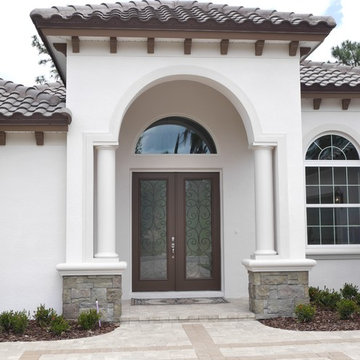
На фото: одноэтажный, бежевый частный загородный дом среднего размера в стиле неоклассика (современная классика) с облицовкой из цементной штукатурки, вальмовой крышей и черепичной крышей с
Одноэтажные дома – 300 фото красивых фасадов
1