Одноэтажные дома – 300 фото красивых фасадов
Сортировать:
Бюджет
Сортировать:Популярное за сегодня
101 - 120 из 88 303 фото
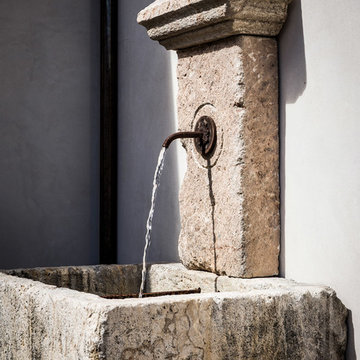
Rustic outdoor stone fountain
На фото: одноэтажный, белый частный загородный дом в средиземноморском стиле с облицовкой из цементной штукатурки, двускатной крышей и черепичной крышей с
На фото: одноэтажный, белый частный загородный дом в средиземноморском стиле с облицовкой из цементной штукатурки, двускатной крышей и черепичной крышей с

На фото: большой, одноэтажный, кирпичный, белый частный загородный дом в современном стиле с вальмовой крышей и крышей из гибкой черепицы с

Handmade and crafted from high quality materials this Brushed Nickel Outdoor Wall Light is timeless in style.
The modern brushed nickel finish adds a sophisticated contemporary twist to the classic box wall lantern design.
By pulling out the side pins the bulb can easily be replaced or the glass cleaned. This is a supremely elegant wall light and would look great as a pair.
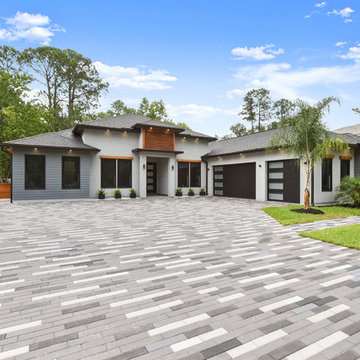
На фото: большой, одноэтажный, серый частный загородный дом в стиле модернизм с облицовкой из ЦСП и крышей из гибкой черепицы с

Photo by: Michele Lee Wilson
Стильный дизайн: одноэтажный, серый частный загородный дом в стиле неоклассика (современная классика) с двускатной крышей и крышей из гибкой черепицы - последний тренд
Стильный дизайн: одноэтажный, серый частный загородный дом в стиле неоклассика (современная классика) с двускатной крышей и крышей из гибкой черепицы - последний тренд

Свежая идея для дизайна: большой, одноэтажный, коричневый частный загородный дом в современном стиле с облицовкой из камня, односкатной крышей и металлической крышей - отличное фото интерьера
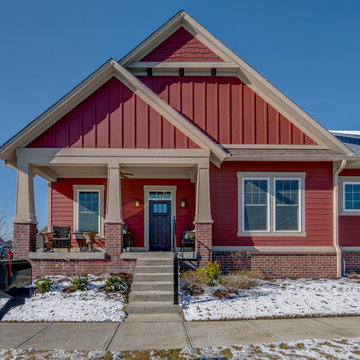
Red, red and more red! This home stands out on the block with its bold red-maroon hue.
Стильный дизайн: одноэтажный, красный частный загородный дом среднего размера в стиле кантри с крышей из гибкой черепицы - последний тренд
Стильный дизайн: одноэтажный, красный частный загородный дом среднего размера в стиле кантри с крышей из гибкой черепицы - последний тренд

This house features an open concept floor plan, with expansive windows that truly capture the 180-degree lake views. The classic design elements, such as white cabinets, neutral paint colors, and natural wood tones, help make this house feel bright and welcoming year round.

Источник вдохновения для домашнего уюта: одноэтажный, черный мини дом в стиле рустика с плоской крышей

Shoberg Homes- Contractor
Studio Seiders - Interior Design
Ryann Ford Photography, LLC
На фото: одноэтажный, серый частный загородный дом в современном стиле с облицовкой из камня и вальмовой крышей с
На фото: одноэтажный, серый частный загородный дом в современном стиле с облицовкой из камня и вальмовой крышей с

Architecture: Justin Humphrey Architect
Photography: Andy Macpherson
Стильный дизайн: одноэтажный, коричневый частный загородный дом в стиле лофт с комбинированной облицовкой и плоской крышей - последний тренд
Стильный дизайн: одноэтажный, коричневый частный загородный дом в стиле лофт с комбинированной облицовкой и плоской крышей - последний тренд
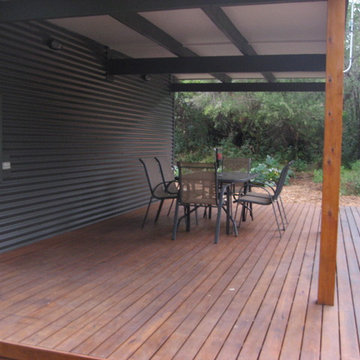
Peter Heffernen
На фото: маленький, одноэтажный, серый частный загородный дом в современном стиле с облицовкой из металла и двускатной крышей для на участке и в саду
На фото: маленький, одноэтажный, серый частный загородный дом в современном стиле с облицовкой из металла и двускатной крышей для на участке и в саду
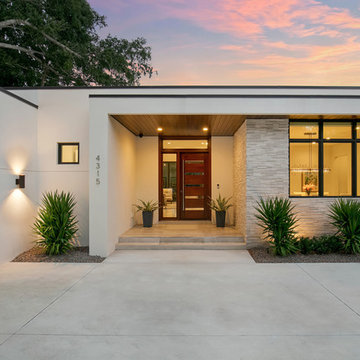
Photographer: Ryan Gamma
Пример оригинального дизайна: одноэтажный, белый частный загородный дом среднего размера в стиле модернизм с облицовкой из цементной штукатурки и плоской крышей
Пример оригинального дизайна: одноэтажный, белый частный загородный дом среднего размера в стиле модернизм с облицовкой из цементной штукатурки и плоской крышей
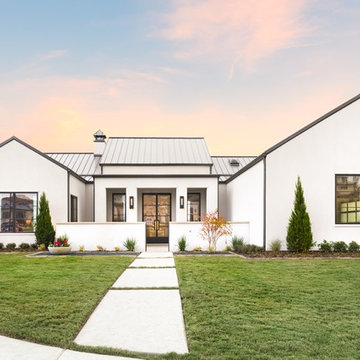
Свежая идея для дизайна: одноэтажный, белый частный загородный дом в стиле кантри с двускатной крышей - отличное фото интерьера

Свежая идея для дизайна: большой, одноэтажный, серый частный загородный дом в стиле модернизм с комбинированной облицовкой, вальмовой крышей и зеленой крышей - отличное фото интерьера
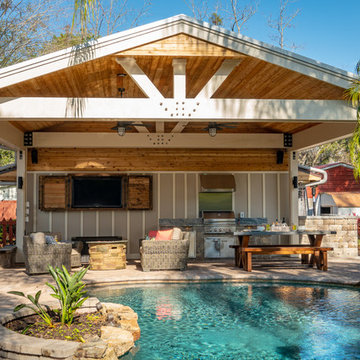
Photo owned by Pratt Guys and can only be used/published with written permission by Pratt Guys.
Пример оригинального дизайна: одноэтажный, деревянный дом среднего размера в стиле кантри с двускатной крышей и металлической крышей
Пример оригинального дизайна: одноэтажный, деревянный дом среднего размера в стиле кантри с двускатной крышей и металлической крышей
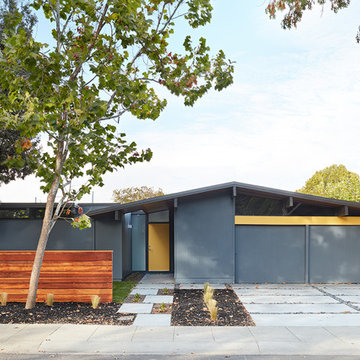
Klopf Architecture completely remodeled this once dark Eichler house in Palo Alto creating a more open, bright and functional family home. The reconfigured great room with new full height windows and sliding glass doors blends the indoors with the newly landscaped patio and seating areas outside. The former galley kitchen was relocated and was opened up to have clear sight lines through the great room and out to the patios and yard, including a large island and a beautiful walnut bar countertop with seating. An integrated small front addition was added allowing for a more spacious master bath and hall bath layouts. With the removal of the old brick fireplace, larger sliding glass doors and multiple skylights now flood the home with natural light.
The goals were to work within the Eichler style while creating a more open, indoor-outdoor flow and functional spaces, as well as a more efficient building envelope including a well insulated roof, providing solutions that many Eichler homeowners appreciate. The original entryway lacked unique details; the clients desired a more gracious front approach. The historic Eichler color palette was used to create a modern updated front facade.
Durable grey porcelain floor tiles unify the entire home, creating a continuous flow. They, along with white walls, provide a backdrop for the unique elements and materials to stand on their own, such as the brightly colored mosaic tiles, the walnut bar and furniture, and stained ceiling boards. A secondary living space was extended out to the patio with the addition of a bench and additional seating.
This Single family Eichler 4 bedroom 2 bath remodel is located in the heart of the Silicon Valley.
Klopf Architecture Project Team: John Klopf, Klara Kevane, and Ethan Taylor
Contractor: Coast to Coast Construction
Landscape Contractor: Discelli
Structural Engineer: Brian Dotson Consulting Engineer
Photography ©2018 Mariko Reed
Location: Palo Alto, CA
Year completed: 2017
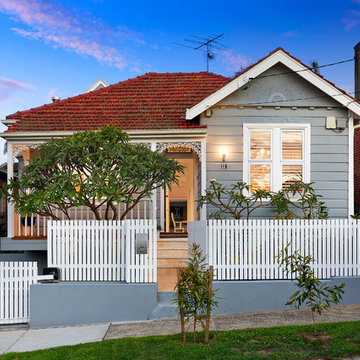
Clarke & Humel
На фото: одноэтажный, серый частный загородный дом среднего размера в классическом стиле с двускатной крышей и черепичной крышей
На фото: одноэтажный, серый частный загородный дом среднего размера в классическом стиле с двускатной крышей и черепичной крышей
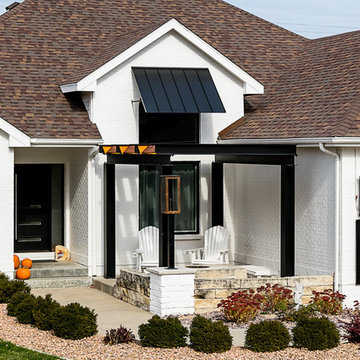
На фото: одноэтажный, белый частный загородный дом среднего размера в стиле модернизм с облицовкой из камня, вальмовой крышей и крышей из гибкой черепицы с

This gorgeous modern farmhouse features hardie board board and batten siding with stunning black framed Pella windows. The soffit lighting accents each gable perfectly and creates the perfect farmhouse.
Одноэтажные дома – 300 фото красивых фасадов
6