Одноэтажные дома – 300 фото красивых фасадов
Сортировать:
Бюджет
Сортировать:Популярное за сегодня
21 - 40 из 88 268 фото
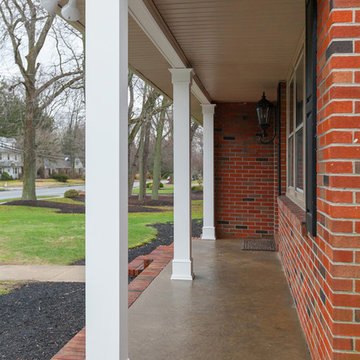
Lovely red brick home spruced up - power washed brick siding, new vinyl windows, freshly painted shutters, decorative columns added and a beautiful new front door to compliment.
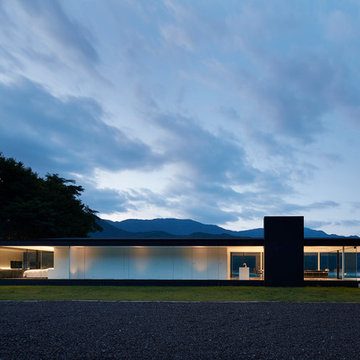
Yamanashi, Japan
Weekend House
2016
На фото: одноэтажный частный загородный дом в стиле модернизм с плоской крышей
На фото: одноэтажный частный загородный дом в стиле модернизм с плоской крышей

Идея дизайна: большой, одноэтажный, бежевый дом в современном стиле с комбинированной облицовкой и двускатной крышей
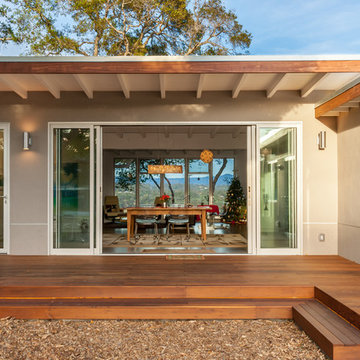
Comprised of two static and four moveable panels, the glass facade allows the homeowners to tailor them to the occasion. When open, they offer views of the Santa Cruz highlands and refreshing breezes throughout the day.
Golden Visions Design
Santa Cruz, CA 95062
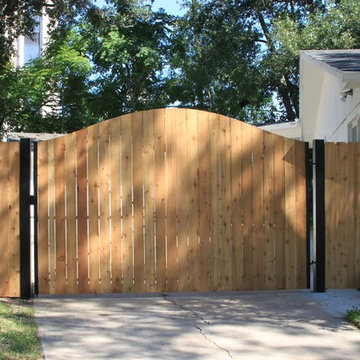
Источник вдохновения для домашнего уюта: одноэтажный, кирпичный, белый дом среднего размера в современном стиле с вальмовой крышей

Источник вдохновения для домашнего уюта: одноэтажный, стеклянный, белый, большой частный загородный дом в стиле модернизм с двускатной крышей и черепичной крышей

Источник вдохновения для домашнего уюта: одноэтажный, белый дом среднего размера в стиле модернизм с облицовкой из цементной штукатурки и плоской крышей

Ranch style house brick painted with a remodeled soffit and front porch. stained wood.
-Blackstone Painters
На фото: большой, одноэтажный, кирпичный, черный дом в стиле модернизм с
На фото: большой, одноэтажный, кирпичный, черный дом в стиле модернизм с
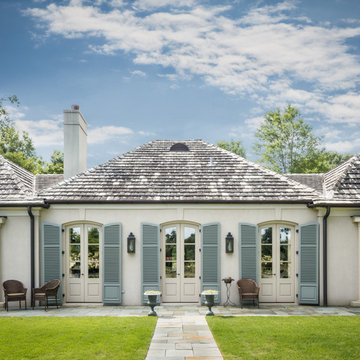
Tommy Daspit Photographer
Rear of house
Tommy Daspit offers the very best in architectural, commercial and real estate photography for the Birmingham, Alabama metro area.
If you are looking for high quality real estate photography, with a high level of professionalism, and fast turn around, contact Tommy Daspit Photographer (205) 516-6993 tommy@tommydaspit.com
You can view more of his work on this website: http://tommydaspit.com
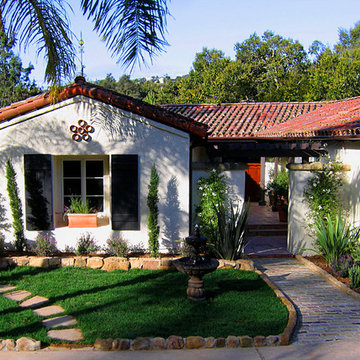
Design Consultant Jeff Doubét is the author of Creating Spanish Style Homes: Before & After – Techniques – Designs – Insights. The 240 page “Design Consultation in a Book” is now available. Please visit SantaBarbaraHomeDesigner.com for more info.
Jeff Doubét specializes in Santa Barbara style home and landscape designs. To learn more info about the variety of custom design services I offer, please visit SantaBarbaraHomeDesigner.com
Jeff Doubét is the Founder of Santa Barbara Home Design - a design studio based in Santa Barbara, California USA.
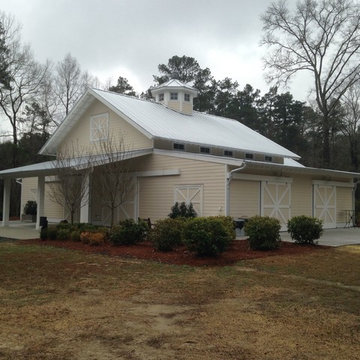
Lowcountry Residential Designs, Inc.
Свежая идея для дизайна: одноэтажный, бежевый дом в стиле кантри - отличное фото интерьера
Свежая идея для дизайна: одноэтажный, бежевый дом в стиле кантри - отличное фото интерьера
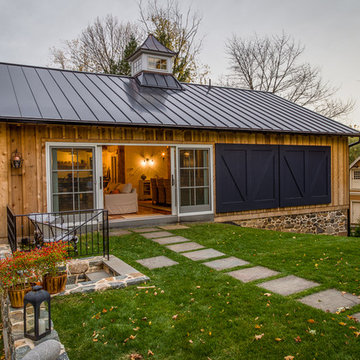
Источник вдохновения для домашнего уюта: одноэтажный, деревянный дом в стиле кантри с двускатной крышей
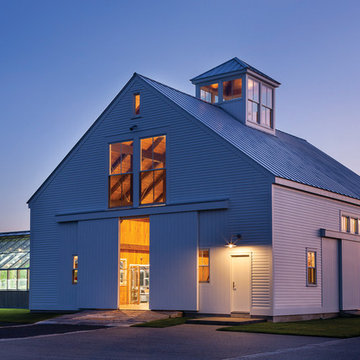
Architect: Michael Waters, AIA, LDa Architecture & Interiors
Photography By: Greg Premru
“This project succeeds not only in creating beautiful architecture, but in making us better understand the nature of the site and context. It has a presence that feels completely rooted in its site and raised above any appeal to fashion. It clarifies local traditions while extending them.”
This single-family residential estate in Upstate New York includes a farmhouse-inspired residence along with a timber-framed barn and attached greenhouse adjacent to an enclosed garden area and surrounded by an orchard. The ultimate goal was to create a home that would have an authentic presence in the surrounding agricultural landscape and strong visual and physical connections to the site. The design incorporated an existing colonial residence, resituated on the site and preserved along with contemporary additions on three sides. The resulting home strikes a perfect balance between traditional farmhouse architecture and sophisticated contemporary living.
Inspiration came from the hilltop site and mountain views, the existing colonial residence, and the traditional forms of New England farm and barn architecture. The house and barn were designed to be a modern interpretation of classic forms.
The living room and kitchen are combined in a large two-story space. Large windows on three sides of the room and at both first and second floor levels reveal a panoramic view of the surrounding farmland and flood the space with daylight. Marvin Windows helped create this unique space as well as the airy glass galleries that connect the three main areas of the home. Marvin Windows were also used in the barn.
MARVIN PRODUCTS USED:
Marvin Ultimate Casement Window
Marvin Ultimate Double Hung Window
Marvin Ultimate Venting Picture Window
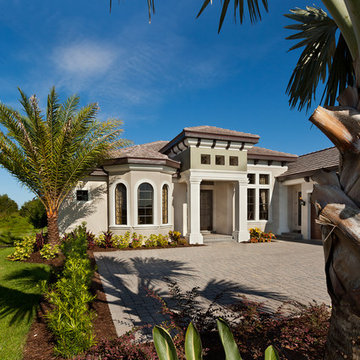
The Caaren model home designed and built by John Cannon Homes, located in Sarasota, Florida. This one-story, 3 bedroom, 3 bath home also offers a study, and family room open to the lanai and pool and spa area. Total square footage under roof is 4, 272 sq. ft. Living space under air is 2,895 sq. ft.
Elegant and open, luxurious yet relaxed, the Caaren offers a variety of amenities to perfectly suit your lifestyle. From the grand pillar-framed entrance to the sliding glass walls that open to reveal an outdoor entertaining paradise, this is a home sure to be enjoyed by generations of family and friends for years to come.
Gene Pollux Photography
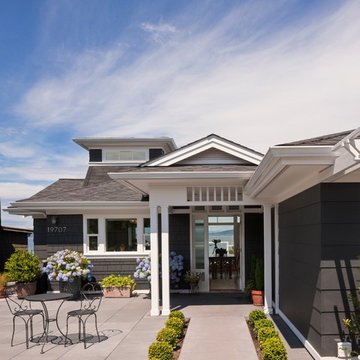
Main entry & courtyard: Sozinho Imagery
На фото: одноэтажный, серый дом в морском стиле
На фото: одноэтажный, серый дом в морском стиле
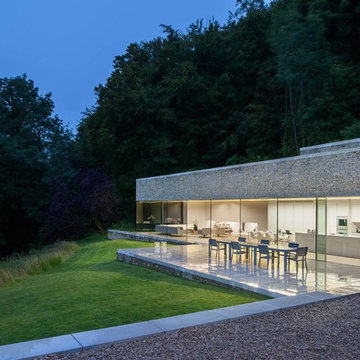
Hufton & Crow
Стильный дизайн: одноэтажный, бежевый дом в стиле модернизм с облицовкой из камня - последний тренд
Стильный дизайн: одноэтажный, бежевый дом в стиле модернизм с облицовкой из камня - последний тренд

Photography by Bruce Damonte
На фото: большой, одноэтажный, деревянный, белый дом в стиле кантри с двускатной крышей
На фото: большой, одноэтажный, деревянный, белый дом в стиле кантри с двускатной крышей
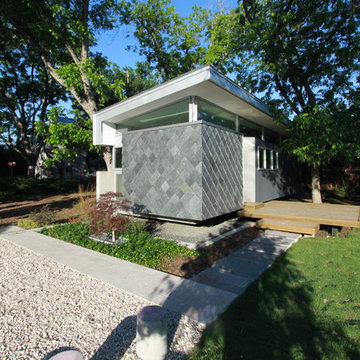
A further exploration in small scale living, this project was designed with the explicit idea that quality is better than quantity, and further, that the best way to have a small footprint is to literally have a small footprint. The project takes advantage of its small size to allow the use of higher quality and more advanced construction systems and materials while maintaining on overall modest cost point. Extensive use of properly oriented glazing connects the interior spaces to the landscape and provides a peaceful, quiet, and fine living environment.
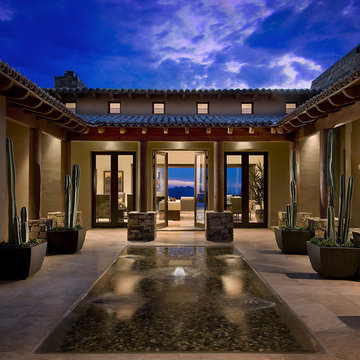
Mark Boisclair Photography
Пример оригинального дизайна: одноэтажный дом в средиземноморском стиле
Пример оригинального дизайна: одноэтажный дом в средиземноморском стиле
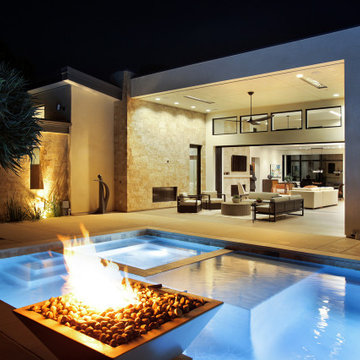
Свежая идея для дизайна: большой, одноэтажный, бежевый частный загородный дом в стиле модернизм с облицовкой из камня, односкатной крышей, металлической крышей и серой крышей - отличное фото интерьера
Одноэтажные дома – 300 фото красивых фасадов
2