Красивые одноэтажные, разноцветные дома – 2 833 фото фасадов
Сортировать:
Бюджет
Сортировать:Популярное за сегодня
1 - 20 из 2 833 фото

A series of cantilevered gables that separate each space visually. On the left, the Primary bedroom features its own private outdoor area, with direct access to the refreshing pool. In the middle, the stone walls highlight the living room, with large sliding doors that connect to the outside. The open floor kitchen and family room are on the right, with access to the cabana.

Smooth and sleek, Blu 80 mm Smooth is the perfect driveway paver to fit any modern home's exterior. Due to its 80 mm height, Blu is optimal for driveway use and paving any surface exposed to vehicular traffic.Now available in our HD2 technology for an ultra-tight poreless finish with anti-aging technology; this paver is offered in vibrant and neutral colors. If you're looking to add contrast around this subtle and clean paving stone, the Blu 6 × 13 mm can be added to create contrasting patterns or banding along the Blu 80 modular pattern. Blu 80's versatility doesn't end there. It can also be installed in a permeable application by swapping polymeric sand for stone and it benefits from all the de-icing salt resistance necessary for harsh winters. Check out our website to shop the look! https://www.techo-bloc.com/shop/pavers/blu-80-smooth/
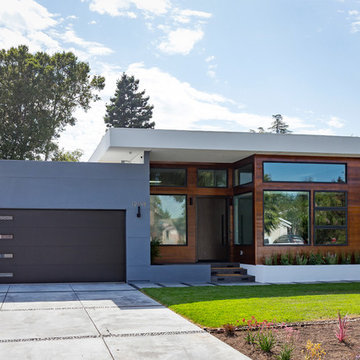
The striking new remodel in the city of Saratoga, California. Modern, Practical, Stylish! Dark wooden frames with windows in various shapes and sizes, outlined with a white border. clean cut landscaping and refreshing to view
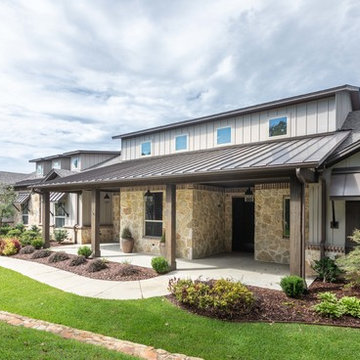
Идея дизайна: большой, одноэтажный, разноцветный частный загородный дом в стиле кантри с комбинированной облицовкой, крышей из смешанных материалов и двускатной крышей
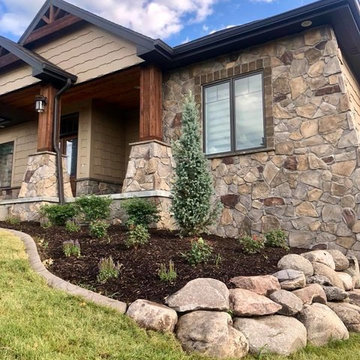
Стильный дизайн: одноэтажный, разноцветный частный загородный дом среднего размера в стиле рустика с комбинированной облицовкой, вальмовой крышей и крышей из гибкой черепицы - последний тренд
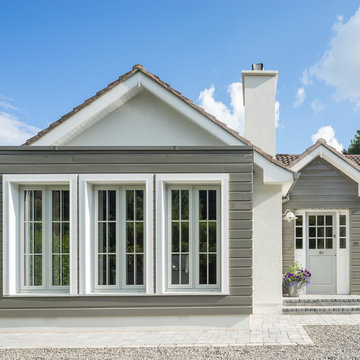
Donal Murphy
Свежая идея для дизайна: маленький, одноэтажный, разноцветный дом в современном стиле с комбинированной облицовкой для на участке и в саду - отличное фото интерьера
Свежая идея для дизайна: маленький, одноэтажный, разноцветный дом в современном стиле с комбинированной облицовкой для на участке и в саду - отличное фото интерьера
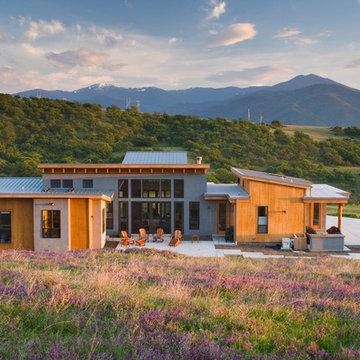
Пример оригинального дизайна: огромный, одноэтажный, разноцветный частный загородный дом в современном стиле с односкатной крышей, металлической крышей и комбинированной облицовкой
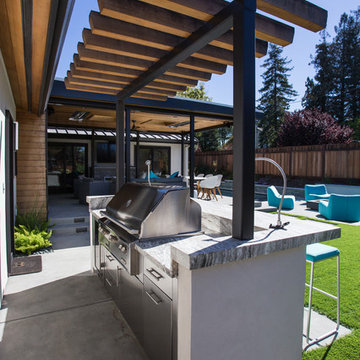
Courtesy of Amy J Photography
Стильный дизайн: одноэтажный, разноцветный частный загородный дом среднего размера в стиле модернизм с серой крышей - последний тренд
Стильный дизайн: одноэтажный, разноцветный частный загородный дом среднего размера в стиле модернизм с серой крышей - последний тренд
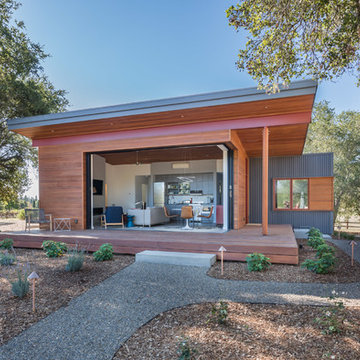
Источник вдохновения для домашнего уюта: одноэтажный, разноцветный частный загородный дом в современном стиле с комбинированной облицовкой и односкатной крышей
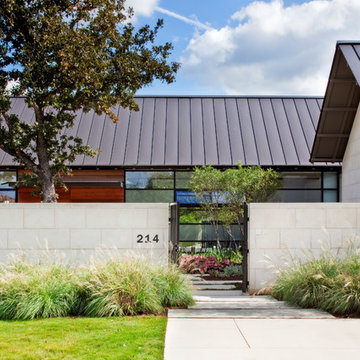
The client for this home wanted a modern structure that was suitable for displaying her art-glass collection. Located in a recently developed community, almost every component of the exterior was subject to an array of neighborhood and city ordinances. These were all accommodated while maintaining modern sensibilities and detailing on the exterior, then transitioning to a more minimalist aesthetic on the interior. The one-story building comfortably spreads out on its large lot, embracing a front and back courtyard and allowing views through and from within the transparent center section to other parts of the home. A high volume screened porch, the floating fireplace, and an axial swimming pool provide dramatic moments to the otherwise casual layout of the home.

The exterior of the home had multiple repairs undertaken to ensure its longevity and new landscaping was installed to bring the house to an easier maintenance level for the homeowner. Custom features like the mailbox and the railings along the front deck were designed to enhance the Asian flair of this bungalow. Rocks and water features were added throughout the landscaping to bring additional Asian influences to the home.
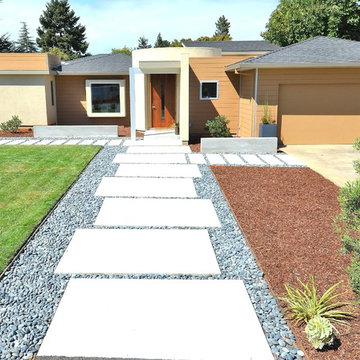
Carole Whitacre Photography
Пример оригинального дизайна: одноэтажный, разноцветный частный загородный дом среднего размера в стиле ретро с облицовкой из цементной штукатурки, вальмовой крышей и крышей из гибкой черепицы
Пример оригинального дизайна: одноэтажный, разноцветный частный загородный дом среднего размера в стиле ретро с облицовкой из цементной штукатурки, вальмовой крышей и крышей из гибкой черепицы
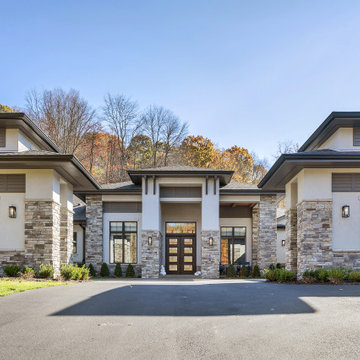
sprawling ranch estate home w/ stone and stucco exterior
Свежая идея для дизайна: огромный, одноэтажный, разноцветный частный загородный дом в стиле модернизм с облицовкой из цементной штукатурки, вальмовой крышей, крышей из гибкой черепицы и серой крышей - отличное фото интерьера
Свежая идея для дизайна: огромный, одноэтажный, разноцветный частный загородный дом в стиле модернизм с облицовкой из цементной штукатурки, вальмовой крышей, крышей из гибкой черепицы и серой крышей - отличное фото интерьера
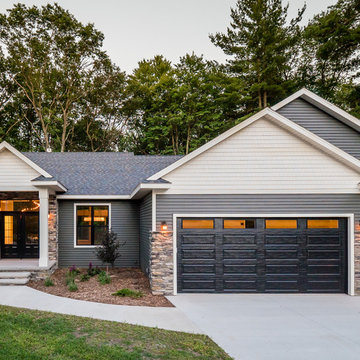
Стильный дизайн: маленький, одноэтажный, разноцветный частный загородный дом в современном стиле с комбинированной облицовкой, двускатной крышей и крышей из гибкой черепицы для на участке и в саду - последний тренд
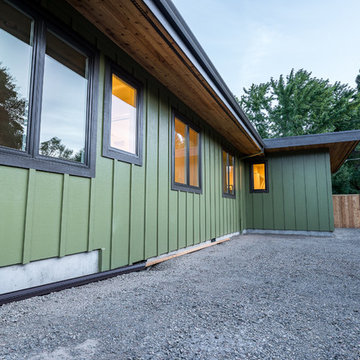
Jesse Smith
Пример оригинального дизайна: одноэтажный, разноцветный частный загородный дом среднего размера в стиле ретро с комбинированной облицовкой, односкатной крышей и крышей из гибкой черепицы
Пример оригинального дизайна: одноэтажный, разноцветный частный загородный дом среднего размера в стиле ретро с комбинированной облицовкой, односкатной крышей и крышей из гибкой черепицы

Architect: Amanda Martocchio Architecture & Design
Photography: Michael Moran
Project Year:2016
This LEED-certified project was a substantial rebuild of a 1960's home, preserving the original foundation to the extent possible, with a small amount of new area, a reconfigured floor plan, and newly envisioned massing. The design is simple and modern, with floor to ceiling glazing along the rear, connecting the interior living spaces to the landscape. The design process was informed by building science best practices, including solar orientation, triple glazing, rain-screen exterior cladding, and a thermal envelope that far exceeds code requirements.

Bighorn Palm Desert luxury home with modern architectural design. Photo by William MacCollum.
Источник вдохновения для домашнего уюта: большой, одноэтажный, разноцветный частный загородный дом в стиле модернизм с комбинированной облицовкой, плоской крышей и белой крышей
Источник вдохновения для домашнего уюта: большой, одноэтажный, разноцветный частный загородный дом в стиле модернизм с комбинированной облицовкой, плоской крышей и белой крышей
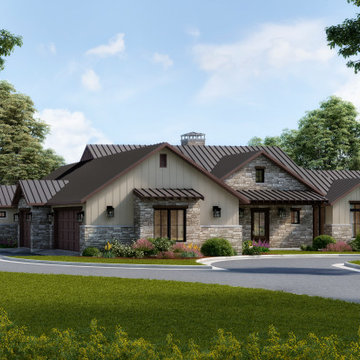
Rendering for a new rustic farmhouse design.
Свежая идея для дизайна: одноэтажный, разноцветный частный загородный дом среднего размера в стиле кантри с облицовкой из ЦСП, двускатной крышей и металлической крышей - отличное фото интерьера
Свежая идея для дизайна: одноэтажный, разноцветный частный загородный дом среднего размера в стиле кантри с облицовкой из ЦСП, двускатной крышей и металлической крышей - отличное фото интерьера
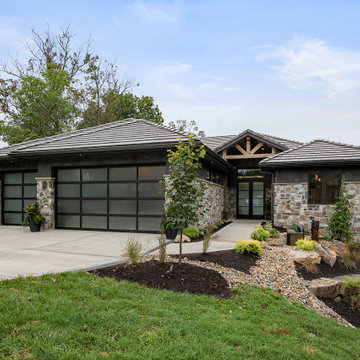
На фото: одноэтажный, разноцветный частный загородный дом в современном стиле с облицовкой из камня и вальмовой крышей
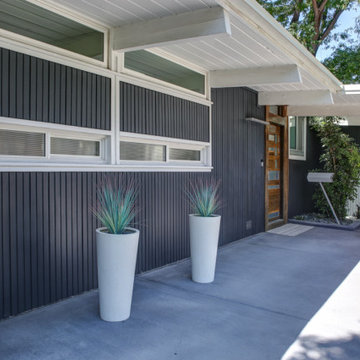
We gave this mid-century home a modern facelift. Tongue and groove wood siding was installed vertically on this one-story home. Does your home need some love on the exterior? Dark paint hues are totally in making this Denver home a stunner. We only use the best paint on the exterior of our homes: Sherwin-Williams Duration.
Красивые одноэтажные, разноцветные дома – 2 833 фото фасадов
1