Одноэтажные дома – 300 фото красивых фасадов
Сортировать:
Бюджет
Сортировать:Популярное за сегодня
121 - 140 из 88 272 фото
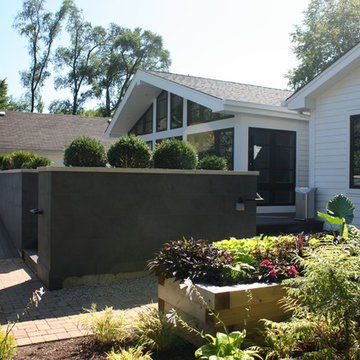
The exterior was completely transformed from a boring brick ranch to a modern black and white gem! This shows the back deck, with an integral ramp around a series of planters.
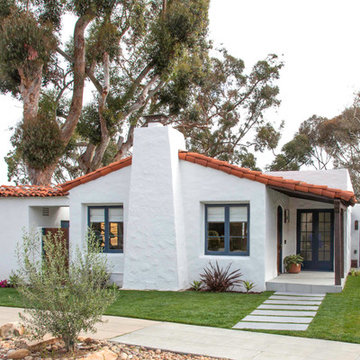
Kim Grant, Architect; Gail Owens Photography
На фото: белый, одноэтажный частный загородный дом среднего размера в средиземноморском стиле с облицовкой из цементной штукатурки, двускатной крышей и черепичной крышей с
На фото: белый, одноэтажный частный загородный дом среднего размера в средиземноморском стиле с облицовкой из цементной штукатурки, двускатной крышей и черепичной крышей с

Источник вдохновения для домашнего уюта: одноэтажный, бежевый частный загородный дом в современном стиле с комбинированной облицовкой, односкатной крышей и металлической крышей

This sprawling one story, modern ranch home features walnut floors and details, Cantilevered shelving and cabinetry, and stunning architectural detailing throughout.

Источник вдохновения для домашнего уюта: маленький, одноэтажный, красный дом в классическом стиле с комбинированной облицовкой, вальмовой крышей и крышей из гибкой черепицы для на участке и в саду
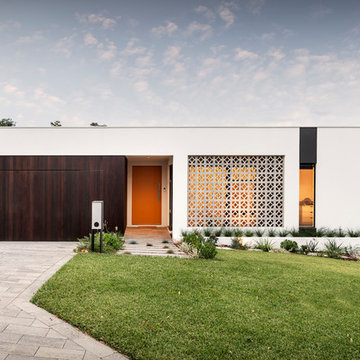
Стильный дизайн: одноэтажный, белый частный загородный дом в современном стиле с комбинированной облицовкой и плоской крышей - последний тренд

This house features an open concept floor plan, with expansive windows that truly capture the 180-degree lake views. The classic design elements, such as white cabinets, neutral paint colors, and natural wood tones, help make this house feel bright and welcoming year round.

Источник вдохновения для домашнего уюта: одноэтажный, черный мини дом в стиле рустика с плоской крышей

Located near the base of Scottsdale landmark Pinnacle Peak, the Desert Prairie is surrounded by distant peaks as well as boulder conservation easements. This 30,710 square foot site was unique in terrain and shape and was in close proximity to adjacent properties. These unique challenges initiated a truly unique piece of architecture.
Planning of this residence was very complex as it weaved among the boulders. The owners were agnostic regarding style, yet wanted a warm palate with clean lines. The arrival point of the design journey was a desert interpretation of a prairie-styled home. The materials meet the surrounding desert with great harmony. Copper, undulating limestone, and Madre Perla quartzite all blend into a low-slung and highly protected home.
Located in Estancia Golf Club, the 5,325 square foot (conditioned) residence has been featured in Luxe Interiors + Design’s September/October 2018 issue. Additionally, the home has received numerous design awards.
Desert Prairie // Project Details
Architecture: Drewett Works
Builder: Argue Custom Homes
Interior Design: Lindsey Schultz Design
Interior Furnishings: Ownby Design
Landscape Architect: Greey|Pickett
Photography: Werner Segarra

Источник вдохновения для домашнего уюта: одноэтажный, деревянный, коричневый дом из бревен в стиле рустика с двускатной крышей и крышей из гибкой черепицы
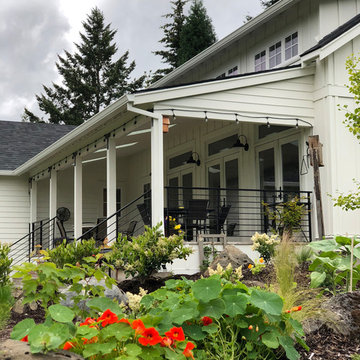
A covered porch at the back of the house opens onto the green space and views of trees beyond
Идея дизайна: одноэтажный, деревянный, белый частный загородный дом среднего размера в стиле кантри с двускатной крышей и крышей из гибкой черепицы
Идея дизайна: одноэтажный, деревянный, белый частный загородный дом среднего размера в стиле кантри с двускатной крышей и крышей из гибкой черепицы
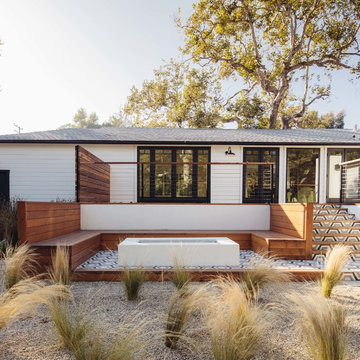
A traditional Malibu Ranch house needed a complete remodel.
“This house was left in a very bad condition when the new owners called me to remodel it. Abandoned for several years and untouched, it was the perfect canvas to start new and fresh!”
The result is amazing, light bounces through the house, the large french doors gives an indoor-outdoor feeling and let the new inhabitants enjoy the view.
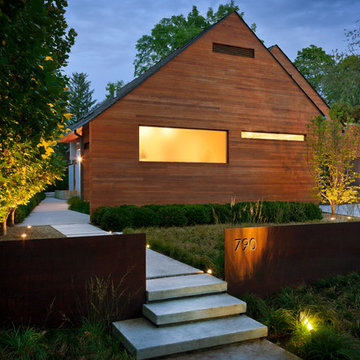
A retaining wall of Corten steel slices through the vegetation to create a striking juxtaposition of textures as well as a clear delineation between public and private space.
Photo by George Dzahristos.
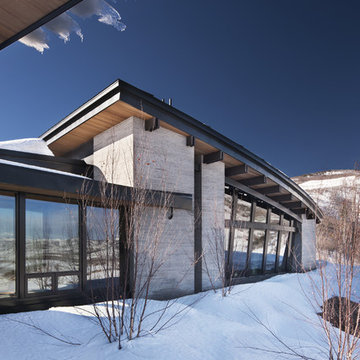
Photo: David O Marlow Photography
На фото: большой, одноэтажный, серый частный загородный дом в стиле модернизм с облицовкой из камня
На фото: большой, одноэтажный, серый частный загородный дом в стиле модернизм с облицовкой из камня
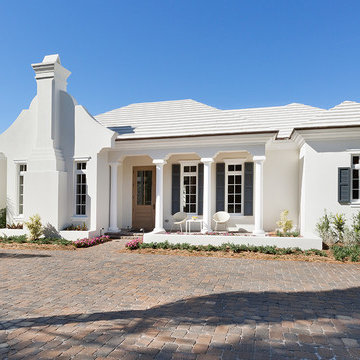
Front Exterior
Идея дизайна: одноэтажный, белый частный загородный дом среднего размера в морском стиле с вальмовой крышей, облицовкой из бетона и черепичной крышей
Идея дизайна: одноэтажный, белый частный загородный дом среднего размера в морском стиле с вальмовой крышей, облицовкой из бетона и черепичной крышей
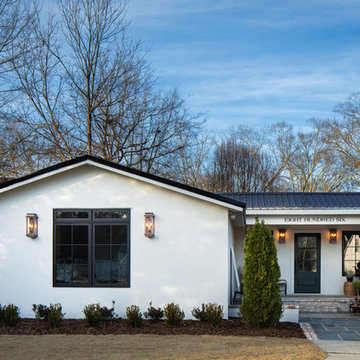
Exterior front of remodeled home in Homewood Alabama. Photographed for Willow Homes and Willow Design Studio by Birmingham Alabama based architectural and interiors photographer Tommy Daspit. See more of his work on his website http://tommydaspit.com
All images are ©2019 Tommy Daspit Photographer and my not be reused without express written permission.

The large angled garage, double entry door, bay window and arches are the welcoming visuals to this exposed ranch. Exterior thin veneer stone, the James Hardie Timberbark siding and the Weather Wood shingles accented by the medium bronze metal roof and white trim windows are an eye appealing color combination. Impressive double transom entry door with overhead timbers and side by side double pillars.
(Ryan Hainey)
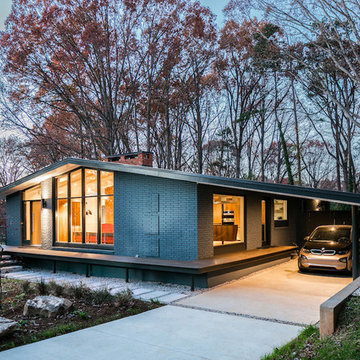
Ocotea Residence by in situ studio
Photo © Keith Isaacs
На фото: одноэтажный, кирпичный, серый частный загородный дом в стиле ретро с двускатной крышей с
На фото: одноэтажный, кирпичный, серый частный загородный дом в стиле ретро с двускатной крышей с
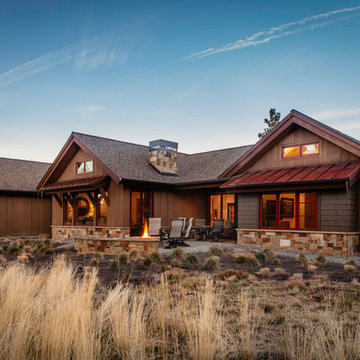
Cheryl McIntosh Photographer | greatthingsaredone.com
Идея дизайна: одноэтажный, коричневый частный загородный дом среднего размера в стиле рустика с двускатной крышей, комбинированной облицовкой и крышей из гибкой черепицы
Идея дизайна: одноэтажный, коричневый частный загородный дом среднего размера в стиле рустика с двускатной крышей, комбинированной облицовкой и крышей из гибкой черепицы

This gorgeous modern farmhouse features hardie board board and batten siding with stunning black framed Pella windows. The soffit lighting accents each gable perfectly and creates the perfect farmhouse.
Одноэтажные дома – 300 фото красивых фасадов
7