Красивые одноэтажные дома с облицовкой из металла – 2 391 фото фасадов
Сортировать:
Бюджет
Сортировать:Популярное за сегодня
1 - 20 из 2 391 фото
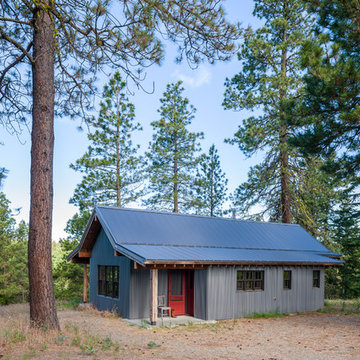
Photo by John Granen.
Стильный дизайн: одноэтажный, серый частный загородный дом в стиле рустика с облицовкой из металла, двускатной крышей и металлической крышей - последний тренд
Стильный дизайн: одноэтажный, серый частный загородный дом в стиле рустика с облицовкой из металла, двускатной крышей и металлической крышей - последний тренд

East Exterior Elevation - Welcome to Bridge House - Fennville, Michigan - Lake Michigan, Saugutuck, Michigan, Douglas Michigan - HAUS | Architecture For Modern Lifestyles

mid century house style design by OSCAR E FLORES DESIGN STUDIO north of boerne texas
Источник вдохновения для домашнего уюта: большой, одноэтажный, белый частный загородный дом в стиле ретро с облицовкой из металла, односкатной крышей и металлической крышей
Источник вдохновения для домашнего уюта: большой, одноэтажный, белый частный загородный дом в стиле ретро с облицовкой из металла, односкатной крышей и металлической крышей
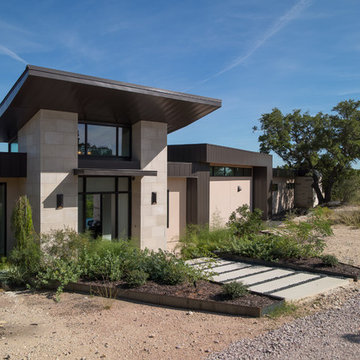
Свежая идея для дизайна: большой, одноэтажный, черный частный загородный дом в современном стиле с облицовкой из металла, плоской крышей и металлической крышей - отличное фото интерьера

I built this on my property for my aging father who has some health issues. Handicap accessibility was a factor in design. His dream has always been to try retire to a cabin in the woods. This is what he got.
It is a 1 bedroom, 1 bath with a great room. It is 600 sqft of AC space. The footprint is 40' x 26' overall.
The site was the former home of our pig pen. I only had to take 1 tree to make this work and I planted 3 in its place. The axis is set from root ball to root ball. The rear center is aligned with mean sunset and is visible across a wetland.
The goal was to make the home feel like it was floating in the palms. The geometry had to simple and I didn't want it feeling heavy on the land so I cantilevered the structure beyond exposed foundation walls. My barn is nearby and it features old 1950's "S" corrugated metal panel walls. I used the same panel profile for my siding. I ran it vertical to match the barn, but also to balance the length of the structure and stretch the high point into the canopy, visually. The wood is all Southern Yellow Pine. This material came from clearing at the Babcock Ranch Development site. I ran it through the structure, end to end and horizontally, to create a seamless feel and to stretch the space. It worked. It feels MUCH bigger than it is.
I milled the material to specific sizes in specific areas to create precise alignments. Floor starters align with base. Wall tops adjoin ceiling starters to create the illusion of a seamless board. All light fixtures, HVAC supports, cabinets, switches, outlets, are set specifically to wood joints. The front and rear porch wood has three different milling profiles so the hypotenuse on the ceilings, align with the walls, and yield an aligned deck board below. Yes, I over did it. It is spectacular in its detailing. That's the benefit of small spaces.
Concrete counters and IKEA cabinets round out the conversation.
For those who cannot live tiny, I offer the Tiny-ish House.
Photos by Ryan Gamma
Staging by iStage Homes
Design Assistance Jimmy Thornton
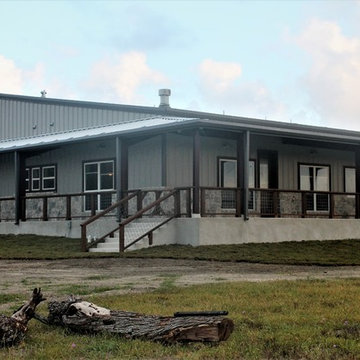
Barndominium built in Marion, TX by RJS Custom Homes LLC
На фото: большой, одноэтажный, серый частный загородный дом в стиле кантри с облицовкой из металла, двускатной крышей и металлической крышей с
На фото: большой, одноэтажный, серый частный загородный дом в стиле кантри с облицовкой из металла, двускатной крышей и металлической крышей с

Rachel Rousseau
Идея дизайна: маленький, одноэтажный, синий дом в стиле модернизм с облицовкой из металла и плоской крышей для на участке и в саду
Идея дизайна: маленький, одноэтажный, синий дом в стиле модернизм с облицовкой из металла и плоской крышей для на участке и в саду

The covered entry stair leads to the outdoor living space under the flying roof. The building is all steel framed and clad for fire resistance. Sprinklers on the roof can be remotely activated to provide fire protection if needed.
Photo; Guy Allenby

Modern Desert Home | Main House | Imbue Design
Идея дизайна: маленький, одноэтажный, белый дом в современном стиле с облицовкой из металла и односкатной крышей для на участке и в саду
Идея дизайна: маленький, одноэтажный, белый дом в современном стиле с облицовкой из металла и односкатной крышей для на участке и в саду

Detail of front entry canopy pylon. photo by Jeffery Edward Tryon
Идея дизайна: маленький, одноэтажный, коричневый частный загородный дом в стиле модернизм с облицовкой из металла, плоской крышей, металлической крышей, черной крышей и отделкой планкеном для на участке и в саду
Идея дизайна: маленький, одноэтажный, коричневый частный загородный дом в стиле модернизм с облицовкой из металла, плоской крышей, металлической крышей, черной крышей и отделкой планкеном для на участке и в саду

На фото: маленький, одноэтажный, белый частный загородный дом в современном стиле с облицовкой из металла и односкатной крышей для на участке и в саду
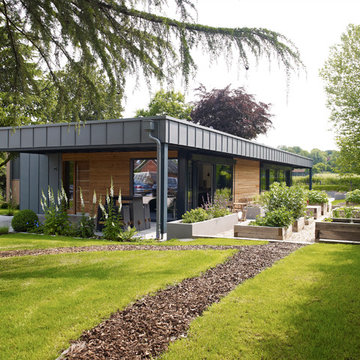
Стильный дизайн: одноэтажный дом в современном стиле с облицовкой из металла - последний тренд
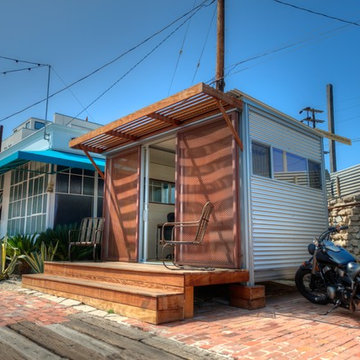
Chris Lohr
На фото: маленький, одноэтажный дом в стиле модернизм с облицовкой из металла для на участке и в саду с
На фото: маленький, одноэтажный дом в стиле модернизм с облицовкой из металла для на участке и в саду с
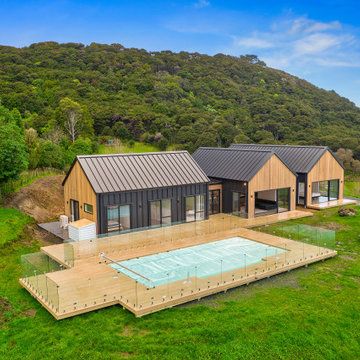
Designed to sit in a good position to take in the vast landscape scenery of the Thames area.
На фото: одноэтажный, черный частный загородный дом среднего размера в стиле модернизм с облицовкой из металла и металлической крышей
На фото: одноэтажный, черный частный загородный дом среднего размера в стиле модернизм с облицовкой из металла и металлической крышей
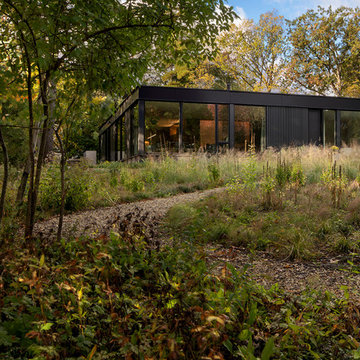
Tom Rossiter
Пример оригинального дизайна: одноэтажный, черный частный загородный дом в стиле модернизм с облицовкой из металла и плоской крышей
Пример оригинального дизайна: одноэтажный, черный частный загородный дом в стиле модернизм с облицовкой из металла и плоской крышей
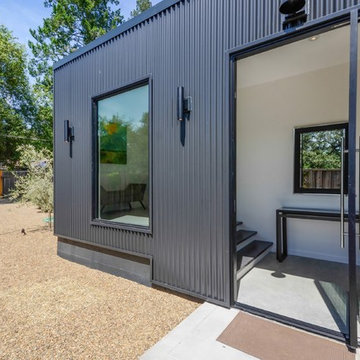
На фото: одноэтажный, черный частный загородный дом в стиле кантри с облицовкой из металла, плоской крышей и металлической крышей с

Tim Stone
На фото: одноэтажный, серый частный загородный дом среднего размера в современном стиле с облицовкой из металла, односкатной крышей и металлической крышей с
На фото: одноэтажный, серый частный загородный дом среднего размера в современном стиле с облицовкой из металла, односкатной крышей и металлической крышей с
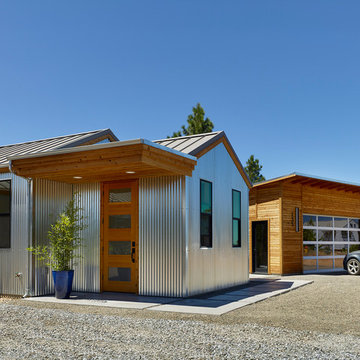
Ken Gutmaker
На фото: одноэтажный дом в стиле лофт с облицовкой из металла и двускатной крышей с
На фото: одноэтажный дом в стиле лофт с облицовкой из металла и двускатной крышей с
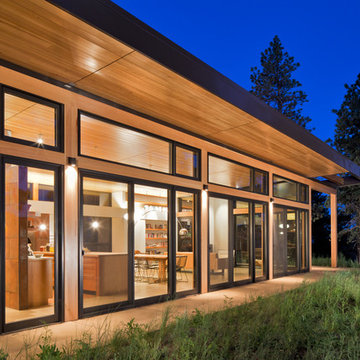
This residence sits atop a precipice with views to the metropolitan Denver valley to the east and the iconic Flatiron peaks to the west. The two sides of this linear scheme respond independently to the site conditions. The east has a high band of glass for morning light infiltration, with a thick zone of storage below. Dividing the storage areas, a rhythm of intermittent windows provide views to the entry court and distant city. On the opposite side, full height sliding glass panels extend the length of the house embracing the best views. After entering through the solid east wall, the amazing mountain peaks are revealed.
For this residence, simplicity and restraint are the innovation. Materials are limited to wood structure and ceilings, concrete floors, and oxidized steel cladding. The roof extension provides sun shading for the west facing glass and shelter for the end terrace. The house’s modest form and palate of materials place it unpretentiously within its surroundings, allowing the natural environment to carry the day.
A.I.A. Wyoming Chapter Design Award of Merit 2011
Project Year: 2009

Entry Pier and West Entry Porch overlooks Pier Cove Valley - Welcome to Bridge House - Fenneville, Michigan - Lake Michigan, Saugutuck, Michigan, Douglas Michigan - HAUS | Architecture For Modern Lifestyles
Красивые одноэтажные дома с облицовкой из металла – 2 391 фото фасадов
1