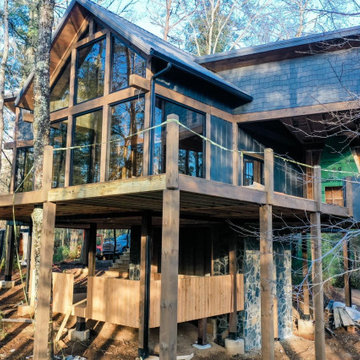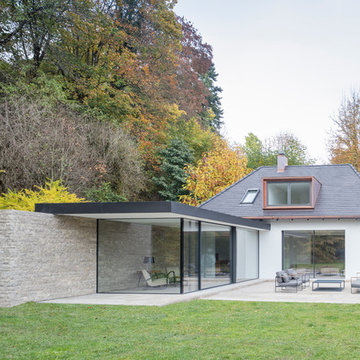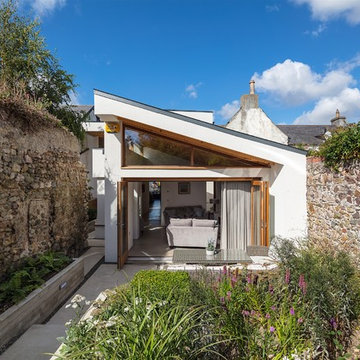Красивые маленькие, одноэтажные дома для на участке и в саду – 9 745 фото фасадов
Сортировать:
Бюджет
Сортировать:Популярное за сегодня
1 - 20 из 9 745 фото

Richard Leo Johnson
Пример оригинального дизайна: маленький, одноэтажный, серый дом в стиле кантри для на участке и в саду
Пример оригинального дизайна: маленький, одноэтажный, серый дом в стиле кантри для на участке и в саду

На фото: маленький, одноэтажный, деревянный, черный частный загородный дом в скандинавском стиле с двускатной крышей и крышей из гибкой черепицы для на участке и в саду

Ken & Erin Loechner
Стильный дизайн: маленький, одноэтажный, серый частный загородный дом в стиле ретро с односкатной крышей и крышей из гибкой черепицы для на участке и в саду - последний тренд
Стильный дизайн: маленький, одноэтажный, серый частный загородный дом в стиле ретро с односкатной крышей и крышей из гибкой черепицы для на участке и в саду - последний тренд

A tiny waterfront house in Kennebunkport, Maine.
Photos by James R. Salomon
На фото: одноэтажный, деревянный, синий, маленький мини дом в морском стиле с вальмовой крышей и крышей из гибкой черепицы для на участке и в саду с
На фото: одноэтажный, деревянный, синий, маленький мини дом в морском стиле с вальмовой крышей и крышей из гибкой черепицы для на участке и в саду с

Nestled in the heart of the picturesque North Georgia Mountains, the Cherry Log tree houses are a stunning example of modern rustic architecture. Designed by James Knight of Reynard Custom Homes, these two tree houses exude an air of natural charm, featuring bark siding that blends seamlessly with the surrounding forest.
At first glance, one cannot help but be drawn to the thick metal rebar railing that frames the exterior of the tree houses, creating a unique and inviting look. The semi-attached sauna tower adds a touch of luxury to the rustic retreat, offering a perfect space for relaxation and rejuvenation after a long day exploring the surrounding wilderness.
Inside, the tree houses boast two spacious bedrooms and two beautifully appointed bathrooms, providing the perfect space for families or groups of friends. The loft above the kitchen offers additional sleeping space, making it the ideal spot for a cozy evening spent with loved ones.
As you step outside onto the deck, the stunning views of the mountains and lake take your breath away. The perfect spot to enjoy a morning coffee or an evening glass of wine, the deck provides a serene and tranquil space to soak up the natural beauty that surrounds you.
Overall, the Cherry Log tree houses are a perfect blend of modern luxury and rustic charm, providing a unique and unforgettable experience in the heart of the North Georgia Mountains.

These contemporary accessory dwelling unit plans deliver an indoor-outdoor living space consisting of an open-plan kitchen, dining, living, laundry as also include two bedrooms all contained in 753 square feet. The design also incorporates 452 square feet of alfresco and terrace sun drenched external area are ideally suited to extended family visits or a separate artist’s studio. The size of the accessory dwelling unit plans harmonize with the local authority planning schemes that contain clauses for secondary ancillary dwellings. When correctly orientated on the site, the raking ceilings of the accessory dwelling unit plans conform to passive solar design principles and ensure solar heat gain during the cooler winter months.
The accessory dwelling unit plans recognize the importance on sustainability and energy-efficient design principles, achieving passive solar design principles by catching the winter heat gain when the sun is at lower azimuth and storing the radiant energy in the thermal mass of the reinforced concrete slab that operates as the heat sink. The calculated sun shading eliminates the worst of the summer heat gain through the accessory dwelling unit plans fenestration while awning highlight windows vent stale hot air along the southern elevation employing ‘stack effect’ ventilation.

Custom cottage in coastal village of Southport NC. Easy single floor living with 3 bedrooms, 2 baths, open living spaces, outdoor breezeway and screened porch.

This is the renovated design which highlights the vaulted ceiling that projects through to the exterior.
Стильный дизайн: маленький, одноэтажный, серый частный загородный дом в стиле ретро с облицовкой из ЦСП, вальмовой крышей, крышей из гибкой черепицы, серой крышей и отделкой планкеном для на участке и в саду - последний тренд
Стильный дизайн: маленький, одноэтажный, серый частный загородный дом в стиле ретро с облицовкой из ЦСП, вальмовой крышей, крышей из гибкой черепицы, серой крышей и отделкой планкеном для на участке и в саду - последний тренд

Perfect for a small rental for income or for someone in your family, this one bedroom unit features an open concept.
На фото: маленький, одноэтажный, белый мини дом в морском стиле с облицовкой из ЦСП, двускатной крышей, крышей из гибкой черепицы, черной крышей и отделкой доской с нащельником для на участке и в саду
На фото: маленький, одноэтажный, белый мини дом в морском стиле с облицовкой из ЦСП, двускатной крышей, крышей из гибкой черепицы, черной крышей и отделкой доской с нащельником для на участке и в саду

With a grand total of 1,247 square feet of living space, the Lincoln Deck House was designed to efficiently utilize every bit of its floor plan. This home features two bedrooms, two bathrooms, a two-car detached garage and boasts an impressive great room, whose soaring ceilings and walls of glass welcome the outside in to make the space feel one with nature.

Built by Neverstop Group + Photograph by Caitlin Mills +
Styling by Natalie James
На фото: маленький, одноэтажный, деревянный, бежевый частный загородный дом в современном стиле с крышей из смешанных материалов и двускатной крышей для на участке и в саду с
На фото: маленький, одноэтажный, деревянный, бежевый частный загородный дом в современном стиле с крышей из смешанных материалов и двускатной крышей для на участке и в саду с

Свежая идея для дизайна: маленький, одноэтажный, разноцветный частный загородный дом в современном стиле с плоской крышей, металлической крышей и комбинированной облицовкой для на участке и в саду - отличное фото интерьера

Идея дизайна: маленький, одноэтажный, белый частный загородный дом в стиле модернизм с комбинированной облицовкой для на участке и в саду

Ranch style house with white brick exterior, black shutters, grey shingle roof, natural stone walkway, and natural wood front door. Jennifer Vera Photography.

Richard Hatch Photography
Идея дизайна: маленький, одноэтажный, белый частный загородный дом в современном стиле с плоской крышей и облицовкой из цементной штукатурки для на участке и в саду
Идея дизайна: маленький, одноэтажный, белый частный загородный дом в современном стиле с плоской крышей и облицовкой из цементной штукатурки для на участке и в саду

На фото: маленький, одноэтажный, деревянный, белый частный загородный дом в стиле кантри с металлической крышей для на участке и в саду

Свежая идея для дизайна: маленький, одноэтажный, белый частный загородный дом в стиле неоклассика (современная классика) с облицовкой из цементной штукатурки, вальмовой крышей и крышей из гибкой черепицы для на участке и в саду - отличное фото интерьера

Стильный дизайн: маленький, одноэтажный, черный частный загородный дом в стиле модернизм с облицовкой из ЦСП, плоской крышей и металлической крышей для на участке и в саду - последний тренд

Front Entry and Deck
Идея дизайна: маленький, одноэтажный, серый частный загородный дом в стиле модернизм с облицовкой из цементной штукатурки, двускатной крышей и крышей из гибкой черепицы для на участке и в саду
Идея дизайна: маленький, одноэтажный, серый частный загородный дом в стиле модернизм с облицовкой из цементной штукатурки, двускатной крышей и крышей из гибкой черепицы для на участке и в саду
Красивые маленькие, одноэтажные дома для на участке и в саду – 9 745 фото фасадов
1
