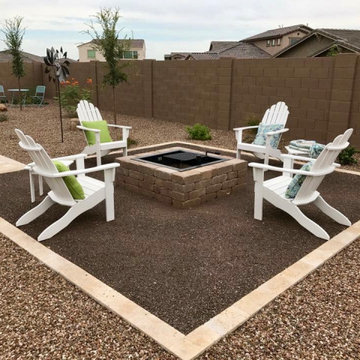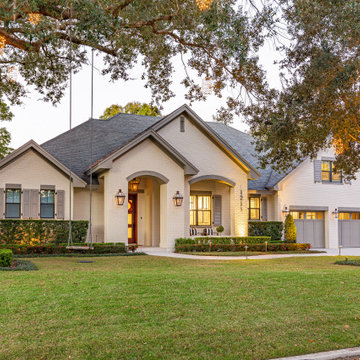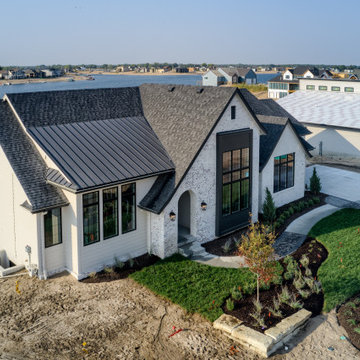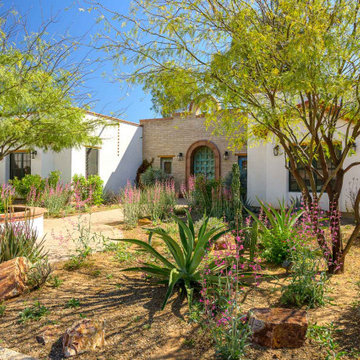Одноэтажные дома – 300 фото красивых фасадов
Сортировать:
Бюджет
Сортировать:Популярное за сегодня
61 - 80 из 88 306 фото

Пример оригинального дизайна: большой, одноэтажный, деревянный, черный частный загородный дом в стиле ретро с односкатной крышей, крышей из гибкой черепицы и черной крышей

На фото: одноэтажный, деревянный, коричневый частный загородный дом среднего размера в стиле модернизм с односкатной крышей, металлической крышей, серой крышей и отделкой планкеном

Custom Barndominium
Пример оригинального дизайна: одноэтажный, серый частный загородный дом среднего размера в стиле рустика с облицовкой из металла, двускатной крышей, металлической крышей и серой крышей
Пример оригинального дизайна: одноэтажный, серый частный загородный дом среднего размера в стиле рустика с облицовкой из металла, двускатной крышей, металлической крышей и серой крышей

Our gut renovation of a mid-century home in the Hollywood Hills for a music industry executive puts a contemporary spin on Edward Fickett’s original design. We installed skylights and triangular clerestory windows throughout the house to introduce natural light and a sense of spaciousness into the house. Interior walls were removed to create an open-plan kitchen, living and entertaining area as well as an expansive master suite. The interior’s immaculate white walls are offset by warm accents of maple wood, grey granite and striking, textured fabrics.

Front elevation closeup modern prairie style lava rock landscape native plants and cactus 3-car garage
Идея дизайна: одноэтажный, белый частный загородный дом в стиле модернизм с облицовкой из цементной штукатурки, вальмовой крышей, черепичной крышей и черной крышей
Идея дизайна: одноэтажный, белый частный загородный дом в стиле модернизм с облицовкой из цементной штукатурки, вальмовой крышей, черепичной крышей и черной крышей

Contemporary house for family farm in 20 acre lot in Carnation. It is a 2 bedroom & 2 bathroom, powder & laundryroom/utilities with an Open Concept Livingroom & Kitchen with 18' tall wood ceilings.

Minimalist doesn’t mean boring, as this Queen Creek, AZ home goes to prove. Here, the owners have decided to keep the firepit the main focal point. The border, which is color-matched to the pavers leading to the area, serves as a contrast to the dark brown rock base. The tan-colored stones surrounding it in the rest of the yard help to highlight the firepit area.

Modern Transitional Style home in Winter Park with full white brick exterior, gable roof, French Quarter bracket exterior lights, and gray accents.
Пример оригинального дизайна: большой, одноэтажный, кирпичный, белый частный загородный дом в стиле неоклассика (современная классика) с двускатной крышей, крышей из гибкой черепицы и серой крышей
Пример оригинального дизайна: большой, одноэтажный, кирпичный, белый частный загородный дом в стиле неоклассика (современная классика) с двускатной крышей, крышей из гибкой черепицы и серой крышей

The courtyard space with planters built into the wrap-around porch.
Свежая идея для дизайна: одноэтажный, деревянный, коричневый частный загородный дом среднего размера в современном стиле с двускатной крышей, металлической крышей и черной крышей - отличное фото интерьера
Свежая идея для дизайна: одноэтажный, деревянный, коричневый частный загородный дом среднего размера в современном стиле с двускатной крышей, металлической крышей и черной крышей - отличное фото интерьера

Northeast Elevation reveals private deck, dog run, and entry porch overlooking Pier Cove Valley to the north - Bridge House - Fenneville, Michigan - Lake Michigan, Saugutuck, Michigan, Douglas Michigan - HAUS | Architecture For Modern Lifestyles

На фото: одноэтажный, кирпичный, белый частный загородный дом в стиле кантри с двускатной крышей и металлической крышей с

We expanded this home with an addition.
Источник вдохновения для домашнего уюта: большой, одноэтажный, бежевый частный загородный дом в стиле фьюжн с облицовкой из цементной штукатурки и плоской крышей
Источник вдохновения для домашнего уюта: большой, одноэтажный, бежевый частный загородный дом в стиле фьюжн с облицовкой из цементной штукатурки и плоской крышей

With minimalist simplicity and timeless style, this is the perfect Rocky Mountain escape!
This Mountain Modern home was designed around incorporating contemporary angles, mixing natural and industrial-inspired exterior selections and the placement of uniquely shaped windows. Warm cedar elements, grey horizontal cladding, smooth white stucco, and textured stone all work together to create a cozy and inviting colour palette that blends into its mountain surroundings.
The spectacular standing seam metal roof features beautiful cedar soffits to bring attention to the interesting angles.
This custom home is spread over a single level where almost every room has a spectacular view of the foothills of the Rocky Mountains.

This Arts and Crafts gem was built in 1907 and remains primarily intact, both interior and exterior, to the original design. The owners, however, wanted to maximize their lush lot and ample views with distinct outdoor living spaces. We achieved this by adding a new front deck with partially covered shade trellis and arbor, a new open-air covered front porch at the front door, and a new screened porch off the existing Kitchen. Coupled with the renovated patio and fire-pit areas, there are a wide variety of outdoor living for entertaining and enjoying their beautiful yard.

This is a colonial revival home where we added a substantial addition and remodeled most of the existing spaces. The kitchen was enlarged and opens into a new screen porch and back yard.

Свежая идея для дизайна: большой, одноэтажный, деревянный, черный частный загородный дом в стиле рустика с односкатной крышей и металлической крышей - отличное фото интерьера

Exterior of the modern farmhouse using white limestone and a black metal roof.
На фото: одноэтажный, белый частный загородный дом среднего размера в стиле кантри с облицовкой из камня, односкатной крышей и металлической крышей с
На фото: одноэтажный, белый частный загородный дом среднего размера в стиле кантри с облицовкой из камня, односкатной крышей и металлической крышей с

Идея дизайна: одноэтажный, бежевый частный загородный дом в стиле кантри с облицовкой из камня, двускатной крышей, металлической крышей и серой крышей

One of many Southwest Design Builds. Typical Stellar Gray Fine Home is a fusion of Southwest, Spanish Colonial, Mexican and James Gray Design. East Coast and Midwest clients bring elegant design request and fused with rustic adobe style.

Идея дизайна: одноэтажный, белый частный загородный дом среднего размера в средиземноморском стиле с комбинированной облицовкой, плоской крышей и крышей из смешанных материалов
Одноэтажные дома – 300 фото красивых фасадов
4