Красивые одноэтажные дома с облицовкой из ЦСП – 5 677 фото фасадов
Сортировать:
Бюджет
Сортировать:Популярное за сегодня
1 - 20 из 5 677 фото
1 из 3

Our goal on this project was to create a live-able and open feeling space in a 690 square foot modern farmhouse. We planned for an open feeling space by installing tall windows and doors, utilizing pocket doors and building a vaulted ceiling. An efficient layout with hidden kitchen appliances and a concealed laundry space, built in tv and work desk, carefully selected furniture pieces and a bright and white colour palette combine to make this tiny house feel like a home. We achieved our goal of building a functionally beautiful space where we comfortably host a few friends and spend time together as a family.
John McManus

Источник вдохновения для домашнего уюта: большой, одноэтажный, черный частный загородный дом в современном стиле с облицовкой из ЦСП, двускатной крышей, металлической крышей и черной крышей

На фото: большой, одноэтажный, белый частный загородный дом в стиле кантри с облицовкой из ЦСП, двускатной крышей, крышей из смешанных материалов, черной крышей и отделкой доской с нащельником с

Источник вдохновения для домашнего уюта: одноэтажный, белый частный загородный дом среднего размера в стиле кантри с облицовкой из ЦСП, вальмовой крышей, крышей из гибкой черепицы, черной крышей и отделкой планкеном

HardiePlank and HardieShingle siding provide a durable exterior against the elements for this custom modern farmhouse rancher. The wood details add a touch of west-coast.
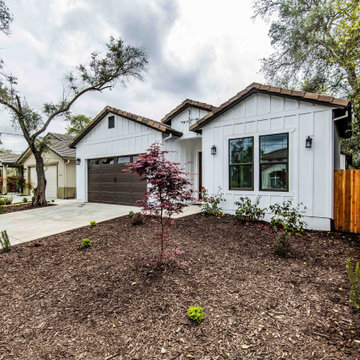
Пример оригинального дизайна: одноэтажный, белый частный загородный дом среднего размера в стиле неоклассика (современная классика) с облицовкой из ЦСП, двускатной крышей и черепичной крышей

Modern rustic exterior with stone walls, reclaimed wood accents and a metal roof.
Пример оригинального дизайна: одноэтажный, синий частный загородный дом среднего размера в стиле рустика с облицовкой из ЦСП, односкатной крышей и металлической крышей
Пример оригинального дизайна: одноэтажный, синий частный загородный дом среднего размера в стиле рустика с облицовкой из ЦСП, односкатной крышей и металлической крышей

Свежая идея для дизайна: маленький, одноэтажный, серый частный загородный дом в стиле ретро с облицовкой из ЦСП, односкатной крышей и крышей из гибкой черепицы для на участке и в саду - отличное фото интерьера

This gorgeous modern farmhouse features hardie board board and batten siding with stunning black framed Pella windows. The soffit lighting accents each gable perfectly and creates the perfect farmhouse.
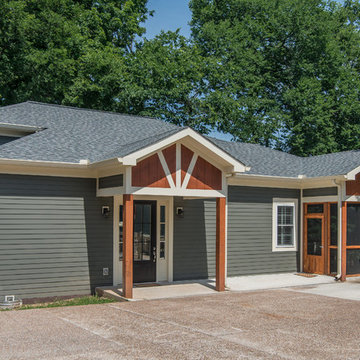
Photography: Garett + Carrie Buell of Studiobuell/ studiobuell.com
На фото: маленький, одноэтажный, зеленый частный загородный дом в стиле кантри с облицовкой из ЦСП и крышей из гибкой черепицы для на участке и в саду
На фото: маленький, одноэтажный, зеленый частный загородный дом в стиле кантри с облицовкой из ЦСП и крышей из гибкой черепицы для на участке и в саду

Стильный дизайн: одноэтажный, серый частный загородный дом в стиле ретро с облицовкой из ЦСП, вальмовой крышей и металлической крышей - последний тренд
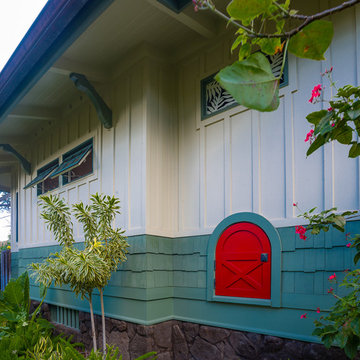
ARCHITECT: TRIGG-SMITH ARCHITECTS
PHOTOS: REX MAXIMILIAN
Свежая идея для дизайна: одноэтажный, зеленый частный загородный дом среднего размера в стиле кантри с облицовкой из ЦСП, вальмовой крышей и крышей из гибкой черепицы - отличное фото интерьера
Свежая идея для дизайна: одноэтажный, зеленый частный загородный дом среднего размера в стиле кантри с облицовкой из ЦСП, вальмовой крышей и крышей из гибкой черепицы - отличное фото интерьера
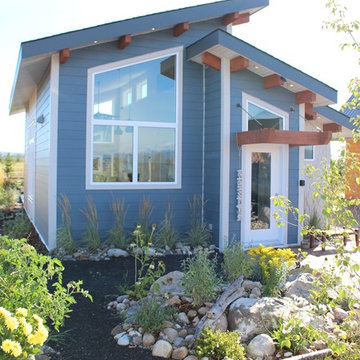
Our Cascade Model. Small modern cottage. Lots of natural light. Timber accents and Hardie exterior.
Свежая идея для дизайна: маленький, одноэтажный, синий частный загородный дом в морском стиле с облицовкой из ЦСП и двускатной крышей для на участке и в саду - отличное фото интерьера
Свежая идея для дизайна: маленький, одноэтажный, синий частный загородный дом в морском стиле с облицовкой из ЦСП и двускатной крышей для на участке и в саду - отличное фото интерьера

The shape of the angled porch-roof, sets the tone for a truly modern entryway. This protective covering makes a dramatic statement, as it hovers over the front door. The blue-stone terrace conveys even more interest, as it gradually moves upward, morphing into steps, until it reaches the porch.
Porch Detail
The multicolored tan stone, used for the risers and retaining walls, is proportionally carried around the base of the house. Horizontal sustainable-fiber cement board replaces the original vertical wood siding, and widens the appearance of the facade. The color scheme — blue-grey siding, cherry-wood door and roof underside, and varied shades of tan and blue stone — is complimented by the crisp-contrasting black accents of the thin-round metal columns, railing, window sashes, and the roof fascia board and gutters.
This project is a stunning example of an exterior, that is both asymmetrical and symmetrical. Prior to the renovation, the house had a bland 1970s exterior. Now, it is interesting, unique, and inviting.
Photography Credit: Tom Holdsworth Photography
Contractor: Owings Brothers Contracting
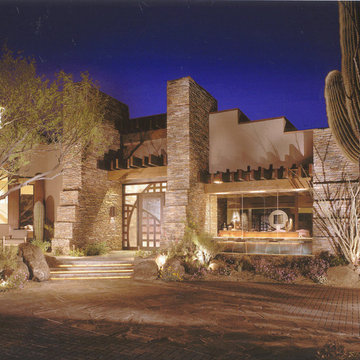
Comfortable and elegant, this living room has several conversation areas. The various textures include stacked stone columns, copper-clad beams exotic wood veneers, metal and glass.
Project designed by Susie Hersker’s Scottsdale interior design firm Design Directives. Design Directives is active in Phoenix, Paradise Valley, Cave Creek, Carefree, Sedona, and beyond.
For more about Design Directives, click here: https://susanherskerasid.com/
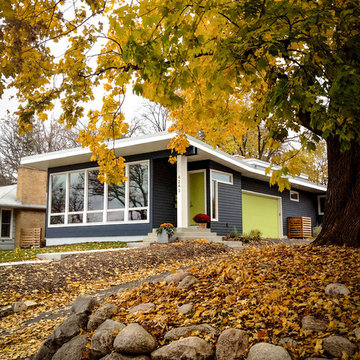
Modern House Productions
Идея дизайна: одноэтажный, серый дом среднего размера в современном стиле с облицовкой из ЦСП и плоской крышей
Идея дизайна: одноэтажный, серый дом среднего размера в современном стиле с облицовкой из ЦСП и плоской крышей
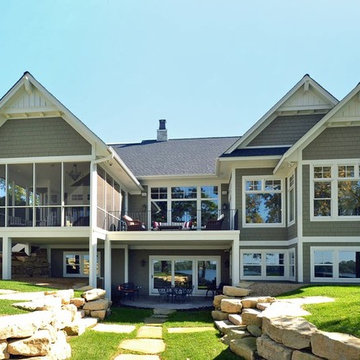
As a new build project, this charming lake home, was designed for easy entertaining, and to capture the breathtaking views of the lake on which it is sited. Custom-built walk-out rambler, with stone front and James Hardie shakes, brackets, columns and a stately steep pitched roof including stone chimney with a Jack Arnold copper knight cap. Enjoy the views of the lake in the screened in deck with vaulted bead board ceiling accessible from open deck or master bedroom or walk out kitchen/dinette area to open deck with maintenance free decking.

Design + Built + Curated by Steven Allen Designs 2021 - Custom Nouveau Bungalow Featuring Unique Stylistic Exterior Facade + Concrete Floors + Concrete Countertops + Concrete Plaster Walls + Custom White Oak & Lacquer Cabinets + Fine Interior Finishes + Multi-sliding Doors

Стильный дизайн: маленький, одноэтажный, серый частный загородный дом в стиле кантри с облицовкой из ЦСП, двускатной крышей и крышей из гибкой черепицы для на участке и в саду - последний тренд
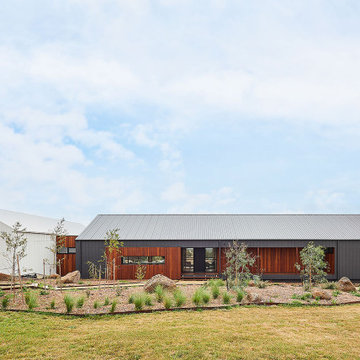
Свежая идея для дизайна: большой, одноэтажный, черный барнхаус (амбары) частный загородный дом в современном стиле с облицовкой из ЦСП, двускатной крышей, металлической крышей и черной крышей - отличное фото интерьера
Красивые одноэтажные дома с облицовкой из ЦСП – 5 677 фото фасадов
1