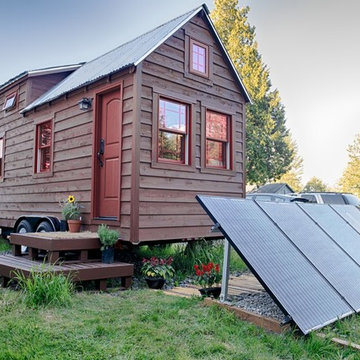Красивые маленькие дома для на участке и в саду – 23 172 фото фасадов
Сортировать:
Бюджет
Сортировать:Популярное за сегодня
81 - 100 из 23 172 фото
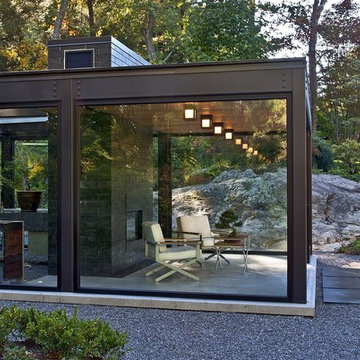
Modern glass house set in the landscape evokes a midcentury vibe. A modern gas fireplace divides the living area with a polished concrete floor from the greenhouse with a gravel floor. The frame is painted steel with aluminum sliding glass door. The front features a green roof with native grasses and the rear is covered with a glass roof.
Photo by: Gregg Shupe Photography

Home built by JMA (Jim Murphy and Associates). Architecture design by Backen Gillam & Kroeger Architects. Interior design by Frank Van Durem. Photo credit: Tim Maloney, Technical Imagery Studios.
Set amongst the oak trees, with a peaceful view of the valley, this contemporary art studio/office is new construction featuring cedar siding and Ipé wood decking inside and out.
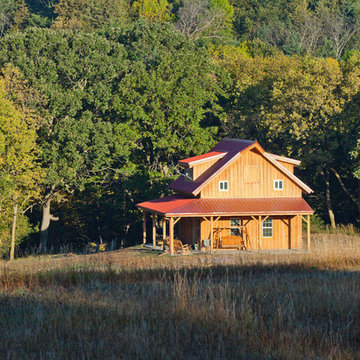
Sand Creek Post & Beam
На фото: маленький дом в стиле рустика для на участке и в саду
На фото: маленький дом в стиле рустика для на участке и в саду
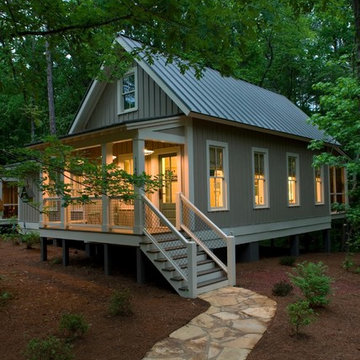
Стильный дизайн: маленький дом в стиле рустика для на участке и в саду - последний тренд
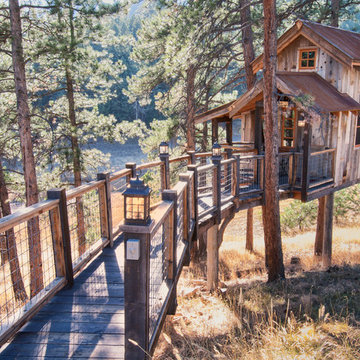
Photo by June Cannon, Trestlewood
Свежая идея для дизайна: маленький, деревянный, бежевый частный загородный дом в стиле рустика с двускатной крышей и металлической крышей для на участке и в саду - отличное фото интерьера
Свежая идея для дизайна: маленький, деревянный, бежевый частный загородный дом в стиле рустика с двускатной крышей и металлической крышей для на участке и в саду - отличное фото интерьера

This award-winning and intimate cottage was rebuilt on the site of a deteriorating outbuilding. Doubling as a custom jewelry studio and guest retreat, the cottage’s timeless design was inspired by old National Parks rough-stone shelters that the owners had fallen in love with. A single living space boasts custom built-ins for jewelry work, a Murphy bed for overnight guests, and a stone fireplace for warmth and relaxation. A cozy loft nestles behind rustic timber trusses above. Expansive sliding glass doors open to an outdoor living terrace overlooking a serene wooded meadow.
Photos by: Emily Minton Redfield

Fine craftsmanship and attention to detail has given new life to this Craftsman Bungalow, originally built in 1919. Architect: Blackbird Architects.. Photography: Jim Bartsch Photography

Shantanu Starick
Пример оригинального дизайна: маленький, одноэтажный дом из контейнеров, из контейнеров в современном стиле для на участке и в саду
Пример оригинального дизайна: маленький, одноэтажный дом из контейнеров, из контейнеров в современном стиле для на участке и в саду
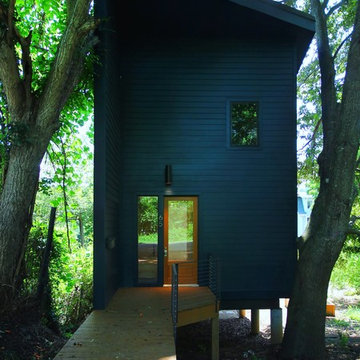
photo credits: Jennifer Coates
Идея дизайна: маленький, серый дом в современном стиле для на участке и в саду
Идея дизайна: маленький, серый дом в современном стиле для на участке и в саду

Paul Bardagjy
Пример оригинального дизайна: двухэтажный, маленький, серый дом в стиле модернизм с облицовкой из металла для на участке и в саду
Пример оригинального дизайна: двухэтажный, маленький, серый дом в стиле модернизм с облицовкой из металла для на участке и в саду
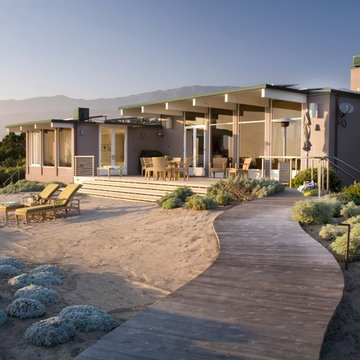
Bill Zeldis
Пример оригинального дизайна: маленький, одноэтажный дом в морском стиле с плоской крышей для на участке и в саду
Пример оригинального дизайна: маленький, одноэтажный дом в морском стиле с плоской крышей для на участке и в саду
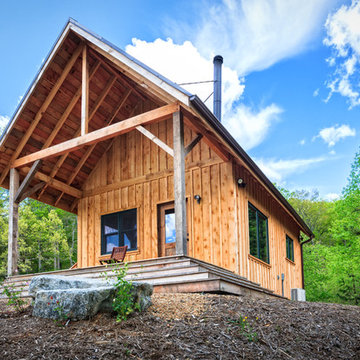
Rustic cabin nestled in the Blue Ridge Mountains near Asheville, NC. The cabin is a riff on the Appalachian culture and its architecture. Built as if it rose from the local woods, by local craftsmen with the tradition of seat-of-the-pants resourcefulness. The cabin echoes the Appalachian traditions of small is beautiful, and richness in simplicity.
Reclaimed Heart Pine flooring. Reclaimed barn wood wall panelling. Cypress wall panelling with nickel groove. Wormy Maple loft flooring. Exterior door hand crafted by local artisan. Ships ladder constructed from leftover rough-sawn Hemlock rafters.
Builder: River Birch Builders, Asheville, NC 828-777-3501
Photography: William Britten williambritten.com
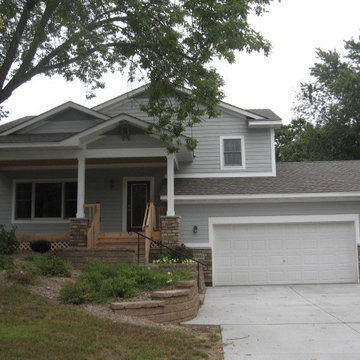
All of the homes in this neighborhood are split-levels with tuck under attached garages. So was the previous home, which was destroyed in a fire. To stay in the character of the neighborhood, and for ease of site work, this home was also designed as a split level.

The Silvertree residence by Tucson Architects Secrest Architecture is a study in how a small, dated, closed in and inwardly focused residence can be revived into an inspiring modern space that interacts with the outdoors.
Secrest Architecture LLC
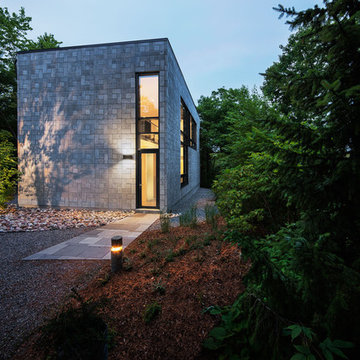
Photolux Studios (Christian Lalonde)
Идея дизайна: маленький дом из контейнеров, из контейнеров в стиле модернизм с облицовкой из камня для на участке и в саду
Идея дизайна: маленький дом из контейнеров, из контейнеров в стиле модернизм с облицовкой из камня для на участке и в саду
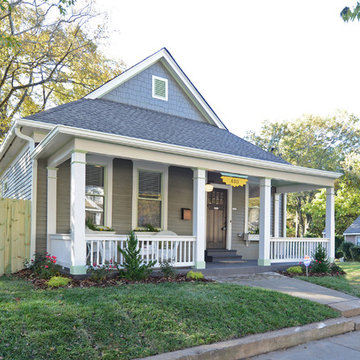
Remodeled exterior of former derelict property in the Grant Park Historic District of Atlanta, GA
На фото: маленький, одноэтажный, серый, деревянный частный загородный дом в классическом стиле с вальмовой крышей и крышей из гибкой черепицы для на участке и в саду с
На фото: маленький, одноэтажный, серый, деревянный частный загородный дом в классическом стиле с вальмовой крышей и крышей из гибкой черепицы для на участке и в саду с
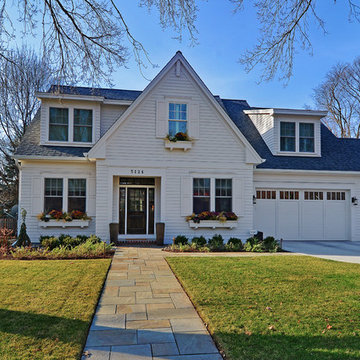
Photography by VHT
Источник вдохновения для домашнего уюта: маленький, двухэтажный дом в классическом стиле для на участке и в саду
Источник вдохновения для домашнего уюта: маленький, двухэтажный дом в классическом стиле для на участке и в саду

Photo by Ed Gohlich
На фото: маленький, одноэтажный, деревянный, белый частный загородный дом в классическом стиле с двускатной крышей и крышей из гибкой черепицы для на участке и в саду
На фото: маленький, одноэтажный, деревянный, белый частный загородный дом в классическом стиле с двускатной крышей и крышей из гибкой черепицы для на участке и в саду

This little white cottage has been a hit! See our project " Little White Cottage for more photos. We have plans from 1379SF to 2745SF.
Свежая идея для дизайна: маленький, двухэтажный, белый частный загородный дом в классическом стиле с облицовкой из ЦСП, двускатной крышей и металлической крышей для на участке и в саду - отличное фото интерьера
Свежая идея для дизайна: маленький, двухэтажный, белый частный загородный дом в классическом стиле с облицовкой из ЦСП, двускатной крышей и металлической крышей для на участке и в саду - отличное фото интерьера
Красивые маленькие дома для на участке и в саду – 23 172 фото фасадов
5
