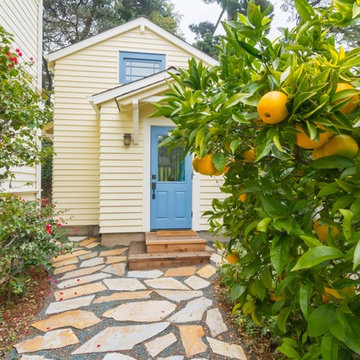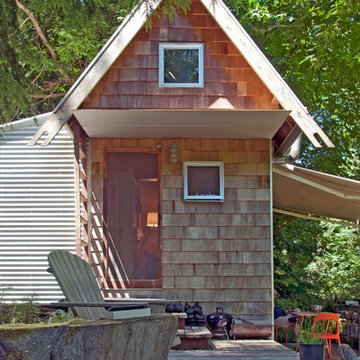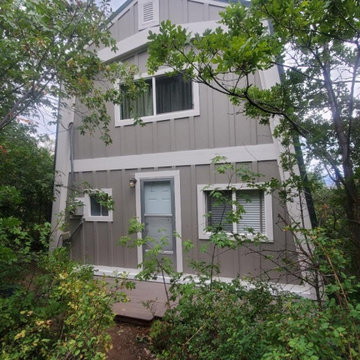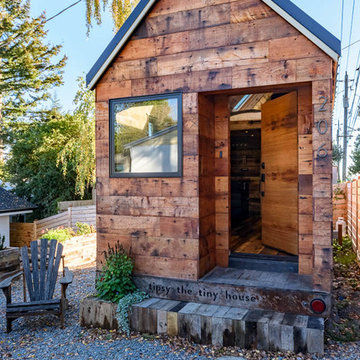Красивые маленькие мини дома для на участке и в саду – 829 фото фасадов
Сортировать:
Бюджет
Сортировать:Популярное за сегодня
1 - 20 из 829 фото
1 из 3

На фото: маленький, деревянный, серый мини дом в стиле неоклассика (современная классика) с металлической крышей и серой крышей для на участке и в саду

This efficiently-built Coronet Grange guest house complements the raw beauty of neighboring Coronet Peak and blends into the outstanding natural landscape.

New Avenue Inc.
Источник вдохновения для домашнего уюта: маленький, желтый мини дом в классическом стиле для на участке и в саду
Источник вдохновения для домашнего уюта: маленький, желтый мини дом в классическом стиле для на участке и в саду

Tiny House Exterior
Photography: Gieves Anderson
Noble Johnson Architects was honored to partner with Huseby Homes to design a Tiny House which was displayed at Nashville botanical garden, Cheekwood, for two weeks in the spring of 2021. It was then auctioned off to benefit the Swan Ball. Although the Tiny House is only 383 square feet, the vaulted space creates an incredibly inviting volume. Its natural light, high end appliances and luxury lighting create a welcoming space.

In the quite streets of southern Studio city a new, cozy and sub bathed bungalow was designed and built by us.
The white stucco with the blue entrance doors (blue will be a color that resonated throughout the project) work well with the modern sconce lights.
Inside you will find larger than normal kitchen for an ADU due to the smart L-shape design with extra compact appliances.
The roof is vaulted hip roof (4 different slopes rising to the center) with a nice decorative white beam cutting through the space.
The bathroom boasts a large shower and a compact vanity unit.
Everything that a guest or a renter will need in a simple yet well designed and decorated garage conversion.

FineCraft Contractors, Inc.
Harrison Design
Пример оригинального дизайна: маленький, двухэтажный, серый мини дом в стиле модернизм с облицовкой из цементной штукатурки, двускатной крышей, металлической крышей и черной крышей для на участке и в саду
Пример оригинального дизайна: маленький, двухэтажный, серый мини дом в стиле модернизм с облицовкой из цементной штукатурки, двускатной крышей, металлической крышей и черной крышей для на участке и в саду

Erik Bishoff Photography
Свежая идея для дизайна: маленький, одноэтажный, деревянный, серый мини дом в современном стиле с односкатной крышей и металлической крышей для на участке и в саду - отличное фото интерьера
Свежая идея для дизайна: маленький, одноэтажный, деревянный, серый мини дом в современном стиле с односкатной крышей и металлической крышей для на участке и в саду - отличное фото интерьера

Photo by Benjamin Rasmussen for Dwell Magazine.
На фото: маленький, одноэтажный, коричневый, деревянный мини дом в стиле рустика с плоской крышей для на участке и в саду
На фото: маленький, одноэтажный, коричневый, деревянный мини дом в стиле рустика с плоской крышей для на участке и в саду

The kitchen window herb box is one of a number of easily attached accessories. The exterior water spigot delivers both hot and cold water from the unit's on-demand water heater.
Photo by Kate Russell

Solar panels integrated into the Bothy's pyramid roofs
Пример оригинального дизайна: одноэтажный, деревянный, маленький мини дом в стиле рустика для на участке и в саду
Пример оригинального дизайна: одноэтажный, деревянный, маленький мини дом в стиле рустика для на участке и в саду

Идея дизайна: маленький, одноэтажный, деревянный, черный мини дом с плоской крышей, серой крышей и отделкой дранкой для на участке и в саду

На фото: маленький, двухэтажный, черный мини дом в стиле модернизм с облицовкой из металла, односкатной крышей и металлической крышей для на участке и в саду с

Ray Schram
На фото: маленький, одноэтажный, черный мини дом в современном стиле с вальмовой крышей для на участке и в саду
На фото: маленький, одноэтажный, черный мини дом в современном стиле с вальмовой крышей для на участке и в саду

На фото: маленький, деревянный, зеленый, одноэтажный мини дом в классическом стиле с двускатной крышей и металлической крышей для на участке и в саду

This 1,000 square foot backyard residence was designed to comply with the requirements of Seattle’s Detached Accessory Dwelling Unit (DADU) program, and can be permitted on most residential properties as a secondary residence, office or rental unit. The overall form is reminiscent of a traditional gable roofed house allowing the DADU to fit in well in suburban neighborhoods, while the specific design, material expression and openness are decidedly more modern.
Designed with flexibility in mind, a lofted space upstairs overlooks the double height main living space below and both have ample access to natural daylight and views provided by the large glazed wall and skylights above. The main living space enjoys an open kitchen, and a large linear gas fireplace and opens onto a private patio/ entry area with large double sliding patio doors. The standing seam corten steel roofing and siding as well as the brick chimney were selected for maximum durability and for their natural beauty and low-maintenance characteristics. The gabled roof comes pre-wired for photovoltaic panels, giving the option to make this DADU net-zero.

New decks extend the small living spaces on the inside of the cabin to the outdoors.
Photo: Kyle Kinney
Идея дизайна: маленький, одноэтажный, деревянный мини дом в стиле рустика с двускатной крышей для на участке и в саду, охотников
Идея дизайна: маленький, одноэтажный, деревянный мини дом в стиле рустика с двускатной крышей для на участке и в саду, охотников

Свежая идея для дизайна: маленький, двухэтажный мини дом с облицовкой из ЦСП и отделкой доской с нащельником для на участке и в саду - отличное фото интерьера

In the quite streets of southern Studio city a new, cozy and sub bathed bungalow was designed and built by us.
The white stucco with the blue entrance doors (blue will be a color that resonated throughout the project) work well with the modern sconce lights.
Inside you will find larger than normal kitchen for an ADU due to the smart L-shape design with extra compact appliances.
The roof is vaulted hip roof (4 different slopes rising to the center) with a nice decorative white beam cutting through the space.
The bathroom boasts a large shower and a compact vanity unit.
Everything that a guest or a renter will need in a simple yet well designed and decorated garage conversion.

Стильный дизайн: маленький, двухэтажный, деревянный, коричневый мини дом в стиле рустика с двускатной крышей для на участке и в саду, охотников - последний тренд
Красивые маленькие мини дома для на участке и в саду – 829 фото фасадов
1
