Красивые маленькие, серые дома для на участке и в саду – 3 737 фото фасадов
Сортировать:
Бюджет
Сортировать:Популярное за сегодня
1 - 20 из 3 737 фото
1 из 3

Richard Leo Johnson
Пример оригинального дизайна: маленький, одноэтажный, серый дом в стиле кантри для на участке и в саду
Пример оригинального дизайна: маленький, одноэтажный, серый дом в стиле кантри для на участке и в саду

Ken & Erin Loechner
Стильный дизайн: маленький, одноэтажный, серый частный загородный дом в стиле ретро с односкатной крышей и крышей из гибкой черепицы для на участке и в саду - последний тренд
Стильный дизайн: маленький, одноэтажный, серый частный загородный дом в стиле ретро с односкатной крышей и крышей из гибкой черепицы для на участке и в саду - последний тренд

Builder: John Kraemer & Sons | Photography: Landmark Photography
Свежая идея для дизайна: маленький, двухэтажный, серый дом в современном стиле с комбинированной облицовкой и плоской крышей для на участке и в саду - отличное фото интерьера
Свежая идея для дизайна: маленький, двухэтажный, серый дом в современном стиле с комбинированной облицовкой и плоской крышей для на участке и в саду - отличное фото интерьера

These contemporary accessory dwelling unit plans deliver an indoor-outdoor living space consisting of an open-plan kitchen, dining, living, laundry as also include two bedrooms all contained in 753 square feet. The design also incorporates 452 square feet of alfresco and terrace sun drenched external area are ideally suited to extended family visits or a separate artist’s studio. The size of the accessory dwelling unit plans harmonize with the local authority planning schemes that contain clauses for secondary ancillary dwellings. When correctly orientated on the site, the raking ceilings of the accessory dwelling unit plans conform to passive solar design principles and ensure solar heat gain during the cooler winter months.
The accessory dwelling unit plans recognize the importance on sustainability and energy-efficient design principles, achieving passive solar design principles by catching the winter heat gain when the sun is at lower azimuth and storing the radiant energy in the thermal mass of the reinforced concrete slab that operates as the heat sink. The calculated sun shading eliminates the worst of the summer heat gain through the accessory dwelling unit plans fenestration while awning highlight windows vent stale hot air along the southern elevation employing ‘stack effect’ ventilation.

This is the renovated design which highlights the vaulted ceiling that projects through to the exterior.
Стильный дизайн: маленький, одноэтажный, серый частный загородный дом в стиле ретро с облицовкой из ЦСП, вальмовой крышей, крышей из гибкой черепицы, серой крышей и отделкой планкеном для на участке и в саду - последний тренд
Стильный дизайн: маленький, одноэтажный, серый частный загородный дом в стиле ретро с облицовкой из ЦСП, вальмовой крышей, крышей из гибкой черепицы, серой крышей и отделкой планкеном для на участке и в саду - последний тренд

With a grand total of 1,247 square feet of living space, the Lincoln Deck House was designed to efficiently utilize every bit of its floor plan. This home features two bedrooms, two bathrooms, a two-car detached garage and boasts an impressive great room, whose soaring ceilings and walls of glass welcome the outside in to make the space feel one with nature.
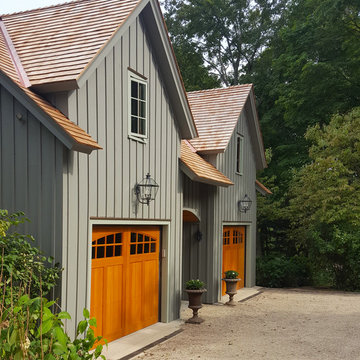
На фото: маленький, двухэтажный, деревянный, серый частный загородный дом в классическом стиле с двускатной крышей и крышей из гибкой черепицы для на участке и в саду с

Front Entry and Deck
Идея дизайна: маленький, одноэтажный, серый частный загородный дом в стиле модернизм с облицовкой из цементной штукатурки, двускатной крышей и крышей из гибкой черепицы для на участке и в саду
Идея дизайна: маленький, одноэтажный, серый частный загородный дом в стиле модернизм с облицовкой из цементной штукатурки, двускатной крышей и крышей из гибкой черепицы для на участке и в саду

The cantilevered informal sitting area hangs out into the back yard. Floating aluminum steps create a path from the house to a raised ipe deck and down to the yard. The deep corrugations of the metal siding contrast with the vertical v-groove siding of the original ranch house. The floating steel and glass cube adds a dramatic interior volume and captures the view of the landscaped back yard.
Photo copyright Nathan Eikelberg

This West Asheville small house is on an ⅛ acre infill lot just 1 block from the Haywood Road commercial district. With only 840 square feet, space optimization is key. Each room houses multiple functions, and storage space is integrated into every possible location.
The owners strongly emphasized using available outdoor space to its fullest. A large screened porch takes advantage of the our climate, and is an adjunct dining room and living space for three seasons of the year.
A simple form and tonal grey palette unify and lend a modern aesthetic to the exterior of the small house, while light colors and high ceilings give the interior an airy feel.
Photography by Todd Crawford

Matthew Millman
Стильный дизайн: маленький, одноэтажный, серый дом в стиле модернизм с облицовкой из металла и плоской крышей для на участке и в саду - последний тренд
Стильный дизайн: маленький, одноэтажный, серый дом в стиле модернизм с облицовкой из металла и плоской крышей для на участке и в саду - последний тренд
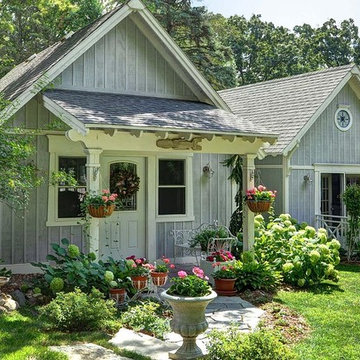
Twin Pines Enchanted Cottage Adorned With Perennial Gardens, Flagstone Walkway, Corbels & Stained Glass Window
Свежая идея для дизайна: маленький, одноэтажный, деревянный, серый дом в стиле кантри для на участке и в саду - отличное фото интерьера
Свежая идея для дизайна: маленький, одноэтажный, деревянный, серый дом в стиле кантри для на участке и в саду - отличное фото интерьера
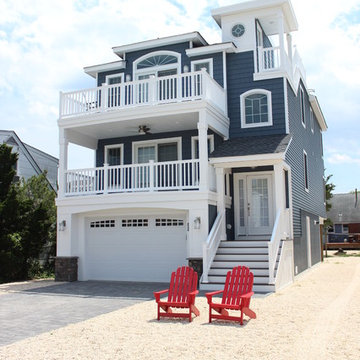
Beautiful, low maintenance home on a narrow lot on Long Beach Island. This reversed living home has the bedrooms and baths on the first floor and the living and entertaining spaces on the top floor. This enables the owners to take advantage of beach views and coastal breezes. There are three decks for entertaining, including a roof deck.

Emmanuel Correia
Источник вдохновения для домашнего уюта: маленький, одноэтажный, серый дом в современном стиле с облицовкой из металла и плоской крышей для на участке и в саду
Источник вдохновения для домашнего уюта: маленький, одноэтажный, серый дом в современном стиле с облицовкой из металла и плоской крышей для на участке и в саду
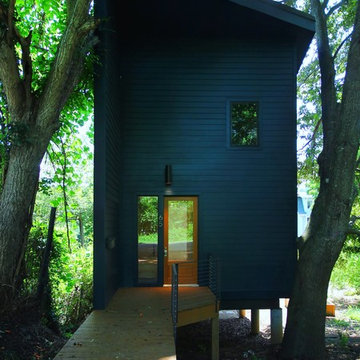
photo credits: Jennifer Coates
Идея дизайна: маленький, серый дом в современном стиле для на участке и в саду
Идея дизайна: маленький, серый дом в современном стиле для на участке и в саду

Paul Bardagjy
Пример оригинального дизайна: двухэтажный, маленький, серый дом в стиле модернизм с облицовкой из металла для на участке и в саду
Пример оригинального дизайна: двухэтажный, маленький, серый дом в стиле модернизм с облицовкой из металла для на участке и в саду
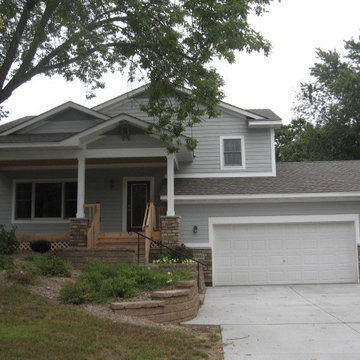
All of the homes in this neighborhood are split-levels with tuck under attached garages. So was the previous home, which was destroyed in a fire. To stay in the character of the neighborhood, and for ease of site work, this home was also designed as a split level.

The Silvertree residence by Tucson Architects Secrest Architecture is a study in how a small, dated, closed in and inwardly focused residence can be revived into an inspiring modern space that interacts with the outdoors.
Secrest Architecture LLC
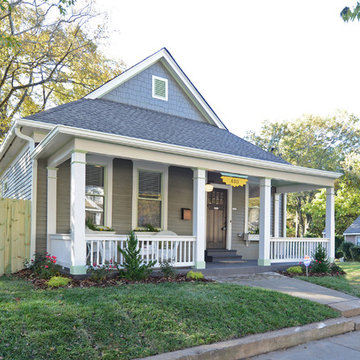
Remodeled exterior of former derelict property in the Grant Park Historic District of Atlanta, GA
На фото: маленький, одноэтажный, серый, деревянный частный загородный дом в классическом стиле с вальмовой крышей и крышей из гибкой черепицы для на участке и в саду с
На фото: маленький, одноэтажный, серый, деревянный частный загородный дом в классическом стиле с вальмовой крышей и крышей из гибкой черепицы для на участке и в саду с
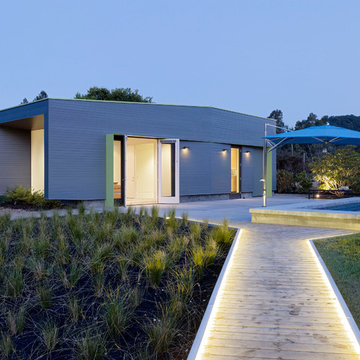
Matthew Millman
Свежая идея для дизайна: маленький, одноэтажный, серый дом в современном стиле с облицовкой из металла и плоской крышей для на участке и в саду - отличное фото интерьера
Свежая идея для дизайна: маленький, одноэтажный, серый дом в современном стиле с облицовкой из металла и плоской крышей для на участке и в саду - отличное фото интерьера
Красивые маленькие, серые дома для на участке и в саду – 3 737 фото фасадов
1