Красивые маленькие, серые дома для на участке и в саду – 3 767 фото фасадов
Сортировать:
Бюджет
Сортировать:Популярное за сегодня
41 - 60 из 3 767 фото
1 из 3
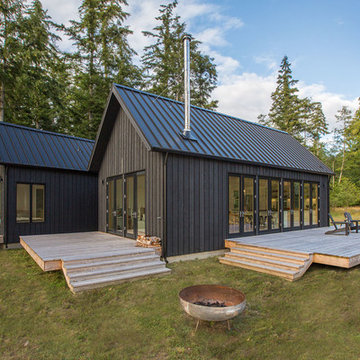
Photographer: Alexander Canaria and Taylor Proctor
Свежая идея для дизайна: маленький, одноэтажный, деревянный, серый дом в стиле рустика с двускатной крышей для на участке и в саду - отличное фото интерьера
Свежая идея для дизайна: маленький, одноэтажный, деревянный, серый дом в стиле рустика с двускатной крышей для на участке и в саду - отличное фото интерьера

Exterior view of home with stucco exterior and metal roof. Clerestory gives the home more street presence.
Источник вдохновения для домашнего уюта: маленький, одноэтажный, серый частный загородный дом в современном стиле с облицовкой из цементной штукатурки, плоской крышей и металлической крышей для на участке и в саду
Источник вдохновения для домашнего уюта: маленький, одноэтажный, серый частный загородный дом в современном стиле с облицовкой из цементной штукатурки, плоской крышей и металлической крышей для на участке и в саду
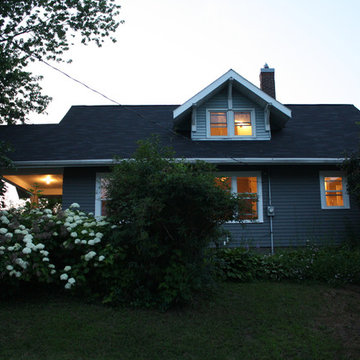
Пример оригинального дизайна: маленький, двухэтажный, деревянный, серый дом в стиле кантри для на участке и в саду
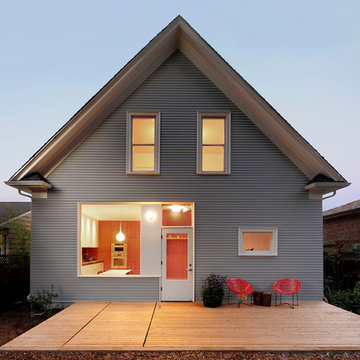
Mark Woods
Стильный дизайн: маленький, двухэтажный, серый, деревянный частный загородный дом в стиле неоклассика (современная классика) с двускатной крышей для на участке и в саду - последний тренд
Стильный дизайн: маленький, двухэтажный, серый, деревянный частный загородный дом в стиле неоклассика (современная классика) с двускатной крышей для на участке и в саду - последний тренд

Todd Tully Danner, AIA, IIDA
Источник вдохновения для домашнего уюта: маленький, двухэтажный, серый частный загородный дом в стиле кантри с облицовкой из ЦСП, двускатной крышей и металлической крышей для на участке и в саду
Источник вдохновения для домашнего уюта: маленький, двухэтажный, серый частный загородный дом в стиле кантри с облицовкой из ЦСП, двускатной крышей и металлической крышей для на участке и в саду

Small space living solutions are used throughout this contemporary 596 square foot townhome. Adjustable height table in the entry area serves as both a coffee table for socializing and as a dining table for eating. Curved banquette is upholstered in outdoor fabric for durability and maximizes space with hidden storage underneath the seat. Kitchen island has a retractable countertop for additional seating while the living area conceals a work desk and media center behind sliding shoji screens.
Calming tones of sand and deep ocean blue fill the tiny bedroom downstairs. Glowing bedside sconces utilize wall-mounting and swing arms to conserve bedside space and maximize flexibility.
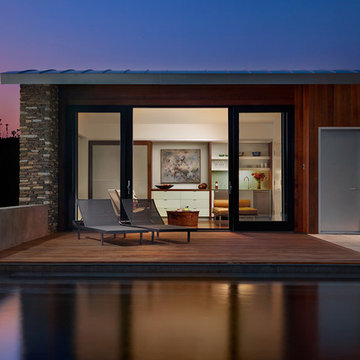
Peter Peirce
Стильный дизайн: маленький, одноэтажный, серый частный загородный дом в стиле модернизм с облицовкой из камня и металлической крышей для на участке и в саду - последний тренд
Стильный дизайн: маленький, одноэтажный, серый частный загородный дом в стиле модернизм с облицовкой из камня и металлической крышей для на участке и в саду - последний тренд
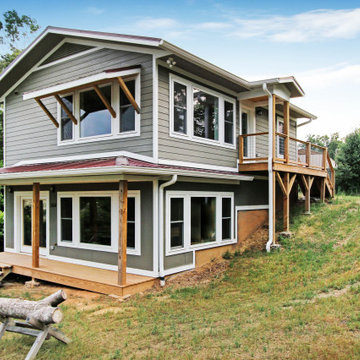
На фото: маленький, двухэтажный, деревянный, серый частный загородный дом в стиле кантри с двускатной крышей, металлической крышей, красной крышей и отделкой планкеном для на участке и в саду
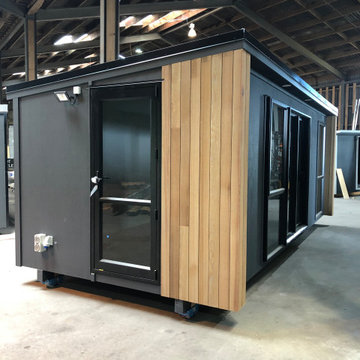
A tiny house on wheels offers several advantages.
* Easily sited on your property.
* Relatively small initial outlay.
* Cheaper ongoing utility and maintenance costs.
* Insulated – warm in winter and cool in summer.
* Fully customisable to your requirements.
* Electrically compliant.
* Easy resale when no longer required.
Join the affordable housing revolution and talk to us about building your dream tiny house on a trailer.
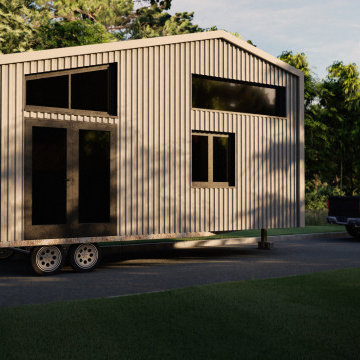
Tiny House with metal siding on wheels. Durable modern home.
Свежая идея для дизайна: маленький, одноэтажный, серый частный загородный дом в стиле модернизм с облицовкой из металла, односкатной крышей и металлической крышей для на участке и в саду - отличное фото интерьера
Свежая идея для дизайна: маленький, одноэтажный, серый частный загородный дом в стиле модернизм с облицовкой из металла, односкатной крышей и металлической крышей для на участке и в саду - отличное фото интерьера
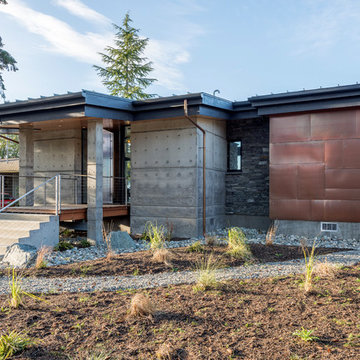
Architectural concrete and copper panels. Photography by Lucas Henning.
На фото: маленький, одноэтажный, серый частный загородный дом в стиле модернизм с облицовкой из бетона, односкатной крышей и металлической крышей для на участке и в саду с
На фото: маленький, одноэтажный, серый частный загородный дом в стиле модернизм с облицовкой из бетона, односкатной крышей и металлической крышей для на участке и в саду с
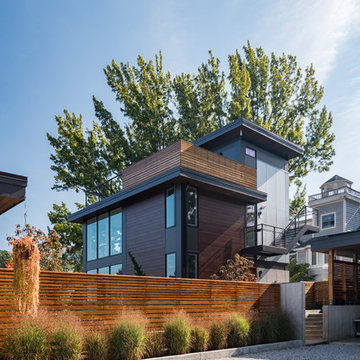
A couple wanted a weekend retreat without spending a majority of their getaway in an automobile. Therefore, a lot was purchased along the Rocky River with the vision of creating a nearby escape less than five miles away from their home. This 1,300 sf 24’ x 24’ dwelling is divided into a four square quadrant with the goal to create a variety of interior and exterior experiences while maintaining a rather small footprint.
Typically, when going on a weekend retreat one has the drive time to decompress. However, without this, the goal was to create a procession from the car to the house to signify such change of context. This concept was achieved through the use of a wood slatted screen wall which must be passed through. After winding around a collection of poured concrete steps and walls one comes to a wood plank bridge and crosses over a Japanese garden leaving all the stresses of the daily world behind.
The house is structured around a nine column steel frame grid, which reinforces the impression one gets of the four quadrants. The two rear quadrants intentionally house enclosed program space but once passed through, the floor plan completely opens to long views down to the mouth of the river into Lake Erie.
On the second floor the four square grid is stacked with one quadrant removed for the two story living area on the first floor to capture heightened views down the river. In a move to create complete separation there is a one quadrant roof top office with surrounding roof top garden space. The rooftop office is accessed through a unique approach by exiting onto a steel grated staircase which wraps up the exterior facade of the house. This experience provides an additional retreat within their weekend getaway, and serves as the apex of the house where one can completely enjoy the views of Lake Erie disappearing over the horizon.
Visually the house extends into the riverside site, but the four quadrant axis also physically extends creating a series of experiences out on the property. The Northeast kitchen quadrant extends out to become an exterior kitchen & dining space. The two-story Northwest living room quadrant extends out to a series of wrap around steps and lounge seating. A fire pit sits in this quadrant as well farther out in the lawn. A fruit and vegetable garden sits out in the Southwest quadrant in near proximity to the shed, and the entry sequence is contained within the Southeast quadrant extension. Internally and externally the whole house is organized in a simple and concise way and achieves the ultimate goal of creating many different experiences within a rationally sized footprint.
Photo: Sergiu Stoian
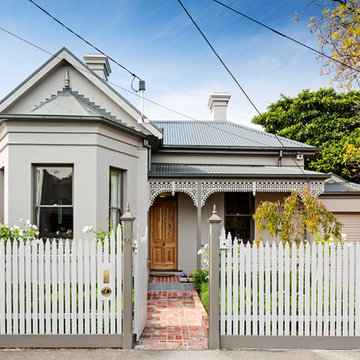
Part of the brief of this house was to revitalise and expand the home to cater for a rapidly growing family and its modern needs.
The result – a six bedroom family home that can once again stand proud and be admired for the next 100 years.
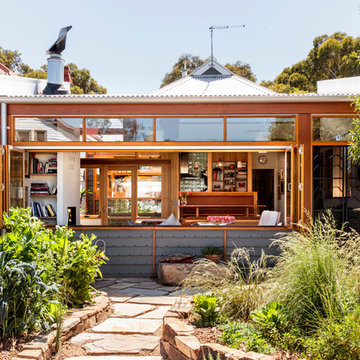
Home of Emily Wright of Nancybird. Exterior view from the garden.
Photography by Neil Preito
Источник вдохновения для домашнего уюта: маленький, одноэтажный, серый дом в современном стиле с комбинированной облицовкой для на участке и в саду
Источник вдохновения для домашнего уюта: маленький, одноэтажный, серый дом в современном стиле с комбинированной облицовкой для на участке и в саду
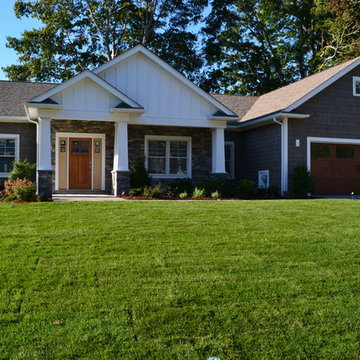
Стильный дизайн: маленький, одноэтажный, серый дом в классическом стиле с облицовкой из ЦСП для на участке и в саду - последний тренд

Paul Bardagjy
Пример оригинального дизайна: двухэтажный, маленький, серый дом в стиле модернизм с облицовкой из металла для на участке и в саду
Пример оригинального дизайна: двухэтажный, маленький, серый дом в стиле модернизм с облицовкой из металла для на участке и в саду

Пример оригинального дизайна: маленький, одноэтажный, серый многоквартирный дом в морском стиле с облицовкой из цементной штукатурки, двускатной крышей и крышей из гибкой черепицы для на участке и в саду

Jeff Roberts Imaging
На фото: маленький, двухэтажный, деревянный, серый частный загородный дом в стиле рустика с односкатной крышей и металлической крышей для на участке и в саду с
На фото: маленький, двухэтажный, деревянный, серый частный загородный дом в стиле рустика с односкатной крышей и металлической крышей для на участке и в саду с
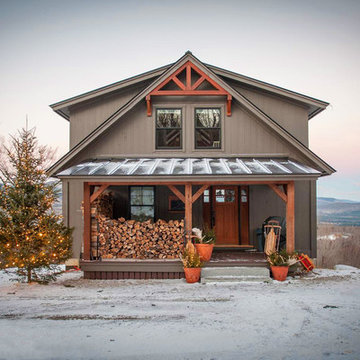
Moose Ridge Lodge at holiday time.
Идея дизайна: маленький, двухэтажный, деревянный, серый дом в стиле рустика с двускатной крышей для на участке и в саду
Идея дизайна: маленький, двухэтажный, деревянный, серый дом в стиле рустика с двускатной крышей для на участке и в саду

Gates on each end to enable cleaning.
Стильный дизайн: маленький, одноэтажный, серый частный загородный дом в стиле кантри с комбинированной облицовкой, односкатной крышей и крышей из смешанных материалов для на участке и в саду - последний тренд
Стильный дизайн: маленький, одноэтажный, серый частный загородный дом в стиле кантри с комбинированной облицовкой, односкатной крышей и крышей из смешанных материалов для на участке и в саду - последний тренд
Красивые маленькие, серые дома для на участке и в саду – 3 767 фото фасадов
3