Красивые маленькие, деревянные дома для на участке и в саду – 6 299 фото фасадов
Сортировать:
Бюджет
Сортировать:Популярное за сегодня
1 - 20 из 6 299 фото
1 из 5

A uniform and cohesive look adds simplicity to the overall aesthetic, supporting the minimalist design. The A5s is Glo’s slimmest profile, allowing for more glass, less frame, and wider sightlines. The concealed hinge creates a clean interior look while also providing a more energy-efficient air-tight window. The increased performance is also seen in the triple pane glazing used in both series. The windows and doors alike provide a larger continuous thermal break, multiple air seals, high-performance spacers, Low-E glass, and argon filled glazing, with U-values as low as 0.20. Energy efficiency and effortless minimalism create a breathtaking Scandinavian-style remodel.

На фото: маленький, одноэтажный, деревянный, черный частный загородный дом в скандинавском стиле с двускатной крышей и крышей из гибкой черепицы для на участке и в саду

A tiny waterfront house in Kennebunkport, Maine.
Photos by James R. Salomon
На фото: одноэтажный, деревянный, синий, маленький мини дом в морском стиле с вальмовой крышей и крышей из гибкой черепицы для на участке и в саду с
На фото: одноэтажный, деревянный, синий, маленький мини дом в морском стиле с вальмовой крышей и крышей из гибкой черепицы для на участке и в саду с

The client’s request was quite common - a typical 2800 sf builder home with 3 bedrooms, 2 baths, living space, and den. However, their desire was for this to be “anything but common.” The result is an innovative update on the production home for the modern era, and serves as a direct counterpoint to the neighborhood and its more conventional suburban housing stock, which focus views to the backyard and seeks to nullify the unique qualities and challenges of topography and the natural environment.
The Terraced House cautiously steps down the site’s steep topography, resulting in a more nuanced approach to site development than cutting and filling that is so common in the builder homes of the area. The compact house opens up in very focused views that capture the natural wooded setting, while masking the sounds and views of the directly adjacent roadway. The main living spaces face this major roadway, effectively flipping the typical orientation of a suburban home, and the main entrance pulls visitors up to the second floor and halfway through the site, providing a sense of procession and privacy absent in the typical suburban home.
Clad in a custom rain screen that reflects the wood of the surrounding landscape - while providing a glimpse into the interior tones that are used. The stepping “wood boxes” rest on a series of concrete walls that organize the site, retain the earth, and - in conjunction with the wood veneer panels - provide a subtle organic texture to the composition.
The interior spaces wrap around an interior knuckle that houses public zones and vertical circulation - allowing more private spaces to exist at the edges of the building. The windows get larger and more frequent as they ascend the building, culminating in the upstairs bedrooms that occupy the site like a tree house - giving views in all directions.
The Terraced House imports urban qualities to the suburban neighborhood and seeks to elevate the typical approach to production home construction, while being more in tune with modern family living patterns.
Overview:
Elm Grove
Size:
2,800 sf,
3 bedrooms, 2 bathrooms
Completion Date:
September 2014
Services:
Architecture, Landscape Architecture
Interior Consultants: Amy Carman Design

Built by Neverstop Group + Photograph by Caitlin Mills +
Styling by Natalie James
На фото: маленький, одноэтажный, деревянный, бежевый частный загородный дом в современном стиле с крышей из смешанных материалов и двускатной крышей для на участке и в саду с
На фото: маленький, одноэтажный, деревянный, бежевый частный загородный дом в современном стиле с крышей из смешанных материалов и двускатной крышей для на участке и в саду с
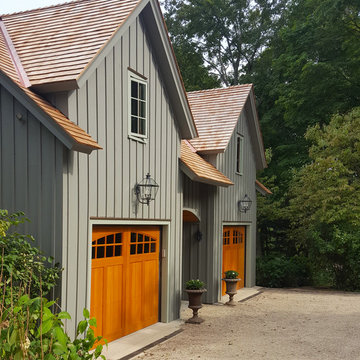
На фото: маленький, двухэтажный, деревянный, серый частный загородный дом в классическом стиле с двускатной крышей и крышей из гибкой черепицы для на участке и в саду с
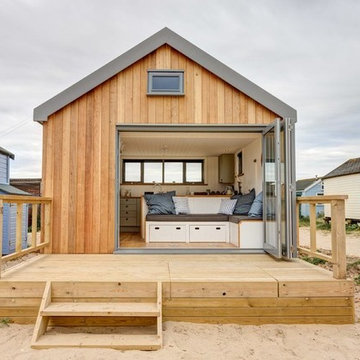
Свежая идея для дизайна: маленький, деревянный дом в морском стиле с двускатной крышей для на участке и в саду - отличное фото интерьера

На фото: маленький, одноэтажный, деревянный, белый частный загородный дом в стиле кантри с металлической крышей для на участке и в саду
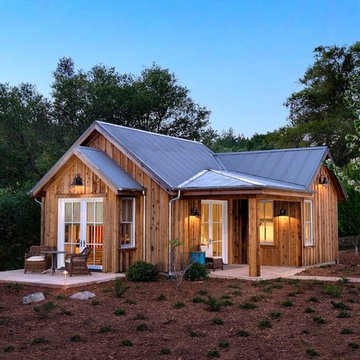
Пример оригинального дизайна: маленький, одноэтажный, деревянный, коричневый частный загородный дом в стиле рустика с двускатной крышей и металлической крышей для на участке и в саду
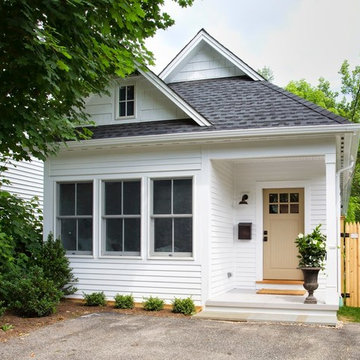
David Fell
Идея дизайна: маленький, двухэтажный, деревянный, белый частный загородный дом в классическом стиле с крышей из гибкой черепицы для на участке и в саду
Идея дизайна: маленький, двухэтажный, деревянный, белый частный загородный дом в классическом стиле с крышей из гибкой черепицы для на участке и в саду
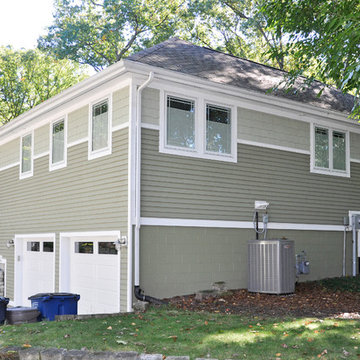
Northwest corner of house showing existing sunken garage and entry in the distance.
Photos by Architect, edited by PGP Creative Photography
Свежая идея для дизайна: маленький, двухэтажный, деревянный, зеленый дом в стиле неоклассика (современная классика) с вальмовой крышей для на участке и в саду - отличное фото интерьера
Свежая идея для дизайна: маленький, двухэтажный, деревянный, зеленый дом в стиле неоклассика (современная классика) с вальмовой крышей для на участке и в саду - отличное фото интерьера

This West Asheville small house is on an ⅛ acre infill lot just 1 block from the Haywood Road commercial district. With only 840 square feet, space optimization is key. Each room houses multiple functions, and storage space is integrated into every possible location.
The owners strongly emphasized using available outdoor space to its fullest. A large screened porch takes advantage of the our climate, and is an adjunct dining room and living space for three seasons of the year.
A simple form and tonal grey palette unify and lend a modern aesthetic to the exterior of the small house, while light colors and high ceilings give the interior an airy feel.
Photography by Todd Crawford
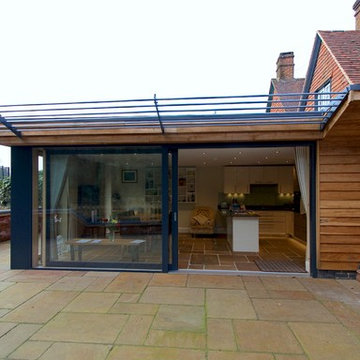
David Underhill
Идея дизайна: маленький, одноэтажный, деревянный, красный дом в современном стиле с плоской крышей для на участке и в саду
Идея дизайна: маленький, одноэтажный, деревянный, красный дом в современном стиле с плоской крышей для на участке и в саду
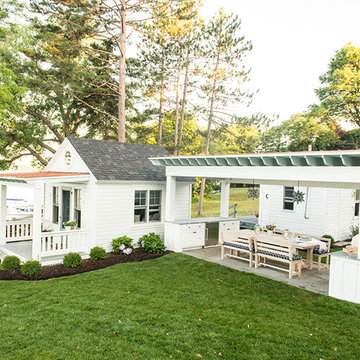
Out door Pergola photo: Alice G Patterson
Пример оригинального дизайна: маленький, одноэтажный, деревянный, белый дом в классическом стиле с вальмовой крышей для на участке и в саду
Пример оригинального дизайна: маленький, одноэтажный, деревянный, белый дом в классическом стиле с вальмовой крышей для на участке и в саду
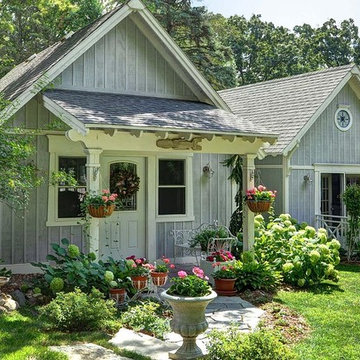
Twin Pines Enchanted Cottage Adorned With Perennial Gardens, Flagstone Walkway, Corbels & Stained Glass Window
Свежая идея для дизайна: маленький, одноэтажный, деревянный, серый дом в стиле кантри для на участке и в саду - отличное фото интерьера
Свежая идея для дизайна: маленький, одноэтажный, деревянный, серый дом в стиле кантри для на участке и в саду - отличное фото интерьера
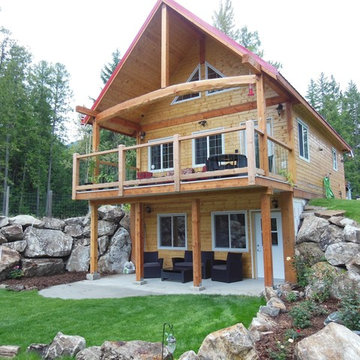
Beautiful custom Knotty Pine Cabin package built on a walk-out basement.
Пример оригинального дизайна: маленький, двухэтажный, деревянный дом в стиле рустика для на участке и в саду, охотников
Пример оригинального дизайна: маленький, двухэтажный, деревянный дом в стиле рустика для на участке и в саду, охотников

Susan Teare
Свежая идея для дизайна: маленький, двухэтажный, деревянный мини дом в стиле рустика с двускатной крышей для на участке и в саду, охотников - отличное фото интерьера
Свежая идея для дизайна: маленький, двухэтажный, деревянный мини дом в стиле рустика с двускатной крышей для на участке и в саду, охотников - отличное фото интерьера
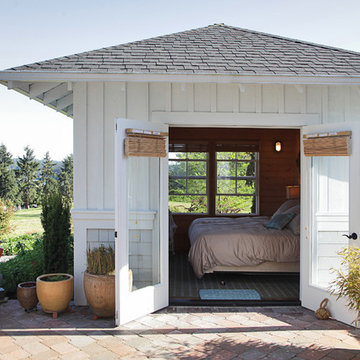
DESIGN: Eric Richmond, Flat Rock Productions;
BUILDER: Miller Custom Construction;
PHOTO: Stadler Studio
На фото: одноэтажный, деревянный, маленький дом в морском стиле с вальмовой крышей для на участке и в саду
На фото: одноэтажный, деревянный, маленький дом в морском стиле с вальмовой крышей для на участке и в саду

The SEASHELL Cottage. http://www.thecottagesnc.com/property/seashell-cottage-office-2/
Photo: Morvil Design.

Exterior deck doubles the living space for my teeny tiny house! All the wood for the deck is reclaimed from fallen trees and siding from an old house. The french doors and kitchen window is also reclaimed. Photo: Chibi Moku
Красивые маленькие, деревянные дома для на участке и в саду – 6 299 фото фасадов
1