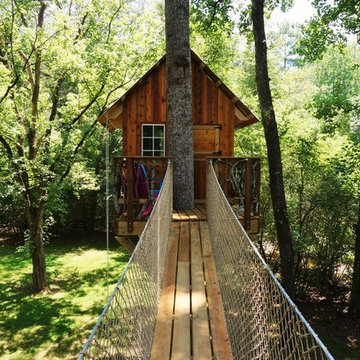Красивые маленькие, деревянные дома для на участке и в саду – 6 299 фото фасадов
Сортировать:
Бюджет
Сортировать:Популярное за сегодня
41 - 60 из 6 299 фото
1 из 5
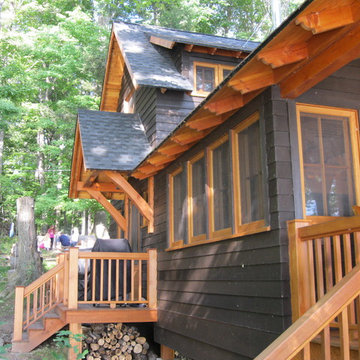
Charcoal stained western red cedar siding with Doug fir trim.
Свежая идея для дизайна: маленький, одноэтажный, деревянный, черный дом в стиле кантри с двускатной крышей для на участке и в саду - отличное фото интерьера
Свежая идея для дизайна: маленький, одноэтажный, деревянный, черный дом в стиле кантри с двускатной крышей для на участке и в саду - отличное фото интерьера
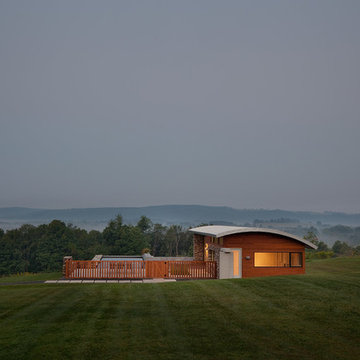
Peter Peirce
Стильный дизайн: деревянный, маленький, одноэтажный, коричневый частный загородный дом в стиле модернизм с металлической крышей для на участке и в саду - последний тренд
Стильный дизайн: деревянный, маленький, одноэтажный, коричневый частный загородный дом в стиле модернизм с металлической крышей для на участке и в саду - последний тренд
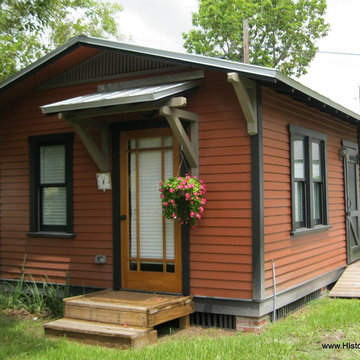
14'x16' guest cottage designed to complement a historic home in Tampa www.HistoricShed.com
Источник вдохновения для домашнего уюта: маленький, одноэтажный, деревянный дом в классическом стиле для на участке и в саду
Источник вдохновения для домашнего уюта: маленький, одноэтажный, деревянный дом в классическом стиле для на участке и в саду
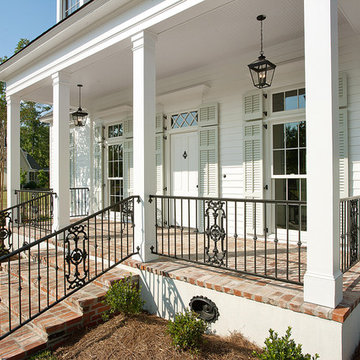
New Orleans Inspired Front Porch and Private Courtyard for great outdoor living.
На фото: маленький, двухэтажный, деревянный, белый дом в классическом стиле для на участке и в саду с
На фото: маленький, двухэтажный, деревянный, белый дом в классическом стиле для на участке и в саду с
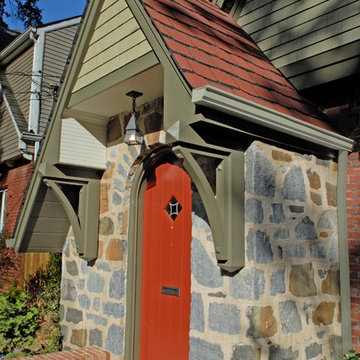
This cute green cottage started out as a brick "shoebox". A large gable was framed over the front to visually shorten the facade. In addition, a box bay and portico were added. The stained pea-soup cedar shakes with rusty-red trim finish the look.
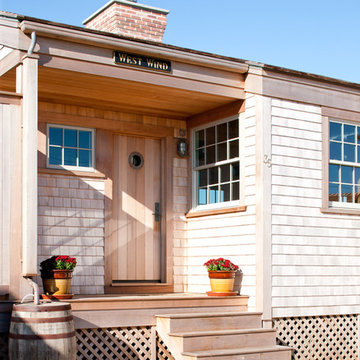
A breezy seaside cottage that is an NAHB Green Building Standard - GOLD certified home.
На фото: маленький, одноэтажный, деревянный дом в морском стиле для на участке и в саду с
На фото: маленький, одноэтажный, деревянный дом в морском стиле для на участке и в саду с
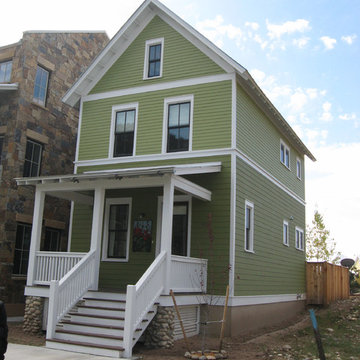
Стильный дизайн: маленький, трехэтажный, деревянный дом в викторианском стиле для на участке и в саду - последний тренд

Our clients wanted to add on to their 1950's ranch house, but weren't sure whether to go up or out. We convinced them to go out, adding a Primary Suite addition with bathroom, walk-in closet, and spacious Bedroom with vaulted ceiling. To connect the addition with the main house, we provided plenty of light and a built-in bookshelf with detailed pendant at the end of the hall. The clients' style was decidedly peaceful, so we created a wet-room with green glass tile, a door to a small private garden, and a large fir slider door from the bedroom to a spacious deck. We also used Yakisugi siding on the exterior, adding depth and warmth to the addition. Our clients love using the tub while looking out on their private paradise!

Buckeye Basements, Inc., Delaware, Ohio, 2022 Regional CotY Award Winner, Entire House Under $250,000
На фото: маленький, одноэтажный, деревянный, белый частный загородный дом в классическом стиле с двускатной крышей, крышей из гибкой черепицы и черной крышей для на участке и в саду
На фото: маленький, одноэтажный, деревянный, белый частный загородный дом в классическом стиле с двускатной крышей, крышей из гибкой черепицы и черной крышей для на участке и в саду

From SinglePoint Design Build: “This project consisted of a full exterior removal and replacement of the siding, windows, doors, and roof. In so, the Architects OXB Studio, re-imagined the look of the home by changing the siding materials, creating privacy for the clients at their front entry, and making the expansive decks more usable. We added some beautiful cedar ceiling cladding on the interior as well as a full home solar with Tesla batteries. The Shou-sugi-ban siding is our favorite detail.
While the modern details were extremely important, waterproofing this home was of upmost importance given its proximity to the San Francisco Bay and the winds in this location. We used top of the line waterproofing professionals, consultants, techniques, and materials throughout this project. This project was also unique because the interior of the home was mostly finished so we had to build scaffolding with shrink wrap plastic around the entire 4 story home prior to pulling off all the exterior finishes.
We are extremely proud of how this project came out!”

Inspired by adventurous clients, this 2,500 SF home juxtaposes a stacked geometric exterior with a bright, volumetric interior in a low-impact, alternative approach to suburban housing.

На фото: маленький, двухэтажный, деревянный, коричневый частный загородный дом в стиле рустика с двускатной крышей и крышей из гибкой черепицы для на участке и в саду

The project’s goal is to introduce more affordable contemporary homes for Triangle Area housing. This 1,800 SF modern ranch-style residence takes its shape from the archetypal gable form and helps to integrate itself into the neighborhood. Although the house presents a modern intervention, the project’s scale and proportional parameters integrate into its context.
Natural light and ventilation are passive goals for the project. A strong indoor-outdoor connection was sought by establishing views toward the wooded landscape and having a deck structure weave into the public area. North Carolina’s natural textures are represented in the simple black and tan palette of the facade.

Стильный дизайн: маленький, деревянный, серый частный загородный дом в стиле кантри с разными уровнями, вальмовой крышей и крышей из гибкой черепицы для на участке и в саду - последний тренд
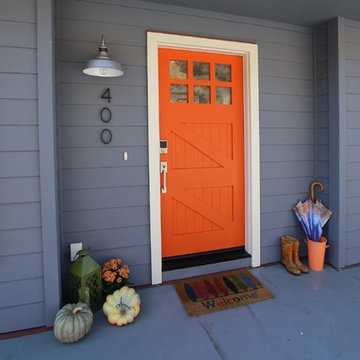
Идея дизайна: маленький, одноэтажный, деревянный, синий частный загородный дом в морском стиле с плоской крышей для на участке и в саду

Источник вдохновения для домашнего уюта: деревянный, синий, маленький, одноэтажный частный загородный дом в стиле неоклассика (современная классика) с мансардной крышей и крышей из гибкой черепицы для на участке и в саду

фото
На фото: маленький, одноэтажный, деревянный, коричневый частный загородный дом в скандинавском стиле с односкатной крышей и металлической крышей для на участке и в саду с
На фото: маленький, одноэтажный, деревянный, коричневый частный загородный дом в скандинавском стиле с односкатной крышей и металлической крышей для на участке и в саду с
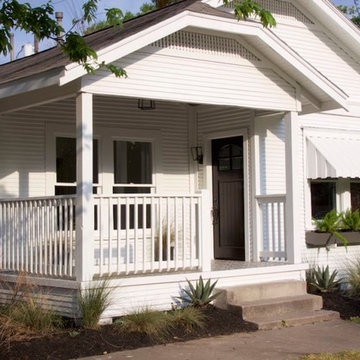
На фото: одноэтажный, деревянный, белый, маленький частный загородный дом в классическом стиле с двускатной крышей и крышей из гибкой черепицы для на участке и в саду
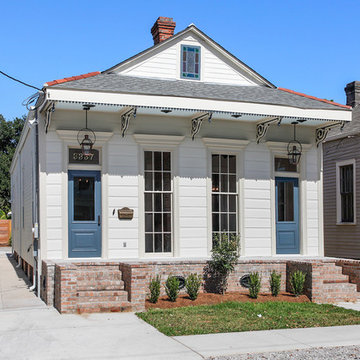
SNAP Real Estate Photography, LLC
Свежая идея для дизайна: маленький, одноэтажный, деревянный, белый дом в классическом стиле с вальмовой крышей для на участке и в саду - отличное фото интерьера
Свежая идея для дизайна: маленький, одноэтажный, деревянный, белый дом в классическом стиле с вальмовой крышей для на участке и в саду - отличное фото интерьера
Красивые маленькие, деревянные дома для на участке и в саду – 6 299 фото фасадов
3
