Красивые маленькие, деревянные дома для на участке и в саду – 6 299 фото фасадов
Сортировать:
Бюджет
Сортировать:Популярное за сегодня
121 - 140 из 6 299 фото
1 из 5
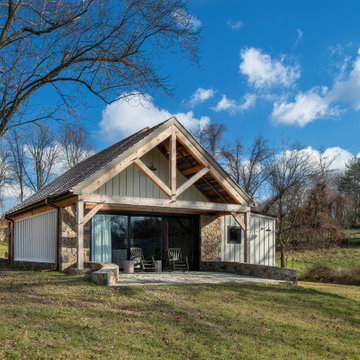
Renovation of an old barn into a personal office space.
This project, located on a 37-acre family farm in Pennsylvania, arose from the need for a personal workspace away from the hustle and bustle of the main house. An old barn used for gardening storage provided the ideal opportunity to convert it into a personal workspace.
The small 1250 s.f. building consists of a main work and meeting area as well as the addition of a kitchen and a bathroom with sauna. The architects decided to preserve and restore the original stone construction and highlight it both inside and out in order to gain approval from the local authorities under a strict code for the reuse of historic structures. The poor state of preservation of the original timber structure presented the design team with the opportunity to reconstruct the roof using three large timber frames, produced by craftsmen from the Amish community. Following local craft techniques, the truss joints were achieved using wood dowels without adhesives and the stone walls were laid without the use of apparent mortar.
The new roof, covered with cedar shingles, projects beyond the original footprint of the building to create two porches. One frames the main entrance and the other protects a generous outdoor living space on the south side. New wood trusses are left exposed and emphasized with indirect lighting design. The walls of the short facades were opened up to create large windows and bring the expansive views of the forest and neighboring creek into the space.
The palette of interior finishes is simple and forceful, limited to the use of wood, stone and glass. The furniture design, including the suspended fireplace, integrates with the architecture and complements it through the judicious use of natural fibers and textiles.
The result is a contemporary and timeless architectural work that will coexist harmoniously with the traditional buildings in its surroundings, protected in perpetuity for their historical heritage value.

New pool house with exposed wood beams, modern flat roof & red cedar siding.
На фото: маленький, одноэтажный, деревянный мини дом в современном стиле с плоской крышей, металлической крышей, отделкой планкеном и коричневой крышей для на участке и в саду
На фото: маленький, одноэтажный, деревянный мини дом в современном стиле с плоской крышей, металлической крышей, отделкой планкеном и коричневой крышей для на участке и в саду
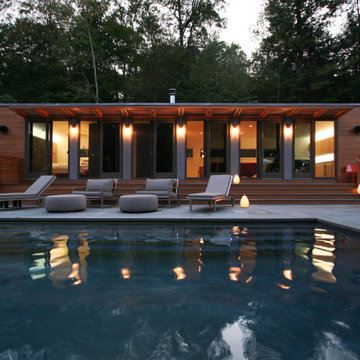
This compact pool house / guest house is contained within in a single module, clad in cedar siding.
На фото: маленький, одноэтажный, деревянный, коричневый частный загородный дом в современном стиле с плоской крышей для на участке и в саду с
На фото: маленький, одноэтажный, деревянный, коричневый частный загородный дом в современном стиле с плоской крышей для на участке и в саду с
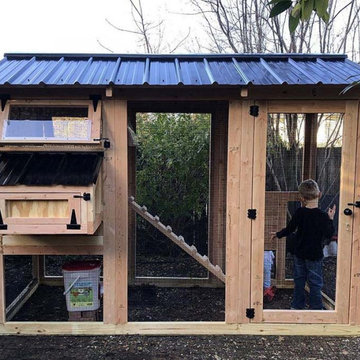
California Coop: A tiny home for chickens. This walk-in chicken coop has a 4' x 9' footprint and is perfect for small flocks and small backyards. Same great quality, just smaller!
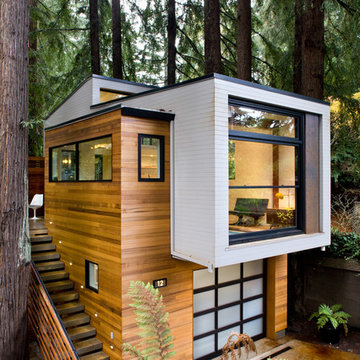
Стильный дизайн: маленький, двухэтажный, деревянный, разноцветный частный загородный дом в стиле модернизм для на участке и в саду - последний тренд
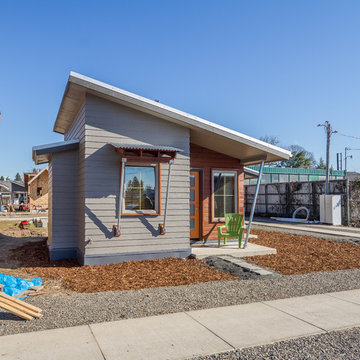
Erik Bishoff Photography
Свежая идея для дизайна: маленький, одноэтажный, деревянный, серый частный загородный дом в современном стиле с односкатной крышей и металлической крышей для на участке и в саду - отличное фото интерьера
Свежая идея для дизайна: маленький, одноэтажный, деревянный, серый частный загородный дом в современном стиле с односкатной крышей и металлической крышей для на участке и в саду - отличное фото интерьера
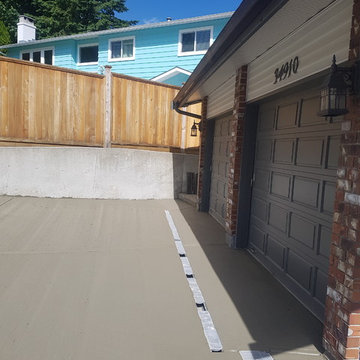
Свежая идея для дизайна: маленький, двухэтажный, деревянный, белый частный загородный дом в классическом стиле с двускатной крышей и крышей из гибкой черепицы для на участке и в саду - отличное фото интерьера
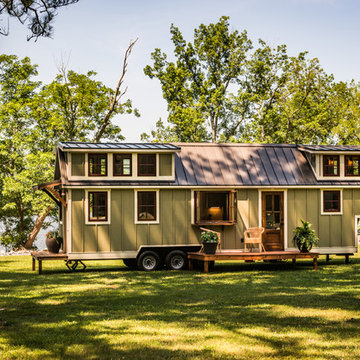
На фото: маленький, двухэтажный, деревянный, зеленый частный загородный дом в стиле кантри с двускатной крышей и металлической крышей для на участке и в саду с
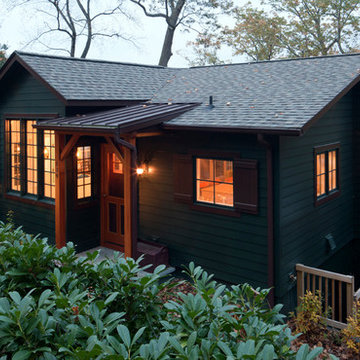
Свежая идея для дизайна: зеленый, маленький, одноэтажный, деревянный частный загородный дом в стиле рустика с двускатной крышей и крышей из гибкой черепицы для на участке и в саду - отличное фото интерьера
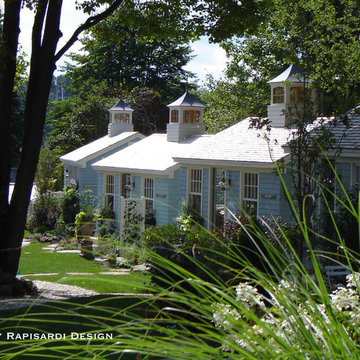
Идея дизайна: маленький, одноэтажный, деревянный, синий дом в морском стиле с односкатной крышей для на участке и в саду

David Taylor
Пример оригинального дизайна: маленький, одноэтажный, деревянный, черный дом в стиле ретро с плоской крышей для на участке и в саду
Пример оригинального дизайна: маленький, одноэтажный, деревянный, черный дом в стиле ретро с плоской крышей для на участке и в саду
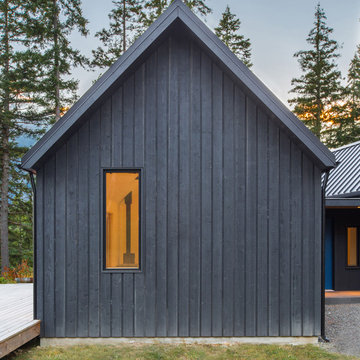
Photographer: Alexander Canaria and Taylor Proctor
На фото: маленький, одноэтажный, деревянный, серый дом в стиле рустика с двускатной крышей для на участке и в саду с
На фото: маленький, одноэтажный, деревянный, серый дом в стиле рустика с двускатной крышей для на участке и в саду с
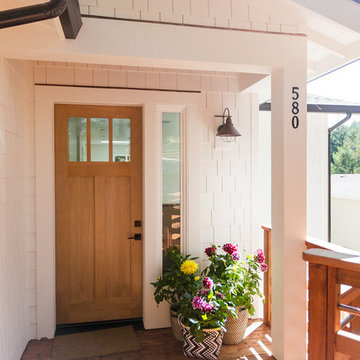
На фото: маленький, двухэтажный, деревянный, белый частный загородный дом в стиле кантри с двускатной крышей и крышей из гибкой черепицы для на участке и в саду
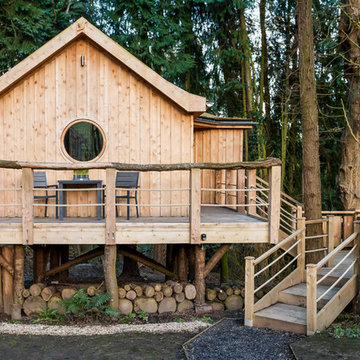
Matthew Heritage
Идея дизайна: одноэтажный, деревянный, коричневый, маленький дом в стиле рустика с двускатной крышей для на участке и в саду, охотников
Идея дизайна: одноэтажный, деревянный, коричневый, маленький дом в стиле рустика с двускатной крышей для на участке и в саду, охотников
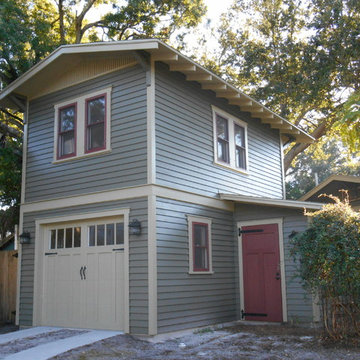
The garage design itself took its cues from the main house which had a low-sloped front-gable roof and very wide eaves. Walls were clad in lap siding and an existing skirt board was inspiration for a belt course on the new building. The new outbuilding was kept simpler in architectural detail, but clearly complementing the main residence.
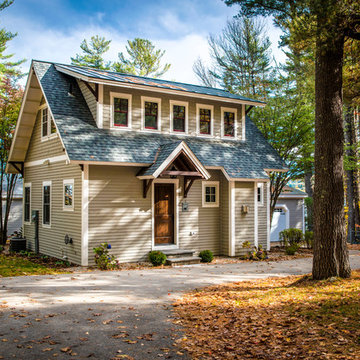
The 800 square-foot guest cottage is located on the footprint of a slightly smaller original cottage that was built three generations ago. With a failing structural system, the existing cottage had a very low sloping roof, did not provide for a lot of natural light and was not energy efficient. Utilizing high performing windows, doors and insulation, a total transformation of the structure occurred. A combination of clapboard and shingle siding, with standout touches of modern elegance, welcomes guests to their cozy retreat.
The cottage consists of the main living area, a small galley style kitchen, master bedroom, bathroom and sleeping loft above. The loft construction was a timber frame system utilizing recycled timbers from the Balsams Resort in northern New Hampshire. The stones for the front steps and hearth of the fireplace came from the existing cottage’s granite chimney. Stylistically, the design is a mix of both a “Cottage” style of architecture with some clean and simple “Tech” style features, such as the air-craft cable and metal railing system. The color red was used as a highlight feature, accentuated on the shed dormer window exterior frames, the vintage looking range, the sliding doors and other interior elements.
Photographer: John Hession
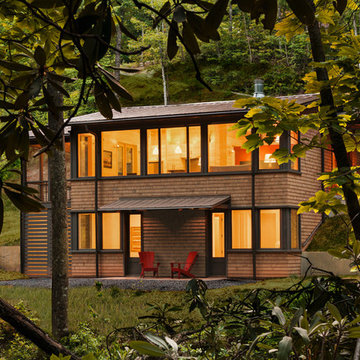
This mountain modern cabin outside of Asheville serves as a simple retreat for our clients. They are passionate about fly-fishing, so when they found property with a designated trout stream, it was a natural fit. We developed a design that allows them to experience both views and sounds of the creek and a relaxed style for the cabin - a counterpoint to their full-time residence.
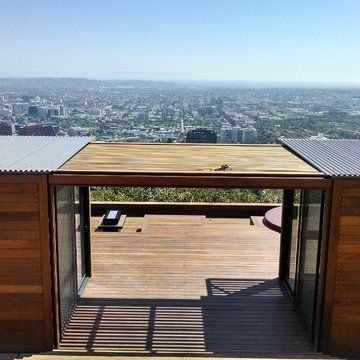
Side-by-side kubes with knockout views.
На фото: маленький, одноэтажный, деревянный дом в стиле модернизм для на участке и в саду
На фото: маленький, одноэтажный, деревянный дом в стиле модернизм для на участке и в саду
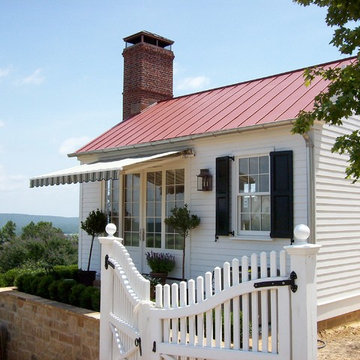
На фото: маленький, одноэтажный, деревянный, белый дом в классическом стиле с красной крышей для на участке и в саду с
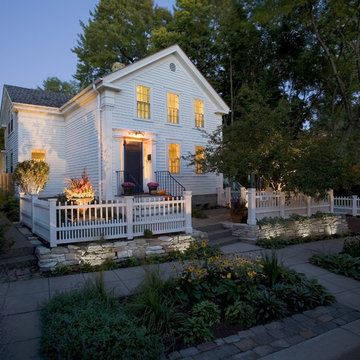
TreHus worked from photographs of this home dating back to the early 1900's and with the Minneapolis Historic Preservation Commission to ensure that we honored the home's spirit and heritage throughout the project. Photo by Andrea Rugg.
Красивые маленькие, деревянные дома для на участке и в саду – 6 299 фото фасадов
7