Красивые маленькие, деревянные дома для на участке и в саду – 6 299 фото фасадов
Сортировать:
Бюджет
Сортировать:Популярное за сегодня
81 - 100 из 6 299 фото
1 из 5
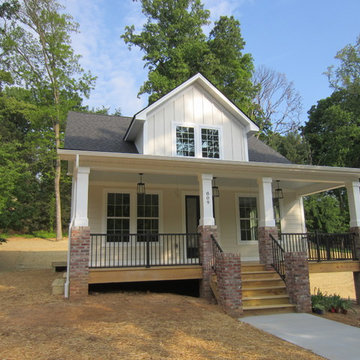
Идея дизайна: деревянный, маленький, одноэтажный, бежевый дом в классическом стиле с двускатной крышей для на участке и в саду
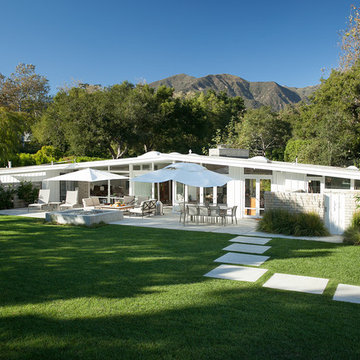
Стильный дизайн: одноэтажный, маленький, деревянный, белый дом в стиле ретро с двускатной крышей для на участке и в саду - последний тренд
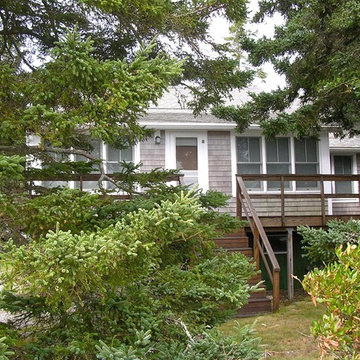
Becky Harris
На фото: маленький, одноэтажный, деревянный дом в классическом стиле для на участке и в саду
На фото: маленький, одноэтажный, деревянный дом в классическом стиле для на участке и в саду
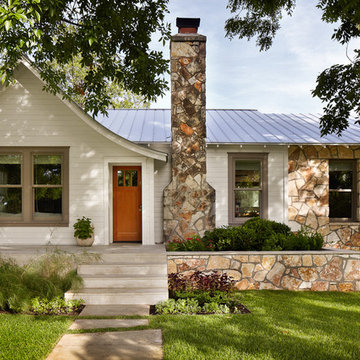
1930's Cottage
Casey Dunn Photography
Идея дизайна: маленький, одноэтажный, деревянный дом в классическом стиле для на участке и в саду
Идея дизайна: маленький, одноэтажный, деревянный дом в классическом стиле для на участке и в саду
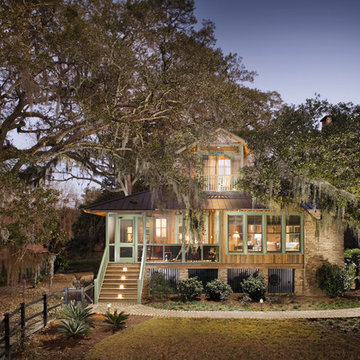
Stephanie's Cottage on the river in South Carolina
Источник вдохновения для домашнего уюта: маленький, двухэтажный, деревянный дом в стиле рустика для на участке и в саду
Источник вдохновения для домашнего уюта: маленький, двухэтажный, деревянный дом в стиле рустика для на участке и в саду
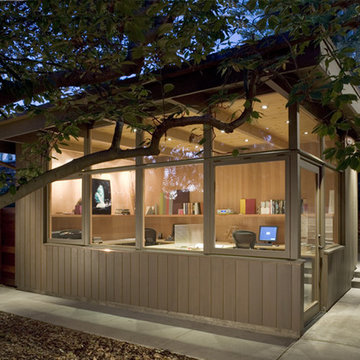
Home office studio in mid-Century Modern Renovation & Addition.
Свежая идея для дизайна: маленький, двухэтажный, деревянный, коричневый дом в стиле ретро для на участке и в саду - отличное фото интерьера
Свежая идея для дизайна: маленький, двухэтажный, деревянный, коричневый дом в стиле ретро для на участке и в саду - отличное фото интерьера
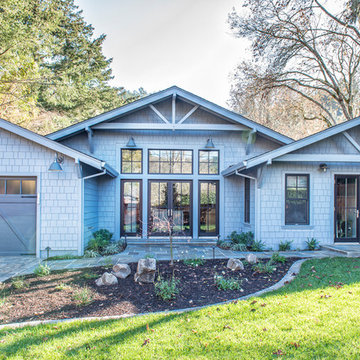
After purchasing a vacation home on the Russian River in Monte Rio, a small hamlet in Sonoma County, California, the owner wanted to embark on a full-scale renovation starting with a new floor plan, re-envisioning the exterior and creating a "get-away" haven to relax in with family and friends. The original single-story house was built in the 1950's and added onto and renovated over the years. The home needed to be completely re-done. The house was taken down to the studs, re-organized, and re-built from a space planning and design perspective. For this project, the homeowner selected Integrity® Wood-Ultrex® Windows and French Doors for both their beauty and value. The windows and doors added a level of architectural styling that helped achieve the project’s aesthetic goals.
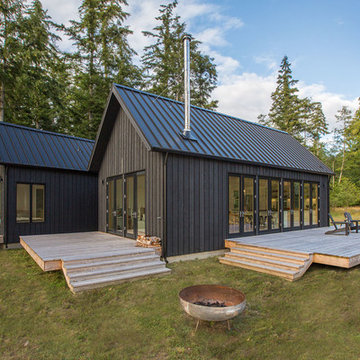
Photographer: Alexander Canaria and Taylor Proctor
Свежая идея для дизайна: маленький, одноэтажный, деревянный, серый дом в стиле рустика с двускатной крышей для на участке и в саду - отличное фото интерьера
Свежая идея для дизайна: маленький, одноэтажный, деревянный, серый дом в стиле рустика с двускатной крышей для на участке и в саду - отличное фото интерьера

庇の付いたウッドデッキテラスは、内部と外部をつなぐ場所です。奥に見えるのが母屋で、双方の勝手口が近くにあり、スープの冷めない関係を作っています。
Свежая идея для дизайна: маленький, двухэтажный, деревянный, красный частный загородный дом в классическом стиле с двускатной крышей, металлической крышей, черной крышей и отделкой планкеном для на участке и в саду - отличное фото интерьера
Свежая идея для дизайна: маленький, двухэтажный, деревянный, красный частный загородный дом в классическом стиле с двускатной крышей, металлической крышей, черной крышей и отделкой планкеном для на участке и в саду - отличное фото интерьера

The project’s goal is to introduce more affordable contemporary homes for Triangle Area housing. This 1,800 SF modern ranch-style residence takes its shape from the archetypal gable form and helps to integrate itself into the neighborhood. Although the house presents a modern intervention, the project’s scale and proportional parameters integrate into its context.
Natural light and ventilation are passive goals for the project. A strong indoor-outdoor connection was sought by establishing views toward the wooded landscape and having a deck structure weave into the public area. North Carolina’s natural textures are represented in the simple black and tan palette of the facade.
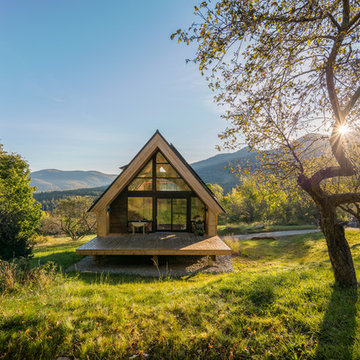
Golden rays wash the valley and mountainside in light as the sun peeks above the ridge.
photo by Lael Taylor
На фото: маленький, двухэтажный, деревянный, коричневый частный загородный дом в стиле рустика с двускатной крышей и металлической крышей для на участке и в саду с
На фото: маленький, двухэтажный, деревянный, коричневый частный загородный дом в стиле рустика с двускатной крышей и металлической крышей для на участке и в саду с
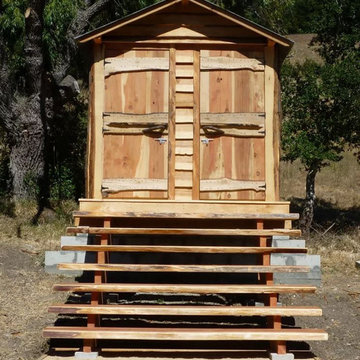
На фото: маленький, одноэтажный, деревянный, коричневый частный загородный дом в стиле рустика с двускатной крышей и металлической крышей для на участке и в саду с
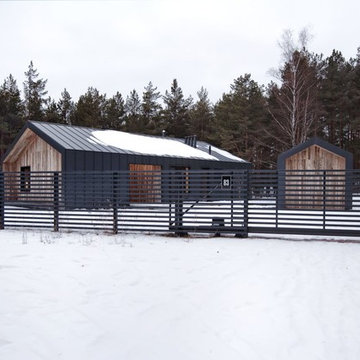
INT2 architecture
Пример оригинального дизайна: маленький, одноэтажный, деревянный, черный частный загородный дом с двускатной крышей и металлической крышей для на участке и в саду
Пример оригинального дизайна: маленький, одноэтажный, деревянный, черный частный загородный дом с двускатной крышей и металлической крышей для на участке и в саду
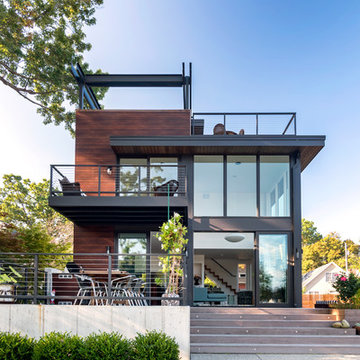
A couple wanted a weekend retreat without spending a majority of their getaway in an automobile. Therefore, a lot was purchased along the Rocky River with the vision of creating a nearby escape less than five miles away from their home. This 1,300 sf 24’ x 24’ dwelling is divided into a four square quadrant with the goal to create a variety of interior and exterior experiences while maintaining a rather small footprint.
Typically, when going on a weekend retreat one has the drive time to decompress. However, without this, the goal was to create a procession from the car to the house to signify such change of context. This concept was achieved through the use of a wood slatted screen wall which must be passed through. After winding around a collection of poured concrete steps and walls one comes to a wood plank bridge and crosses over a Japanese garden leaving all the stresses of the daily world behind.
The house is structured around a nine column steel frame grid, which reinforces the impression one gets of the four quadrants. The two rear quadrants intentionally house enclosed program space but once passed through, the floor plan completely opens to long views down to the mouth of the river into Lake Erie.
On the second floor the four square grid is stacked with one quadrant removed for the two story living area on the first floor to capture heightened views down the river. In a move to create complete separation there is a one quadrant roof top office with surrounding roof top garden space. The rooftop office is accessed through a unique approach by exiting onto a steel grated staircase which wraps up the exterior facade of the house. This experience provides an additional retreat within their weekend getaway, and serves as the apex of the house where one can completely enjoy the views of Lake Erie disappearing over the horizon.
Visually the house extends into the riverside site, but the four quadrant axis also physically extends creating a series of experiences out on the property. The Northeast kitchen quadrant extends out to become an exterior kitchen & dining space. The two-story Northwest living room quadrant extends out to a series of wrap around steps and lounge seating. A fire pit sits in this quadrant as well farther out in the lawn. A fruit and vegetable garden sits out in the Southwest quadrant in near proximity to the shed, and the entry sequence is contained within the Southeast quadrant extension. Internally and externally the whole house is organized in a simple and concise way and achieves the ultimate goal of creating many different experiences within a rationally sized footprint.
Photo: Sergiu Stoian
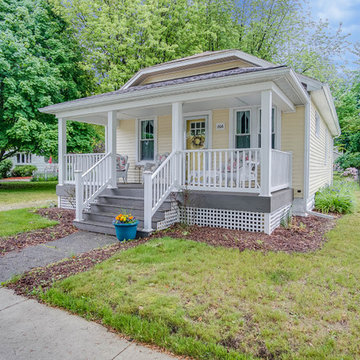
Идея дизайна: маленький, одноэтажный, деревянный, желтый многоквартирный дом в классическом стиле для на участке и в саду
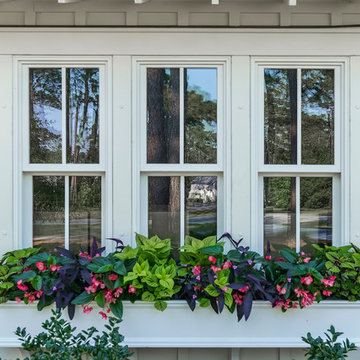
What a bright spot of color from the enclosed garden and garden shed!
На фото: маленький, двухэтажный, белый, деревянный дом в стиле неоклассика (современная классика) для на участке и в саду с
На фото: маленький, двухэтажный, белый, деревянный дом в стиле неоклассика (современная классика) для на участке и в саду с
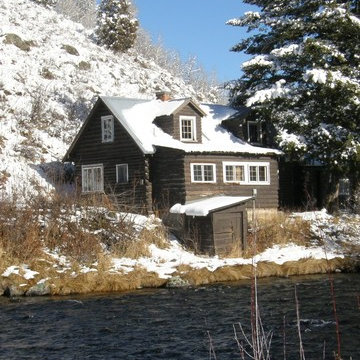
Exiting Cabin built in the 1930's
Photo by Jason Letham
Стильный дизайн: маленький, двухэтажный, деревянный, коричневый дом в стиле рустика для на участке и в саду, охотников - последний тренд
Стильный дизайн: маленький, двухэтажный, деревянный, коричневый дом в стиле рустика для на участке и в саду, охотников - последний тренд
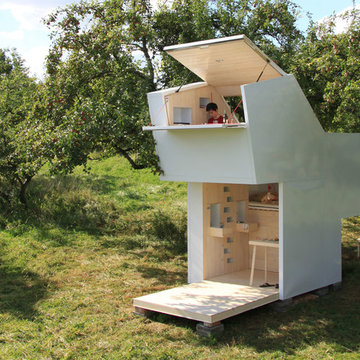
Foto: Matthias Prüger
Пример оригинального дизайна: маленький, деревянный, белый дом в современном стиле с разными уровнями для на участке и в саду
Пример оригинального дизайна: маленький, деревянный, белый дом в современном стиле с разными уровнями для на участке и в саду

Solar panels integrated into the Bothy's pyramid roofs
Пример оригинального дизайна: одноэтажный, деревянный, маленький мини дом в стиле рустика для на участке и в саду
Пример оригинального дизайна: одноэтажный, деревянный, маленький мини дом в стиле рустика для на участке и в саду
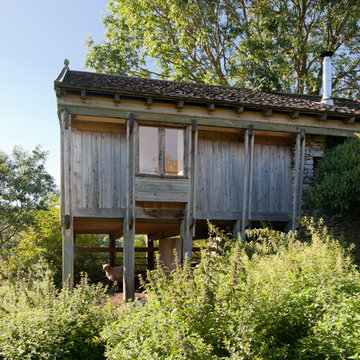
Quintin Lake Photography
На фото: маленький, одноэтажный, деревянный дом в стиле рустика для на участке и в саду
На фото: маленький, одноэтажный, деревянный дом в стиле рустика для на участке и в саду
Красивые маленькие, деревянные дома для на участке и в саду – 6 299 фото фасадов
5