Красивые маленькие, деревянные дома для на участке и в саду – 6 299 фото фасадов
Сортировать:
Бюджет
Сортировать:Популярное за сегодня
161 - 180 из 6 299 фото
1 из 5
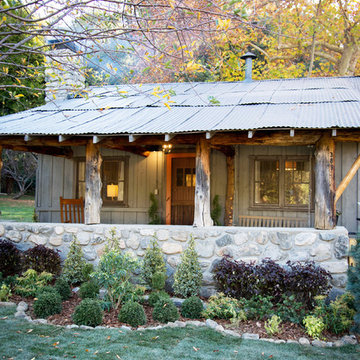
Jana Bishop
Пример оригинального дизайна: маленький, одноэтажный, деревянный, серый дом в стиле рустика для на участке и в саду
Пример оригинального дизайна: маленький, одноэтажный, деревянный, серый дом в стиле рустика для на участке и в саду

Стильный дизайн: маленький, одноэтажный, деревянный частный загородный дом в стиле модернизм с односкатной крышей, крышей из гибкой черепицы и серой крышей для на участке и в саду - последний тренд
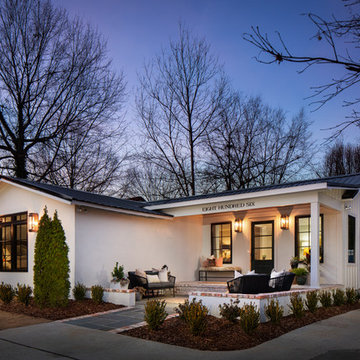
Exterior front of remodeled home in Homewood Alabama. Photographed for Willow Homes and Willow Design Studio by Birmingham Alabama based architectural and interiors photographer Tommy Daspit. See more of his work on his website http://tommydaspit.com
All images are ©2019 Tommy Daspit Photographer and my not be reused without express written permission.
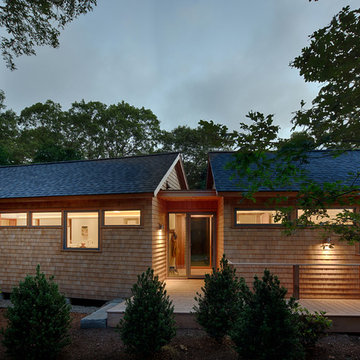
Пример оригинального дизайна: маленький, одноэтажный, деревянный частный загородный дом с двускатной крышей и крышей из гибкой черепицы для на участке и в саду
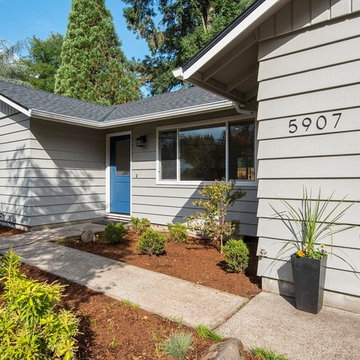
This cute house needed some serious work. A new roof, fresh coat of paint, and new landscaping gave it beautiful curb appeal.
На фото: маленький, одноэтажный, серый, деревянный частный загородный дом в стиле ретро с крышей из гибкой черепицы для на участке и в саду
На фото: маленький, одноэтажный, серый, деревянный частный загородный дом в стиле ретро с крышей из гибкой черепицы для на участке и в саду
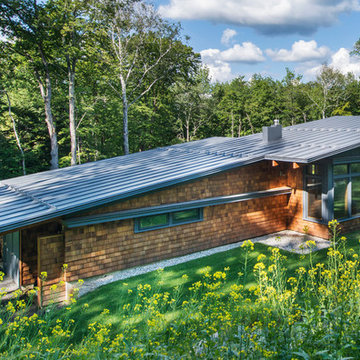
This house is discreetly tucked into its wooded site in the Mad River Valley near the Sugarbush Resort in Vermont. The soaring roof lines complement the slope of the land and open up views though large windows to a meadow planted with native wildflowers. The house was built with natural materials of cedar shingles, fir beams and native stone walls. These materials are complemented with innovative touches including concrete floors, composite exterior wall panels and exposed steel beams. The home is passively heated by the sun, aided by triple pane windows and super-insulated walls.
Photo by: Nat Rea Photography
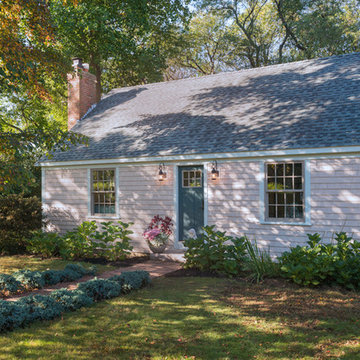
A successful design build project by Red House. This home underwent a complete interior and exterior renovation including a shed dormer addition on the rear. All new finishes, windows, cabinets, insulation, and mechanical systems. Photo by Nat Rea
Instagram: @redhousedesignbuild
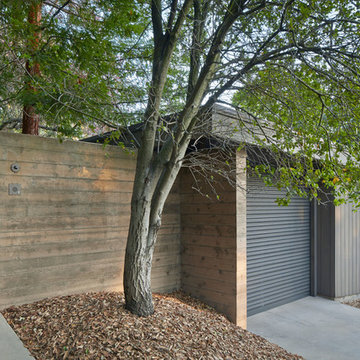
Entry gate at mid-century home in Berkeley, California with custom Ipe entry gate, walkway, board formed concrete walls, carport with perforated metal roll-up door, and redwood siding. - Photo by Bruce Damonte.
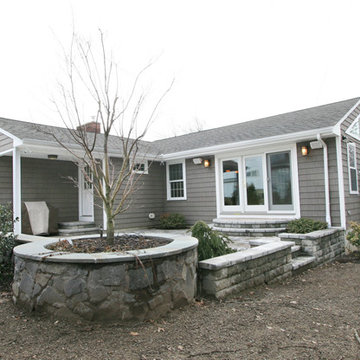
Pebblehaven Company, Inc
Идея дизайна: маленький, одноэтажный, деревянный, серый частный загородный дом в классическом стиле с двускатной крышей и крышей из гибкой черепицы для на участке и в саду
Идея дизайна: маленький, одноэтажный, деревянный, серый частный загородный дом в классическом стиле с двускатной крышей и крышей из гибкой черепицы для на участке и в саду
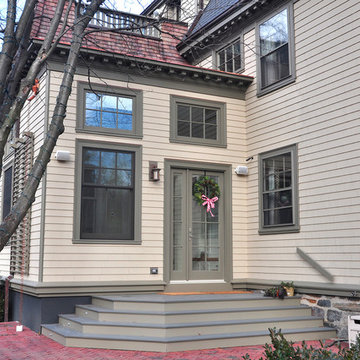
Mudroom extension to the rear of the existing historic, landmark house in Cambridge.
ONY architecture
На фото: маленький, одноэтажный, деревянный дом в классическом стиле для на участке и в саду
На фото: маленький, одноэтажный, деревянный дом в классическом стиле для на участке и в саду
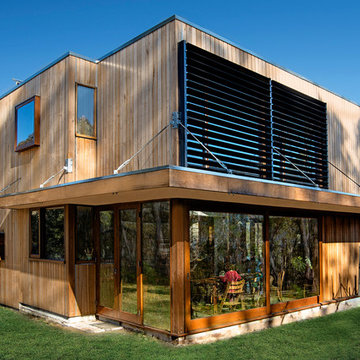
photos by Liisa
Свежая идея для дизайна: двухэтажный, деревянный, маленький дом в современном стиле для на участке и в саду - отличное фото интерьера
Свежая идея для дизайна: двухэтажный, деревянный, маленький дом в современном стиле для на участке и в саду - отличное фото интерьера
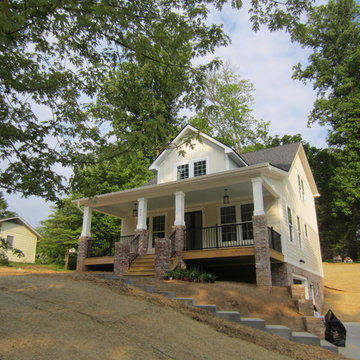
Пример оригинального дизайна: деревянный, маленький, одноэтажный, бежевый дом в классическом стиле с двускатной крышей для на участке и в саду
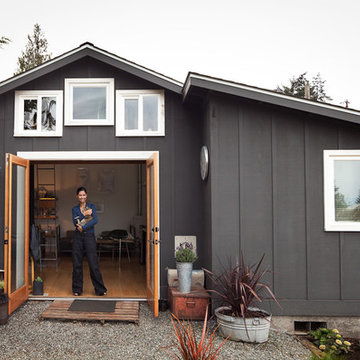
Photo Credit: Ira Lippke for the New York Times
Свежая идея для дизайна: маленький, одноэтажный, деревянный дом в стиле неоклассика (современная классика) для на участке и в саду - отличное фото интерьера
Свежая идея для дизайна: маленький, одноэтажный, деревянный дом в стиле неоклассика (современная классика) для на участке и в саду - отличное фото интерьера
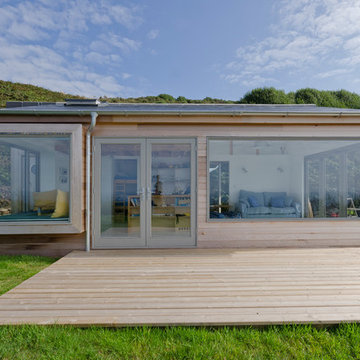
Идея дизайна: маленький, одноэтажный, деревянный, бежевый частный загородный дом в современном стиле с плоской крышей для на участке и в саду
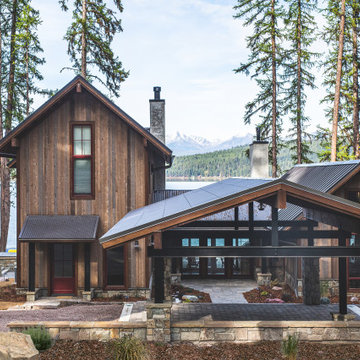
Свежая идея для дизайна: маленький, двухэтажный, деревянный, коричневый частный загородный дом в стиле рустика с двускатной крышей, металлической крышей и черной крышей для на участке и в саду - отличное фото интерьера
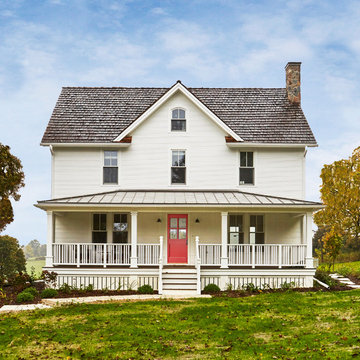
After Transformation:
For this project, the original stone basement remained along with the exterior walls, roof framing, and 1" wood sheathing! The rest was gutted and modernized.
1870's Farmhouse is located on a revitalized 400-acre farm in Delafield, WI. It has been transformed into a fully organic farm with its own CSA program and incorporates cows, sheep, draft horses, and chickens.
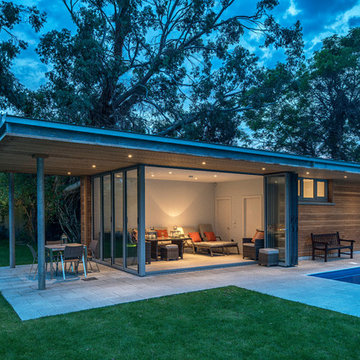
Gareth Byrne
Источник вдохновения для домашнего уюта: маленький, одноэтажный, деревянный дом в современном стиле с плоской крышей для на участке и в саду
Источник вдохновения для домашнего уюта: маленький, одноэтажный, деревянный дом в современном стиле с плоской крышей для на участке и в саду
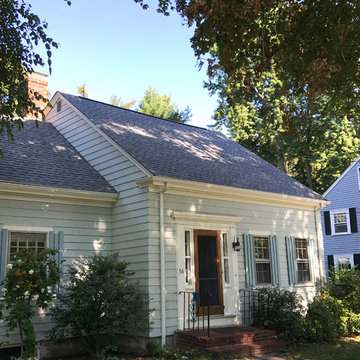
For this clients needs, our crew focused on the front and driveway side of the home. Our carpenters replaced 36 inches of soffit and fascia board and replaced wooden gutters with aluminum. There were some minor areas around the home that required shingle replacement, along with the front doors threshold and kick board. The two sides of the home were washed by hand and the old paint was stripped down to 80% bare wood. The siding was prepped and painted with Sherwin Williams Silver Strand. The trim and casings were SW Greek Villa, while the 8 shutter sets were SW Dutch Tile.
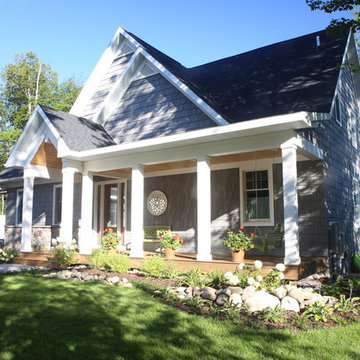
На фото: маленький, двухэтажный, деревянный, серый частный загородный дом в классическом стиле с двускатной крышей и крышей из гибкой черепицы для на участке и в саду с
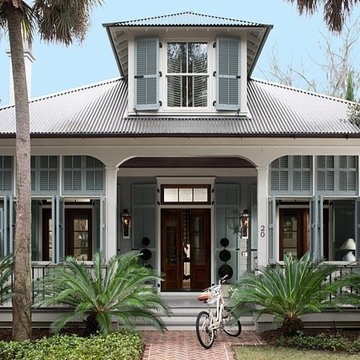
Идея дизайна: маленький, одноэтажный, деревянный, синий частный загородный дом в морском стиле с двускатной крышей и металлической крышей для на участке и в саду
Красивые маленькие, деревянные дома для на участке и в саду – 6 299 фото фасадов
9