Красивые маленькие, деревянные дома для на участке и в саду – 6 301 фото фасадов
Сортировать:
Бюджет
Сортировать:Популярное за сегодня
241 - 260 из 6 301 фото
1 из 5

This gracious patio is just outside the kitchen dutch door, allowing easy access to the barbeque. The peaked roof forms one axis of the vaulted ceiling over the kitchen and living room. A Kumquat tree in the glossy black Jay Scotts Valencia Round Planter provides visual interest and shade for the window as the sun goes down. In the foreground is a Redbud tree, which offers changing colors throughout the season and tiny purple buds in the spring.

modern house made of two repurposed shipping containers
Свежая идея для дизайна: маленький, двухэтажный, деревянный, разноцветный дом из контейнеров, из контейнеров в стиле модернизм с плоской крышей и крышей из смешанных материалов для на участке и в саду - отличное фото интерьера
Свежая идея для дизайна: маленький, двухэтажный, деревянный, разноцветный дом из контейнеров, из контейнеров в стиле модернизм с плоской крышей и крышей из смешанных материалов для на участке и в саду - отличное фото интерьера
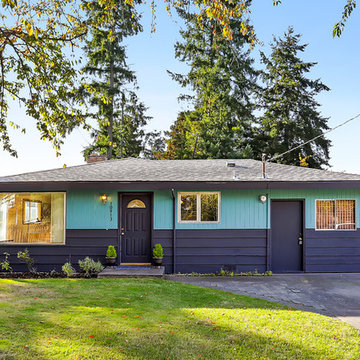
christophe servieres Shot2Sell
На фото: маленький, одноэтажный, деревянный, синий частный загородный дом в стиле ретро с крышей из гибкой черепицы для на участке и в саду
На фото: маленький, одноэтажный, деревянный, синий частный загородный дом в стиле ретро с крышей из гибкой черепицы для на участке и в саду
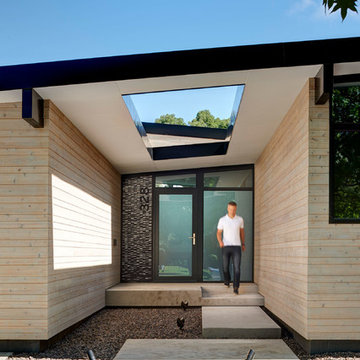
Photo: Cameron Campbell Integrated Studio
На фото: маленький, двухэтажный, деревянный частный загородный дом в стиле ретро для на участке и в саду
На фото: маленький, двухэтажный, деревянный частный загородный дом в стиле ретро для на участке и в саду
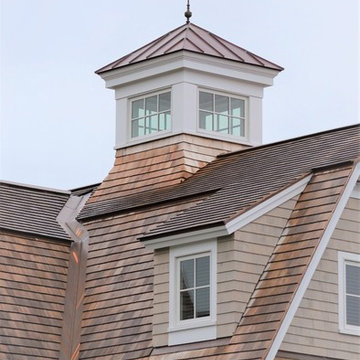
Entertaining, relaxing and enjoying life…this spectacular pool house sits on the water’s edge, built on piers and takes full advantage of Long Island Sound views. An infinity pool with hot tub and trellis with a built in misting system to keep everyone cool and relaxed all summer long!
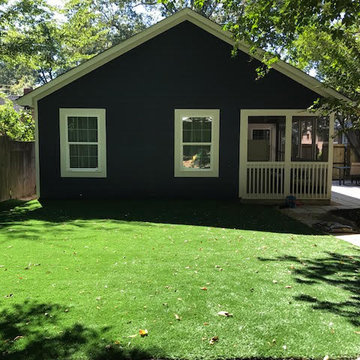
Пример оригинального дизайна: маленький, одноэтажный, деревянный, черный частный загородный дом в стиле неоклассика (современная классика) с двускатной крышей и крышей из гибкой черепицы для на участке и в саду
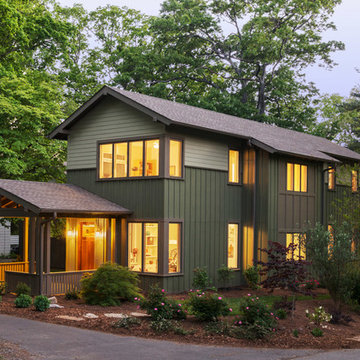
This home combines function, efficiency and style. The homeowners had a limited budget, so maximizing function while minimizing square footage was critical. We used a fully insulated slab on grade foundation of a conventionally framed air-tight building envelope that gives the house a good baseline for energy efficiency. High efficiency lighting, appliance and HVAC system, including a heat exchanger for fresh air, round out the energy saving measures. Rainwater was collected and retained on site.
Working within an older traditional neighborhood has several advantages including close proximity to community amenities and a mature landscape. Our challenge was to create a design that sits well with the early 20th century homes in the area. The resulting solution has a fresh attitude that interprets and reflects the neighborhood’s character rather than mimicking it. Traditional forms and elements merged with a more modern approach.
Photography by Todd Crawford
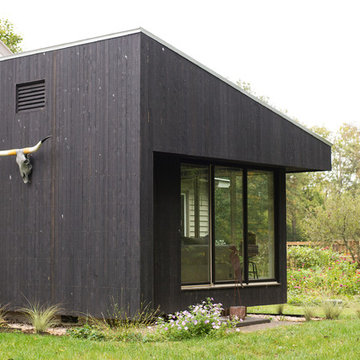
Design by Eugene Stoltzfus Architects
Свежая идея для дизайна: маленький, одноэтажный, деревянный, черный дом в современном стиле с односкатной крышей для на участке и в саду - отличное фото интерьера
Свежая идея для дизайна: маленький, одноэтажный, деревянный, черный дом в современном стиле с односкатной крышей для на участке и в саду - отличное фото интерьера
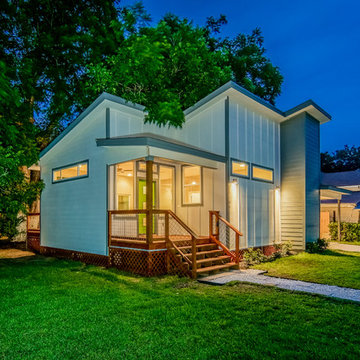
Mark Adams
Свежая идея для дизайна: маленький, одноэтажный, деревянный, белый дом в стиле модернизм для на участке и в саду - отличное фото интерьера
Свежая идея для дизайна: маленький, одноэтажный, деревянный, белый дом в стиле модернизм для на участке и в саду - отличное фото интерьера
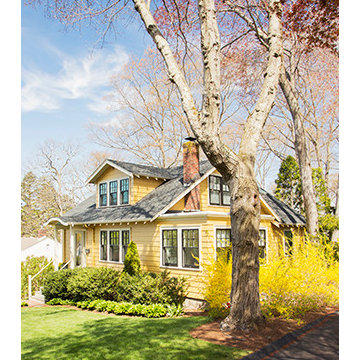
Eric Roth Photography
На фото: маленький, двухэтажный, деревянный, желтый дом в стиле кантри для на участке и в саду с
На фото: маленький, двухэтажный, деревянный, желтый дом в стиле кантри для на участке и в саду с
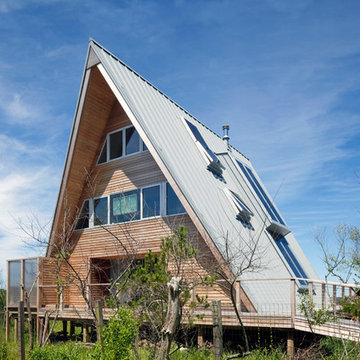
Пример оригинального дизайна: трехэтажный, деревянный, маленький, коричневый частный загородный дом в современном стиле с двускатной крышей и металлической крышей для на участке и в саду
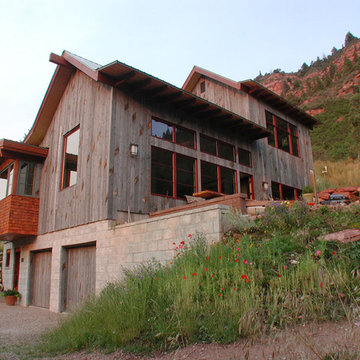
Front and south elevations of the home. The south elevation is glazed for passive solar gain.
Пример оригинального дизайна: маленький, трехэтажный, деревянный, серый дом в современном стиле с двускатной крышей для на участке и в саду
Пример оригинального дизайна: маленький, трехэтажный, деревянный, серый дом в современном стиле с двускатной крышей для на участке и в саду

Идея дизайна: маленький, двухэтажный, деревянный, зеленый частный загородный дом в стиле кантри с двускатной крышей и крышей из гибкой черепицы для на участке и в саду
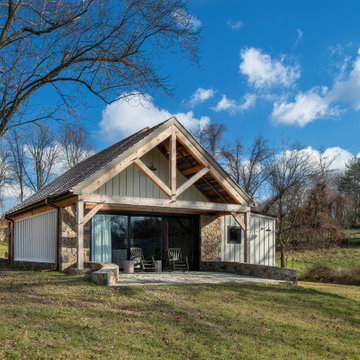
Renovation of an old barn into a personal office space.
This project, located on a 37-acre family farm in Pennsylvania, arose from the need for a personal workspace away from the hustle and bustle of the main house. An old barn used for gardening storage provided the ideal opportunity to convert it into a personal workspace.
The small 1250 s.f. building consists of a main work and meeting area as well as the addition of a kitchen and a bathroom with sauna. The architects decided to preserve and restore the original stone construction and highlight it both inside and out in order to gain approval from the local authorities under a strict code for the reuse of historic structures. The poor state of preservation of the original timber structure presented the design team with the opportunity to reconstruct the roof using three large timber frames, produced by craftsmen from the Amish community. Following local craft techniques, the truss joints were achieved using wood dowels without adhesives and the stone walls were laid without the use of apparent mortar.
The new roof, covered with cedar shingles, projects beyond the original footprint of the building to create two porches. One frames the main entrance and the other protects a generous outdoor living space on the south side. New wood trusses are left exposed and emphasized with indirect lighting design. The walls of the short facades were opened up to create large windows and bring the expansive views of the forest and neighboring creek into the space.
The palette of interior finishes is simple and forceful, limited to the use of wood, stone and glass. The furniture design, including the suspended fireplace, integrates with the architecture and complements it through the judicious use of natural fibers and textiles.
The result is a contemporary and timeless architectural work that will coexist harmoniously with the traditional buildings in its surroundings, protected in perpetuity for their historical heritage value.

New pool house with exposed wood beams, modern flat roof & red cedar siding.
На фото: маленький, одноэтажный, деревянный мини дом в современном стиле с плоской крышей, металлической крышей, отделкой планкеном и коричневой крышей для на участке и в саду
На фото: маленький, одноэтажный, деревянный мини дом в современном стиле с плоской крышей, металлической крышей, отделкой планкеном и коричневой крышей для на участке и в саду
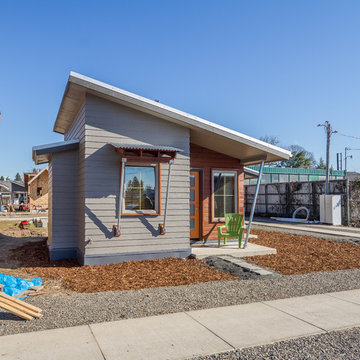
Erik Bishoff Photography
Свежая идея для дизайна: маленький, одноэтажный, деревянный, серый частный загородный дом в современном стиле с односкатной крышей и металлической крышей для на участке и в саду - отличное фото интерьера
Свежая идея для дизайна: маленький, одноэтажный, деревянный, серый частный загородный дом в современном стиле с односкатной крышей и металлической крышей для на участке и в саду - отличное фото интерьера
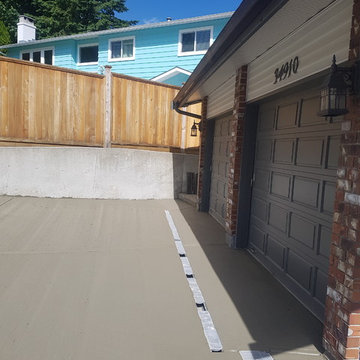
Свежая идея для дизайна: маленький, двухэтажный, деревянный, белый частный загородный дом в классическом стиле с двускатной крышей и крышей из гибкой черепицы для на участке и в саду - отличное фото интерьера
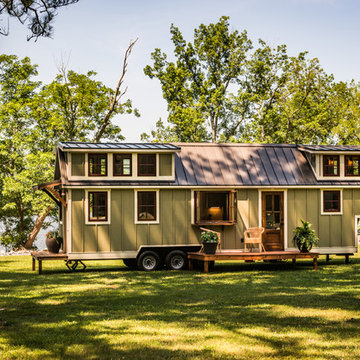
На фото: маленький, двухэтажный, деревянный, зеленый частный загородный дом в стиле кантри с двускатной крышей и металлической крышей для на участке и в саду с
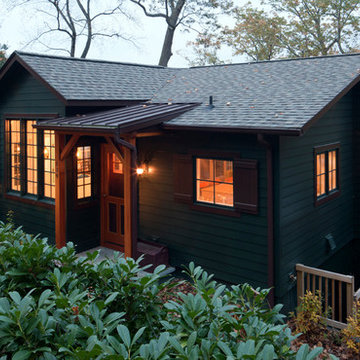
Свежая идея для дизайна: зеленый, маленький, одноэтажный, деревянный частный загородный дом в стиле рустика с двускатной крышей и крышей из гибкой черепицы для на участке и в саду - отличное фото интерьера
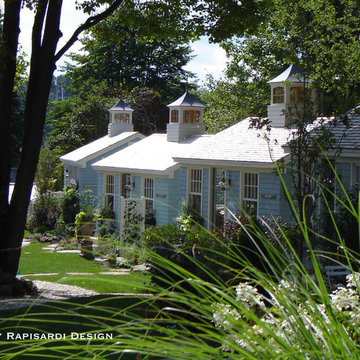
Идея дизайна: маленький, одноэтажный, деревянный, синий дом в морском стиле с односкатной крышей для на участке и в саду
Красивые маленькие, деревянные дома для на участке и в саду – 6 301 фото фасадов
13